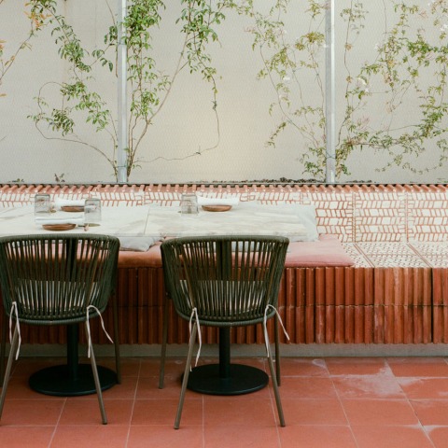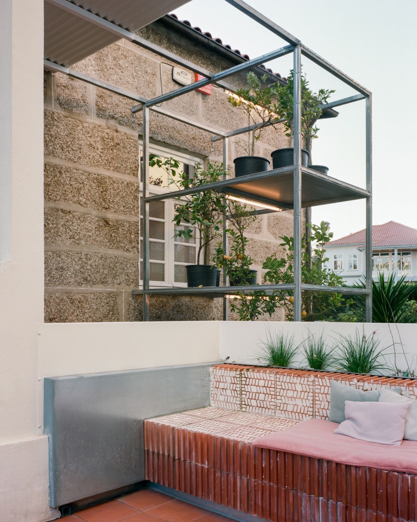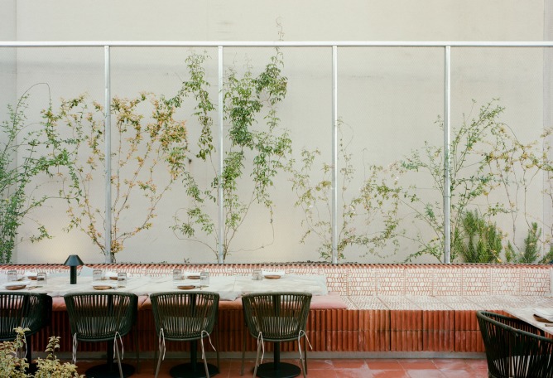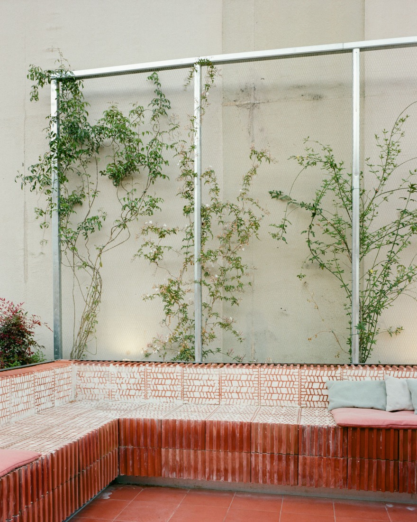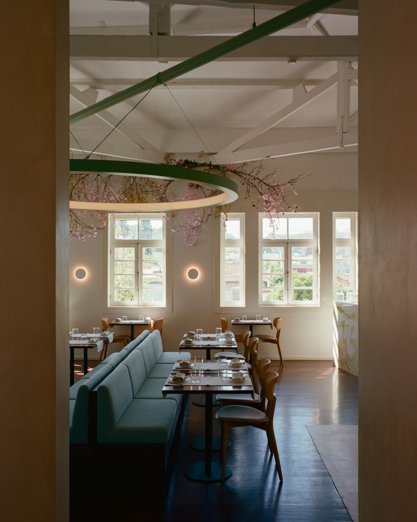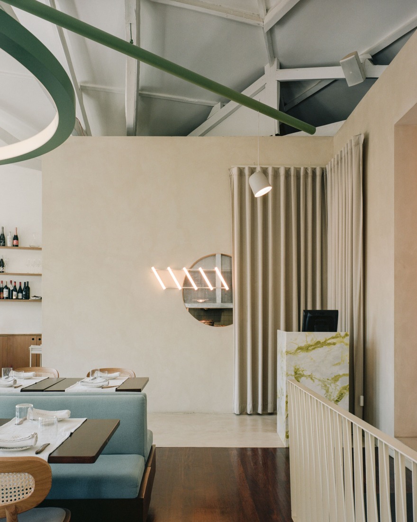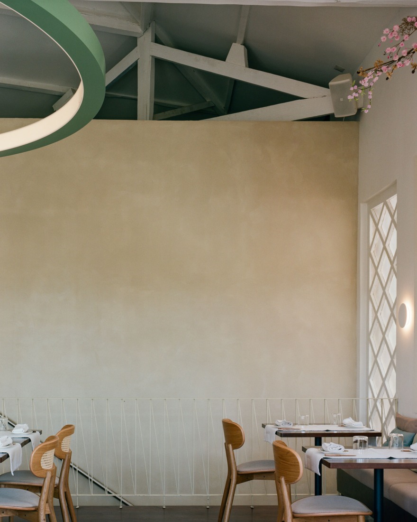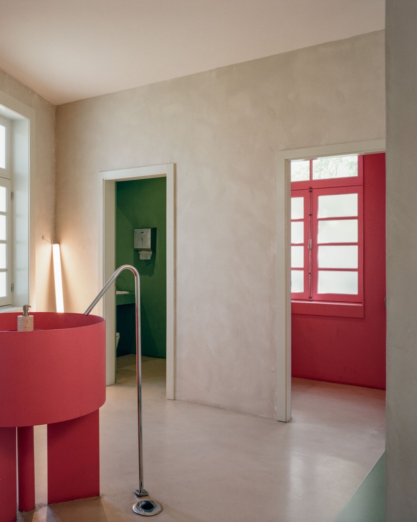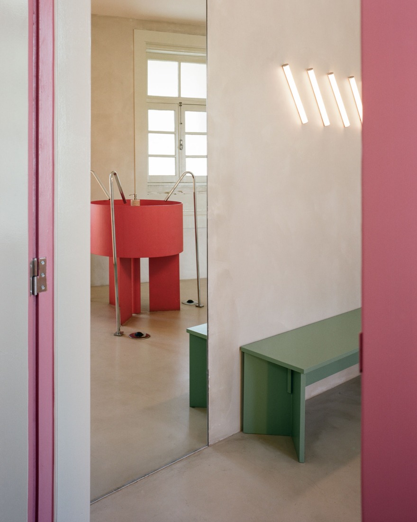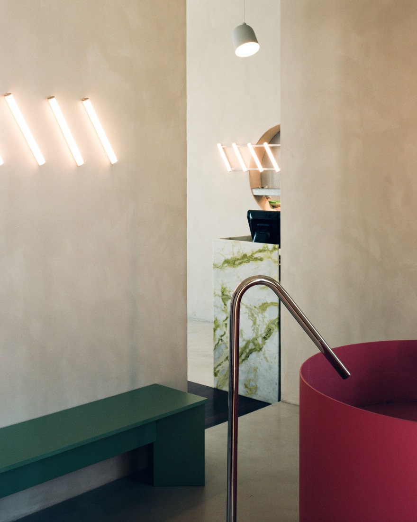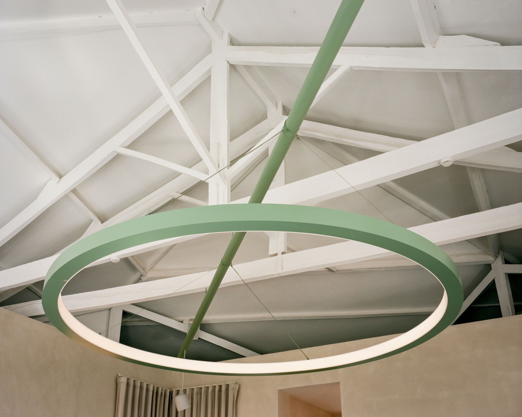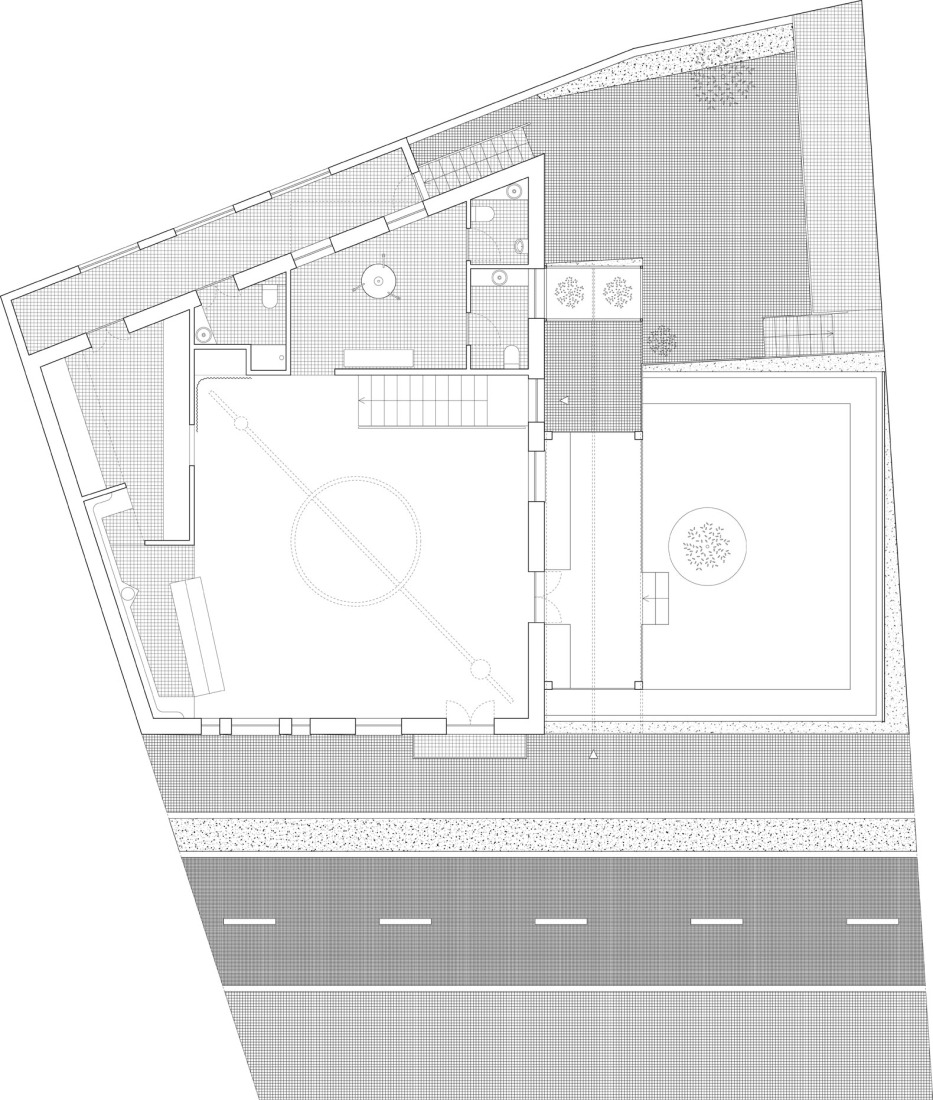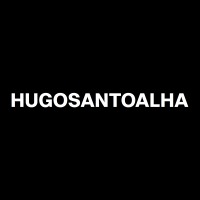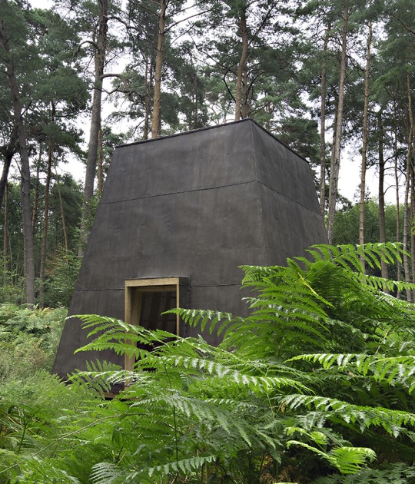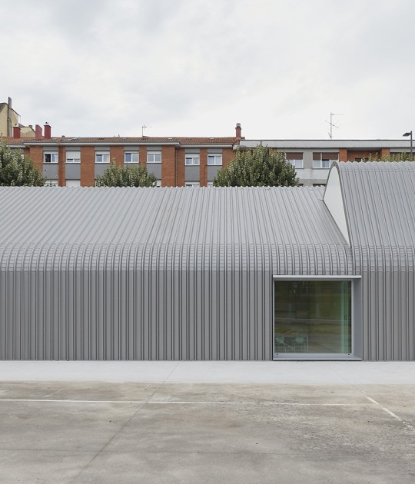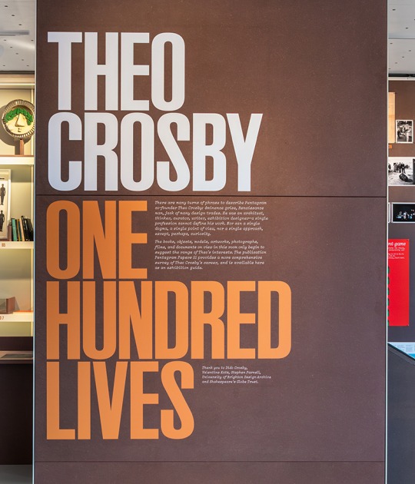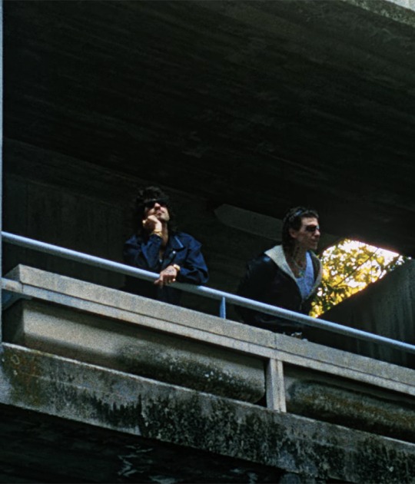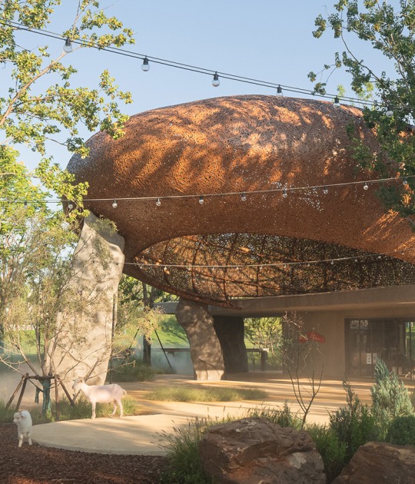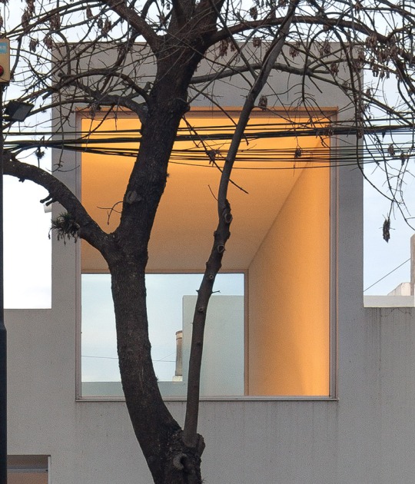The interior design of the restaurant, designed by Hugo Santoalha, uses a cool, neutral color palette, interrupted only in the restrooms by the central red sink, which stands out in the empty room, and by the pink woodwork and walls inside the restrooms. A set of finishes allows guests to find themselves in a calm and relaxing environment where they can enjoy their meal.
The high ceiling features a truss structure and a circular green light fixture that indirectly and serenely illuminates the entire room. It also includes large windows that allow natural light to enter. In the outdoor dining room, thermoclay blocks were used to create seating, and all the tables are surrounded by vegetation and plants, creating a more natural and pleasant environment.
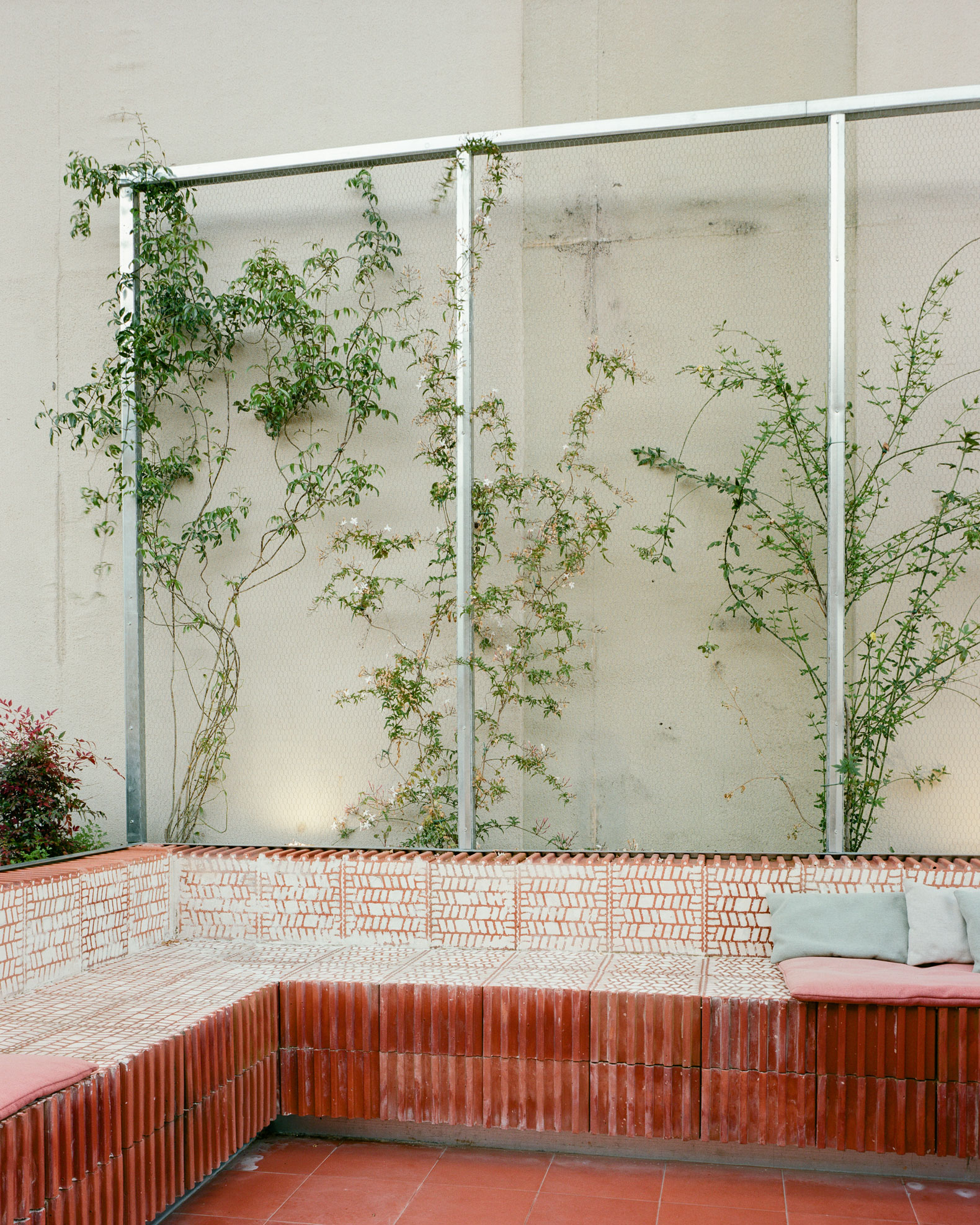
"Norma" by Hugo Santoalha. Photography by Francisco Ascensão.
Description of project by Hugo Santoalha
Two square rooms are essentially the same, though one sheltered, one exposed.
They feel drawn to one another, so while the first aims to expand as much as possible in every direction, almost disintegrating towards the sky, the second defines a limit in what seems to be the promise of a slender roof and a thick brick wall turned inward.
Despite these intentions, both rooms remain fundamentally as they are, even if a little closer to each other.
