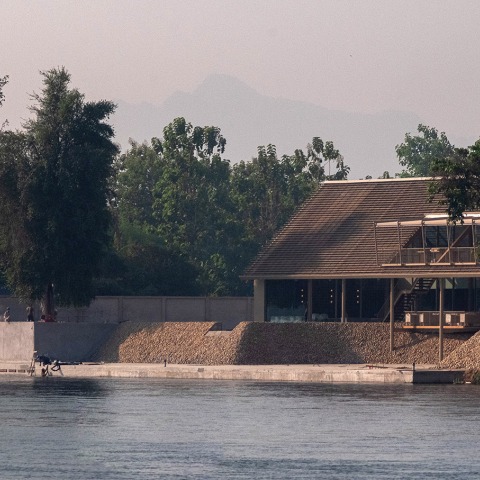Using local materials causes the building to be in harmony with the environment. The project uses honey-coloured river gravel instead of the artificial materials commonly used in the retaining wall, and the building structure is made of wood and steel slats from local suppliers.
 Restaurant by the River Kwai by PHTAA living design. Photograph by Kukkong Thirathomrongkiat.
Restaurant by the River Kwai by PHTAA living design. Photograph by Kukkong Thirathomrongkiat.
Project description by PHTAA living design
Restaurant design in a location that is connected to the Kwai Yai River (Thailand) Preserving the natural scenery of the waterfront will be our main priority. At the same time, the restaurant must be able to be a point of interest that is appropriately linked to local activities in that area. To create an experience for users and at the same time create jobs and careers for local people too.
The idea of using retaining walls to create architecture and space answers the question for this area in many ways.
Restaurant by the River Kwai by PHTAA living design. Photograph by Kukkong Thirathomrongkiat.
Because the level of the land and the river is about 3 meters different, making a retaining wall is important in terms of helping the riverbank not be eroded by the water over time and also helping to support the main building's weight.
Create an area surrounding the riverbank that is at the level of the water surface for the purpose of being used as a pier, raft dock, and various outdoor activities in order to maintain important local activities along the River Kwai. To demonstrate the importance of choosing local materials in new ways, such as fist-sized honey color river Gravel being used instead of artificial materials commonly used in the area. In building the retaining wall, the main reason was that honey color river gravel is more durable, difficult for water to penetrate, as well as being an important mineral stone with a unique color that was specifically mined in Kanchanaburi Province, creating harmony with the surrounding nature itself.

Restaurant by the River Kwai by PHTAA living design. Photograph by Kukkong Thirathomrongkiat.
As for the building, the designers tried to lower the roof of the building to not be higher than the surrounding tree line in order to blend in with the context, resulting in the balcony area protruding from the roof line to be used as a dining area. Also to be an observation area along the Kwai Yai River, which can be seen all the way to the Bridge over the River Kwai. Expanding more about the roof, we used a translucent roofing material to bring in as much natural light as possible, but because the weather in Thailand is quite hot, we built slats on the roof to control the light coming in just enough. Our main structure will be steel and wood sourced from local suppliers. The original building is in the same location as the current building. We dismantled and keep some parts for use such as The wooden pillars that were cut into pieces and made into an entrance to commemorate the building that was here before.























































