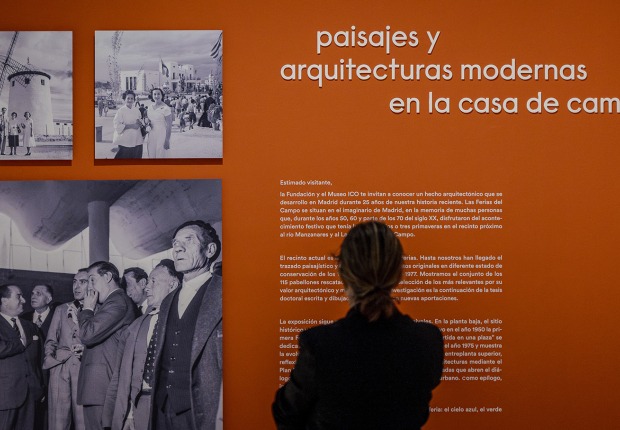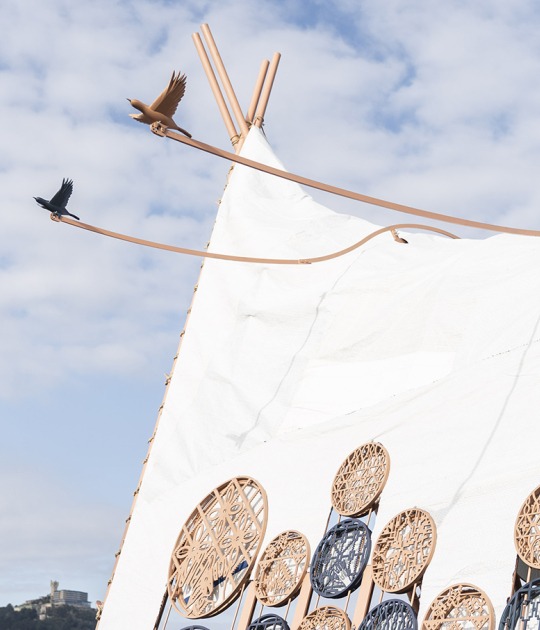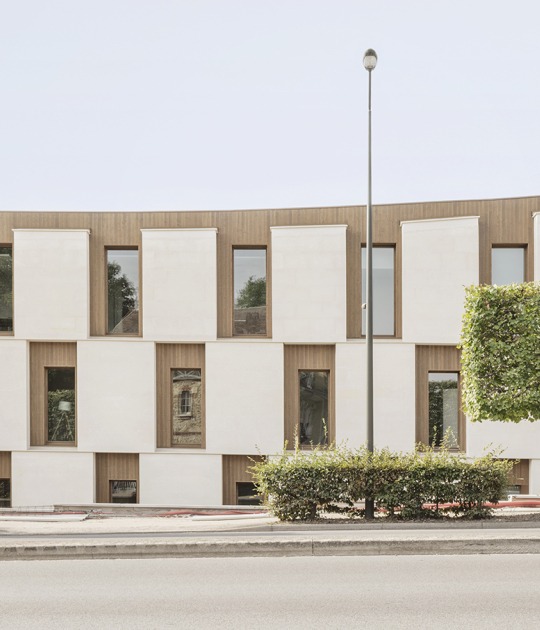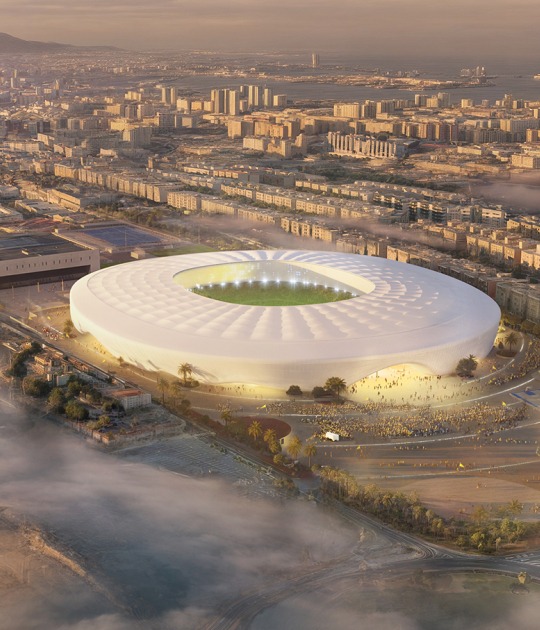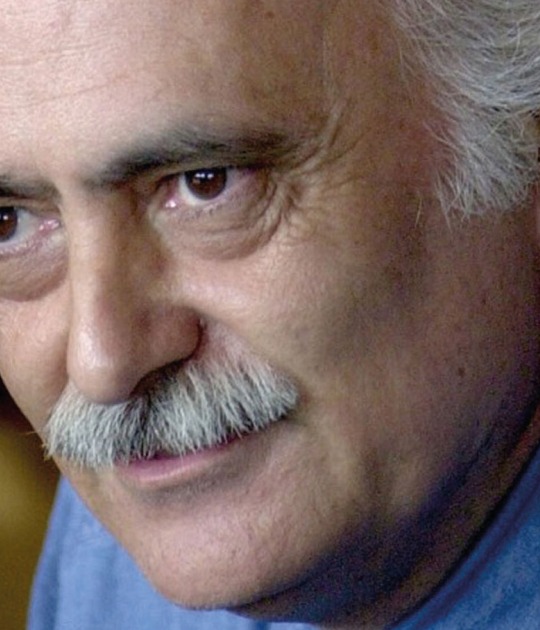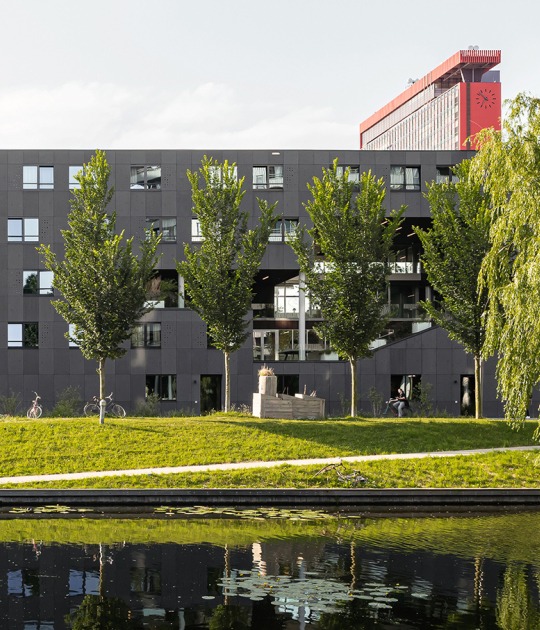
Adapting to the morphology of the site, a simple and compact volume configures the new Design School, designed by the SAME team. The simplicity and elegance of the design are reflected in the facades through an orderly, regular checkerboard rhythm, carefully alternating window openings with stone and wood frames.
Integrating the interior spaces with the lush vegetation of the surroundings, the ground floor houses the school lobby. The focal point of the lobby, a spiral staircase in the middle of a large, double-height open space, leads to the classrooms on the upper floors. To ensure adaptability, a post-and-beam structure with lightweight partitions allows the spaces to be transformed according to changing organizational needs.

iXcampus Design School by SAME. Photograph by Schnepp Renou.
Project description by SAME
iXcampus
At the edge of the state-owned forest of Saint-Germain-en-Laye and near the town centre, the iXcampus, a new sustainable campus focused on innovation, engages a dialogue with the suburban surroundings, luxuriant vegetation and a remarkable landscape and architectural heritage.
The new buildings are part of an overall vision that respects the identity of the park, and as such, participates in the redefinition of the campus. Their integration amongst the existing buildings creates an architectural dialogue whose harmony arises from the interactions between volumes and shared DNA, thereby ensuring the architecture’s flexibility, adaptability and sustainability.

Location on the site and morphology of the design school
Situated at the far eastern side of the site, the design school benefits from its significant visibility in the urban space thanks to the layout of a generous public forecourt signalling the main entrance and ensuring the smooth transition between the campus and the street. Its simple and clean volume follows the morphology of the site: a splayed parallelepiped with a roof in the form of a concave curve. Its taut lines act as hyphens linking the town, the park, and the other university entities.
The massive stone on the facade was sourced from local quarries to echo the local monuments of similar materiality and enhance its anchoring in the territory.

Sensitive façade
All the façades were treated with equal attention and elegance. They present a regular checkerboard-like rhythm, alternating stone and wood-framed window recesses. This logic of modularity and stacked stone results in simple, effective, and compact architecture.
The material simplicity of the façades relies on a regular grid, whose variations of depth and alternating transparency and opacity enliven the elevations.

Interior design
A post and beam structure with lightweight and easily transformable partitioning walls ensures the building’s adaptability and reversibility, thus enabling easier integration of evolving requirements and organisation.
The ground floor, connected to the public space and the outdoor landscape, contains the school lobby. The two levels of this hall extend under a vast, open space with an inviting signal spiral staircase leading to the classrooms on the upper floors.
Administrative offices are located in the narrowest part of the building, in a depth well adapted to this type of use. Finally, the basement houses a lecture hall and computer rooms benefiting from the natural light of the luxuriantly planted basement window wells.







































