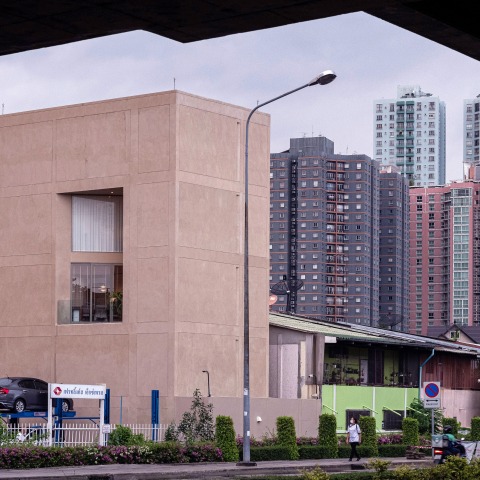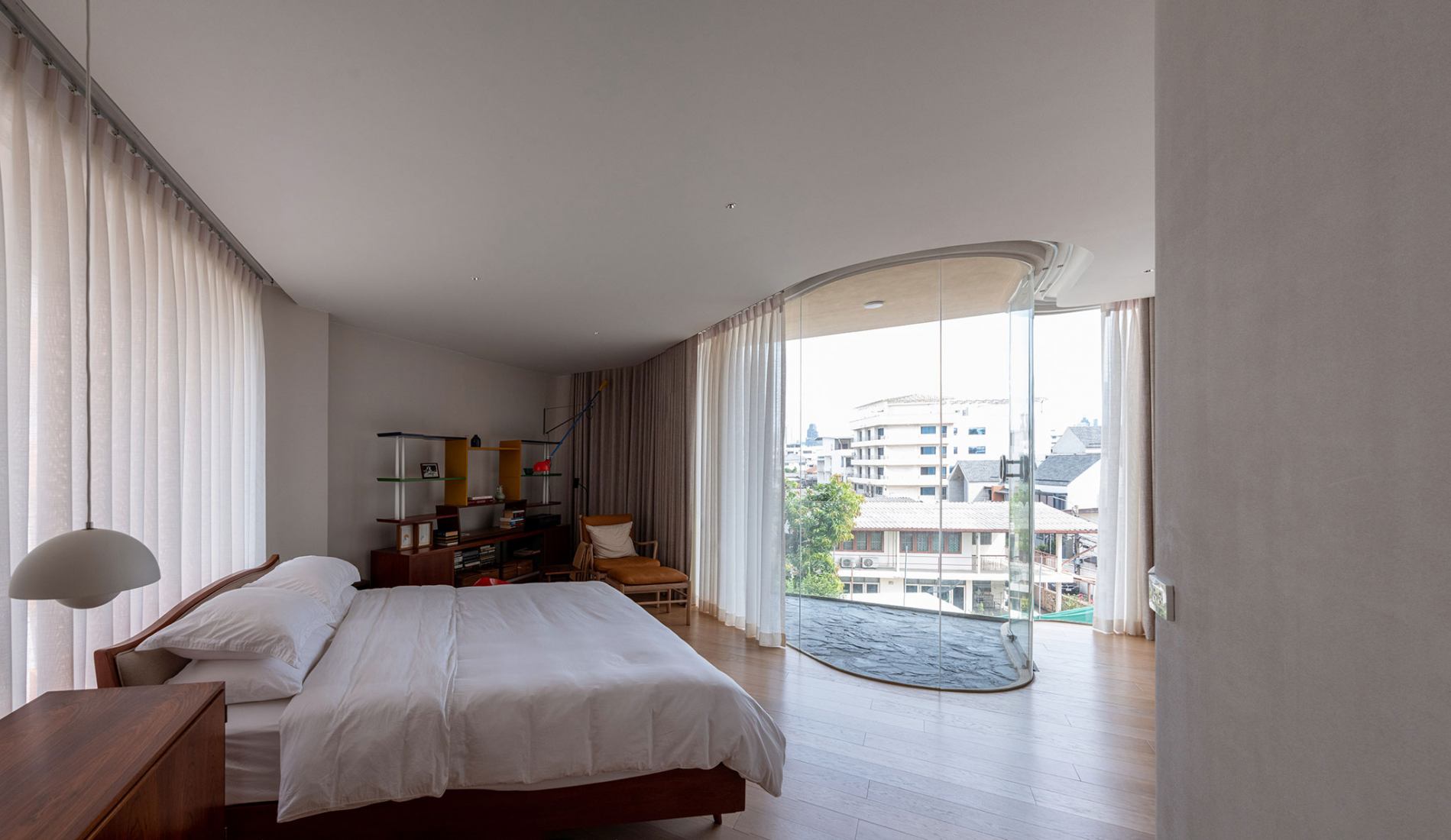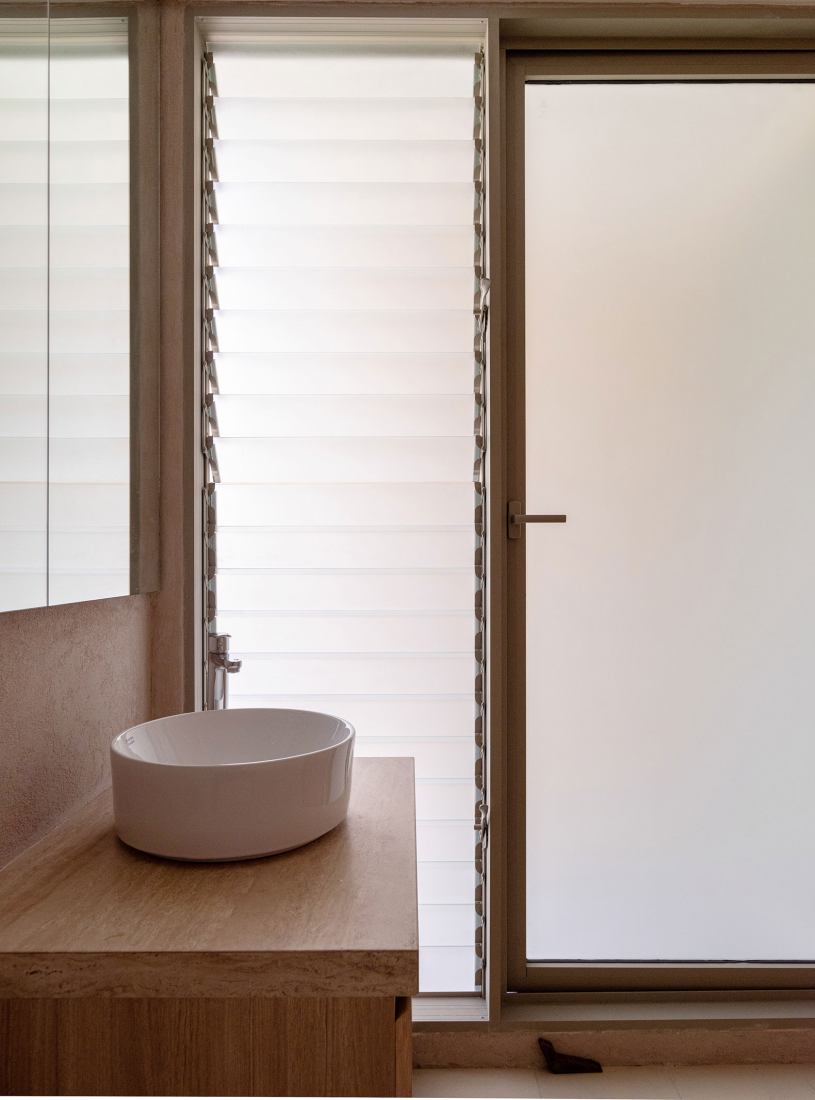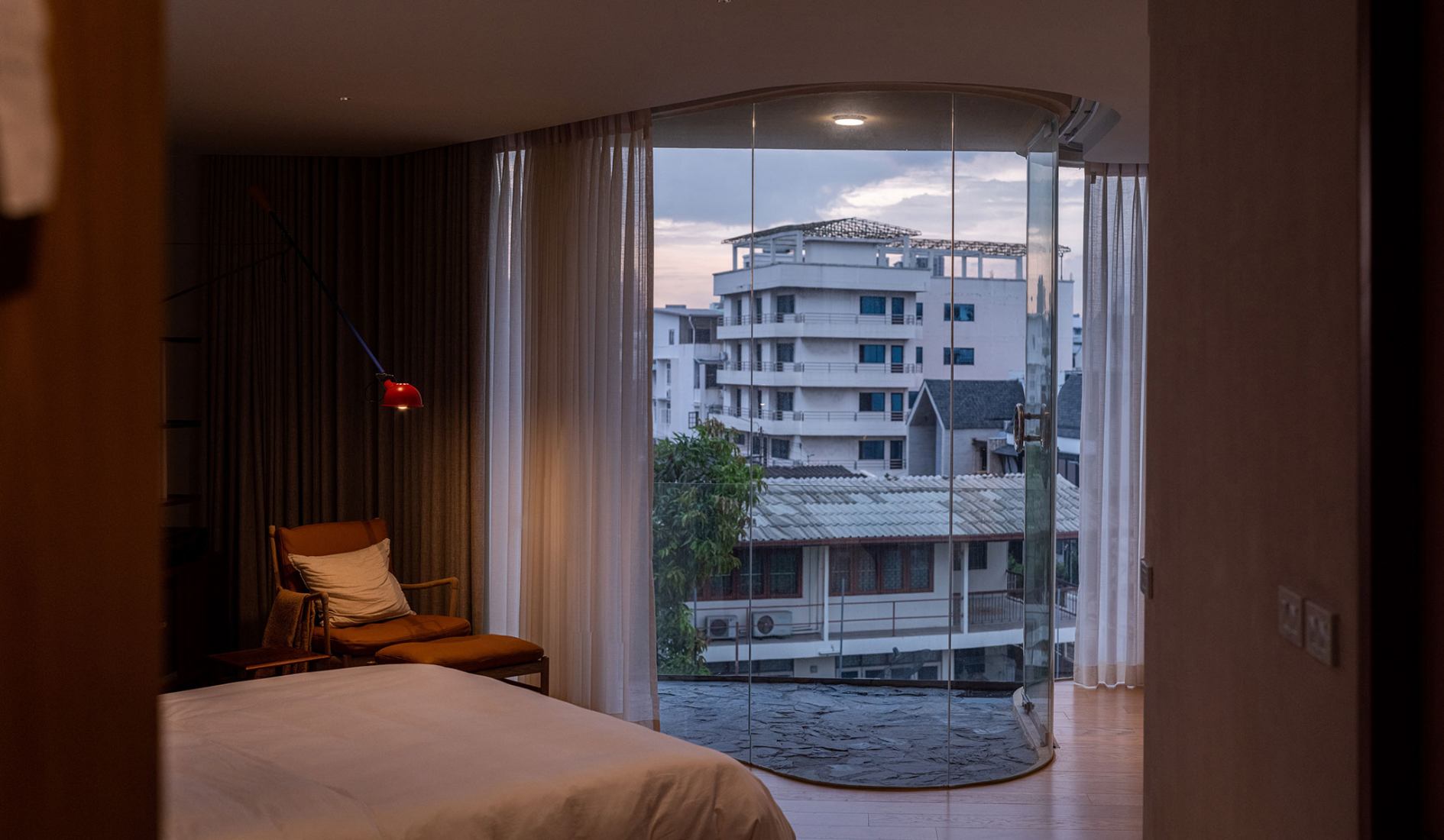Its structure is based on flat reinforced concrete slabs supported on concrete pillars without beams, to create clean and open spaces. On the other hand, the ocher and brown colors of the walls are determined by the user's wishes.
 House R3 by Phtaa Living Design. Photograph by Kukkong Thirathomrongkiat.
House R3 by Phtaa Living Design. Photograph by Kukkong Thirathomrongkiat.
Description of project by Phtaa Living Design
House R3 came with several challenging requirements
1. Small land on which it’s located
2. Pollution concerns from Rama 3 Road ( 8 lanes with overpass)
3. Building laws and regulations regarding setback range, and the need to allocate functional spaces for five inhabitants to have their own private areas.
4. The design had to include a designated area for the owner’s furniture collection.
I think the concept is to convey the true character of the house by managing all these restrictions and limitations.
The architect made the decision to utilize flat slabs for the structure. The slabs, which consist of reinforced concrete and are directly supported by concrete columns without the inclusion of beams, were used with the intention of maintaining clean and open interior spaces.
Back view
The concrete stair core in the back position of the home has to be solid because
1. From the building setback regulation the Back wall can’t have a void
2. So we utilize that law to serve the purpose of mitigating the vibration and noise pollution originating from Rama 3 Road from the living zone in the front of the house.
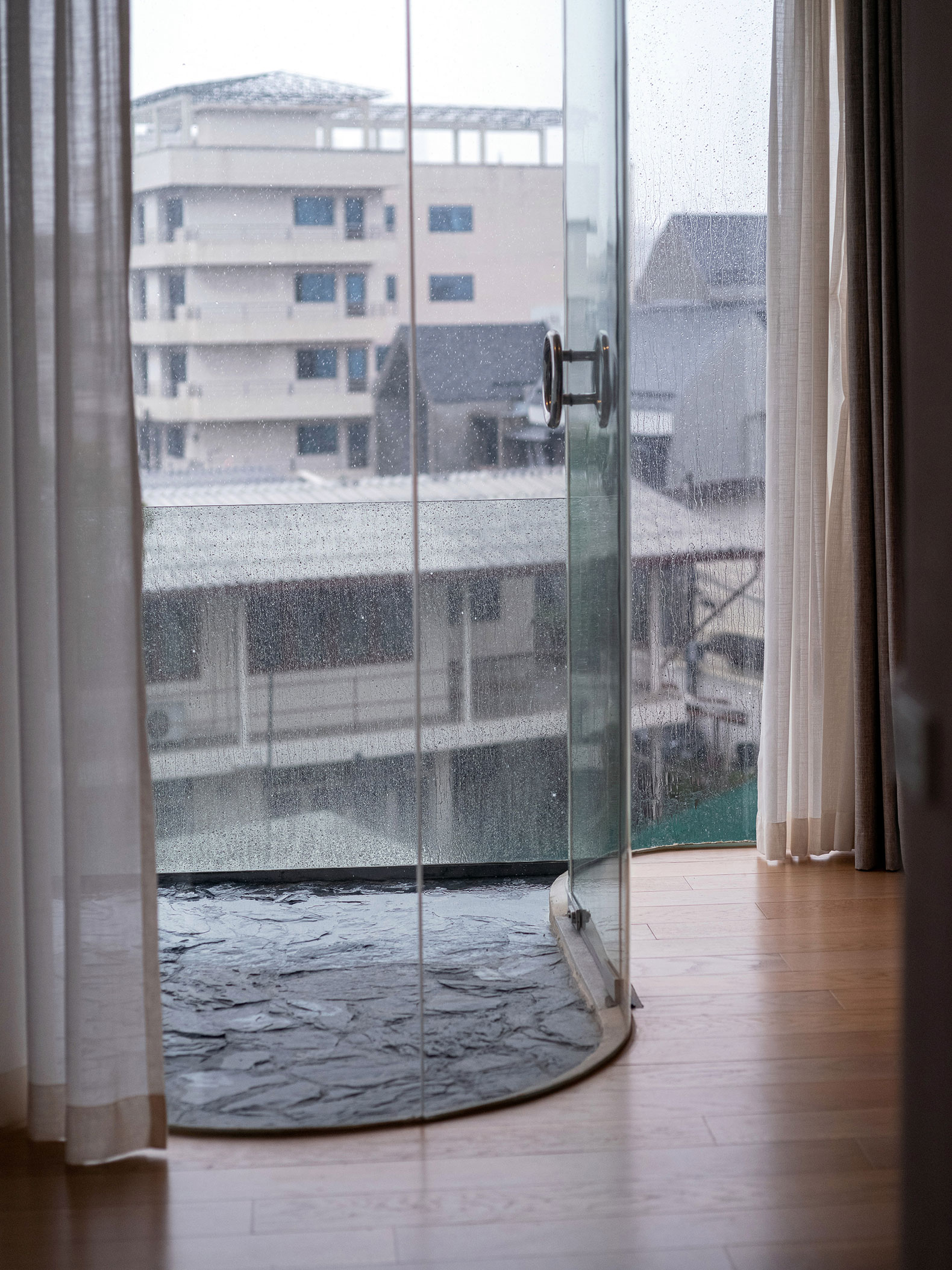
House R3 by Phtaa Living Design. Photograph by Kukkong Thirathomrongkiat.
Front view
The front part of the home has all the living space and facing to the small road in the peaceful village so we try to put the open window on this side.
It starts from the side elevation of the building, a double space terrace with a unique triangular shape was designed with the intention of creating a functional interior area while maximizing the usable space without any effects from the legally required setbacks. Within the triangular void, openings are built along a diagonal axis, effectively providing natural light and ventilation for both floors. This design feature works in conjunction with the core located at the rear of the building, enhancing the transfer of heat and air cooling within the interior through stack ventilation. The triangular-shaped double-volume terrace has been integrated into the front façade which features curved lines instead to soften any sharp corners that could occur within the interior functional spaces and to harmonize all voids language in every elevation of the house.
Everything present in the environment serves as an ideal setting for the carefully curated vintage furniture, allowing the owner’s personality to be expressed as an integral part of the overall ambiance of the house. In addition to the interior spaces, the personal tastes and characteristics of the inhabitants are also reflected in the light brown exterior walls of the building.
