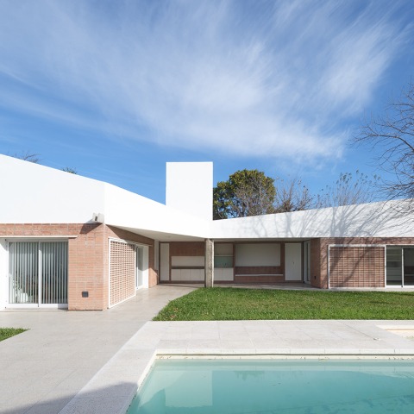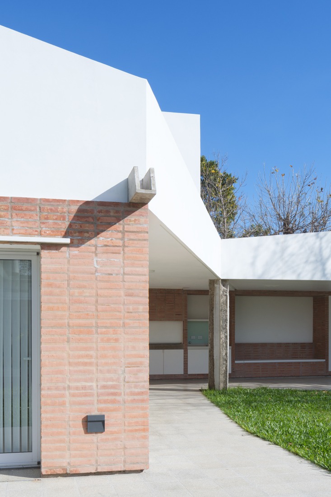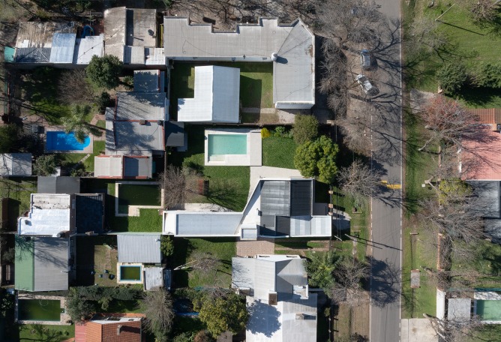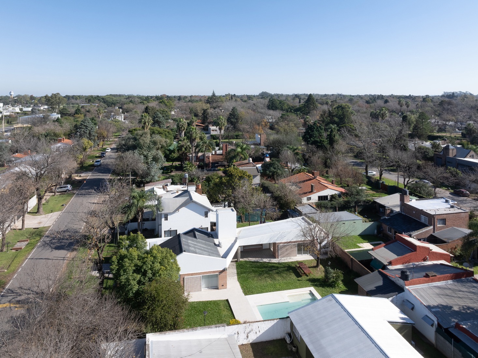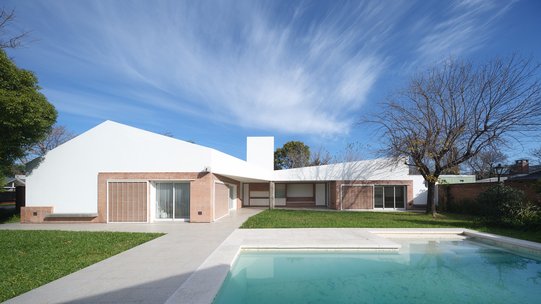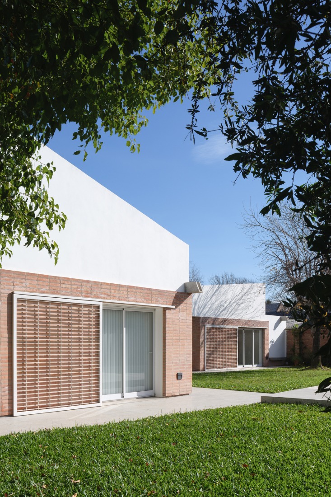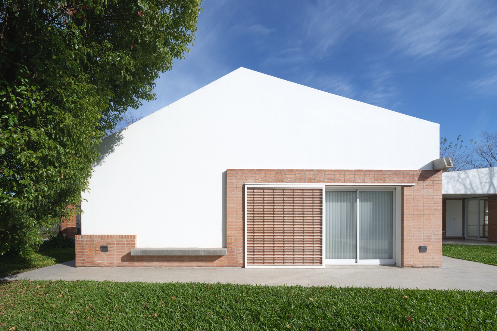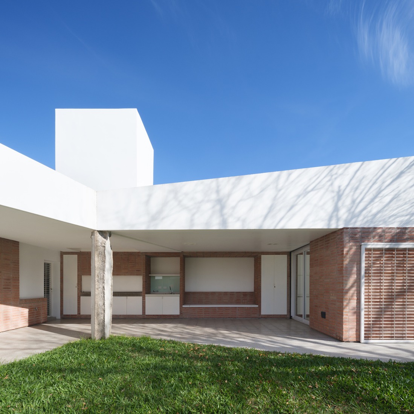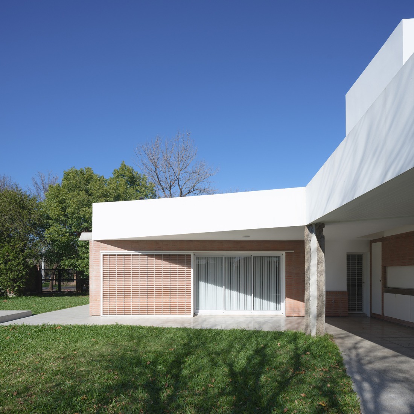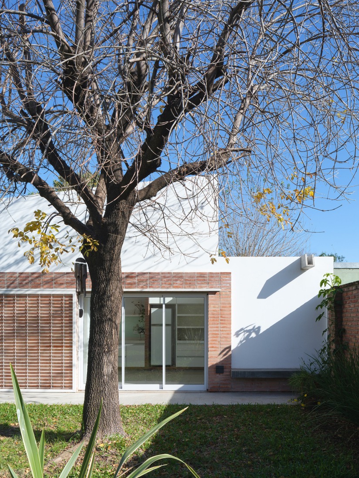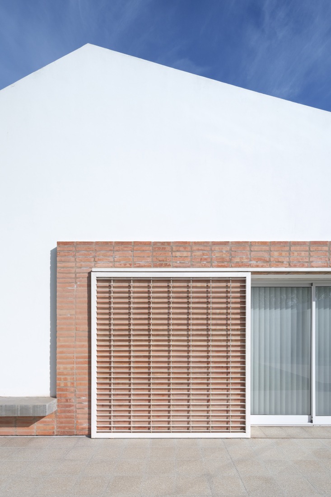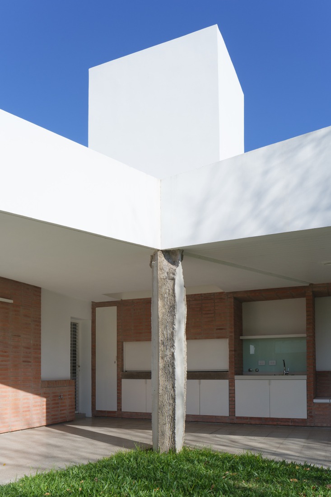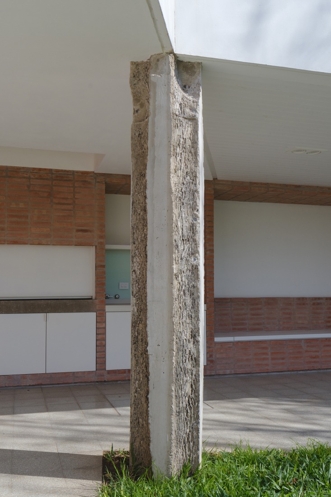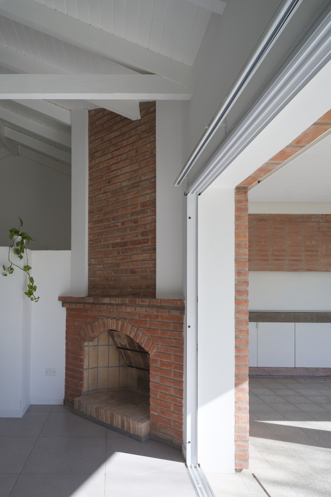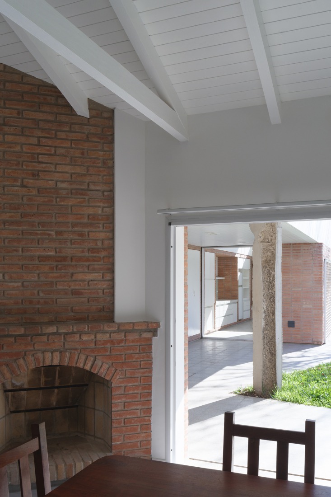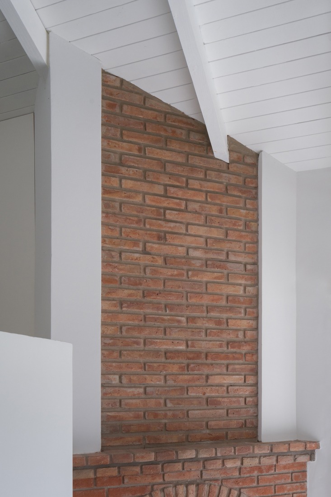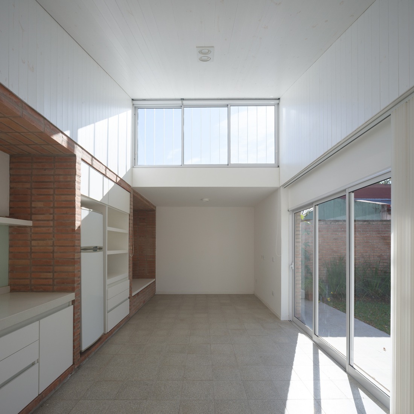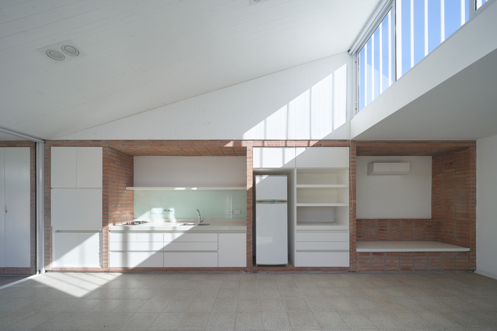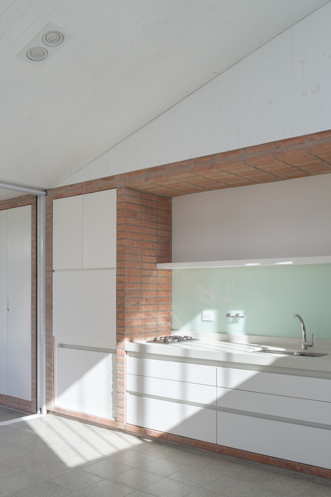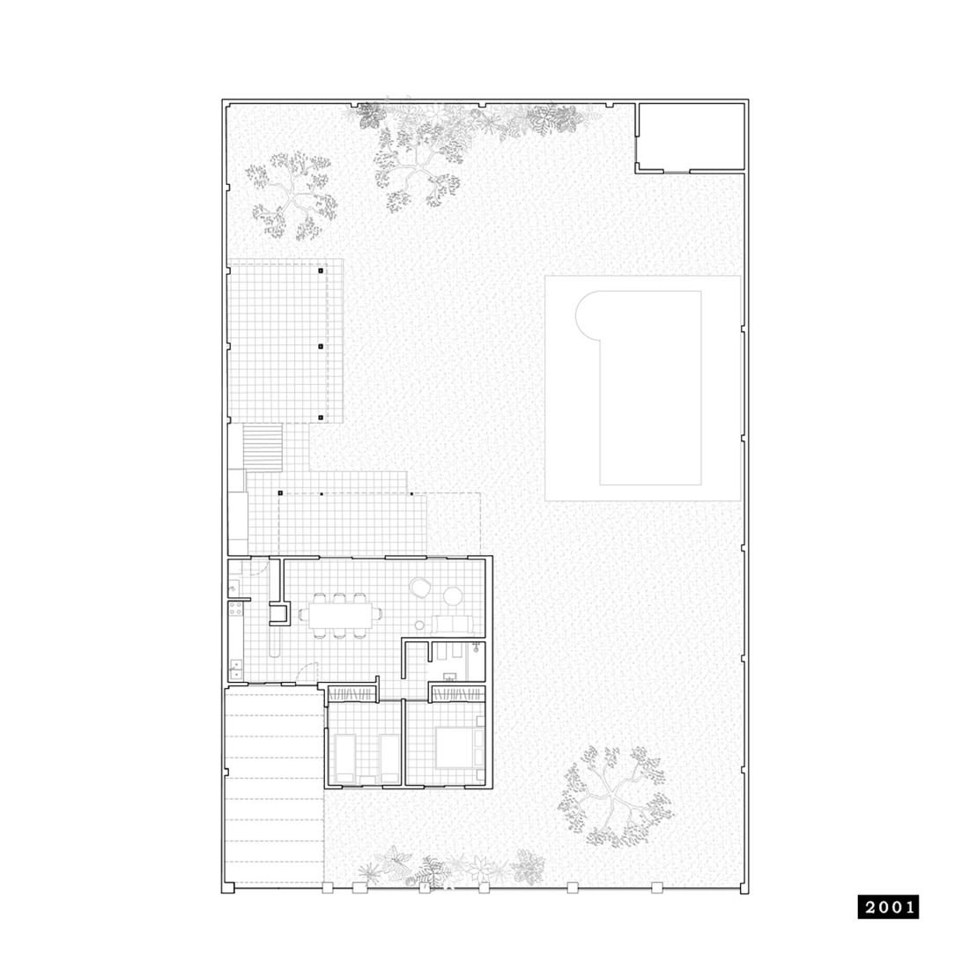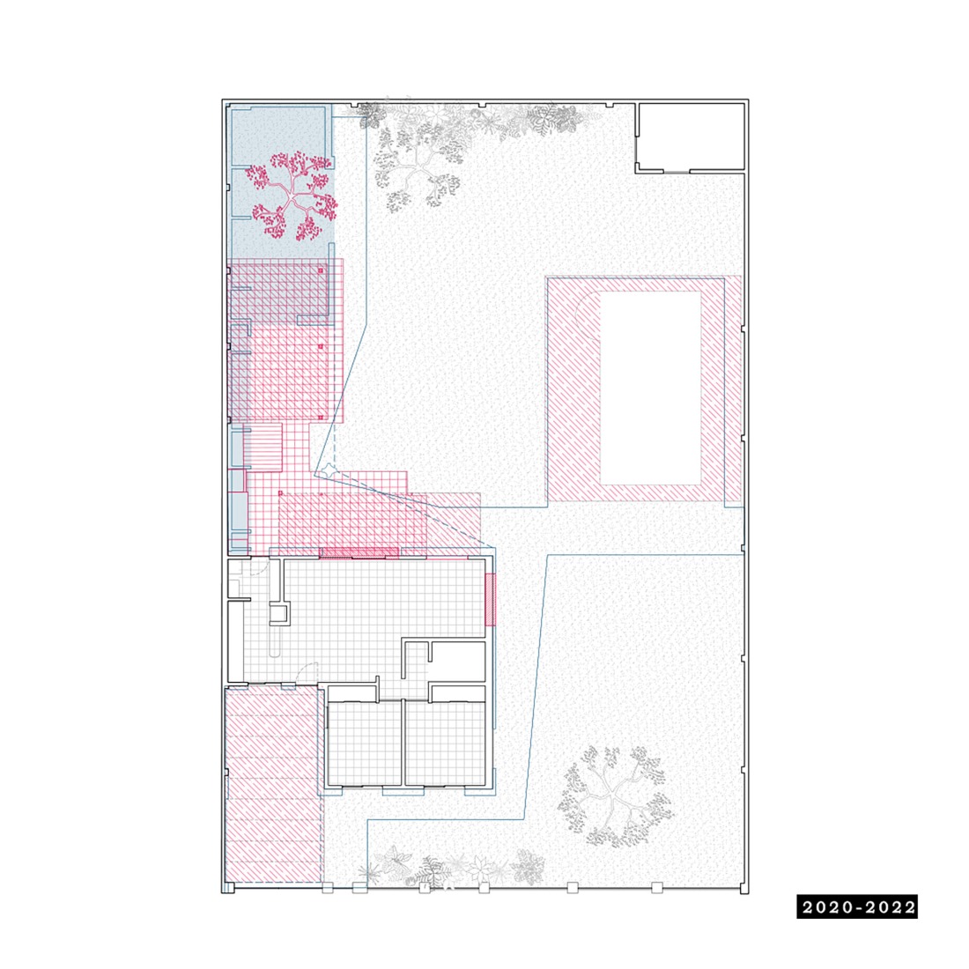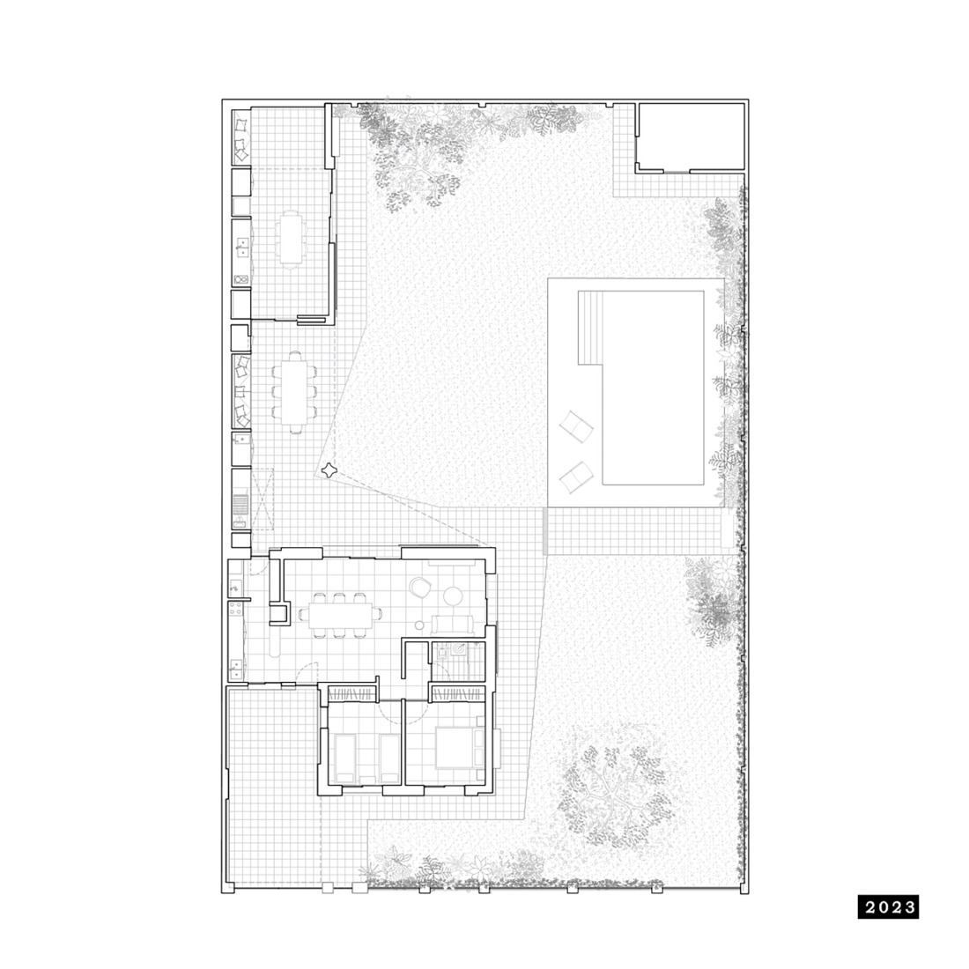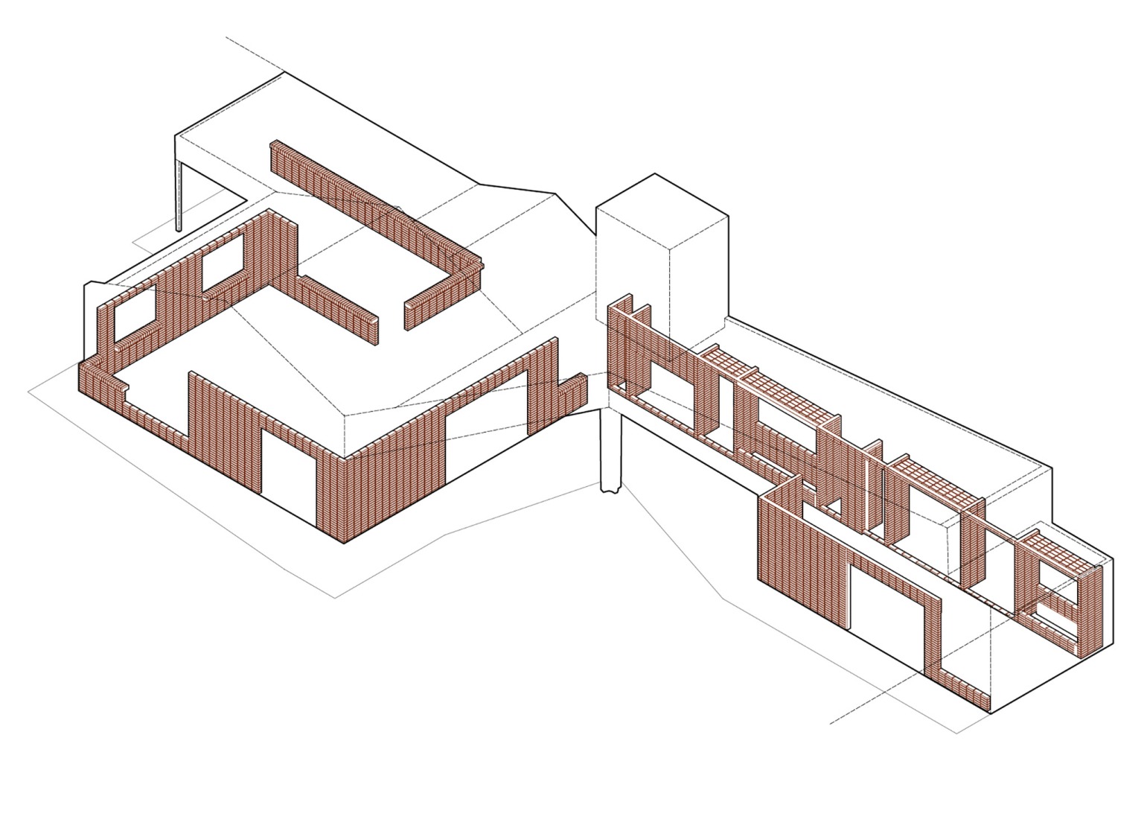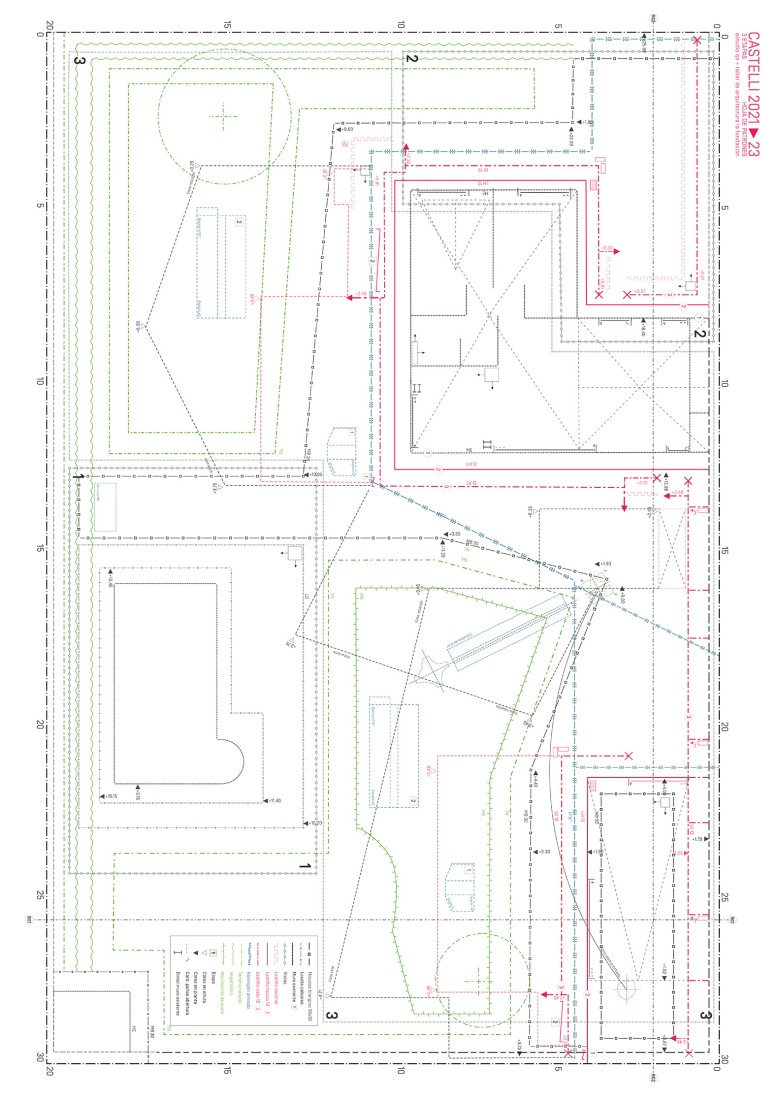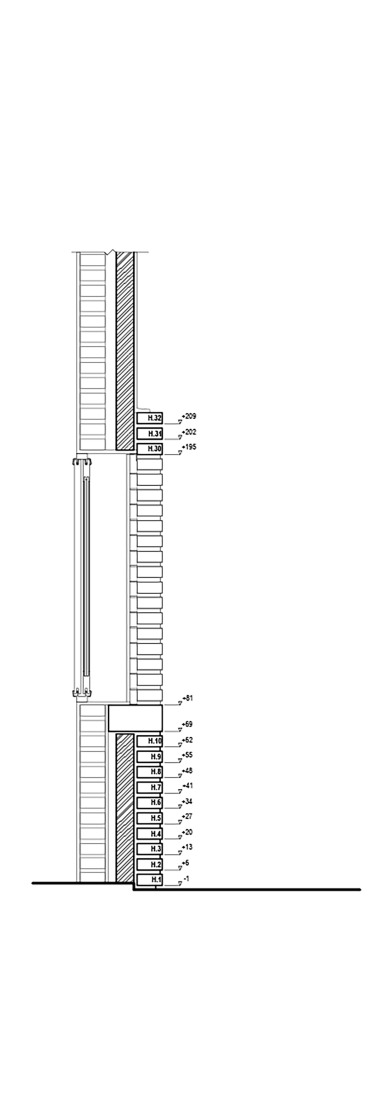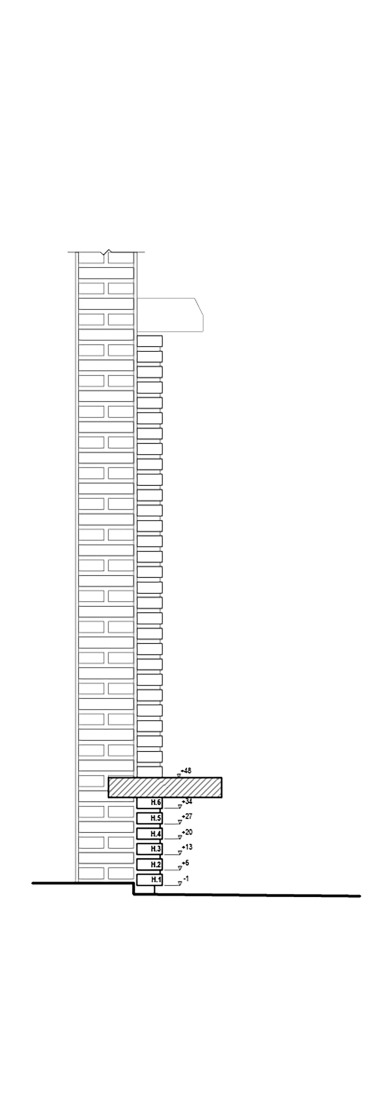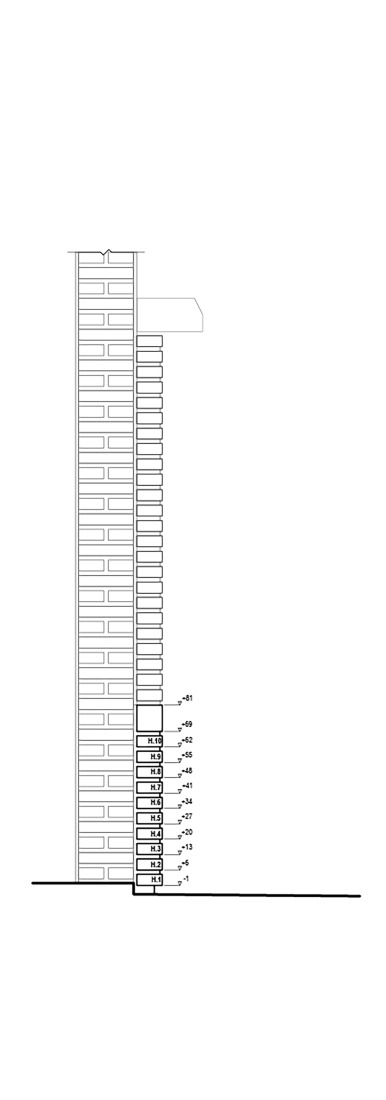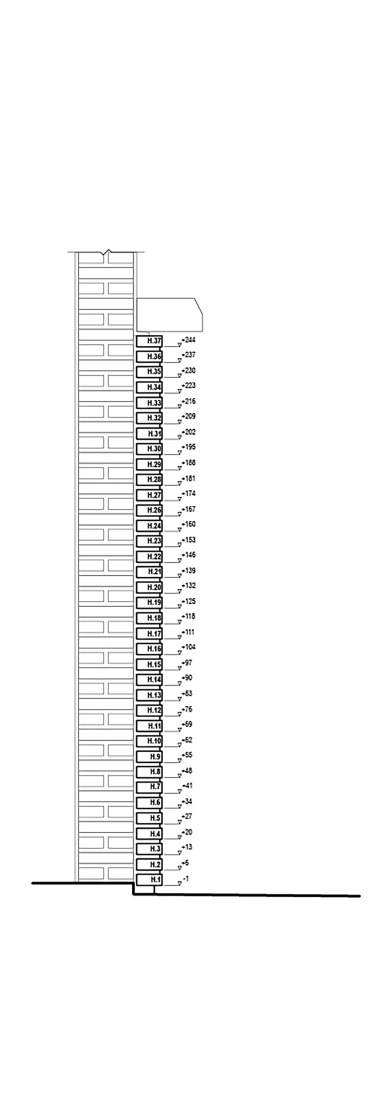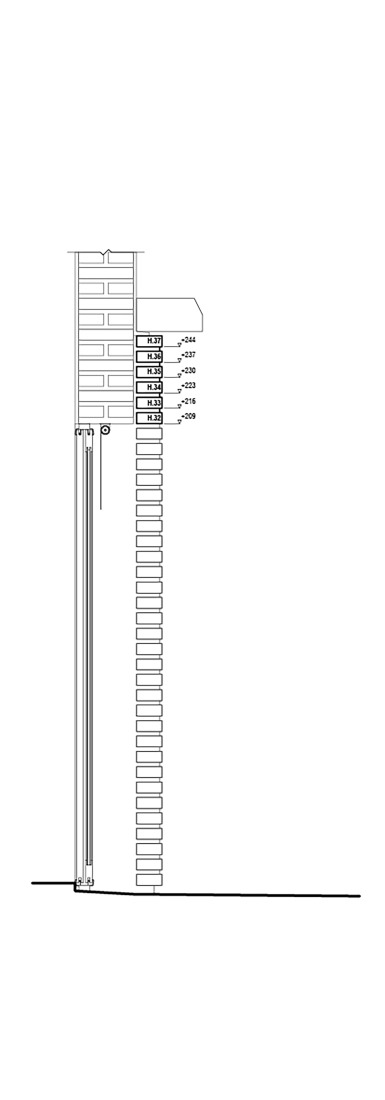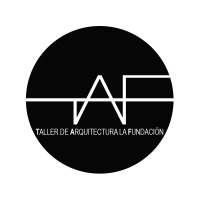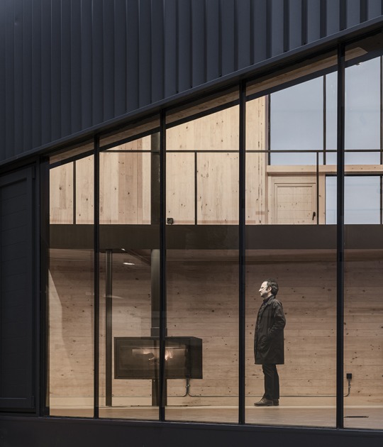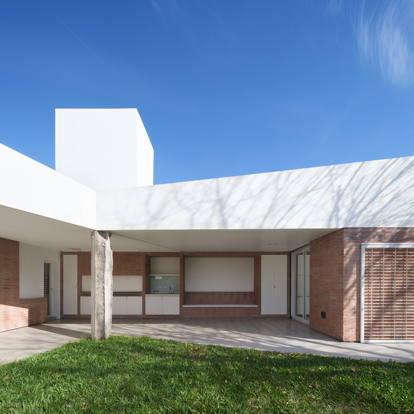
The intervention on the family home carried out by Estudio qo and Taller de Arquitectura la Fundación (TAF) can be summarized in three steps: connecting the house to the exterior by opening the original dwelling to the courtyard; creating a roof that creates a multipurpose gallery; and incorporating a brick skin, which, like a textile covering, envelops and integrates the entire structure.
Highlighting fragments of the past that are significant to the house's inhabitants, the proposal does not impose itself and respects the preexisting. The new subtly joins the material language of the exposed brick and incorporates architectural elements, such as the grill and the hearth, that reflect the characteristic rituals of encounter in Argentine culture. Present and past are intertwined in a project that, as a premise, is conceived from memory, recollections, and the existing.
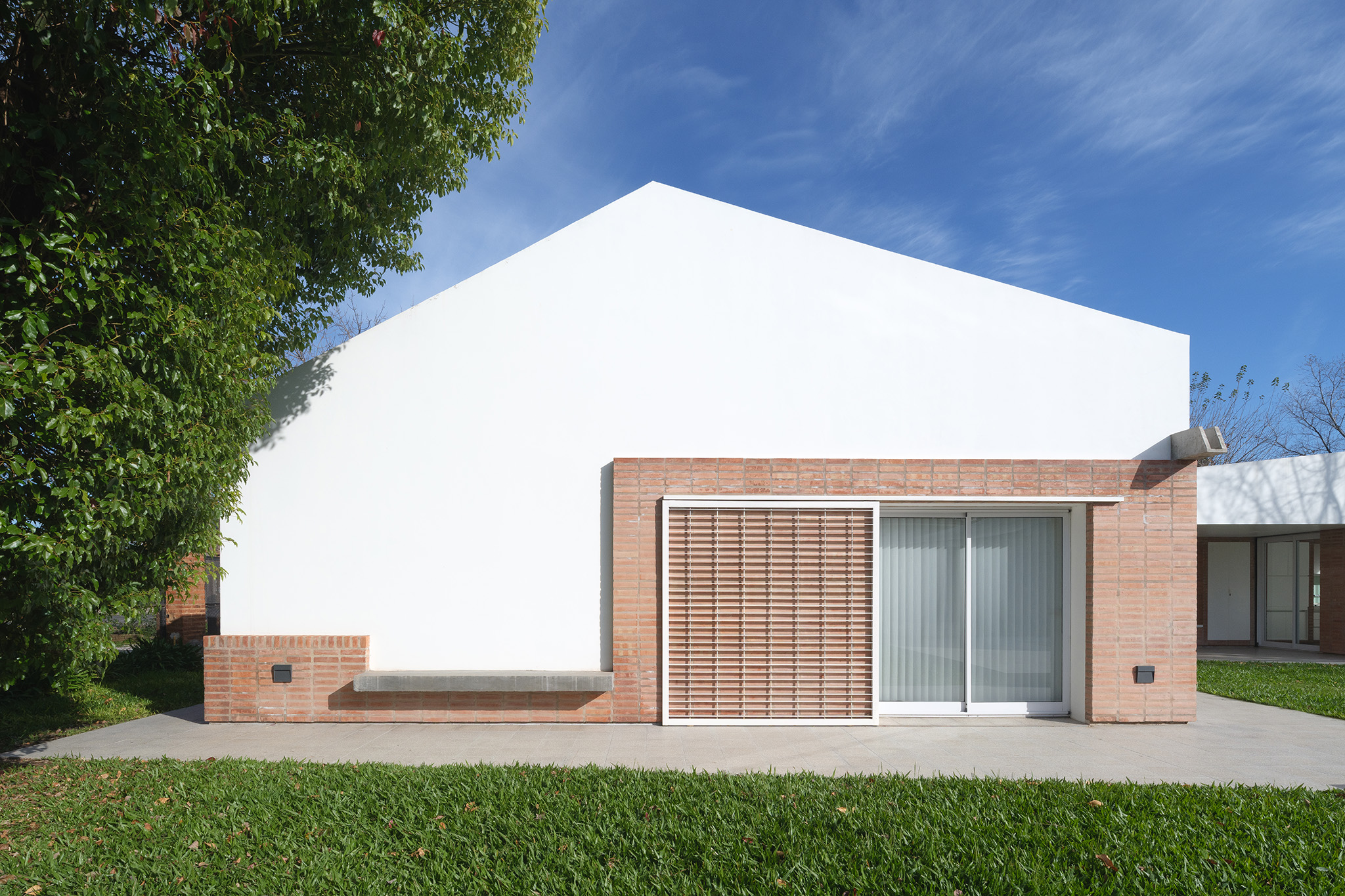
Renovation and Extension of a Weekend Home by Estudio qo + TAF. Photograph by Javier Agustín Rojas.
Project description by Estudio qo + TAF
“Recortes de un recuerdo” (Fragments of a memory) comprises the renovation and expansion of a weekend house in Funes, Santa Fe, Argentina. In order to meet the technical and programmatic requirements of the project, resources linked to the clients’ family homes were used. Our primary goal was to achieve a convergence of their particular tastes; hence we resorted to their history as an additional resource in the project. These ideas, which appear as cut-out memories of the houses where they lived and grew up (their spaces, facades, colors or finishes), are transferred as intentions about what their own house should be like.
The proposal is configured on the basis of three programmatic operations. First, by introducing two sliding glass doors the connection between the original house and the courtyard is reinforced. Secondly, a gallery and a multi-use expansion are defined by adding a roof. Thirdly, the house and the expansion are unified by being covered with a brick skin. Complementary to this programmatic approach, two material gestures articulate the intervention: the one concerning the walls and the one defining the only exposed column of the gallery.

The first of these, a textile-like wrapping of the entire structure, serves to integrate the various volumes of the house—amalgamating the pre-existing with the new additions. Simultaneously, this operation addresses the technical deficiencies of the original house’s interior. The material composition of this "garment" echoes a domestic sensibility—both in reference to vernacular peripheral housing and to the childhood homes of the clients.
This brick skin wraps the entire façade, varying primarily in height. Two main finishes—exposed brick and white-painted plaster—are distributed across the outer envelope according to technical and functional criteria. The initial gesture is the duplication of the masonry mass to improve thermal insulation. Then, a series of elements disrupts this homogeneity: a bench, an opening, a roof, a lintel. Each of these intervenes in the skin, and the skin responds to their needs. The final arrangement follows a logic not immediately apparent, allowing the resulting configuration to transcend mere function.
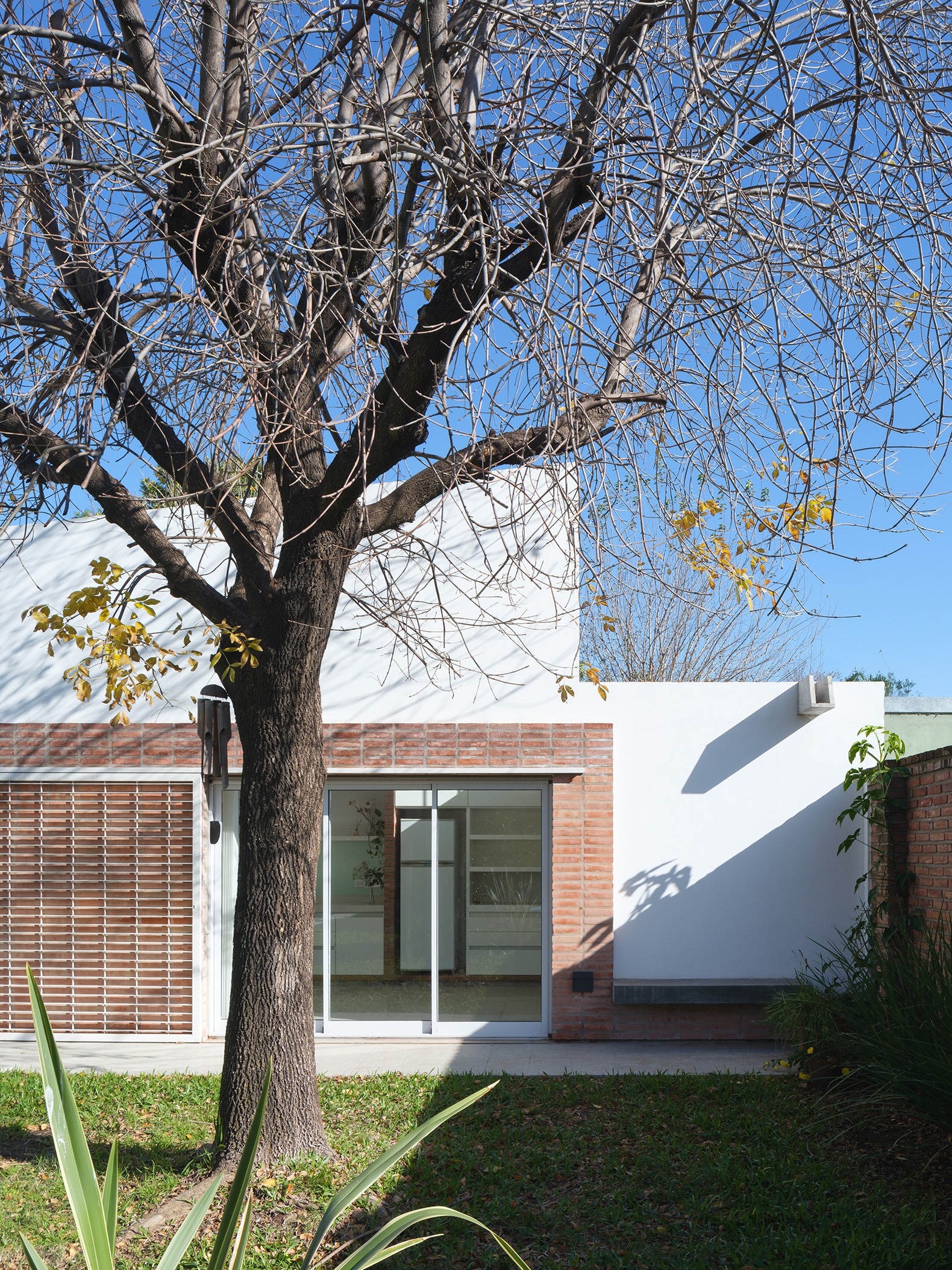
A band against the party wall—suggested by the original house layout—extends outward to define a structural spine. This element is the backbone of the proposal’s organization, serving all spaces. Its thickness allows it to take on different uses depending on the area: it becomes a bench, a storage space, a kitchen counter, a laundry station, a niche for appliances, or a recess for the air conditioner.
The operation that defines the column on the gallery is a material experiment and is framed within a broader disciplinary reflection:
1. One of the recurring themes in our history is the desire to master matter and manipulate it at will. Countless efforts have aimed to conquer the alchemy that transforms raw nature into a refined resource, tool, or product. Now, with artificiality permeating every aspect of daily life, we witness a kind of regression—another in a series of strategic retreats. It seems more seductive to relinquish control once again to matter and its not-quite-predictable behavior. Perhaps it's a way to wash away guilt. Perhaps it’s simply a chance to avoid overdesign. Or perhaps it stems from the idea that our future will look a lot like our past. In any case, in this context, we were drawn to the opportunity to circumvent generic solutions through the use of a material before it has been industrialized. This required understanding its logic and putting it into action through a rational procedure. The unpredictable and surprising form that emerged is the gift offered by any authentic experiment.
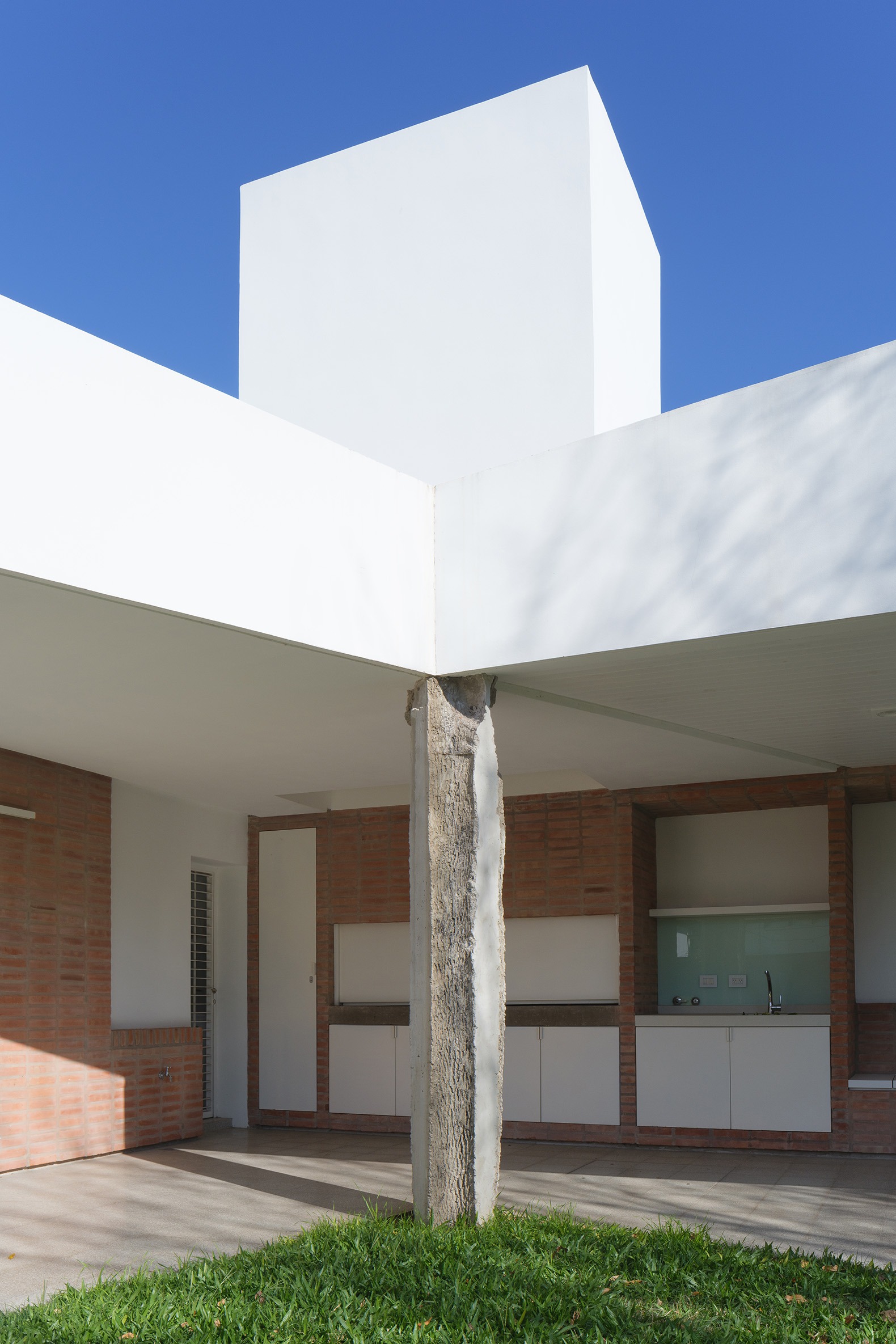
2. The column is the result of a process. Its origin lies in the desire to incorporate into the renovation the memory of what had to be removed to make it possible—a pre-existing tree. The Latin prefix in- (into) and the root corpus (body) indicate the action of inserting one thing into another and forming a single body. The etymology suggests a paranoid-critical procedure, one in which technical rationality is placed at the service of this desire. The act of cutting the trunk into four (a Cartesian operation) represents that reason, that technique. The willingness to allow the result to remain somewhat unpredictable is the purest expression of that desire—of giving form to memory.
3. The final result is a structural element, but one that reverberates with echoes of the uncanny (Freud’s unheimlich, the eerie that lurks in the familiar). The irregular shape of the tree cuts through what should be an inert prism, carving its presence into an absence. What is no longer there draws attention to what once was—Cain’s column.
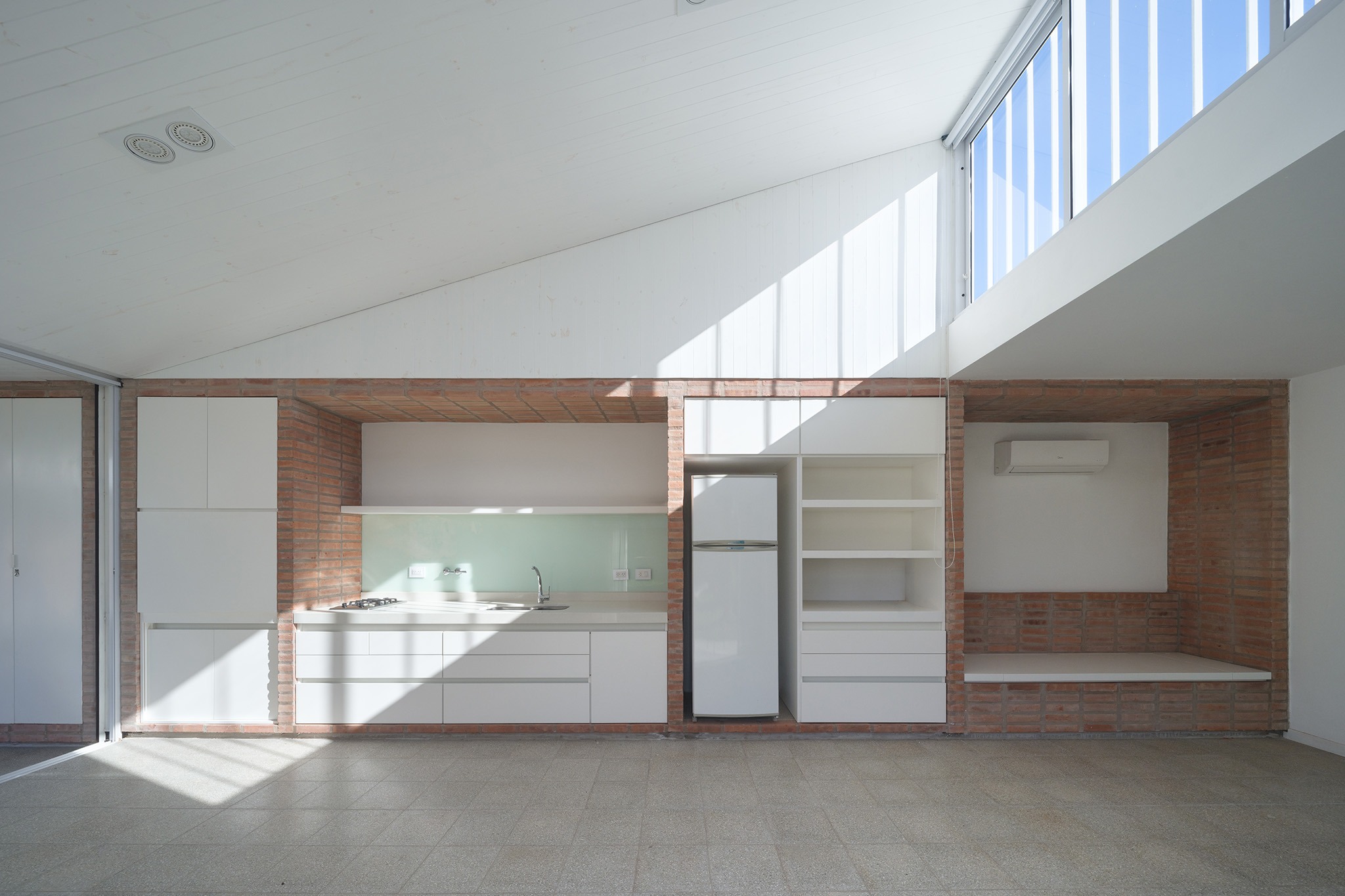
The materiality of the existing brick chimney, with its quiet resilience over time, became the origin point for the project's discourse. It thus formed the starting point for the extension, allowing the new to emerge not as an imposition, but as something woven from what was already there. The newly added grill space—simple yet imposing—and the original chimney, the heart of the home, are far more than architectural features. In essence, they represent the collective history of our culture and its rituals of gathering.
Though the residents may feel like they are observing something new, in a way they are in the presence of their own memories. They witness their echoes—fragments of the past reconfigured into a collage of technical and aesthetic decisions. The house is sustained by a layering of temporalities, as if time itself were playing with rearranging the remains of lived experience into a new scene. Ultimately, there is no clear line separating present from past—because to inhabit this house is, in essence, to dwell in intertwined time.
