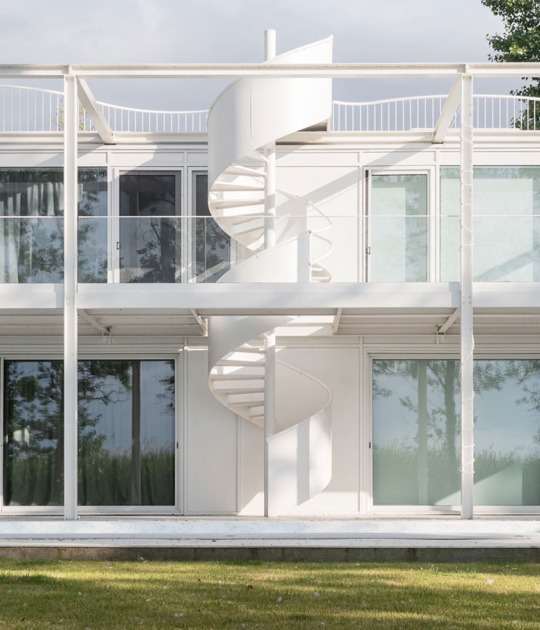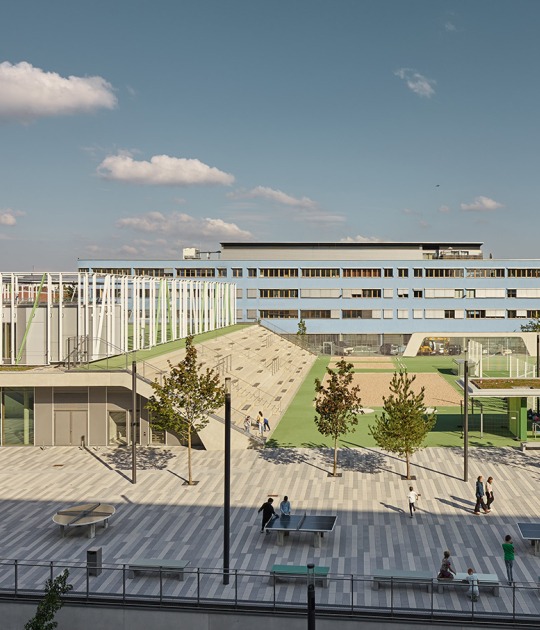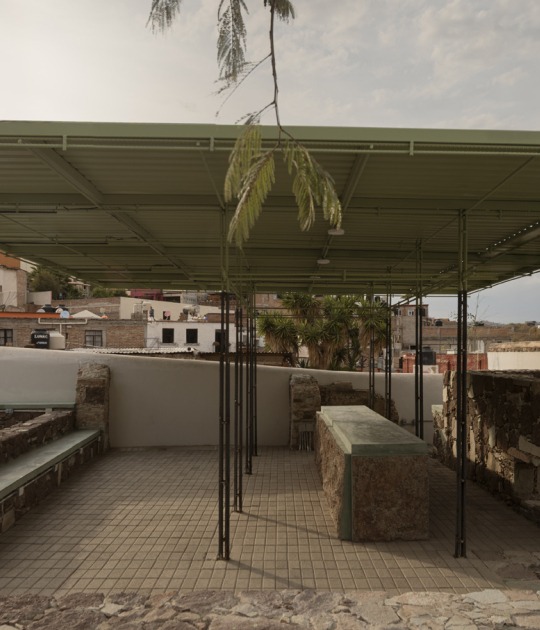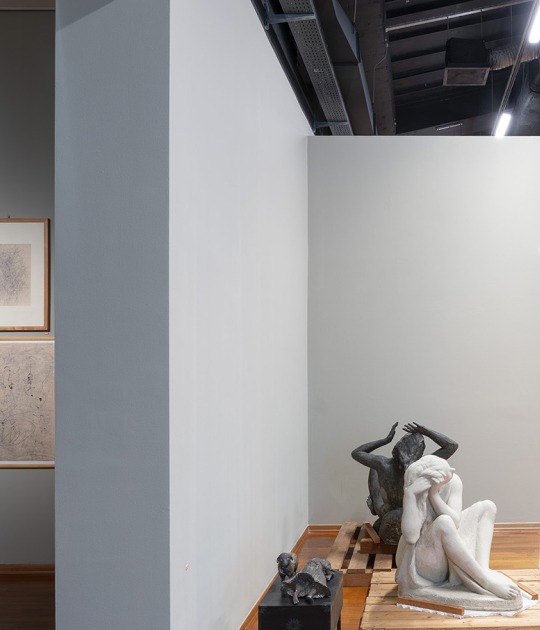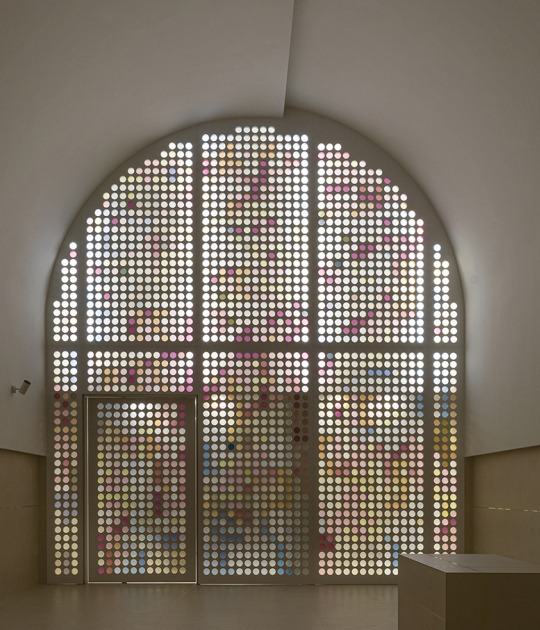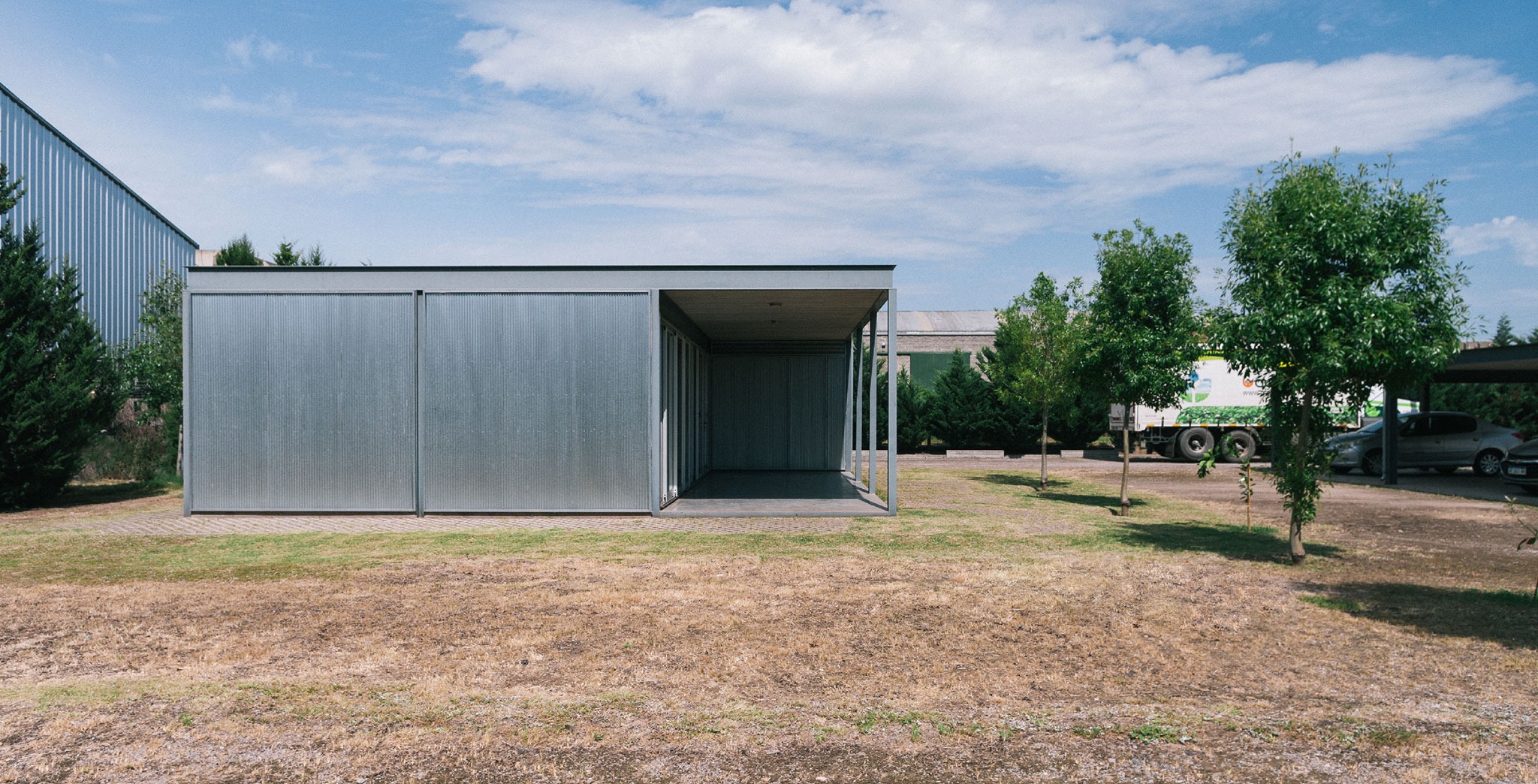
As you approach the main entrance of the Pérez Metropolitan Industrial Park, you can discover the modular volume that houses the office building designed by Estudio qo and Taller de Arquitectura la Fundación (TAF). On the exterior, a sequence of enclosure modules made up of translucent and transparent glass panels is combined with fixed and movable metal panels, resulting in a regular and sober, yet dynamic, façade. Inside, the warmth of the wood dominates the spaces, contrasting with the corrugated galvanized sheet metal of the exterior.
Both the EAM and the office building reflect the adaptability that a modular system enables. A dry-build construction system with traditional masonry was chosen for both buildings, and they are organized according to a 3-meter spatial grid. This grid, embodied by exposed metal columns and beams, allows the building to be altered and modified to suit a new function in the future.
The office building, along with the Multi-Activity Space, reflects how a rigorous, industrial construction system can be crafted with craftsmanship, combined with meticulous attention to detail, creating inviting workspaces that transcend functionality.
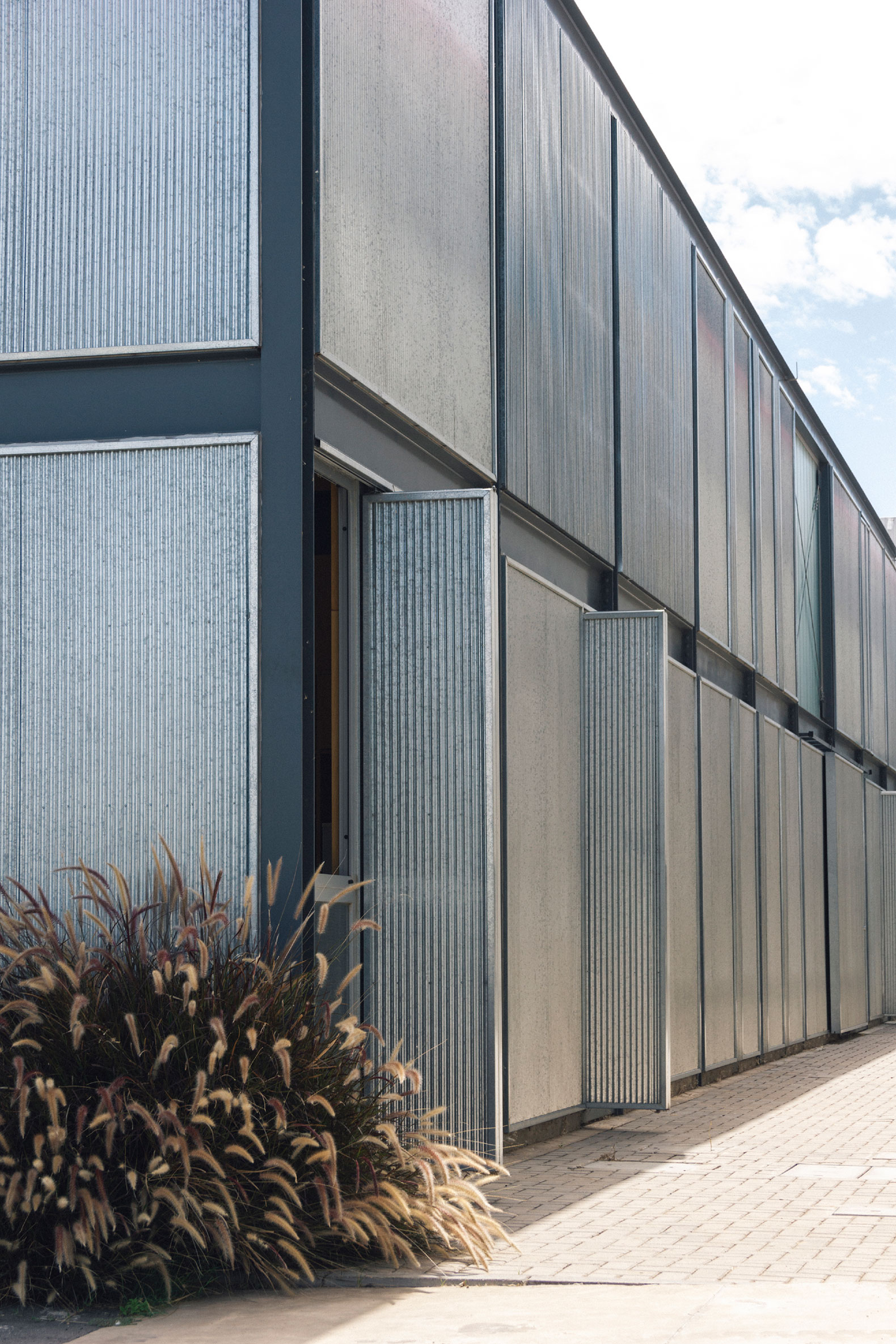
Masterplan, Offices and Multi-Activity Space (EAM) by Estudio qo + TAF. Photograph by Paraná Estudio.
Project description by Estudio qo + TAF
The Masterplan, offices and multi-activity space (EAM) is located in the Pérez Metropolitan industrial park and was developed by the firms Estudio qo and Taller de Arquitectura la Fundación (TAF).
"This was our first large-scale project in collaboration with TAF, with whom we share a studio in Rosario, Argentina. Although we had previously collaborated on some occasions, this commission allowed us the benefit of combining the complementary capabilities we’ve cultivated as we embark upon our still young though intense careers. This synergy is evident in the combination of an innovative and rational construction system with the spatial richness of the carefully designed interiors and furniture that we designed together."
Guillermina Borgognone, Estudio qo founder.
The masterplan involved a wide range of interventions of varying scale, including operations regarding infrastructure, landscaping, adaptation of existing structures, and design of buildings, interiors, and furniture. The initial assignment requested an office building, but it derived first on the design of a multi-purpose space, known as EAM (in Spanish “Espacio de actividades multiples”), that served as a prototype for the modular system applied to the office building. This system governed all interventions on the site, which also includes an existing industrial building, two semi-covered parking areas, infrastructural elements, green spaces, and circulation.

“This collaboration between the two studios and the company’s representatives started with their request for an easily executable metallic building. It was a shared effort among all parties involved, with each client proposal considered and contributing to the building’s programmatic and material strategy. This collaborative approach even extended to bespoke furniture design and interior strategy, that was thoughtfully created to respond to the needs of each workspace. No detail was too small, we ensured that every aspect of the project was part of our brief and we took pride in addressing every element of the project from the nuts and bolts of window frames to the landscaping.”
Alejandra García Lodi, member of Taller de Arquitectura la Fundación.
The modular volume of the offices is revealed as one progresses from the park entrance toward the lot. In front of the offices, there is a semi-covered parking area followed by pedestrian access for employees, suppliers, and clients. To enter, one must go through a gallery defined by an empty module of the structural grid that makes up the building. The ground floor concentrates customer service and other activities of the company’s employees. From the reception area, a double-height collective workspace is accessible, designed for the administrative and accounting sector. The upper floor houses three offices intended for company managers, offering a privileged view of the industrial park, and is equipped with a meeting room and a waiting room overlooking the double-height collective workspace.
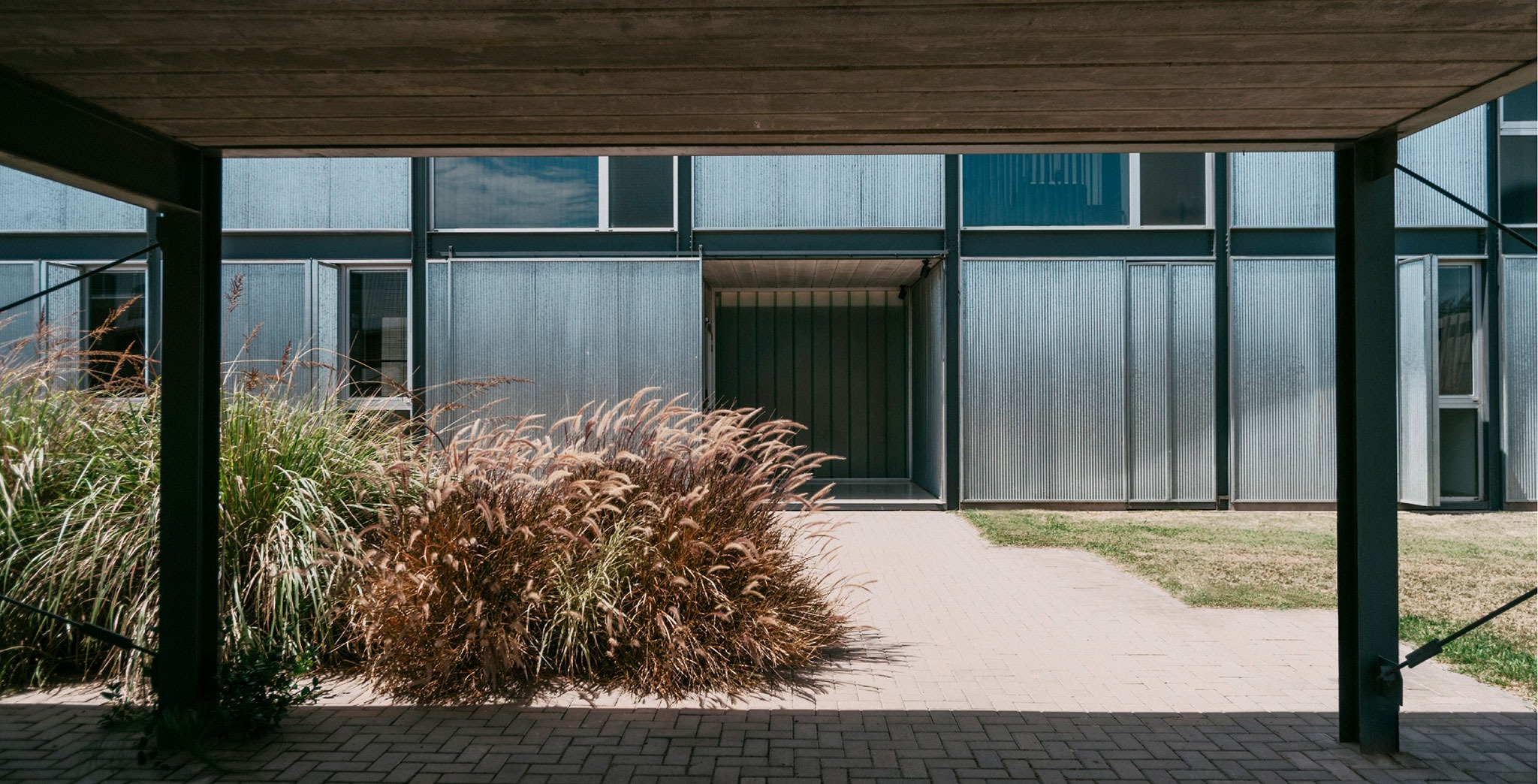
As one traverses the site, passing the office building and skirting the industrial structure, the EAM emerges—a single-story, prismatic volume that elegantly encapsulates a versatile space tailored for diverse activities. This structure is a testament to the modular system’s ingenuity, serving not only as a functional prototype but also as a seamless integration of form and utility. The EAM is meticulously designed with its own dedicated service core, allowing for a wide array of applications. Two distinct galleries complement the volume: the smaller gallery, discreetly positioned at the rear, functions as a secondary entrance, while the larger gallery at the front acts as the primary entrance and facilitates an extension of the interior space. This design approach underscores the modular system’s adaptability and its capacity to harmonize with the broader architectural narrative of the site.
Both buildings combine lightweight construction with traditional masonry and are defined by a 3-meter spatial grid, ensuring adequate dimensions for all programs. This grid is materialized through exposed metal columns and beams, both inside and outside, that support precast hollow core slabs and pre-assembled facade modules. These modules are part of a catalog of solutions employed according to each interior activity and include translucent and transparent glass panels and metal panels, both mixed and movable, opaque and semi-transparent. The latter allows a complete closure of the office building when inactive, ensuring security and accentuating its prismatic form. Externally, corrugated galvanized metal predominates, contrasting with the warmth of the interior light-brown wood panels.
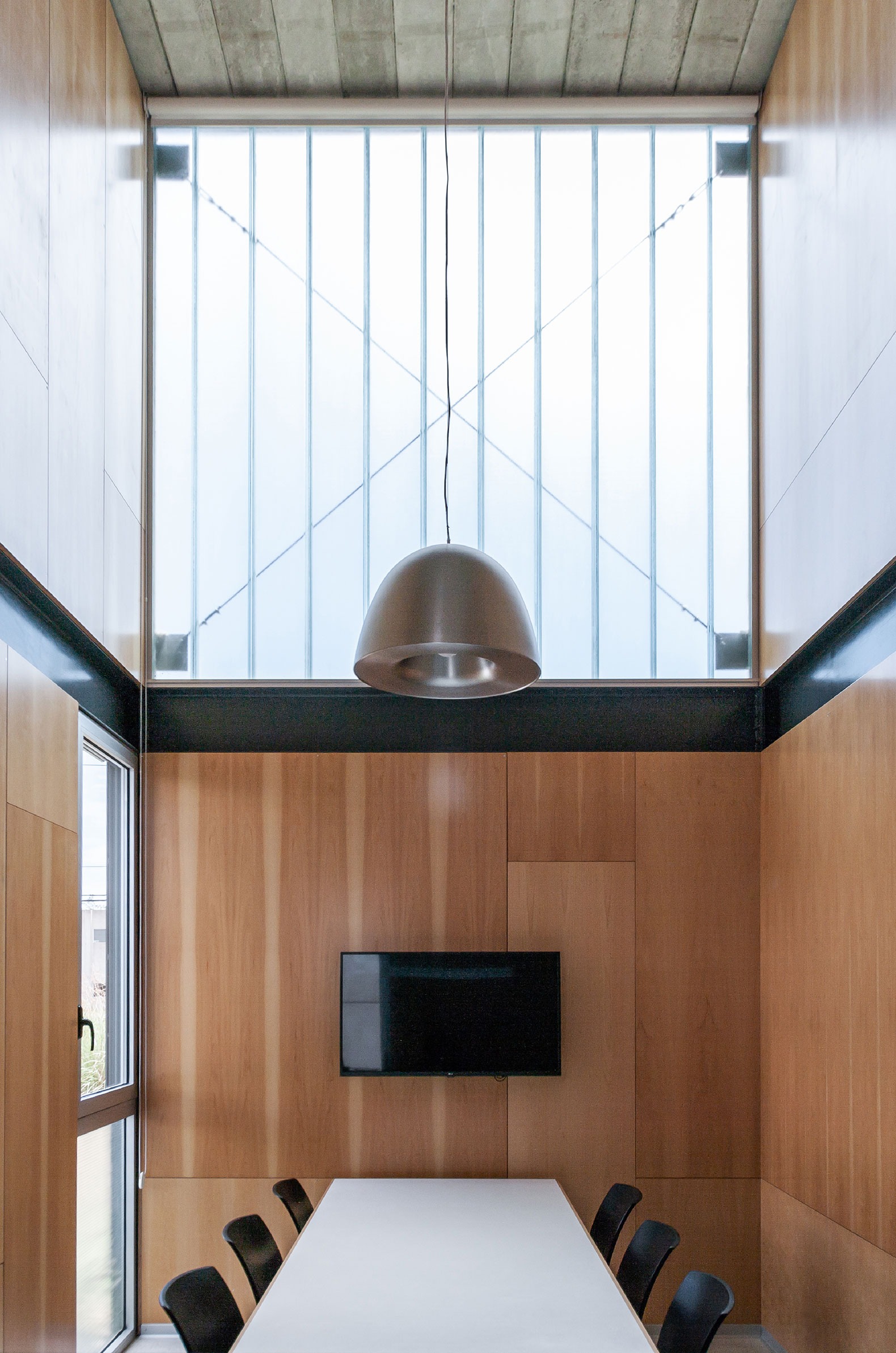
In order to mitigate the lack of vegetation in the industrial park, roads and circulation routes were minimized to the bare essentials, prioritizing green and leafy areas and maximizing the natural terrain. Native species were carefully selected and strategically positioned to create beautiful and attractive views both from and towards the building, with the decision to foster a strong connection to nature.
The interior design focused on both practicality and precision, with a strong commitment to flexible, well lit and ventilated spaces.
“We wanted to create a working environment that was about more than just functionality and operational ease. That gave us a chance to talk about handcraft and the design of intelligent systems that mean the building could alter and adapt should a different function emerge in its future. Each piece of furniture was conceived not just as an object but as an integral component of a larger spatial puzzle, interlocking volumes that create a sense of harmony. This meticulous attention to detail is present in every corner of the project: both studios share a common ethos of obsession and sincere love and passion for the attention to details of fabrication, this you can see from the offices design to the reception desks and meeting areas, and it is a main characteristic of our thinking process and our professional practice”.
Guillermina Borgognone, Estudio qo founder.
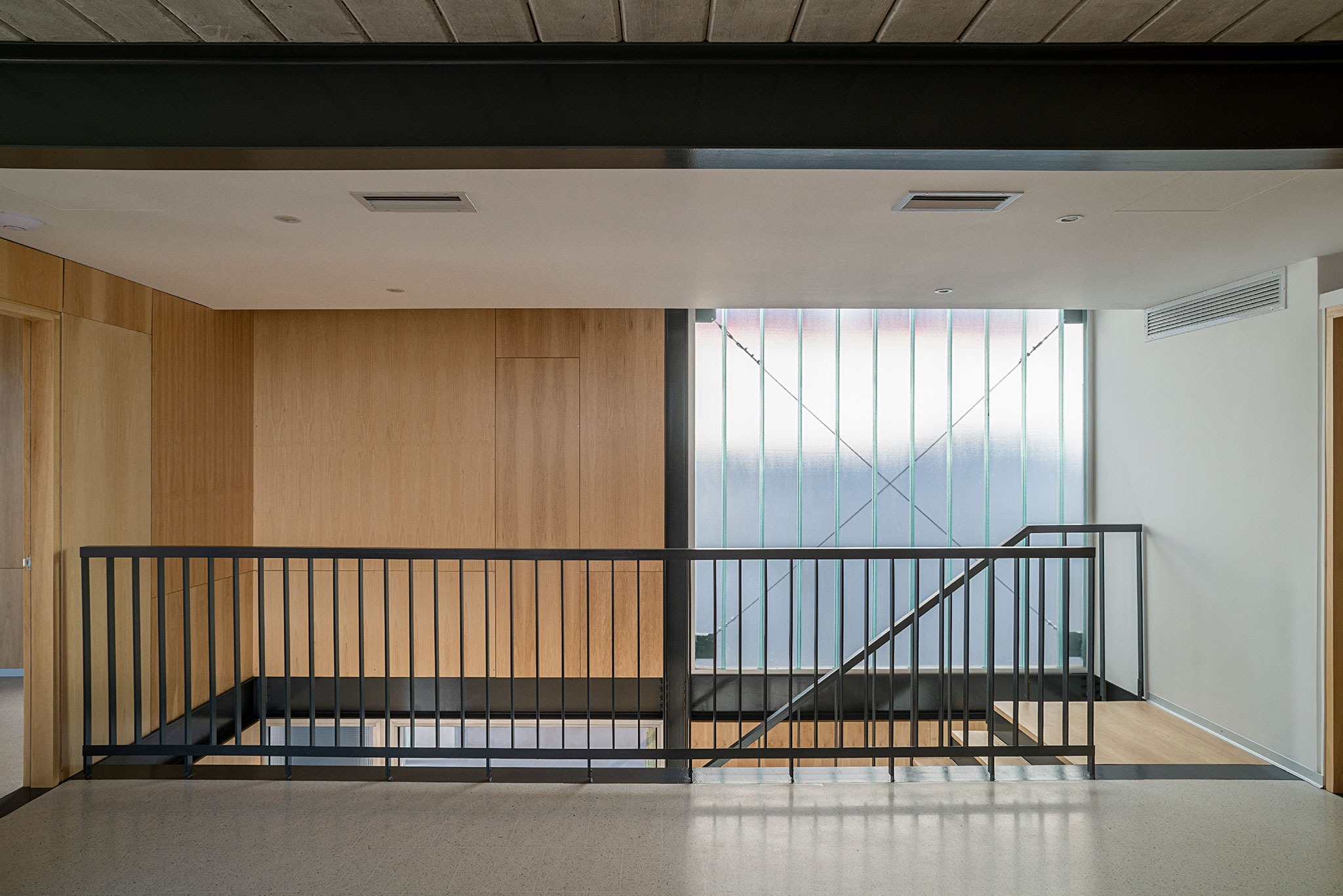
The choice of finishes was informed by a desire to articulate a visual language that resonates with the brand’s identity yet challenges conventional norms. The inclusion of the company’s distinctive green is more than a branding exercise; it is a deliberate gesture that interacts dynamically with the soft hues of wood and the granular texture of granite mosaic floors. This palette acts as a catalyst, enhancing the spatial ambiance, and fostering an atmosphere that is at once vibrant and contemplative—a testament to the potential of design to transform the mundane into the extraordinary.











































