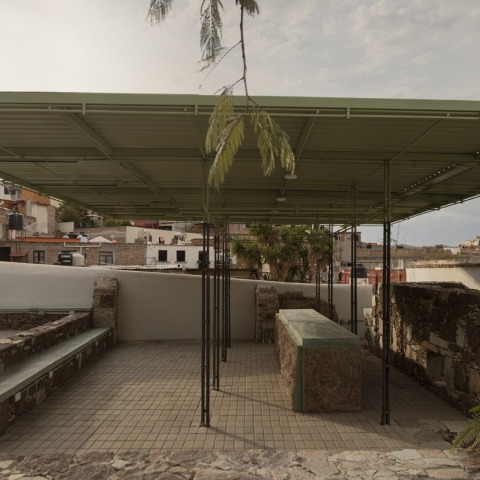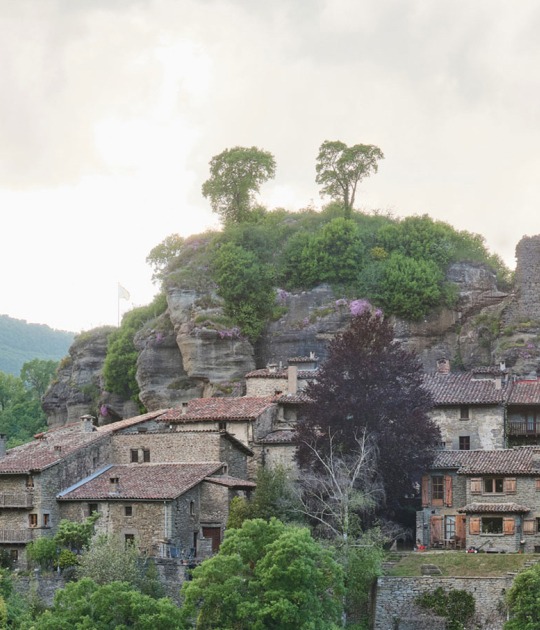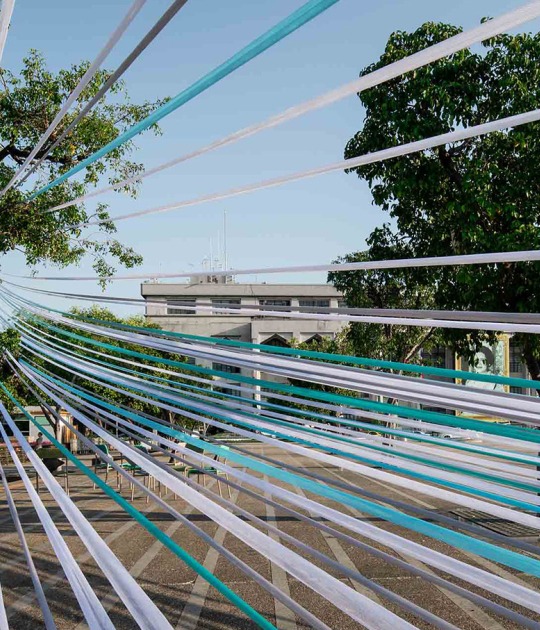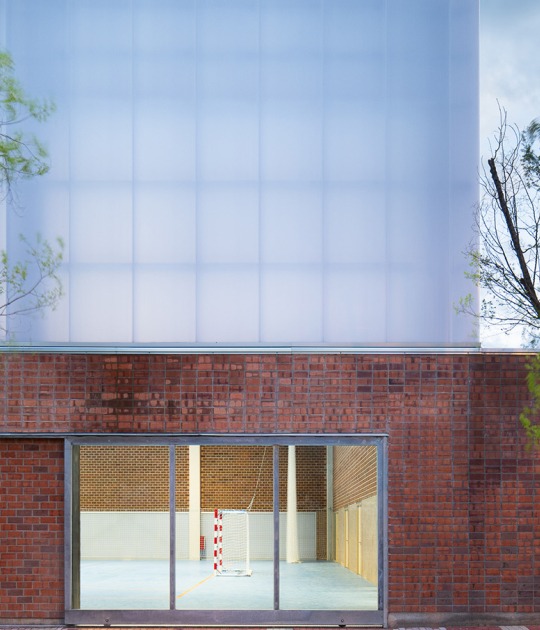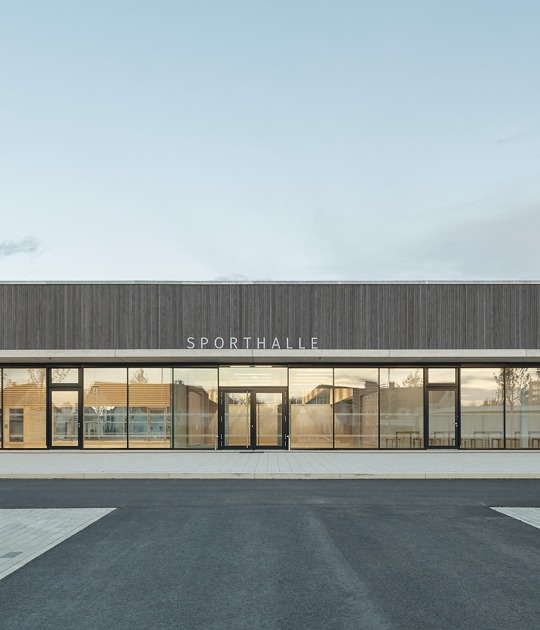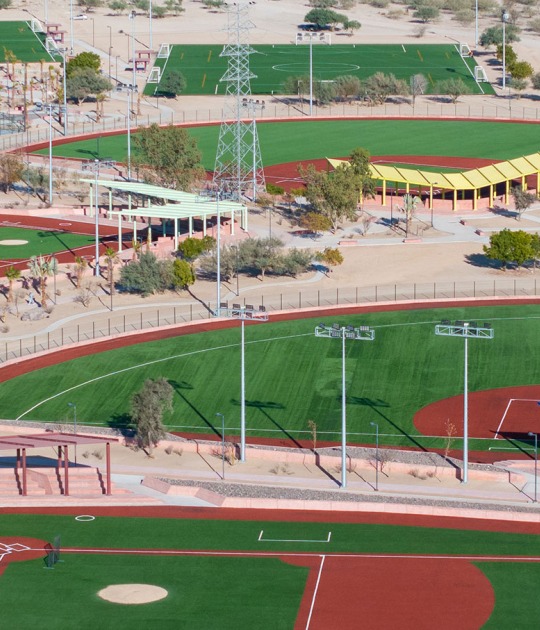
3ME Arquitectura had to confront both the uneven topography of the hillside site and the introduction of padel as a new sport in the city. With a program consisting of two padel courts and a recreational area, a direct connection was established with the city's heritage, respecting it throughout.
A large opening in the perimeter wall expanded the views, while the uneven ground was overcome with stone stairs. In addition, a service space was adapted, and a lightweight roof was built to accommodate the bar area. A close connection with the site was established through the use of materials extracted during the excavation.

Falguera Padel Club by 3ME Arquitectura. Photograph by César Belio.
The new roof was constructed with corrugated steel rods used to reinforce the concrete, allowing for smaller pillars and lower costs, thanks to the framing and joining of elements. The result was a solid and slender structure. The studio decided to paint only the roof green so that it would rise discreetly and blend with nature. However, the pillars were left unpainted, so that they would serve as a testament to the passage of time.
Description of project by 3ME Arquitectura
A new vision for recycling the city's private historical heritage properties rethinks the use of these spaces through new programs and services open to the public for their enjoyment.
Casa Falguera is located on Paseo de la Presa, in Guanajuato. This avenue dates back to the late 19th and early 20th centuries, comprised of infrastructure from the Porfiriato and, for the most part, stately country houses with Art Nouveau and neoclassical architecture, belonging to legendary mining entrepreneurs in the city.
With the La Bufa mountain range as a backdrop, nature, art, and wellness are infused into this new space, which encompasses new services. The program involved the design and construction of two paddle tennis courts and a recreational area with a bar. The project represented a challenge, both due to the initiative to introduce this sport to the heart of the city and due to its location, conditioned by a mountainous topography.

Although the house has a large expanse of land, the best location was found at the back of the property: a contiguous residual space, immersed in a ravine that borders an old silted dam. Despite the steep slopes and the difficulties in creating a horizontal plane, it was decided to locate the padel club here, given the direct contact it establishes with the city's natural heritage.
From this perspective, the strategy focused on strengthening the connection between the natural heritage and the club through specific operations: the opening of a large opening in the perimeter wall to expand the views; the transition of spaces through stone stairs that allow for the overhang of uneven ground; the adaptation of a service space; and a roof that makes room for the bar area.
For the construction of the project, an intensive excavation of the bedrock was carried out. Its hardness allowed it to be left exposed, which added value and character to the player experience on the courts. In the rest of the constructions, the extracted materials were reused, achieving simplicity and unity with the surroundings.

A cast-in-place concrete bar was built for the bar with aggregates from the same rock excavated. In addition, a new roof was designed using corrugated rebar strands, in an effort to generate savings. Understanding their potential as smaller steel sections, which, when joined and intertwined, could generate an area equivalent to that of more expensive profiles. This resulted in a very slender yet very solid structural system. It was decided to paint only the upper portion of the roof to blend with the existing vegetation, leaving the columns uncovered so that the passage of time would be reflected in them.
Understanding the importance of the landscape and heritage as factors that make Guanajuato special allowed us to create a quiet and relevant architecture that invites us to continue enjoying our city.
