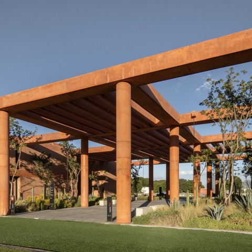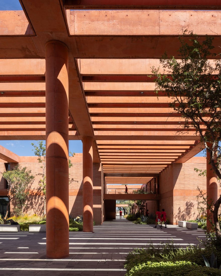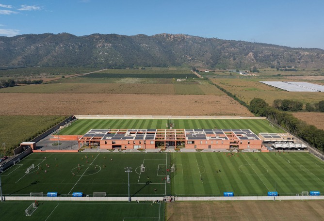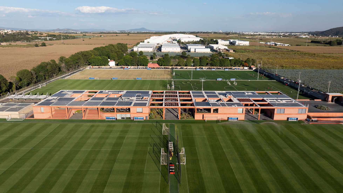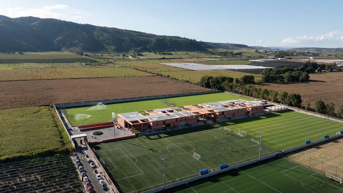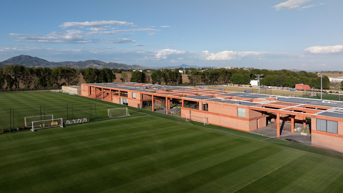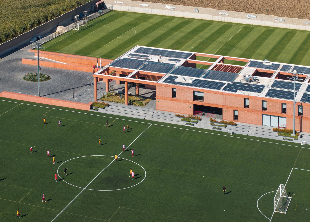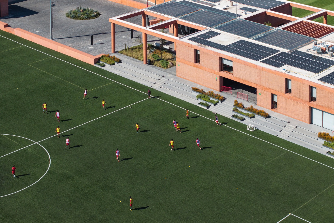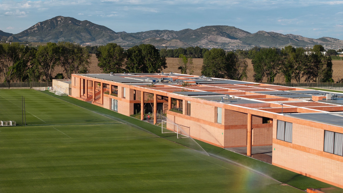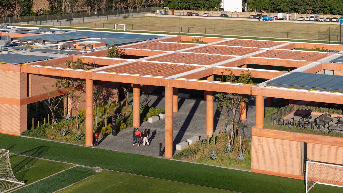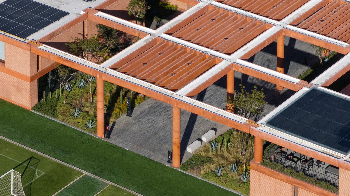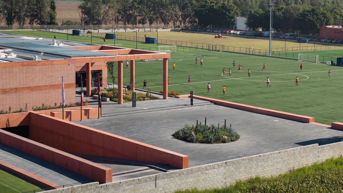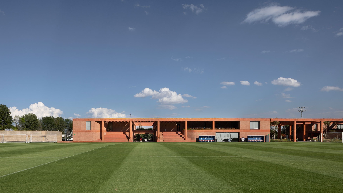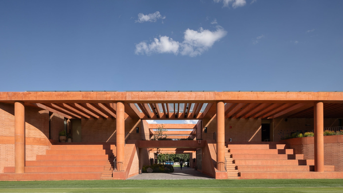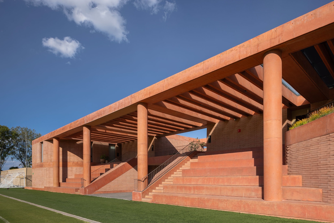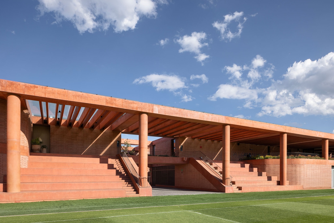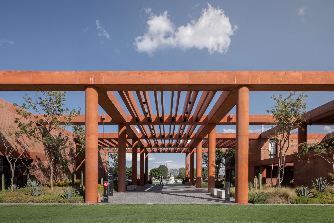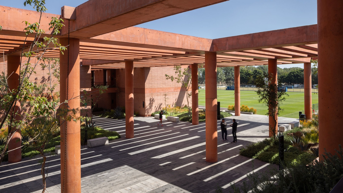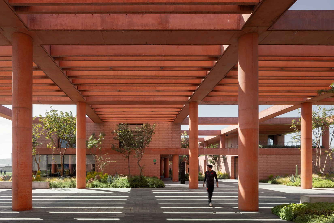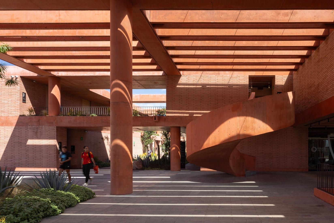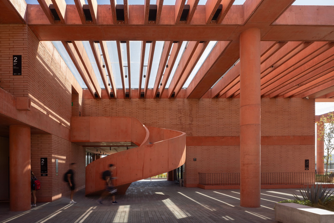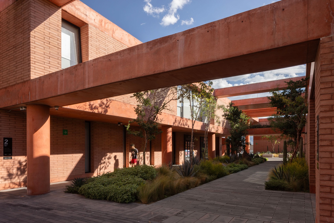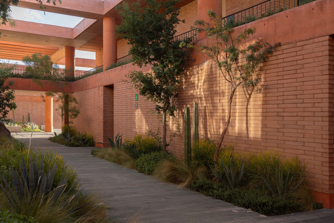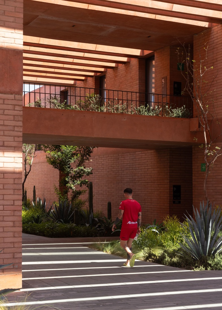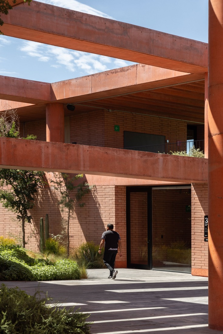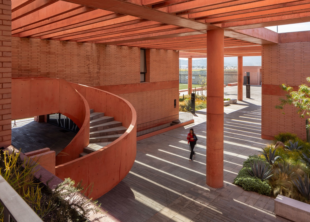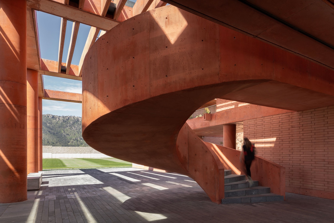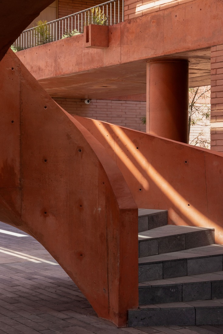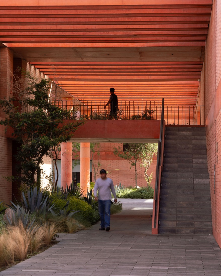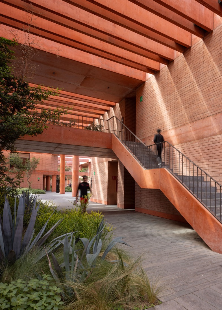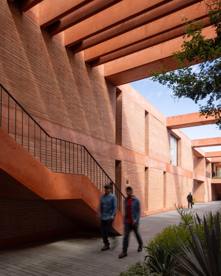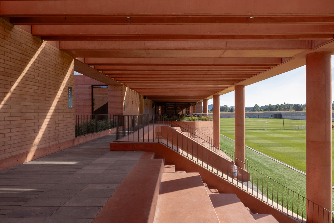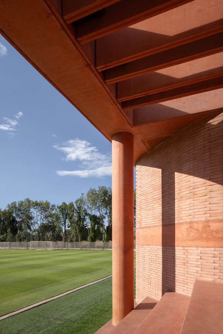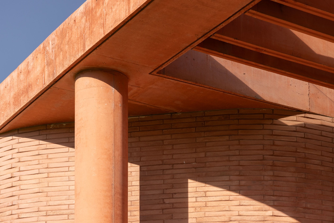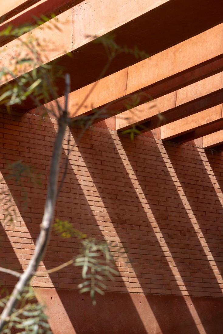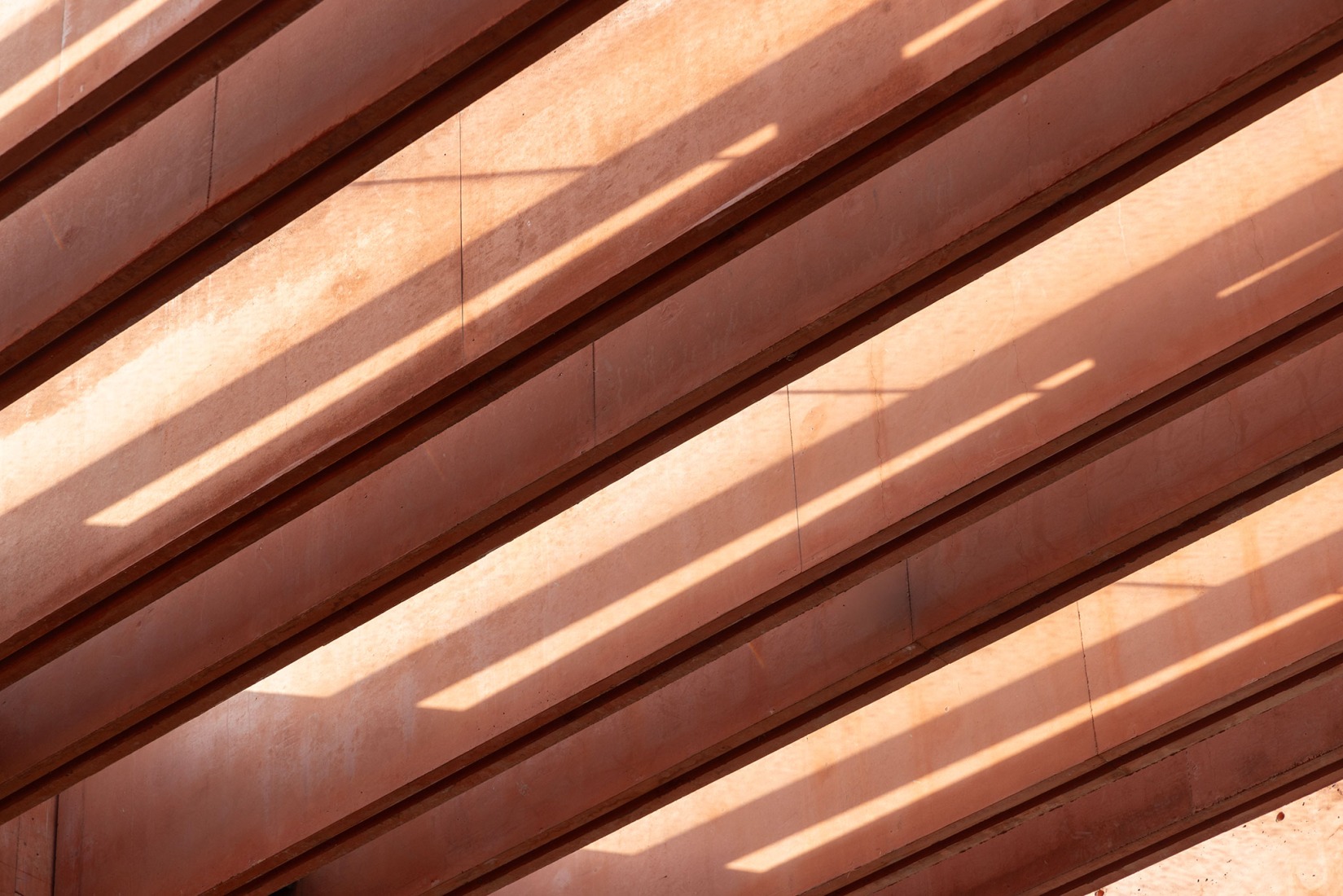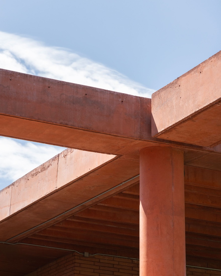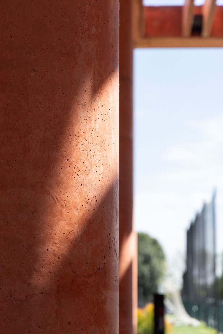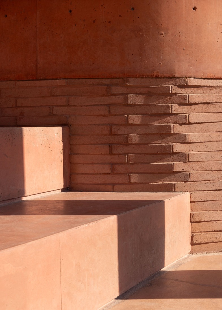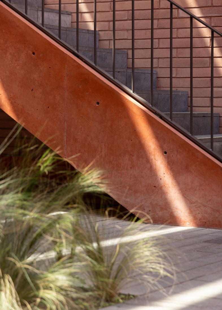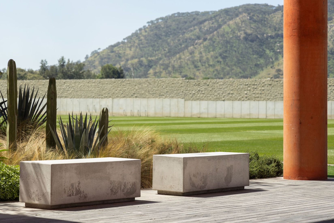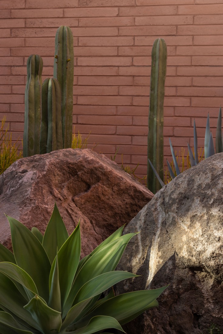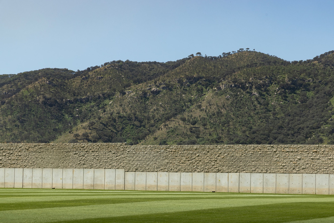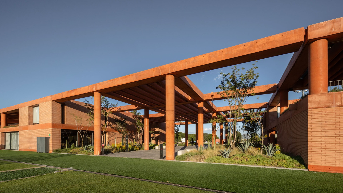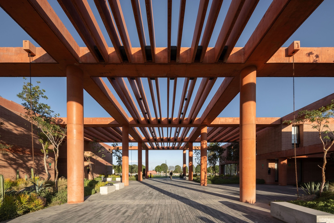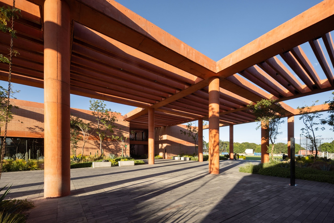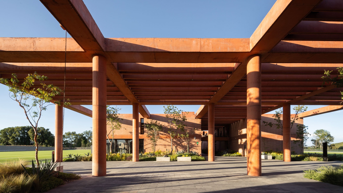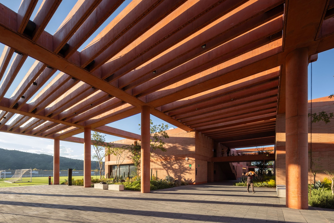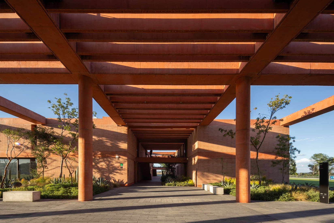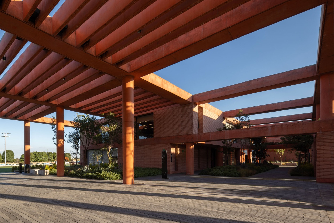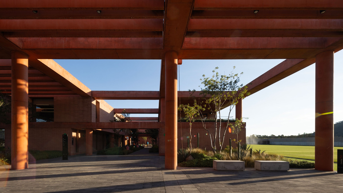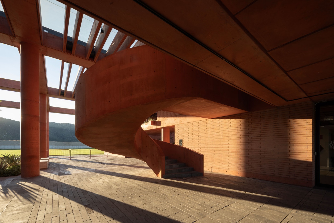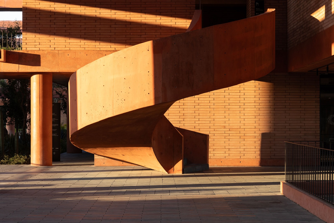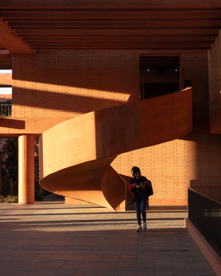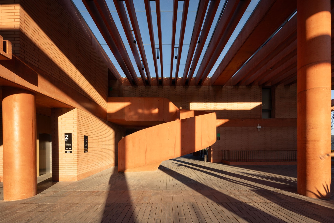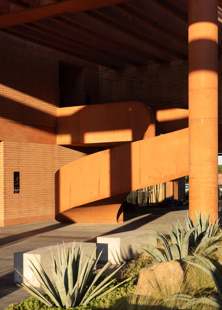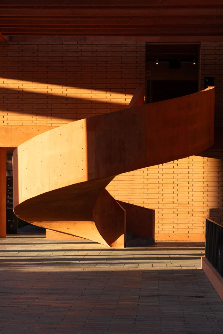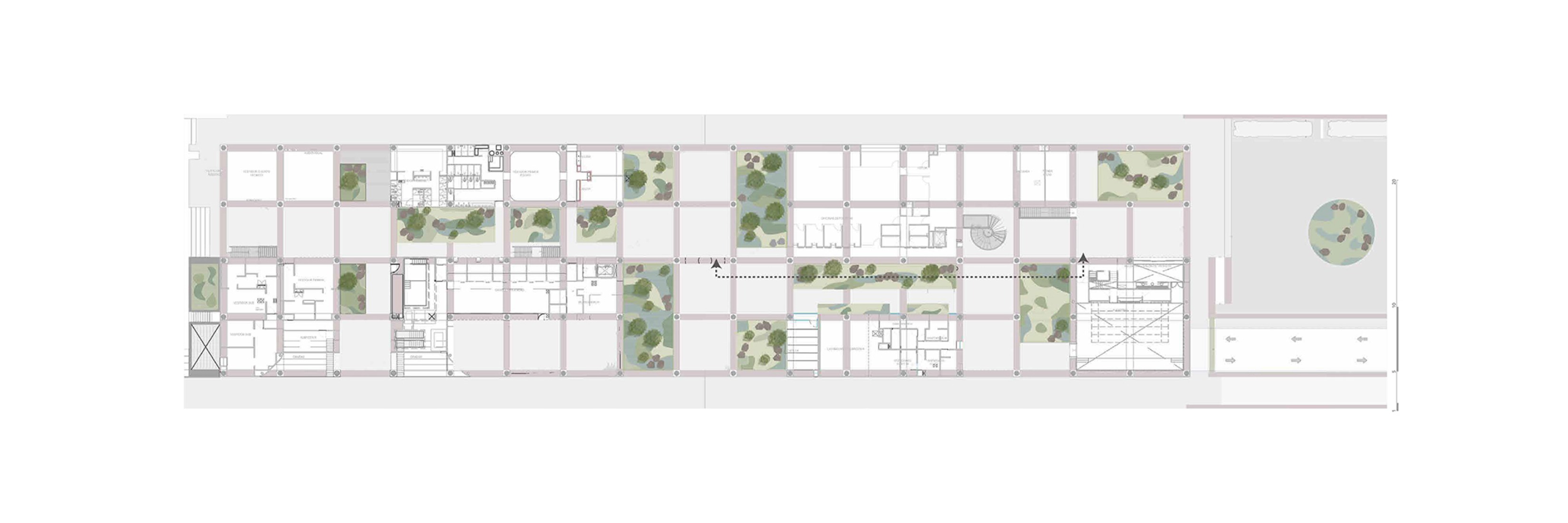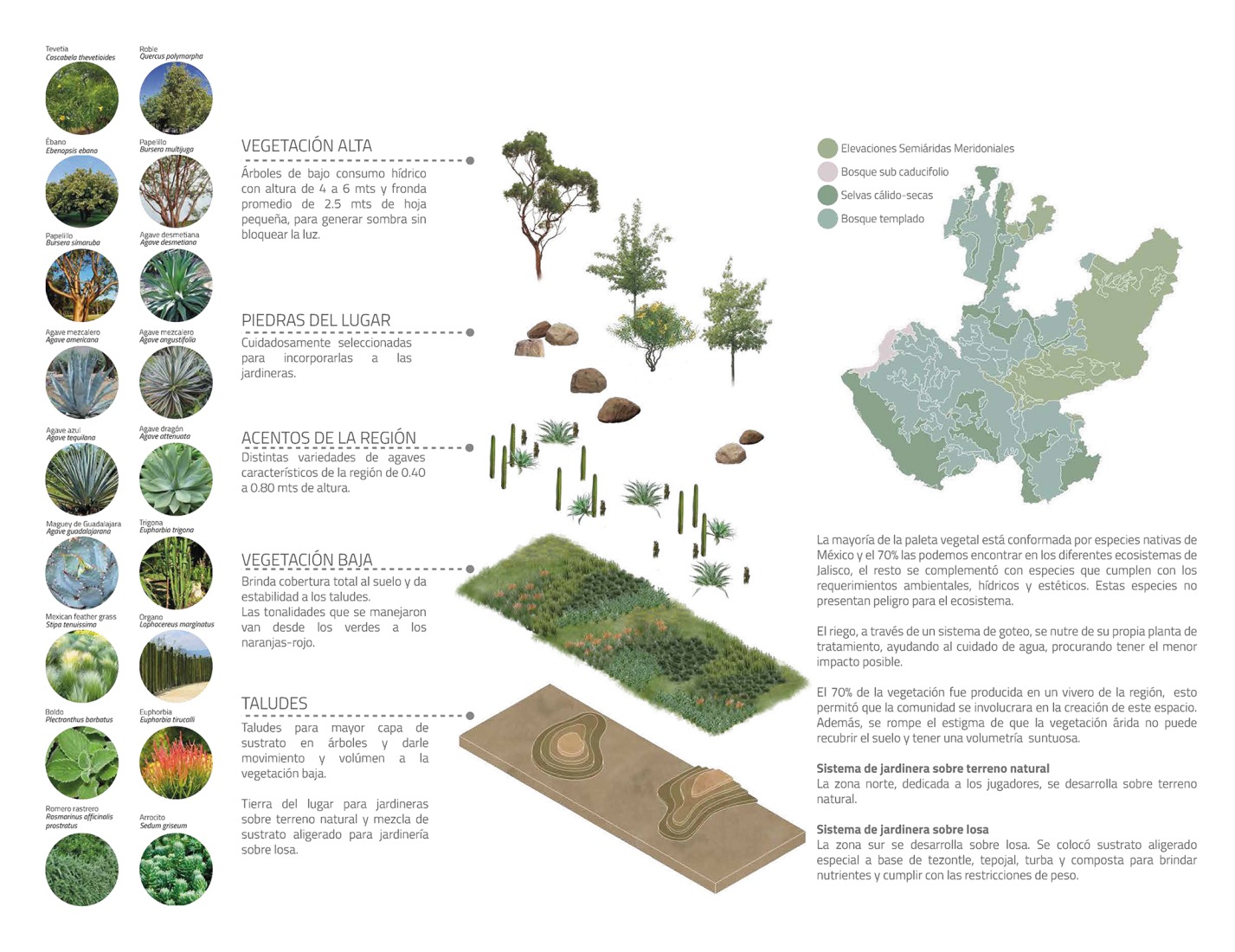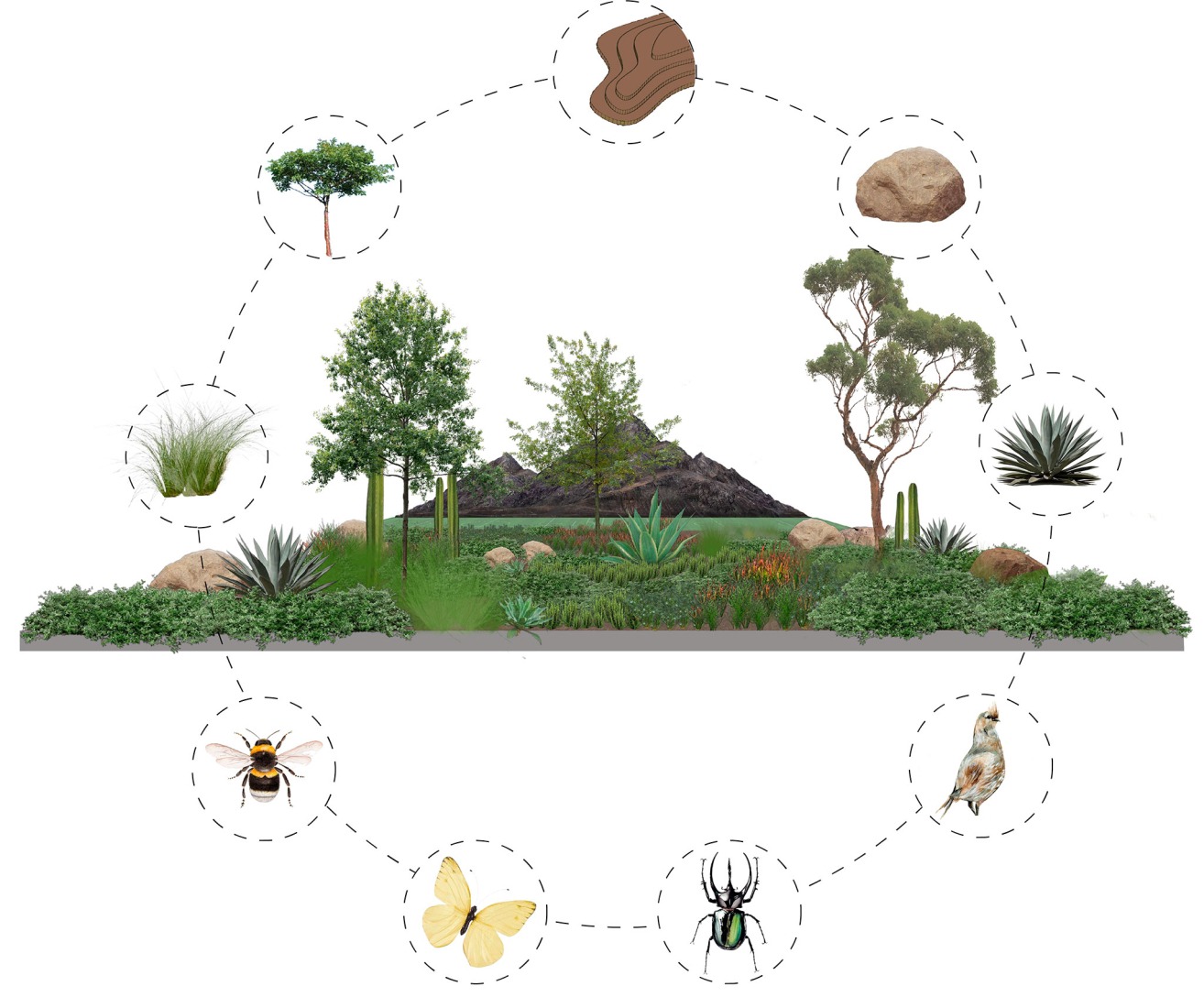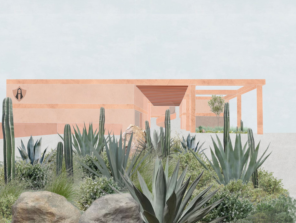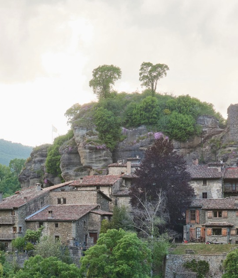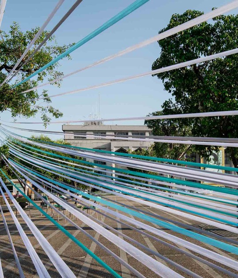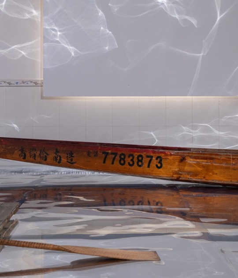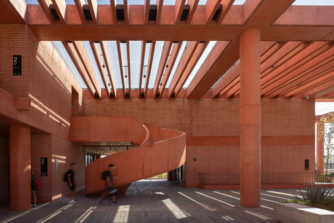
The hills, trees, and rocks of Cerro del Topopote served as the starting point for the design by Sordo Madaleno team. The careful selection of materials, massing, reddish hues, and chosen textures grounds the proposal in its setting, evoking the architecture of the Jalisco region.
The meticulous landscape design involved a thoughtful selection of plants adapted to the local climate conditions. In this regard, various low-water-demand species were used, contributing volume and texture in shades of green, offering a sensory experience that aids orientation by channeling the views of players and visitors as they move through the building. Complementarily, aromatic species once used by Aztec and Maya cultures deepen the olfactory experience, providing a familiar and comforting connection.
The rectangular volume of the building, together with the expansive garden areas and the fresh, serene circulation spaces, creates a setting where the boundaries between interior and exterior dissolve. A place within the landscape that, in turn, integrates the landscape within itself.
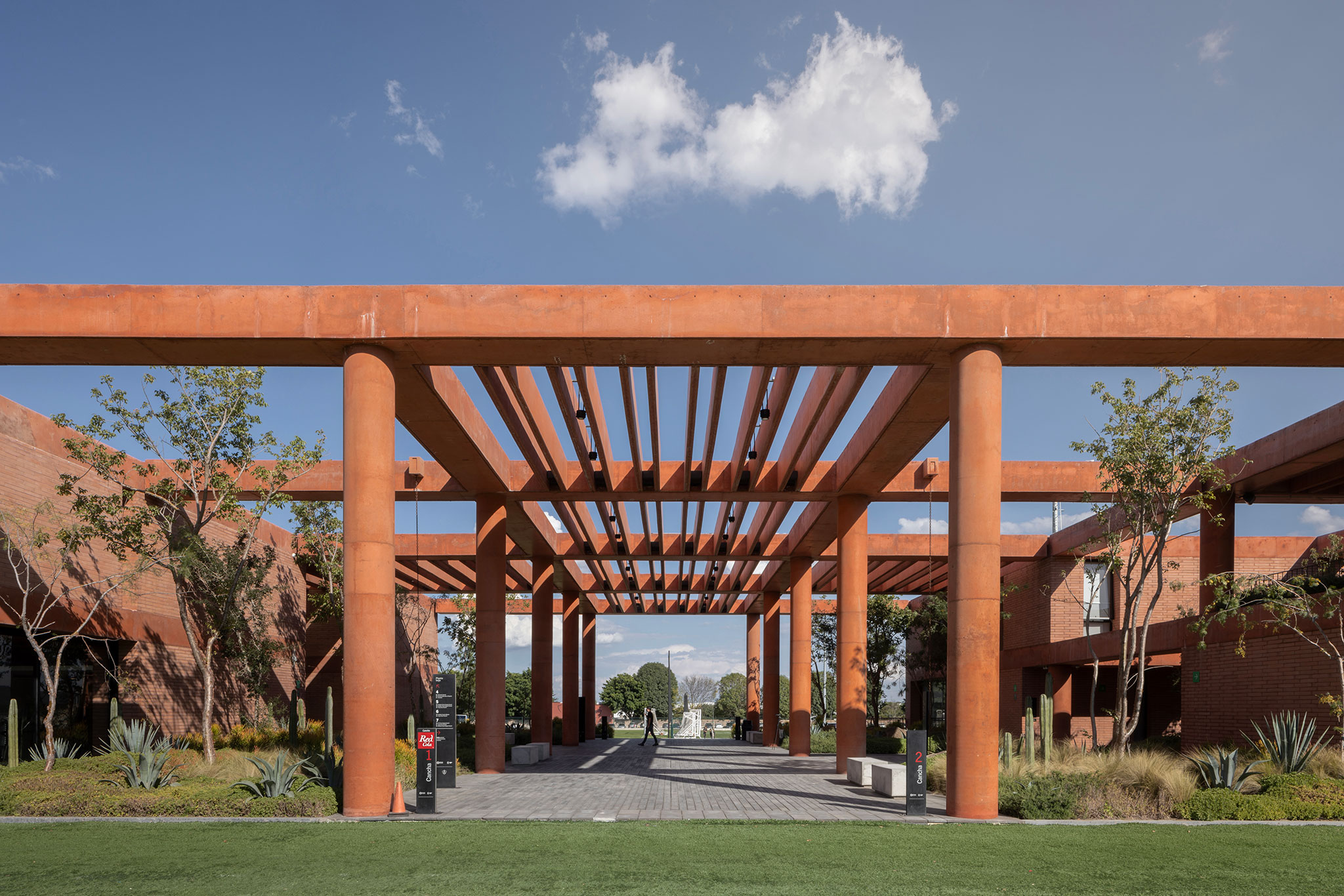
Atlas Football Academy by Sordo Madaleno. Photograph by Oscar Caballero.
Project description by Sordo Madaleno
Giving back to nature and ensuring a sense of rootedness within its landscape is not something immediately associated with sports architecture, but it’s this approach that Sordo Madeleno and landscape architects Plántica adopted on their collaboration for the award-winning Academia Atlas in Guadalajara, Mexico.
The new training ground for Atlas FC, one of Mexico’s longest-lived football teams, is located within the important biodiverse corridor between the Primavera Forest and the Barranca, an area increasingly at risk as development from the city catchment expands.

The collegiate-style campus treads lightly into this setting, deliberately utilising a low rise, modular building that carefully works with the landscape to blend into its environmental setting and support the endemic flora and fauna species.
This local ecosystem alongside the topography of the region was the starting point for the scheme, with the red tones of the building linking back to the Jalisco red-mud Adobe architecture, as well as being the colour of the football club itself. The Cerro del Topopote hills, trees and rocks influenced the design so that the chosen materials, massing, colours and textures of both the building and the landscaping speak to the region itself and root it in this specific location.
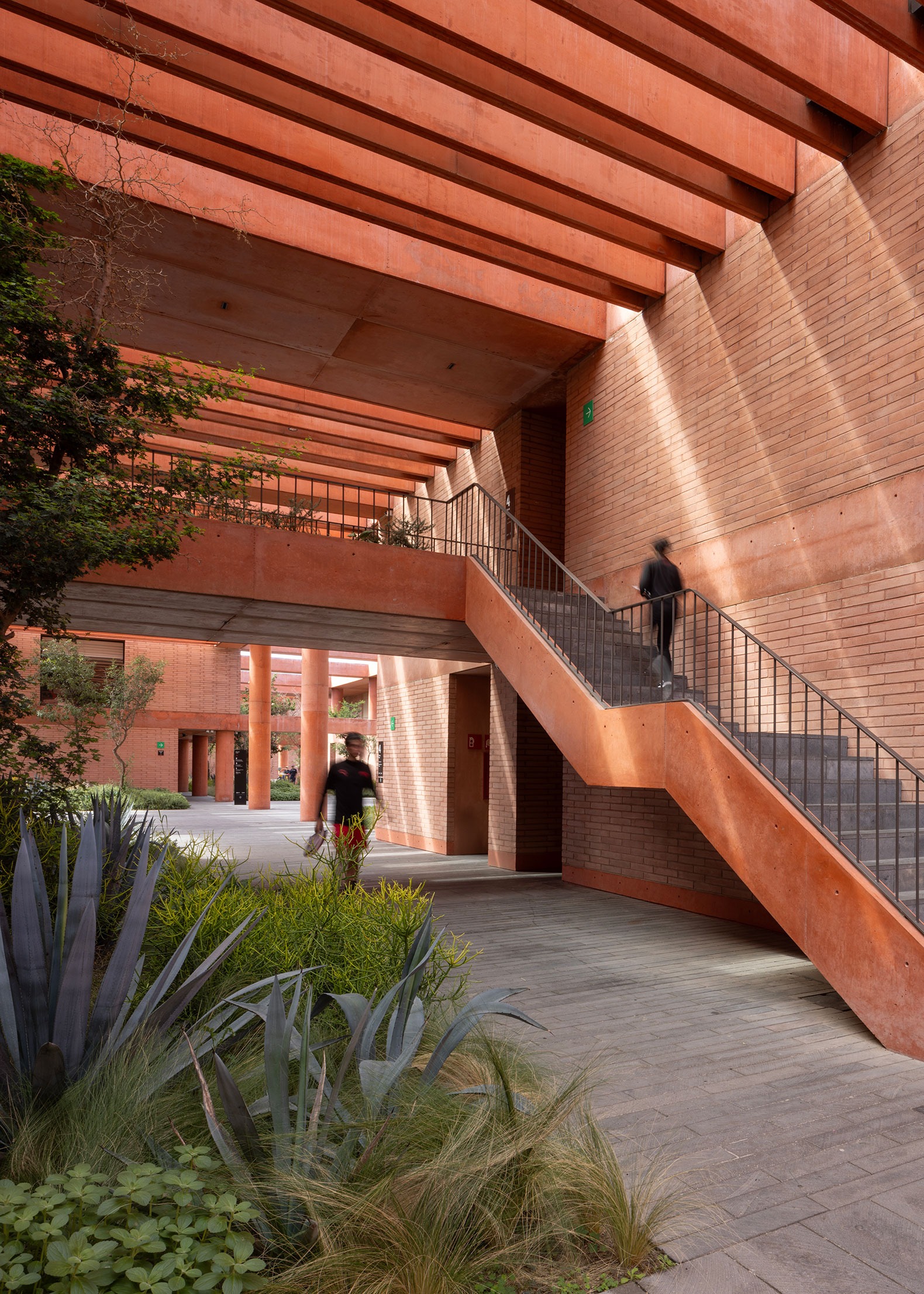
Deliberately chosen as native, drought tolerant species, the planting provides a sensory experience that helps with wayfinding by channelling views, increasing the heights of the planting and deepening the levels of scent as players and visitors make their way through the building.
Aromatic species such as the culturally resonant Ayoyote tree - used by Aztec and Mayan cultures to make instruments and ornaments - sit alongside plants known for their healing properties, such as Papelillo Bursera.
Rosemary and other scented herbs provide a familiar and comforting connection and are used alongside Mexican feathergrass, Firestick and different varieties of structural Cacti and Agaves including Tequilana. An important economic product of the region, Tequilana is the base ingredient of Tequila.
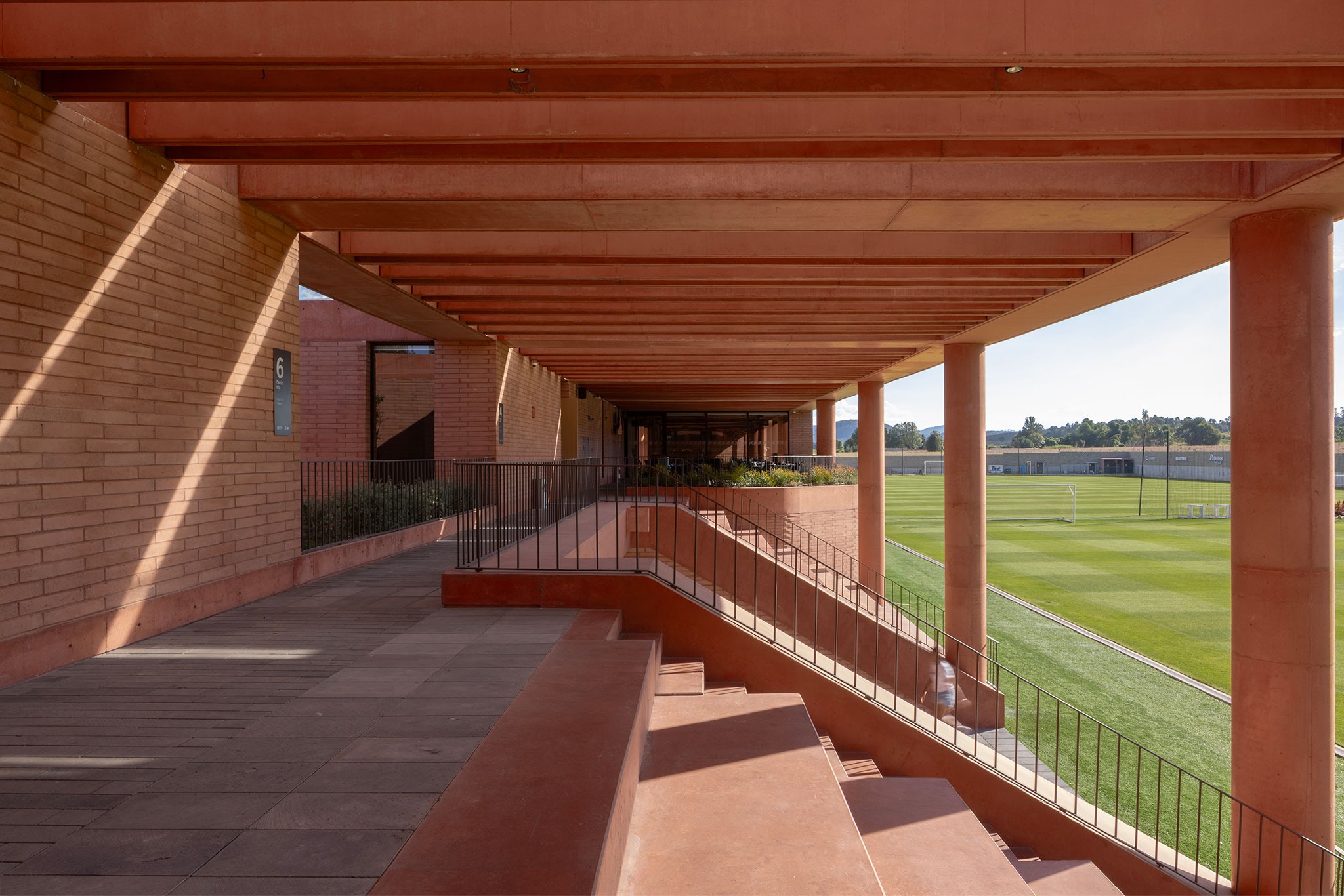
Most of the planting was chosen with climate in mind with low-water-demand species that add volume and texture in shades of green to contrast the building’s reddish tones. The project includes 50 native trees including Paperbarks and Oaks, 260 Agaves from various regional species, and over 17,000 low vegetation specimens.
Bringing together elite footballers with young players, the sports facility provides a range of amenities with open-air circulation connecting them, integrating the landscaping through the centre of the building and creating a frame for trailing plants with to become an inseparable part of the building’s identity. In the more densely constructed areas of the building, the reticulated roof works as a brise-soleil.
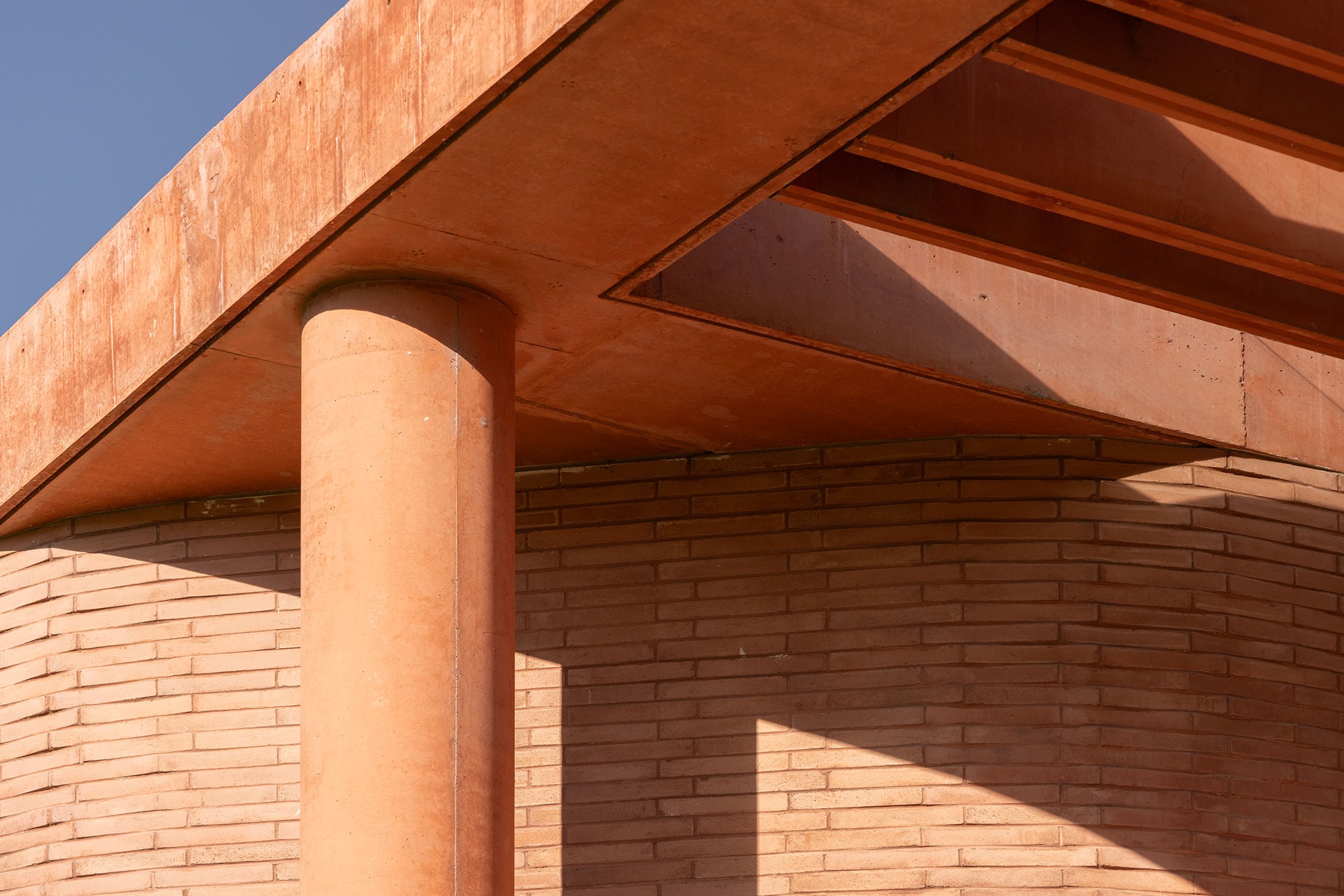
Within its defined 8,300 sqm rectangular volume the building incorporates external spaces providing gently shaded routes through the complex. Together with the landscaped areas these help to create a cooler, serene environment similar to those encountered in courtyards or small town garden squares. External staircases punctuating these spaces add to the strong rapport between interior and the exterior environments.
“We wanted to create an enclosure within the landscape that is highly exposed to the elements, and we wanted to blend the landscape in and around Academia Atlas to show how important planting and wildlife are in giving us a sense of belonging somewhere.
“Working with the landscape is a key tenet of our work. The territory we are commissioned in is not a blank canvas; it is history, nature, and memory layered over time. We’ve worked with Plántica to fully integrate the built and natural environments so together they create spaces that inspire, nurture, and respect their context.”
Fernando Sordo Madaleno, Architect member of Sordo Madaleno.
“The area’s vegetation has sparked genuine curiosity among users. It is common to see maintenance staff being asked about the species, and athletes of all ages often stop to observe the animals within the space and comment on the scents.
This project has helped inspire people to incorporate regional species in landscape designs, moving beyond "trendy" species often used indiscriminately that can disrupt local ecosystems and require more intensive maintenance. It was a privilege to work on this valuable project.”
Paulina Robles, Founder of Plántica.
