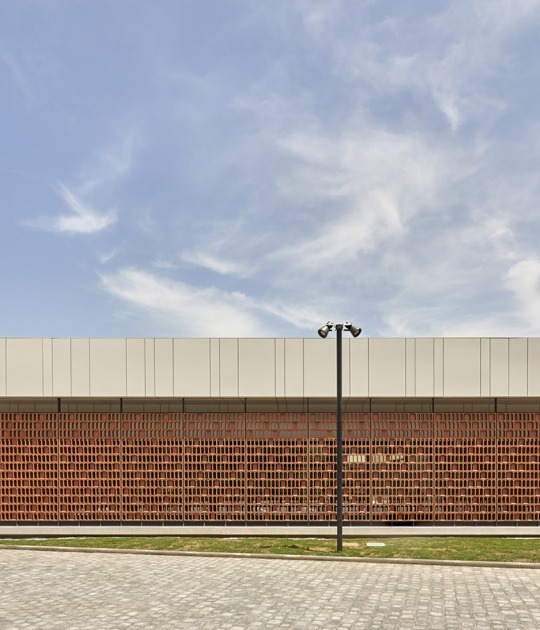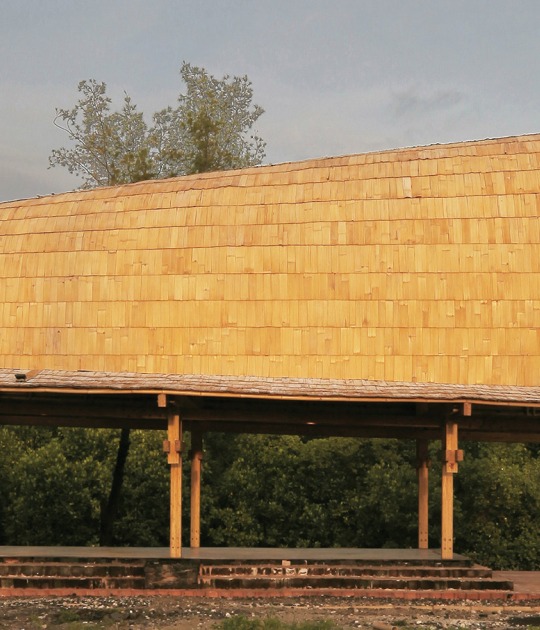
Marcos Rico Arquitectos organizes the interior space around the lobby, which connects to a small interior courtyard. This courtyard provides access to the two main programmatic areas: the SEPE (State Public Employment Service), facing southwest, and the ECYL (Employment Service of Castilla y León), facing southeast. Both include public service offices, a registration and maintenance area, public restrooms, storage spaces, a partitioned office, a separate archive, a shared multipurpose room, and staff restrooms.
The interior facades are protected by a lattice wall that filters and shields from direct sunlight, improving the visual comfort of the workers by eliminating contrasts between light and shadow, while also optimizing the building's energy efficiency and consumption.
The rear facades take advantage of the site's gentle slope to rise slightly, creating the impression that the building is floating above the ground.

Building for ECYL and SEPE by Marcos Rico Arquitectos. Photograph by Javier Bravo.

Building for ECYL and SEPE by Marcos Rico Arquitectos. Photograph by Javier Bravo.
Project description by Marcos Rico Arquitectos
The 1,562.57 m² plot comprises a single-story building, accessible from Juan de Padilla Street, and a landscaped area that includes a parking lot for 10 vehicles and gardens.
The building, with its irregular trapezoidal floor plan, faces Juan de Padilla Street, with the other facades perpendicular to each other.
Access is at sidewalk level. Because the sidewalk is narrow, only 1.40 m wide, a spacious triangular vestibule has been created before the entrance, allowing easy access from the outside. The entrance features a windbreak created by two automatic sliding glass doors, which connect to the interior of the building.
A well-proportioned main lobby provides direct access to the registration/attendant area, public restrooms, and the corridor leading to the public service areas. It also connects to a cleaning room and a staff passageway leading to a storage area, the server room, and the registration area. This space includes a waiting area with seating for 24 people.

It benefits from natural light through a landscaped rectangular interior courtyard, which enhances the building's dimensions and visually connects various spaces within it.
The building is divided for the use of two government agencies. The offices of the ECYL (Castilla y León Public Employment Service) are located in the southeast wing, and the offices of the SEPE (State Public Employment Service) are located in the southwest wing.
Both offices have a personalized customer service area with 13-16 workstations, storage space, a partitioned office with a glass screen, a meeting table, and a separate archive. They share a multipurpose room and staff restrooms.
The spaces are illuminated through large windows opening onto the site, while enjoying a high degree of privacy thanks to the inclusion of solar shading screens. These screens enhance the visual comfort of the workers by eliminating harsh contrasts of light and shadow, as well as improving energy efficiency and reducing the building's energy demand. The building includes a utility room with exterior access from within the site.

The ventilated façade combines two contrasting finishes, black and white, made of the same material.
The south and west façades are protected from solar radiation by a lattice of ceramic tiles spaced 1.10 meters from the windows. This creates a perimeter walkway that provides access to the utility room and connects the building's interior with a safe exterior space, which includes an emergency exit on the south façade.
The building's flat, non-accessible roof houses photovoltaic and climate control systems.

The interior landscaping of the plot creates a parking area for 10 vehicles, one of which is accessible. The building is slightly lowered from street level at the entrance from Juan de Padilla Street, giving the impression that it is floating above the surrounding landscaped areas, thanks to concealed LED lighting.
The perimeter fence along the main property line will have an exposed concrete base approximately 15 cm high, with a 4 mm thick, oven-lacquered, folded sheet metal fence in black RAL9005. The parking area will have a sliding gate of the same design as the main fence. The rest of the plot is enclosed with galvanized chain-link fencing with galvanized steel posts set in the ground.
It will be necessary to lower the curb and remove one exterior parking space to provide vehicle access to the plot.


















































































