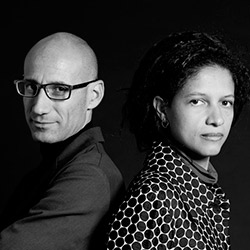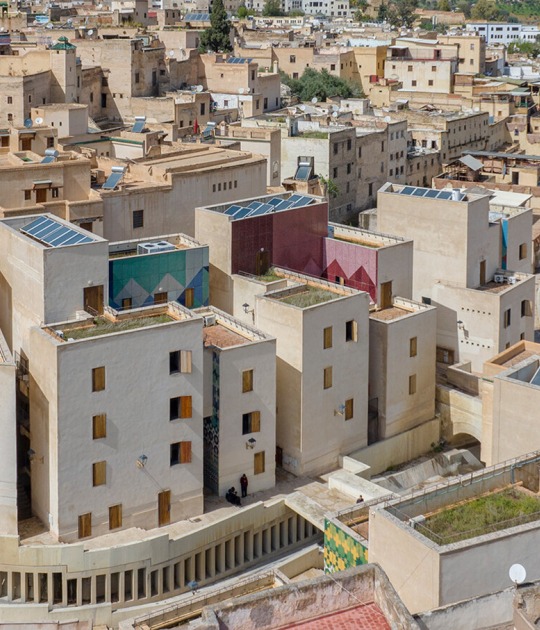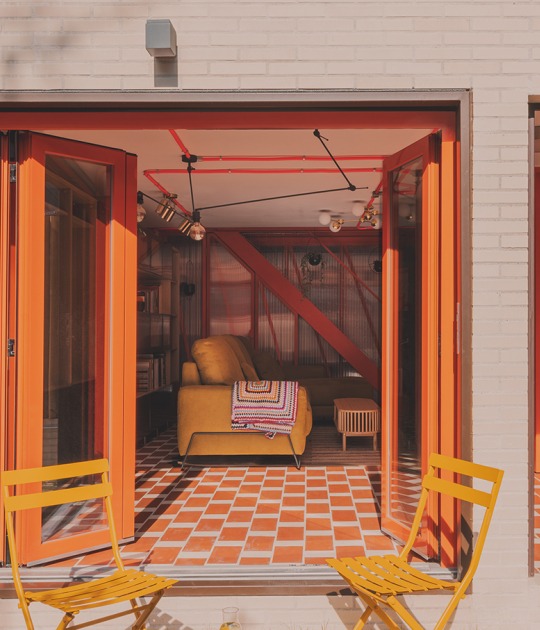The homes have vernacular openings protected with Mallorcan blinds, in such a way that quality is not sacrificed but the tight budget required by officially protected housing is maintained. It also has passive systems and community facilities and maximum efficiency that allow it to have the highest energy efficiency rating and reduce the living costs of tenants.
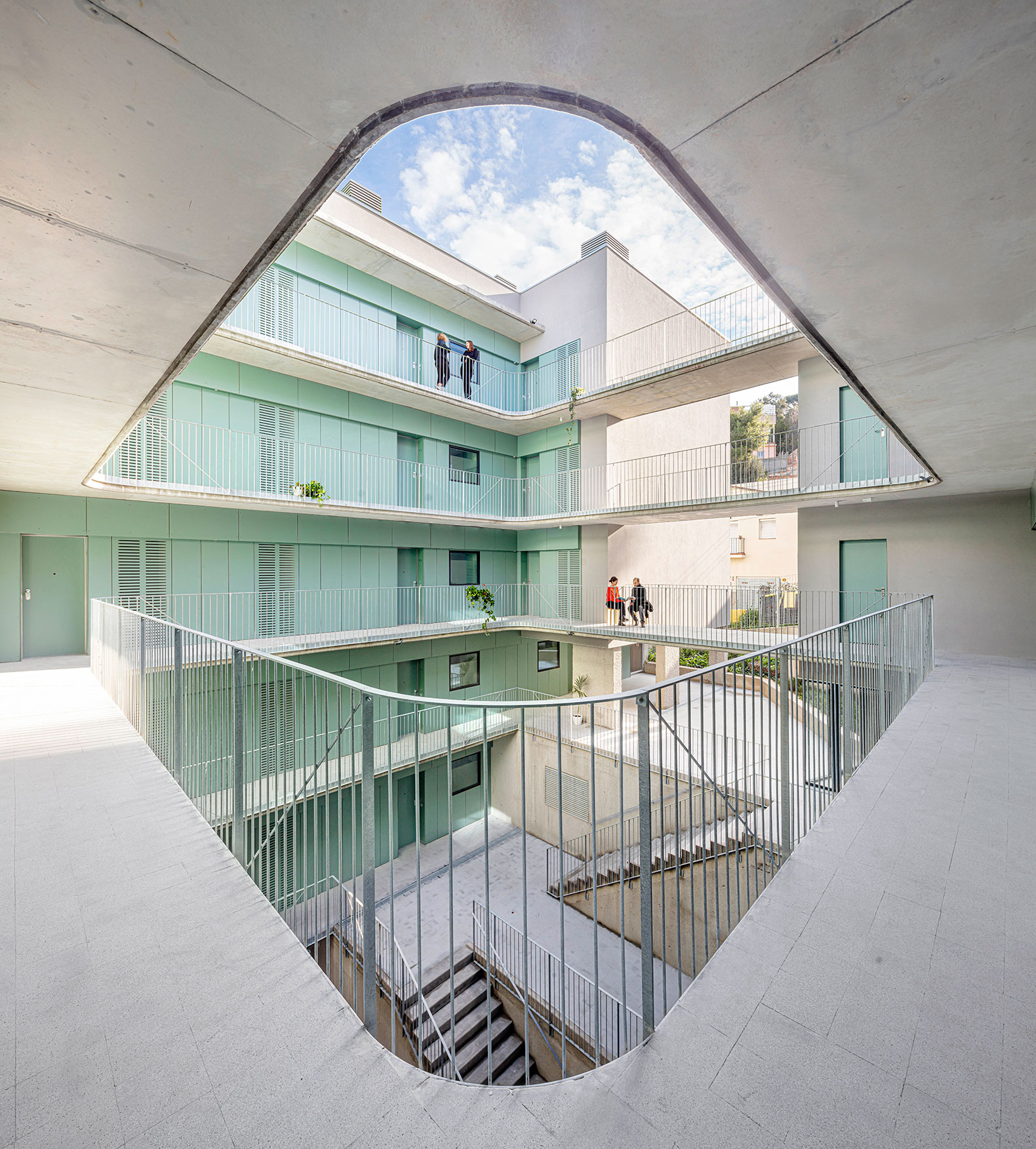
31 Social Housing in Torre Baró aldayjover architecture and landscape + Burgos & Garrido. Photograph by Adriá Goula.
Project description by aldayjover architecture and landscape + Burgos & Garrido
In the neighborhood of Torre Baró in Barcelona, at the lower part of the Collserola mountain range allowing the geographical exit from the north of the city, two very different urban fabrics converge as a result of the intersection between landscape and infrastructure: On one hand, a suburban area with largely "self-constructed" houses that climb the slope, seeking places with gentler topography and allowing the continuity of nature through their interstices. On the other hand, a new urban fabric consisting of mostly affordable housing blocks and facilities that, in contact with the city's exit routes, penetrate the neighborhood by taking advantage of the more accessible paths built over small watercourses.
Despite sharing usage with this latter fabric, the building leverages its intermediate scale and the topographic characteristics of the plot to position itself between both. In the form of an almost perfect cube, it fronts the main avenue with a ground floor plus five stories, and only three stories on the lesser street. Additionally, the volume opens on this side to allow the southern sun into the courtyard - and through it to the only dwelling purely oriented to the north - dividing the length of the facade. On either side, low vegetation on a slope with preserved specimens and new ones evoke the agricultural past of the plot.
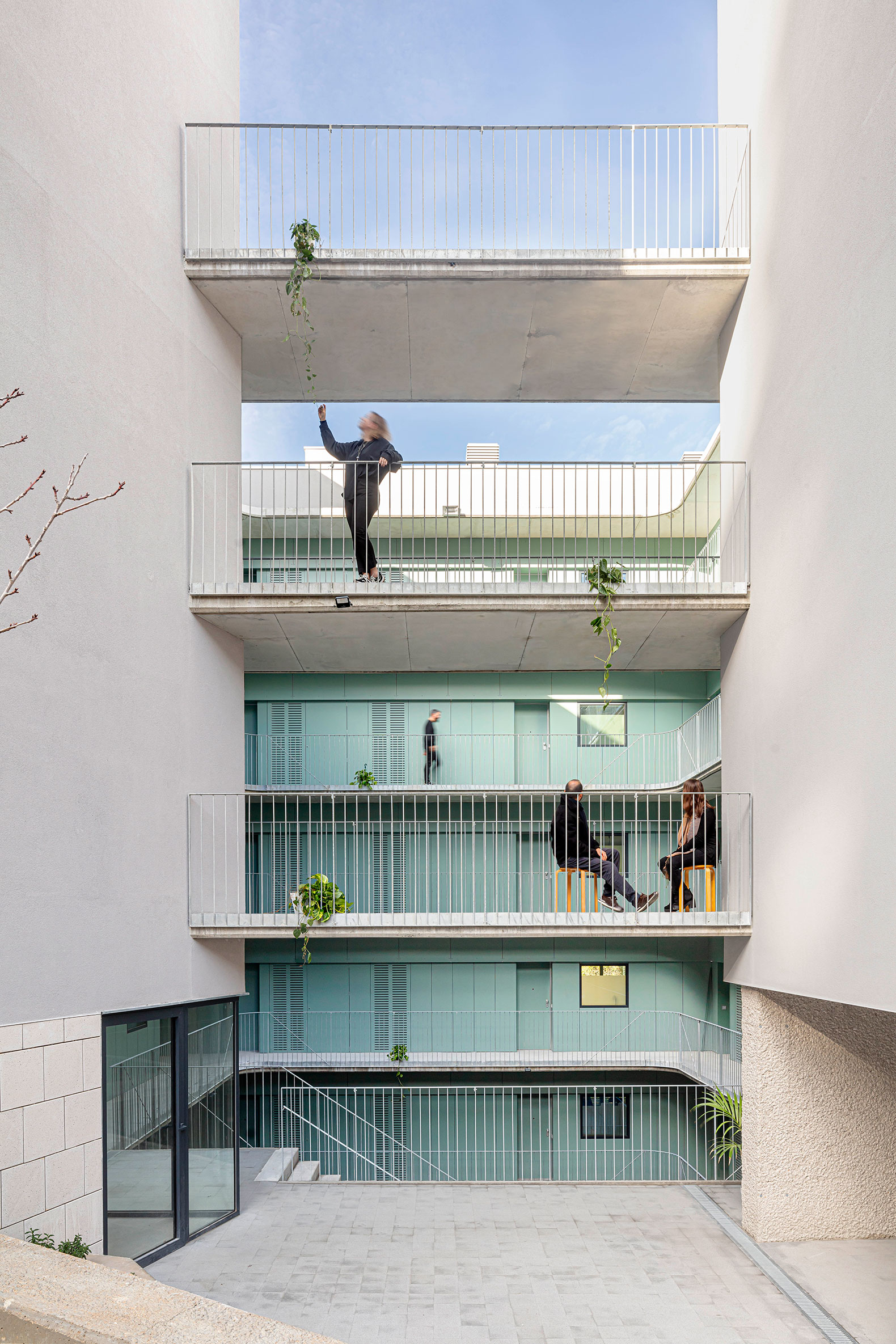
31 Social Housing in Torre Baró aldayjover architecture and landscape + Burgos & Garrido. Photograph by Adriá Goula.
The stepped courtyard is understood as a product of removing material from the volume and connects both streets through a porch and the gap to the south. The program of 31 affordable rental housing units and a commercial space is organized around it, serving as stairs to the second floor and, therefore, a necessary route and meeting place for users.
With a presence and educational paths, it materializes with honest finishes and vernacular openings protected with reinterpreted Mallorcan blinds. Without sacrificing quality but in line with the tight budget required for affordable housing. For the same reason, the project aspires to the highest energy efficiency rating through passive systems and community installations of maximum efficiency, exempting it from building parking and reducing the living costs for tenants.

























