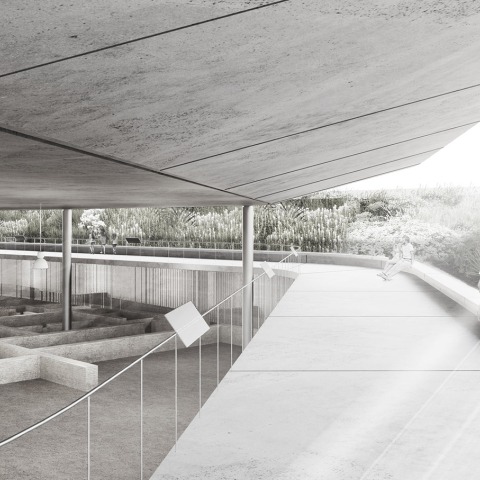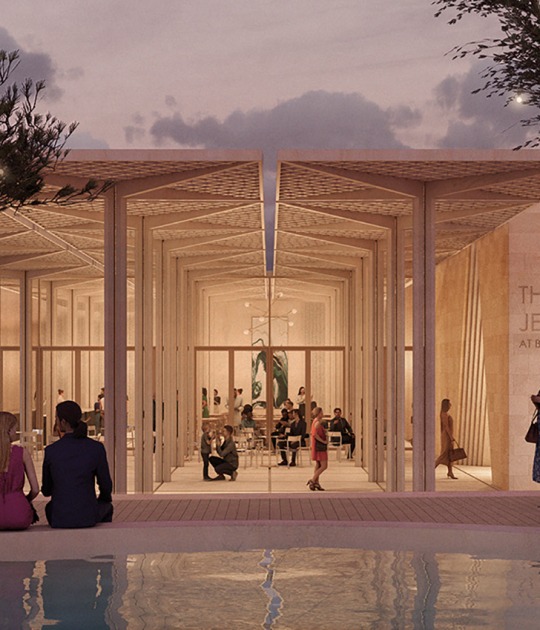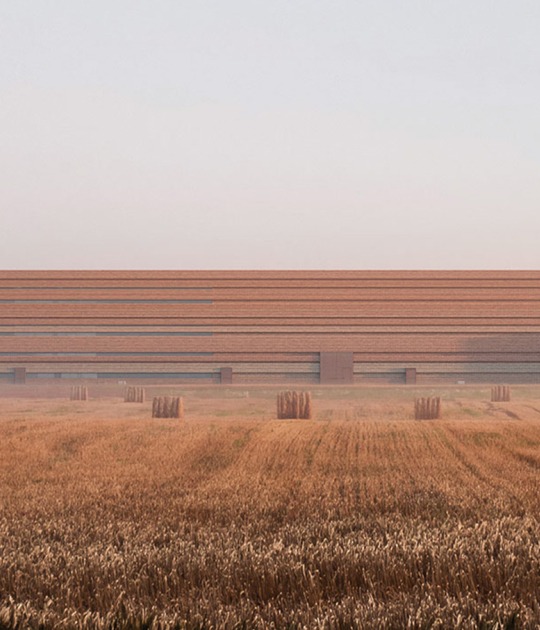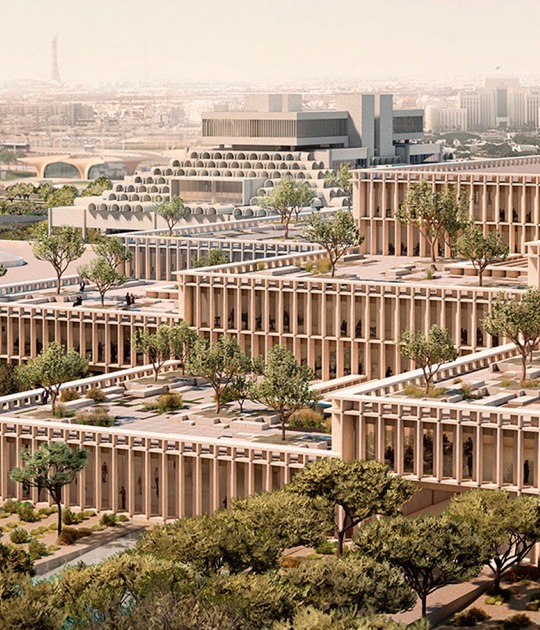The proposal presented by the Madrid studios responds to the competition's demand to value the archaeological site and respectfully cover it to ensure its conservation through a recreation of the San Esteban Garden.
For this, the elevated park rests on a large concrete platform upholstered with low water consumption vegetation and aromatic species, inspired by the tradition of the Andalusian gardens, which also provide shade.
The perimeter void, linking present and past, allows the museum visit to take a tour with views of the ruins, as well as the natural cross ventilation of the site, preventing the growth of lichens in the ruins and protecting it from the rain.
The set ensures continuity with the urban fabric, and is closed to the northwest with the interpretation center.
Project description by Burgos & Garrido + Ayllón‐Paradela‐De Andrés
The ha-ha or wolf jump is an open-ground trench used in landscape design to build a physical boundary without interrupting continuous landscape viewing, thus replacing fences.
It prevents the passage, but allows the visuals.
This project is based on this landscape strategy to recover and recreate the old Garden of San Esteban, making it float over the Arrabal de la Arrixaca archaeological site. On the perimeter of the site, an urban ha-ha delimits, protects and makes visible from the streets of the city, the traces of its own history. Thus, through an architectural operation that closes a cycle of destruction, discovery and waiting, the proposal matches two strata that collaborate in the construction of an amazing, useful and necessary urban artifice.
The intervention is understood as an urban landmark at the scale of the city and is conceived from the physical and visual continuity with the urban fabric, thus ensuring the permeability of the whole.
It attends to the history and tradition of the place, recalling and reinterpreting the old Garden of San Esteban through an action that responds to the weather of the place from the tradition of the Andalusian gardens.
The proposed plantation in the elevated garden rests on a large concrete plate that contains a section of land capable of accommodating large trees. The shade, essential in Murcia, acquires a double configuration here. In its perimeter, a double row of melias, or trees of paradise, in tree pits, gives the square a changing vegetal limit and aromatic flowering.
In a central position, with a dense pattern and on a jabre floor, an ordered set of Canarian palm trees builds a kind of high-rise plant hypostyle hall. The perimeter slopes, which are upholstered with rosemary and lavender, formalize a moist, aromatic and colorful border.
The performance, in addition, is understood in its entirety as a great interpretation center that allows you to perceive the historical ruins at all times from the contemporary urban fabric that surrounds the complex. This is possible thanks to the perimeter void generated around the new public space, an interlude between the past and present of the city of Murcia that also becomes an active part of the museum visit as a panoramic tour of the ruins.
During the day the large flared cleft that surrounds the site leads the intense light of the Mediterranean into the interior. During the night a slight artificial glare bathes the site and faintly escapes outside bathing the vegetable slopes making them visible from the streets. This gesture also allows natural cross ventilation of the site, preventing the growth of lichen in the ruins and protecting it from the rain.





































