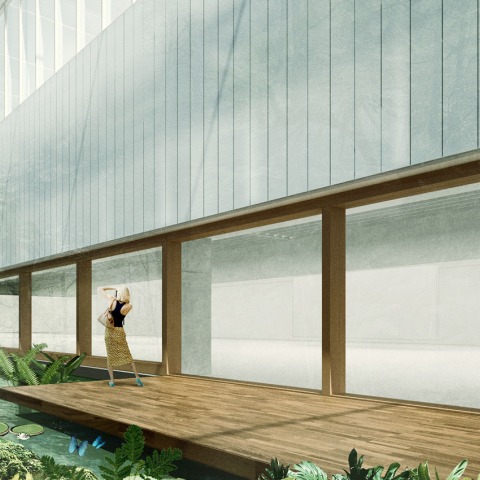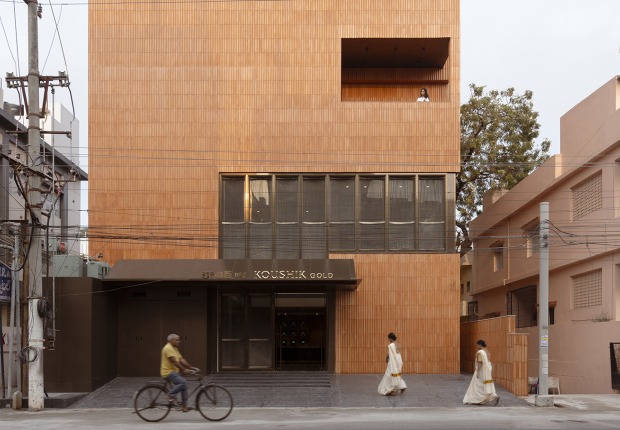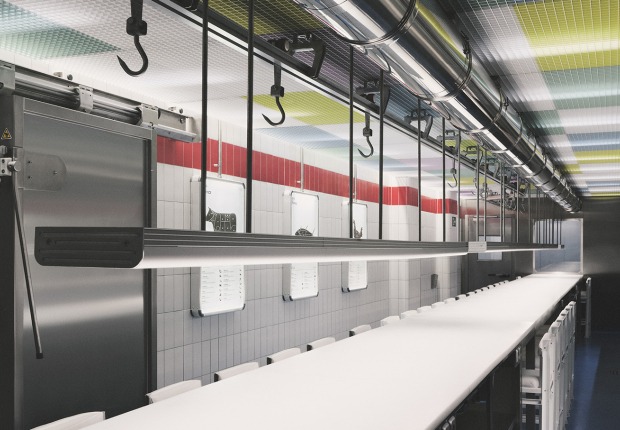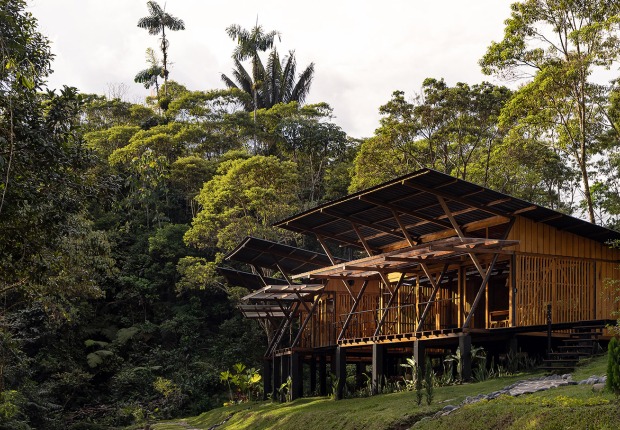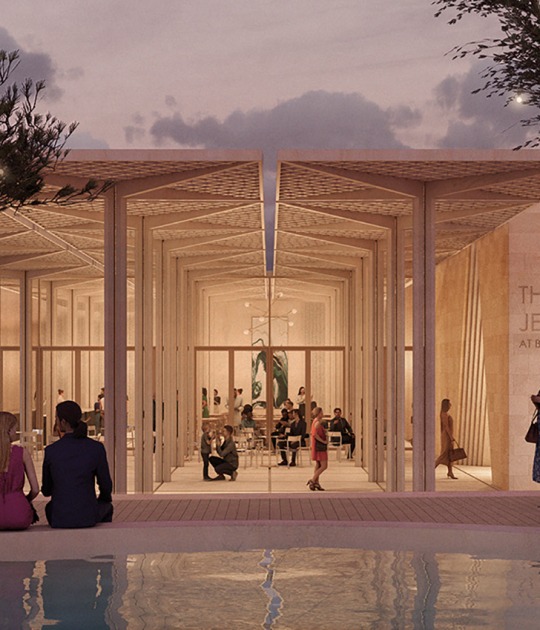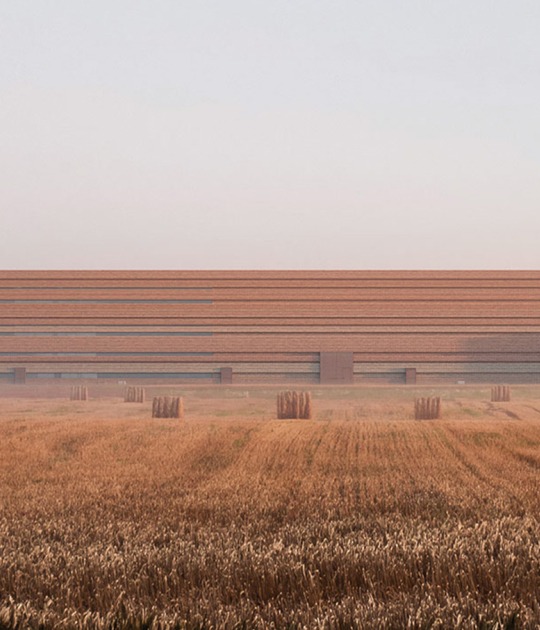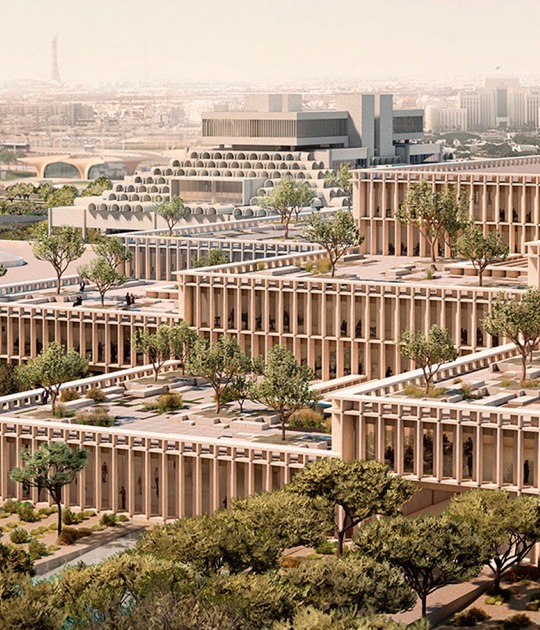MALI has announced Burgos & Garrido Arquitectos and Llama Urban Design as winners of the competition among 387 proposals received from 56 different countries. The project includes both gallery spaces, library, classrooms, cafeteria andmeeting workshop, as a public square. All this will be built on a plot given by the City of Lima, and is scheduled for opening in 2021, when they met 100 years of Peruvian independence.
TThey also announced two finalist teams, one composed by offices Lopes Brenna, Moramarco + Ventrella and Filippo Bolognese, represented by Giacomo Brenna and the other by SMAR Architecture Studio, represented by Fernando Jerez and Belén Pérez.
The Museo de Arte de Lima – MALI, in association with the sponsor Grupo Centenario, announced this Friday the 8th the winner of the international competition for the design of the new public plaza and extension to the museum. The winning team was selected by a distinguished international jury from among 387 proposals from 56 countries.
TThey also announced two finalist teams, one composed by offices Lopes Brenna, Moramarco + Ventrella and Filippo Bolognese, represented by Giacomo Brenna and the other by SMAR Architecture Studio, represented by Fernando Jerez and Belén Pérez.
The Museo de Arte de Lima – MALI, in association with the sponsor Grupo Centenario, announced this Friday the 8th the winner of the international competition for the design of the new public plaza and extension to the museum. The winning team was selected by a distinguished international jury from among 387 proposals from 56 countries.
“The competition has been very successful. We are certain that the results will confirm the importance of public competitions, and public private partnerships, in the transformation of the city”, stated architect Gary Leggett, director of the competition.
This competition –considered one of the most important to have been developed in Lima over the last decades— has invited a distinguished international jury which includes Kristin Feireiss, German architect, writer, and design curator, who has been a Pritzker prize juror; Guy Nordenson, professor of architecture and structural engineering at Princeton University; Teodoro Fernández, eminent Chilean architect, known for his designs for parks and civic spaces, Paulo Dam, Peruvian architect and professor at the Pontificia Universidad Católica del Perú, and Juan Carlos Verme, President of the Lima Art Museum. Chris Dercon, Belgian curator and director of Tate Modern, will be an advisor to the jury during the selection process.
The jury considered important to give honorable mentions to other thirteen projects, as they were deemed essential during the process of deliberation and which represent different ways to project architecture and thus worth to be mentioned. These thirteen projects are, without any particular oder: Luis Calvet Mulleras and Samuel Cárdenas; Heike Matcha and Günter Barczik; OB+RA arquitectos (Oscar Borasino, Ruth Alvarado) and LLOSA CORTEGANA arquitectos (Patricia Llosa and Rodolfo Cortegana); Zaha Hadid Architects with David Mutal Arquitectos; Estudio Campo Baeza with La Fábrica (Álvaro Rivadeneira, Alexander Wiegering) and Ghezzi Novak (Arturo and Gustavo Ghezzi); PRODUCTORA (Carlos Bedoya, Wonne Ickx, Victor Jaime, Abel Perles); Linazasoro & Sánchez Arquitectura, Juan Manuel Gutiérrez Gonzáles, and Luis Martín Piccini Acuña; Philippe Rahm architectes; MDDM Studio, Momo Andrea Destro, Margret Domko; Buda Mimarlık; Andrew Kovacs, Israel Ceja, Peter Boldt; Michael Maltzan Architecture with Arup (engineering) and Hünerwadel Partnership Basel and Hünerwadel Arquitectos Lima.
Kristin Feiress, member of the jury, stated: “To be involved as a jury member in the process of installing an additional building to the internationally renowned MALI, was an honor but also a challenge. First, it was about not competing with the existing museum but to establish a dialogue with it, in a unifying ensemble, embedded in a carefully designed park. Essential to achieving this was the inviting gesture of a new building for all generations and social backgrounds of people. The new MALI ensemble, linked to the Metro, will have a strong impact on the future development of the historic center and the city of Lima”.
Architect and jury member Teodoro Fernández, further stated that “The MALI is, in some ways, heir to the Exposition Park, formed at a moment when the city walls were demolished and the city to open up to new spaces. This competition asks architects to reestablish today a new relation between the city and its inhabitants, between art, artists and the public, and above all, to insert art into daily life. That is to say, the museum is integrated into Lima’s urban fabric in order to reestablish the relation between the historic center and the rest of the city, art and public, history and present. This is a place open to art production and not only to exhibition, in fact, a site museum for the entire city”.
Architects were asked to consider the design of galleries for the museum’s permanent collection of contemporary art —with over one thousand works, today one of the most significant in the region— a library to hold 40,000 books and an archive, classrooms, a new café, workshops, a public plaza, access to the future metro station, and a landscape proposal for the park where the museum is located. The site’s location at the entrance of Lima’s historical center makes it a critical piece in the creation of a pedestrian corridor (as yet inexistent) linking the Exposition Park to the Rimac district, north of the city’s Central Square. The goal of the project is to establish the MALI as a new civic and cultural platform in the city, as well as a local referent for future competitions regarding the design of public spaces.
Sharon Lerner, the museum’s curator of contemporary art, stressed the importance of being able to exhibit what today is doubtless one of the most important collections of contemporary art in the region. Natalia Majluf, director of MALI, stated: “This is a group of works that invites broad reflection on our immediate past and the way in which it forms part of the present, which is why this collection is a key element to integrate the museum into urban life”.
The project is organized with the support of the city of Lima, which has understood the importance the project for the development of the city and has facilitated the land on which it will be built.
Among the criteria to evaluate the projects the jury considered the quality of the architectural design, the relation of the new wing to its surroundings, the building’s functional flexibility, its sustainability and the feasibility of its construction. The museum expects that the winning project will be built to coincide with the celebrations for Peru’s bicentennial in 2021. According to Juan Carlos Verme, “this project will consolidate the Lima Art Museum as a key factor in the development of the city and will position our institution as one of the most important museums in the region”.
