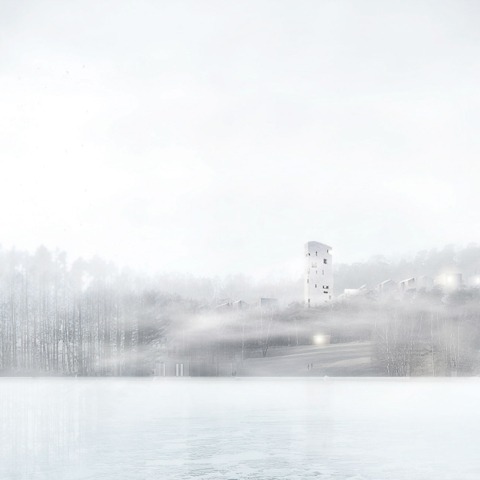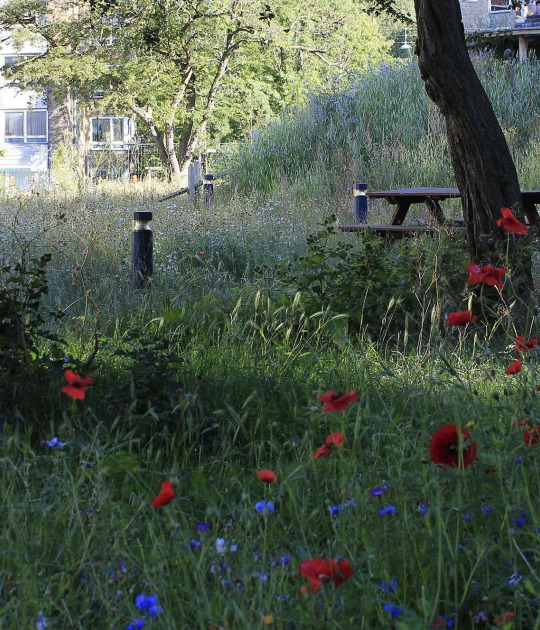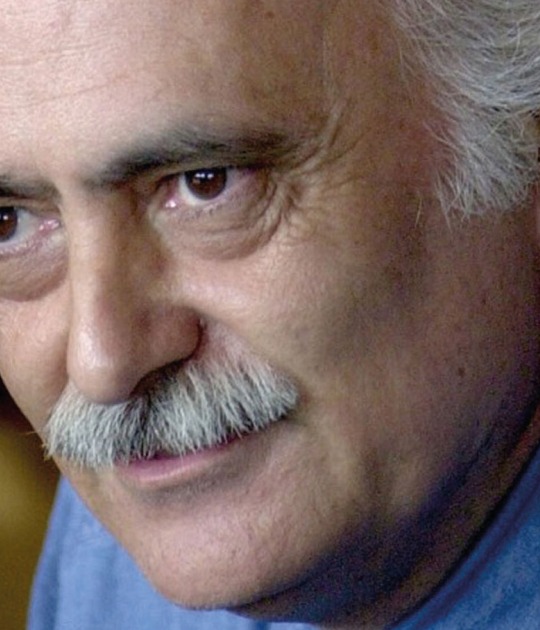The Archiprix Portugal Prize, instituted in 2012 by the Serra Henriques Foundation, is internationally referenced as one of the most prestigious academic architecture awards and promotes intellectual and academic diversity. David Monteiro was announced the winner of the latest edition for his Diploma Project "Genesis of a place towards the project - Library for Pispala".
Description of the project by David Monteiro
Pispala it is known for its lakes, for its saunas. For the potential it holds. It is important to understand the site’s influence in a way the building is taking advantage of all its qualities. Pispala area, with a substantial slope and settled in the middle of two lakes, is a terrific example of Finland’s overwhelming landscapes. It is clear, that the main goal in this project is the replication of the site’s essence into the design.
In the end, this library is a key part of Pispala’s overview. A gathering point. An icon. A rock settled between two lakes.
The proposed building is high enough so the two lakes can be observed. As the site is occupied by a consistent number of trees the building is placed in such a way it vanishes in the middle of the wooden landscape, resembling almost a large rock in the middle of a forest. The essence for the interior spaces, as well as the final form of the building, are a consequence of these sensations that interior and exterior share.
Outside, the main entrance is placed in the lower level, facing the main street. The building façade, casted light-grey concrete, emphasizes the contrast between the greenish ambience of the trees and the deep blue of the lakes in the summer, thus in the winter it fades, becoming as white as the snow.
Light bounces into the interior spaces. Each time the building is open to the landscape, the windows define and control the degree of light and shadow within the space, creating an introspective atmosphere in a universe of wooden bookshelves.
The landscape is framed in every floor. Different perspectives inhabit each window. Either it is possible to be facing a single tree as it is possible to be contemplating the general views in their entire splendor.





























