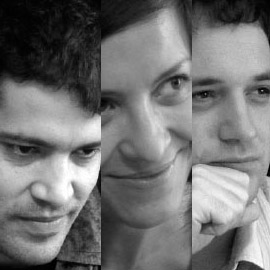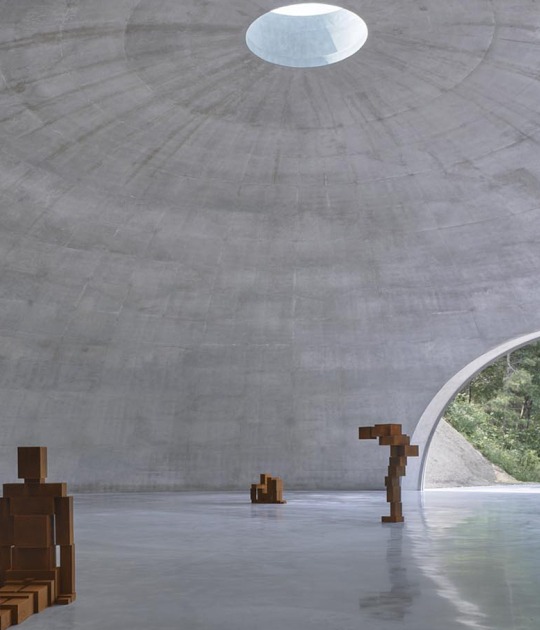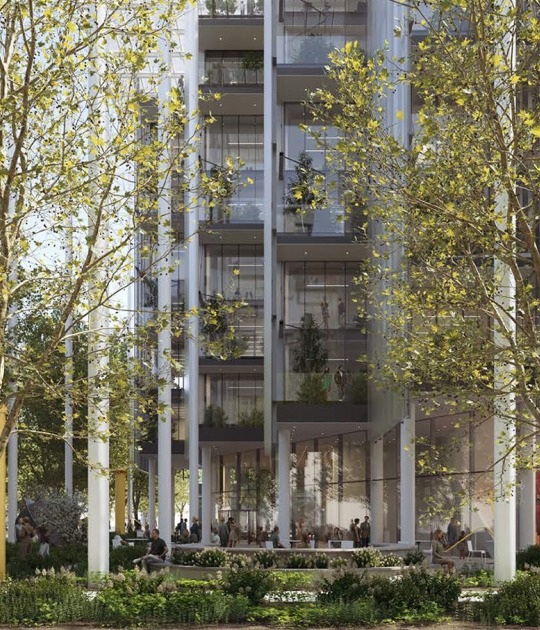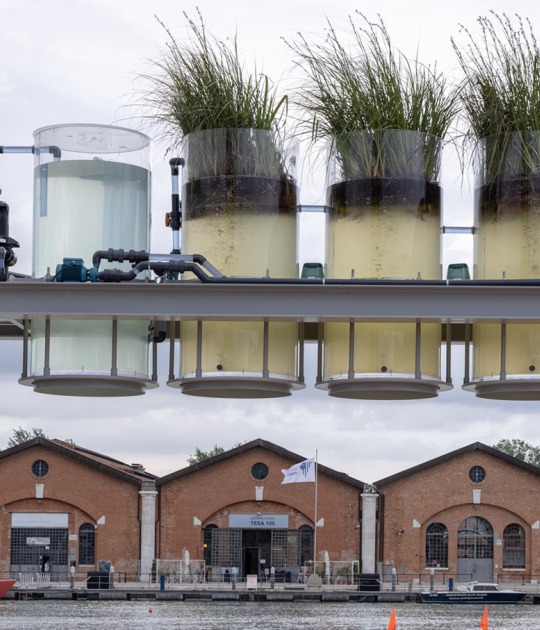Today the winning project for the International competition for the redevelopment of public square Trygve Lies Plass in Oslo has been announced in Helsinki. The jury directed by Tina Saaby chief architect of the city of Copenhagen and formed by renowned architects, landscapers and Nordic engineers linked to sustainable construction of the city has unanimously agreed to award with the first prize the team of MX_SI, international studio based in Barcelona and composed by Mara Partida, Boris Bezan and Hector Mendoza; and MestresWåge, a catalan-norwegian architectural firm also based in Barcelona formed by Maria Mestres and Magnus Wåge.
The international competition held last October by the Urban Development Agency of the City of Oslo is part of the Nordic Built Cities Challenge, an initiative promoted by the framework program of cooperation for innovation of the Nordic Council of Ministers, called Nordic Built Cities. The aim of this initiative is to develop and disseminate innovation and multidisciplinary urban interventions in the Nordic countries to create livable, smart and sustainable cities. Under this initiative, 6 open international competitions have been carried out in 6 different Nordic cities: Espoo in Finland, Malmo in Sweden, Kopavogur in Iceland, Copenhagen in Denmark, Runavik in the Faroe Islands and Oslo in Norway. The winners of these 6 competitions will be invited to participate in the Nordic Built Cities Challenge Award (NBCCA) that will reward the best intervention with a cash prize of 500,000 NOK. The verdict of this final phase will be announced on November 3-4.
MX_SI and MestresWåge's proposal for Trygve Lies square, of about 5,200 sqm and located in the heart of Furuset, a suburban area of Oslo, turns around the current conditions of the square (little permeability, invasion of its area by the parking area, dispersed access to subway and bus stops). The winning project seeks to answer two clear objectives: a social one to generate a new centrality for the development of urban, economic, cultural, sportive and recreational activities in a multifunctional space; and another one clearly related to environmental solutions, whose aim is to adapt bioclimatically the outside space to different climatic conditions of the area.
With the motto "Flying Carpet", the winning project is conceived with the clear aim of being an activator of the urban environment, by designing a dynamic, diverse and inclusive place that incorporates and promotes sustainable "green" mobility. For this, the project carries out several distinct operations: the insertion of a central pole, the densification of the alignments of the existing trees, the reduction of the parking area, the reorganization of traffic and superficial interventions that unify the entire square.
The new space is conceived as a continuous carpet that alters its topography in order to accommodate, with a very simple gesture, the center of sustainable mobility. A curvilinear surface rises becoming the cover of this center which houses the charging station and parking for both electric cars and combustion as electrical and conventional bikes, the repair shop bikes, information and public transport tickets points.
The continuous topographic surface is altered to generate different environments by changing pavement, equipment, furniture... in order to host the program. The Green of the park is confused with the public square in a gradual way, creating different atmospheres.
A heating system beneath the surface of the square allows the free movement without snow or ice between the bus, metro and the center of the square, also the use of heated benches in the relaxation areas; on the contrary the non-heated surface of the square it is prepared to host activities like skating or snowboarding. In summer activities such as markets, picnics or outdoor cultural activities have place in the continuous surface generated by MX_SI and MestresWåge's intervention.
























![Friedrich Kiesler, Endless House for Mary Sisler [shattered sketch sheet], New York and Florida, 1961, 21.5 x 33.4 cm, pencil on paper, mounted on cardboard. Courtesy by the Austrian Frederick and Lillian Kiesler Private Foundation, Vienna Friedrich Kiesler, Endless House for Mary Sisler [shattered sketch sheet], New York and Florida, 1961, 21.5 x 33.4 cm, pencil on paper, mounted on cardboard. Courtesy by the Austrian Frederick and Lillian Kiesler Private Foundation, Vienna](/sites/default/files/styles/mopis_home_news_category_slider_desktop/public/2025-05/metalocus_Fundacio%CC%81n-Frederick-Kiesler_03_p.jpg?h=3b4e7bc7&itok=kogQISVW)












