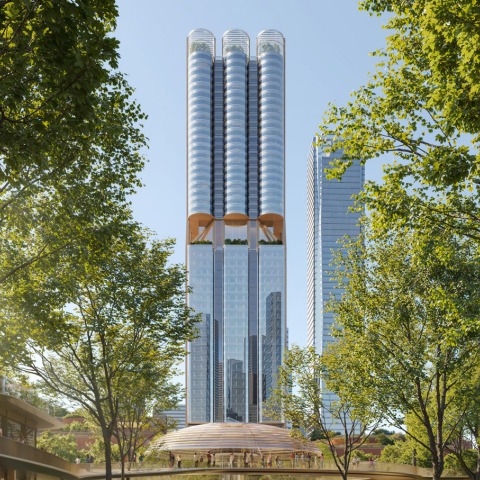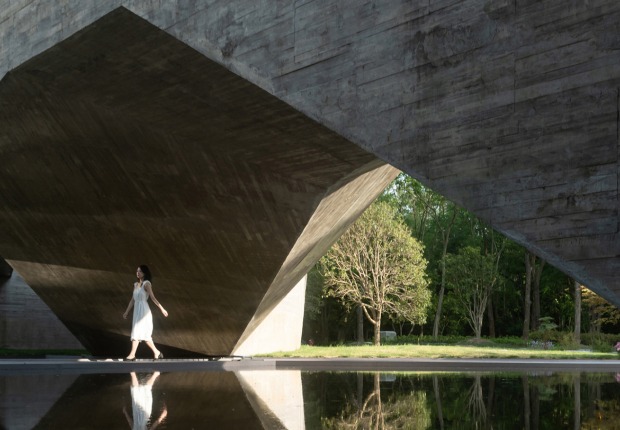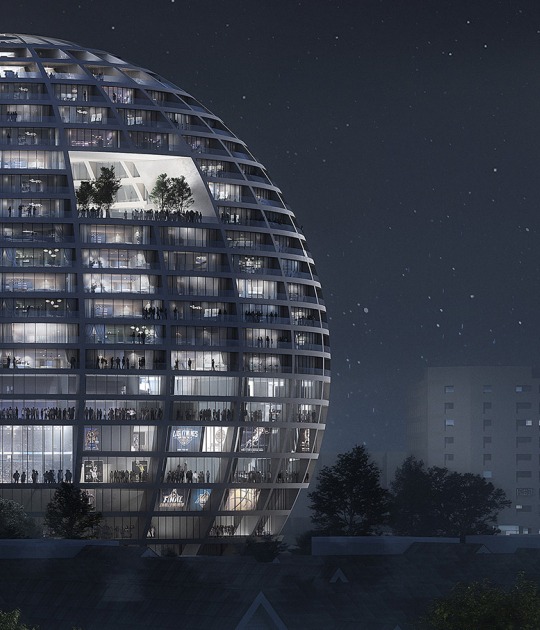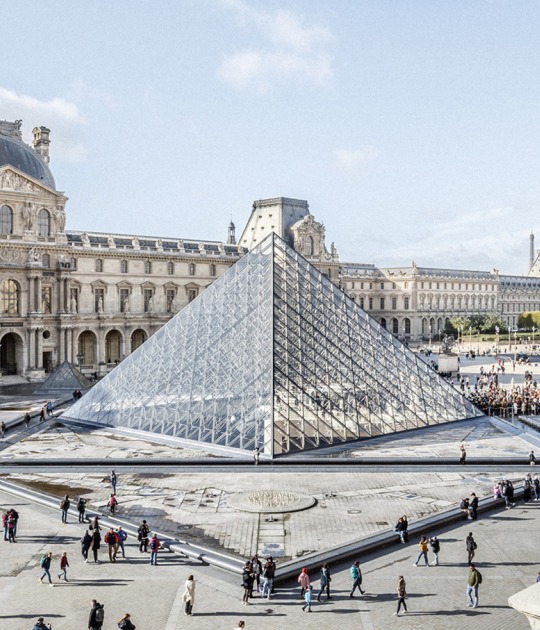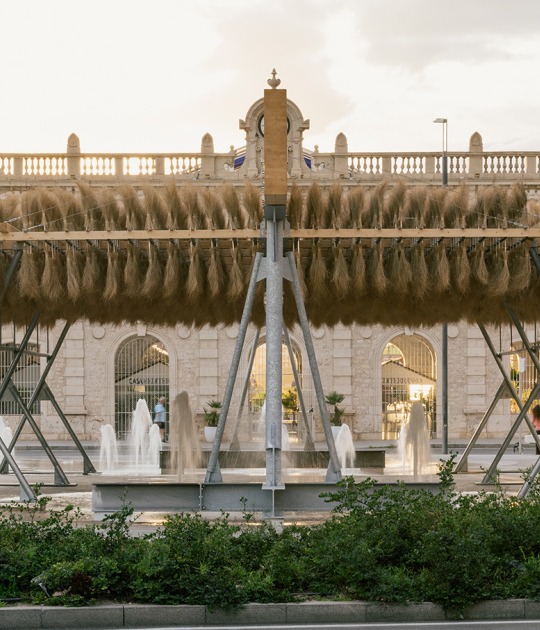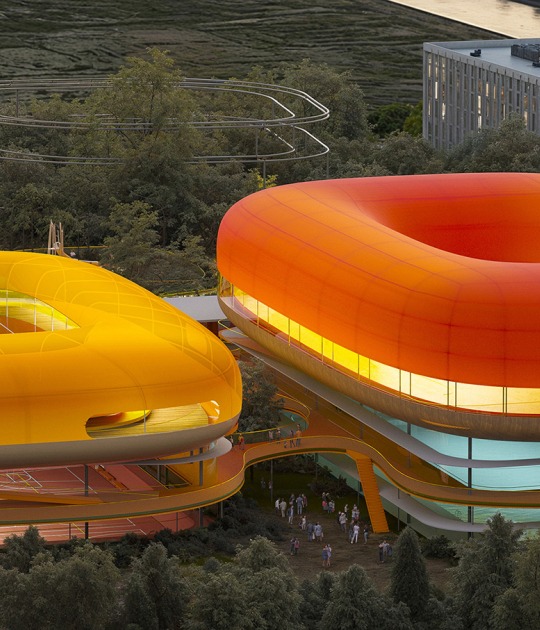
Foster + Partners has won a competition to design a masterplan within Shanghai’s Putuo District. Covering 3.2 square kilometres, the project encompasses the regeneration of the urban realm around Shanghai West Railway Station, revitalises the area around the historic Zhenru Temple, and transforms an undeveloped site at the heart of the district. These key areas are connected by two parallel pedestrian corridors – Peach Tree Canal and Commercial Avenue – which are both enriched with nature and new community amenities.
Gerard Evenden, Head of Studio, Foster + Partners, said: “We are delighted to have been chosen for this transformative urban redevelopment project. Our holistic masterplan creates a vibrant pedestrian loop that links together Shanghai West Railway Station, the historic Zhenru Temple, and the new heart. This will completely redefine the experience of the district and make a major contribution to the city.”
The masterplan provides a new gateway to the district and creates a seamless arrival experience for visitors and locals. The urban realm around Shanghai West Railway Station is upgraded with a new public park, a plaza with built-in seating, and an elevated walkway that directly connects to surrounding areas. An integrated transportation hub brings together different modalities in one place – and there are also new underground pedestrian links from the station to Peach Tree Canal and Commercial Avenue.

Foster + Partners wins competition to transform heart of Shanghai’s Putuo District.
Description of project by Foster + Partners
Foster + Partners ha ganado un concurso para diseñar un plan director en el distrito Putuo de Shanghai. Con una superficie de 3,2 kilómetros cuadrados, el proyecto abarca la regeneración de la zona urbana en torno a la estación de ferrocarril de Shanghai West, revitaliza los alrededores del histórico templo de Zhenru y transforma un solar no urbanizado en el corazón del distrito. Estas zonas clave están conectadas por dos corredores peatonales paralelos -el Canal del Melocotonero y la Avenida Comercial-, ambos enriquecidos con naturaleza y nuevos servicios comunitarios.
Gerard Evenden, Jefe de Estudio de Foster + Partners, ha declarado: "Estamos encantados de haber sido elegidos para este transformador proyecto de remodelación urbana. Nuestro plan maestro holístico crea un vibrante bucle peatonal que une la estación de ferrocarril de Shanghai Oeste, el histórico Templo Zhenru y el nuevo corazón. Esto redefinirá por completo la experiencia del distrito y supondrá una importante contribución a la ciudad".
El plan maestro proporciona una nueva puerta de entrada al distrito y crea una experiencia de llegada sin fisuras para visitantes y lugareños. El entorno urbano de la estación de ferrocarril de Shanghai Oeste se mejora con un nuevo parque público, una plaza con asientos incorporados y una pasarela elevada que conecta directamente con las zonas circundantes. Un centro de transporte integrado reúne diferentes modalidades en un solo lugar, y también hay nuevos enlaces peatonales subterráneos desde la estación hasta Peach Tree Canal y Commercial Avenue.

Peach Tree Canal and Commercial Avenue are both lined with new peach blossom trees to highlight the circular pedestrian loop through the district. New community centres and public amenities are added to these corridors – and there are new outdoor spaces where locals can meet and socialise. Barriers along the canal’s edge are removed to improve views of the water and enhance the pedestrian experience.
Zhenru Temple’s cultural axis is reinforced to attract new visitors to the district – with new cultural buildings and retail on either side. Existing shopfronts are restored and new pocket spaces bring the area to life. An adjacent 234,000 square-metre site becomes the new heart of the district, with a rich mixture of cultural buildings, sports facilities, offices, residential developments, and retail. A landmark mixed-use tower is the centrepiece of the scheme – and the experience of Zhenru Park is extended across the site. These new elements are joined together by an elevated treetop walk, which separates pedestrians from the road network and provides a safe and easy way to navigate the area. This vibrant new heart will create a 24-hour district – attracting new visitors and enhancing the city experience.
The masterplan incorporates environmental strategies, such as urban greening, rooftop rainwater collection systems, and integrated photovoltaic panels.

Martin Castle, Senior Partner, Foster + Partners, said: “Our interventions will redefine the arrival experience and provide integrated transport connections, while creating a new destination within the city with transformative public spaces and amenities.”
Marilu Sicoli, Senior Partner, Foster + Partners, added: “We are working with the site’s existing assets – enhancing the canal network, extending green areas, and improving connections to important cultural landmarks.”
