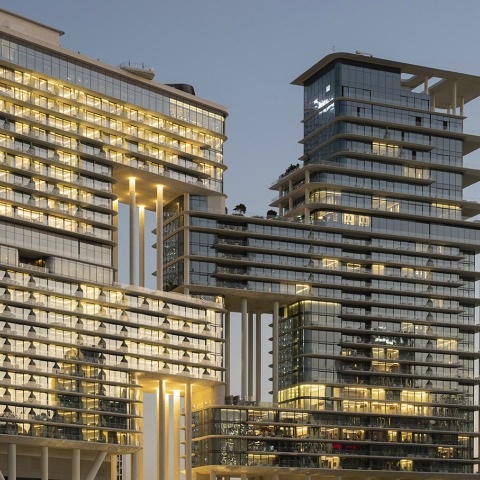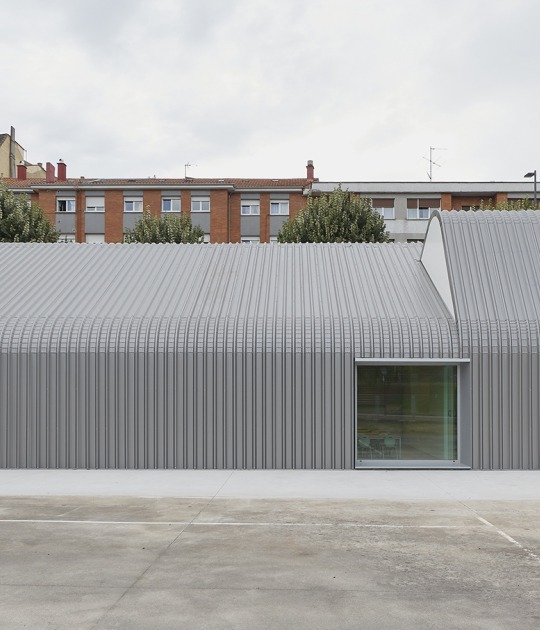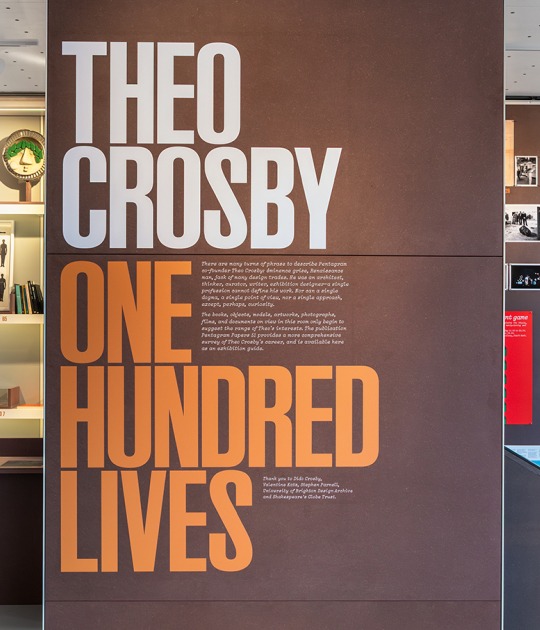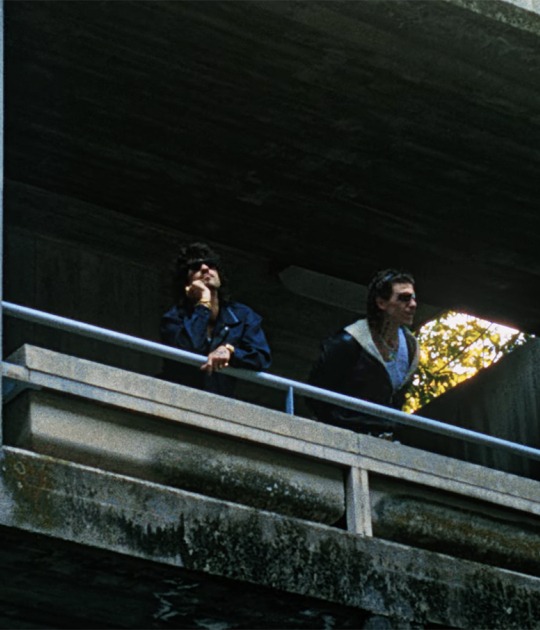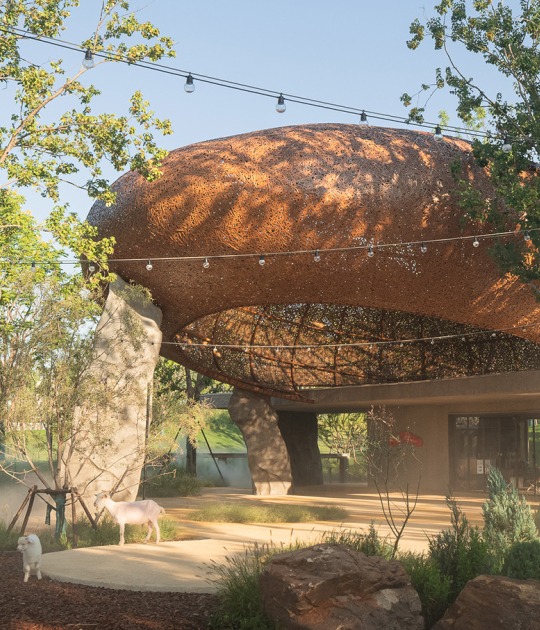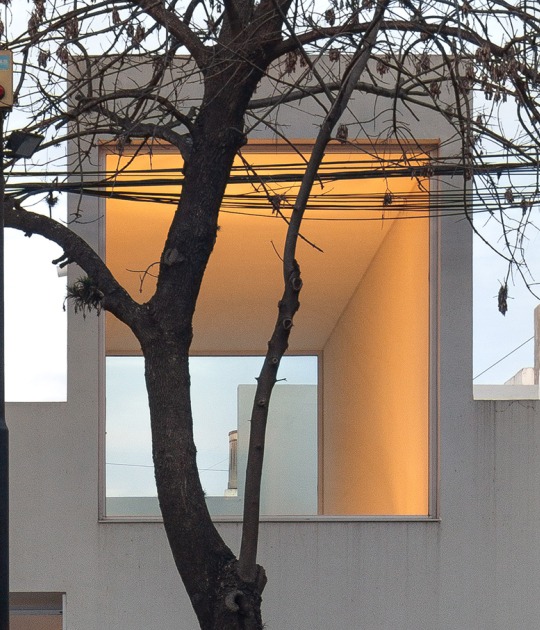“A sculpted masterpiece that combines OMNIYAT’s exceptional vision with Foster + Partners’ prodigious project expertise, this exclusive property aligns perfectly with our ambitions to transform the Marasi Bay area. in the ultimate luxury enclave in the heart of the city. By curating these iconic projects alongside the world's most visionary minds, we continue to redefine standards of ultra-luxury living and reinforce Dubai's global reputation as a home for the discerning few.”

The Lana and The Lana Residences by Foster + Partners. Photograph by Ahmed Alnaji.
The hotel and residential apartments, located in two separate but interconnected blocks, have 31 and 30 floors respectively. The arrival sequence creates an exclusive experience with a spectacular water feature, sculptures and stunning views of the boardwalk. The towers are dotted with gardens, dramatically increasing the available open space over a typical project and allowing for numerous seating spaces within the building.
Wrapped around the building above, the waterfront restaurants and dining areas are contained in double- and quadruple-height spaces surrounded by greenery. Hidden in one of these spaces is the Secret Garden, which offers a respite from the busy boardwalk. The Kitchen Garden accompanies more refined dining options, offering a place where guests can share the hotel's passion for culinary excellence with indoor seating and a tranquil outdoor environment surrounded by lush plants.

The Lana and The Lana Residences by Foster + Partners. Photograph by Ahmed Alnaji.
The arrival sequence at “The Lana Residences” is designed as a private experience with impressive water features and vegetation, with dedicated valet parking for the 39 apartments and direct access to the yacht moors. Residences also have exclusive access to the Members' Garden on level 23, while on the rooftop hotel guests can relax in the Sky Garden, with panoramic views of the Dubai skyline, with Rooftop Gardens and an exclusive infinity pool on three sides, which offers an unparalleled experience for visitors.
Throughout the building, deep overhangs shade the interior spaces and gardens, so they can be used all year round. The floors create a unique shape and allow each room to have its private balcony with stunning views of the promenade and the city. Deep balconies reduce the need for mechanical cooling year-round. The building gives back to the city by creating new public spaces and has several sustainable features, such as low-emission glass and passive cooling.
