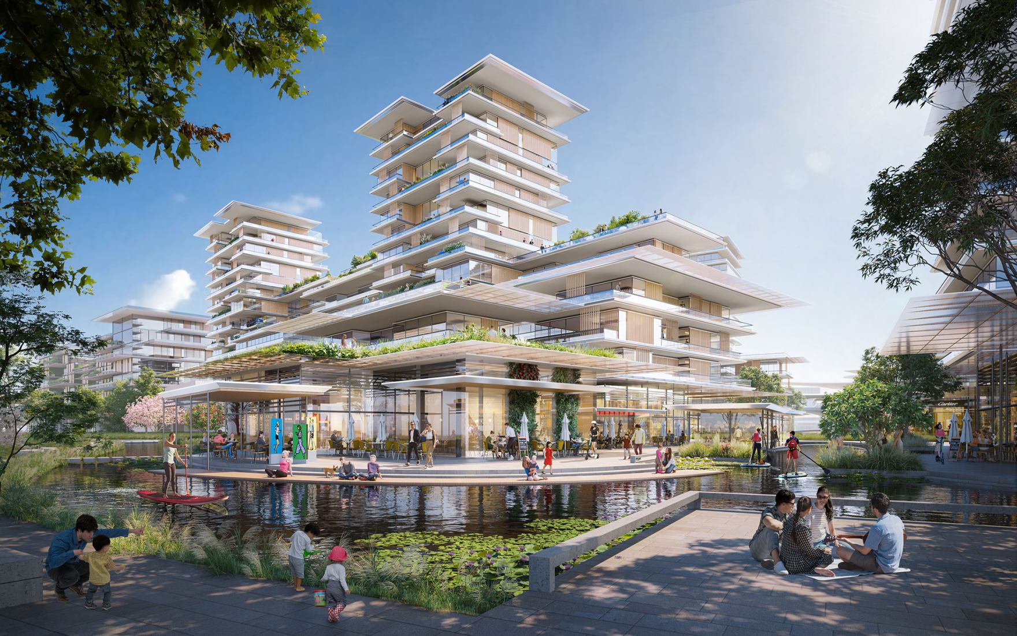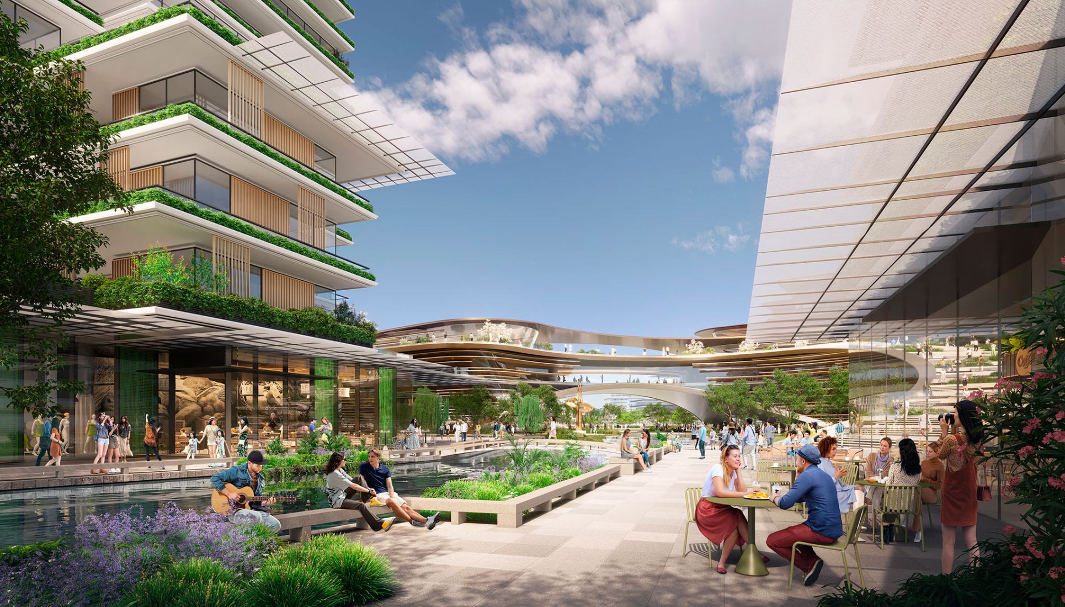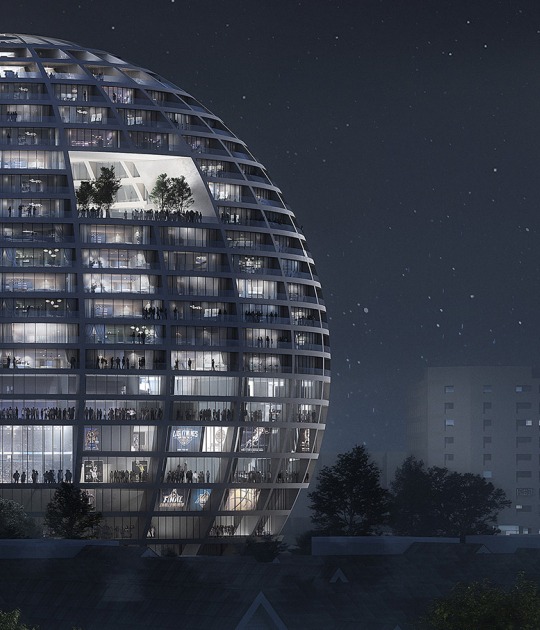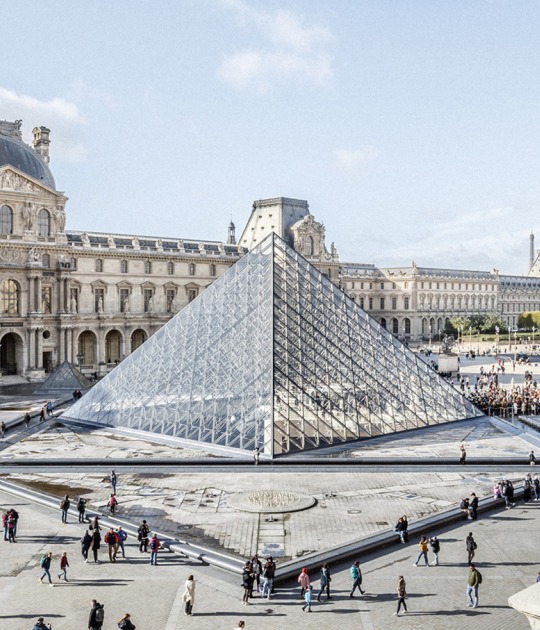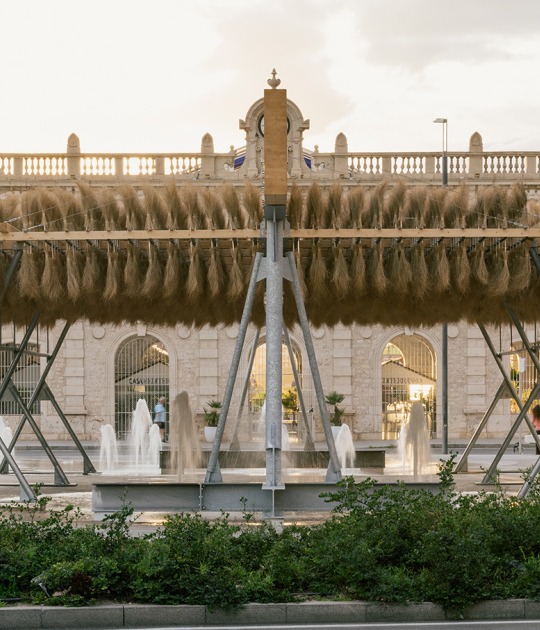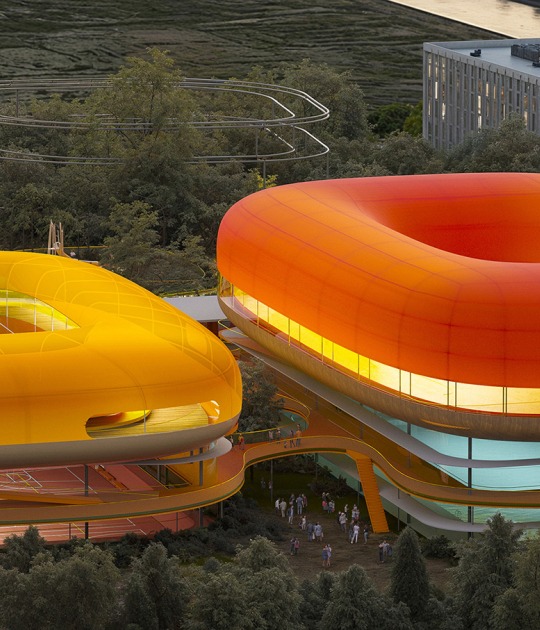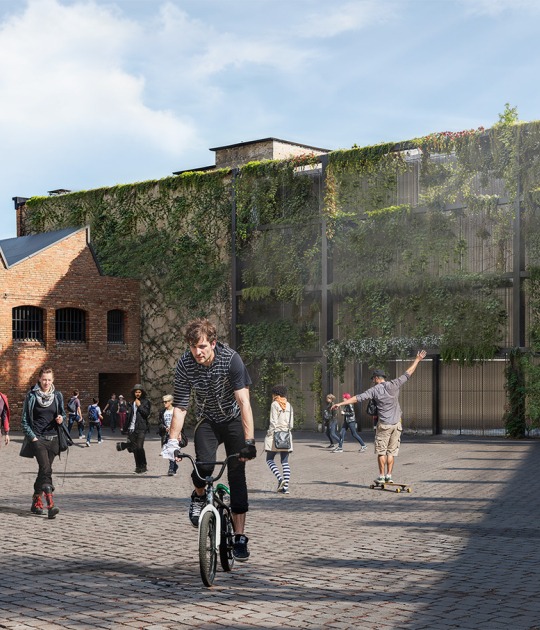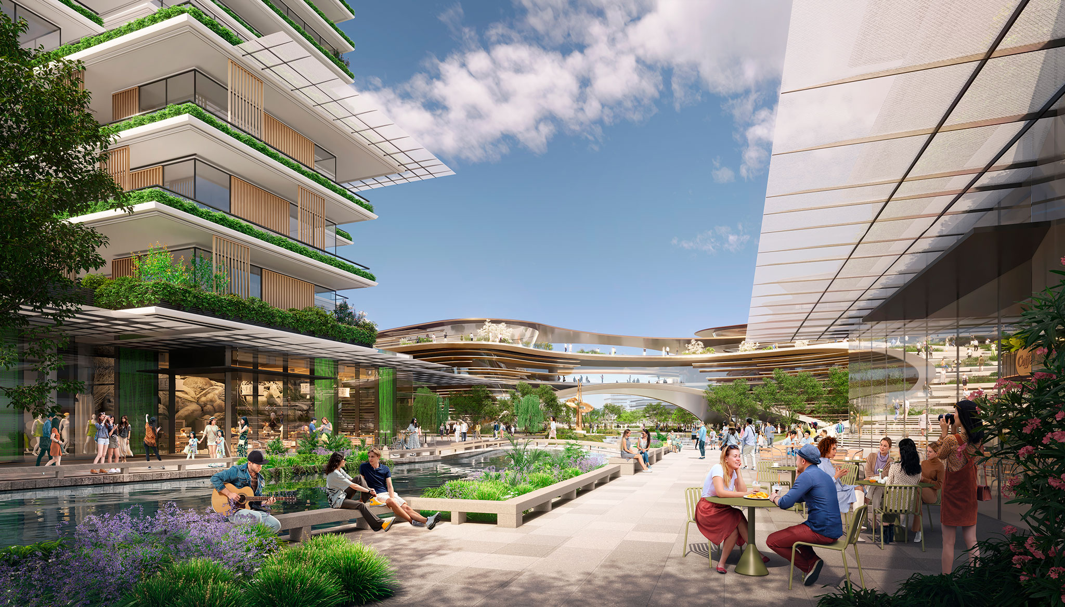
Rendering. Xicen Science & Technology Centre by Foster + Partners.
Vegetation and water will cover 35% of the residential areas of the plan. Generous green terraces provide private outdoor spaces for residents and provide a variety of ecological benefits. The offices are adjacent to the residential areas, sharing their amenities and public spaces. The lakefront office development is designed to attract large organizations due to its prime location and large surfaces.
The project conserves existing wetlands and incorporates sponge city strategies to retain rainwater. Water and vegetation are also used to cool the development during the warmer summer months. The development aims to achieve a 2-star “China Green Building” rating, while the cultural center aims for a 3-star rating. The project will be evaluated according to China's eco-district standard.

