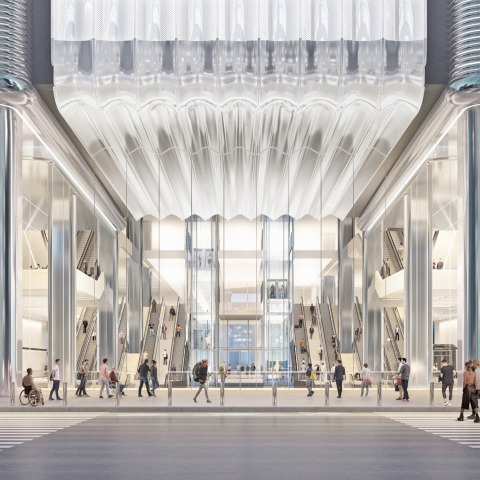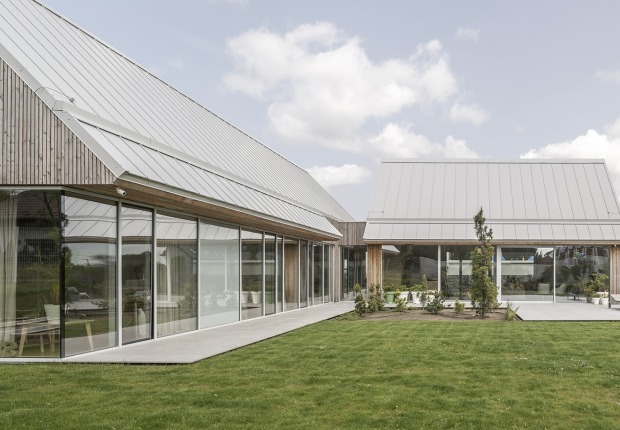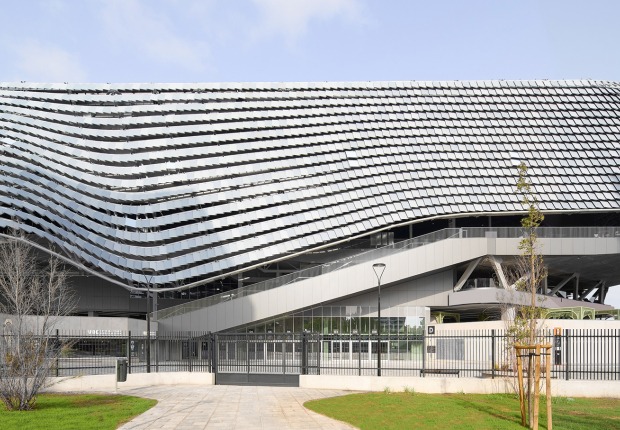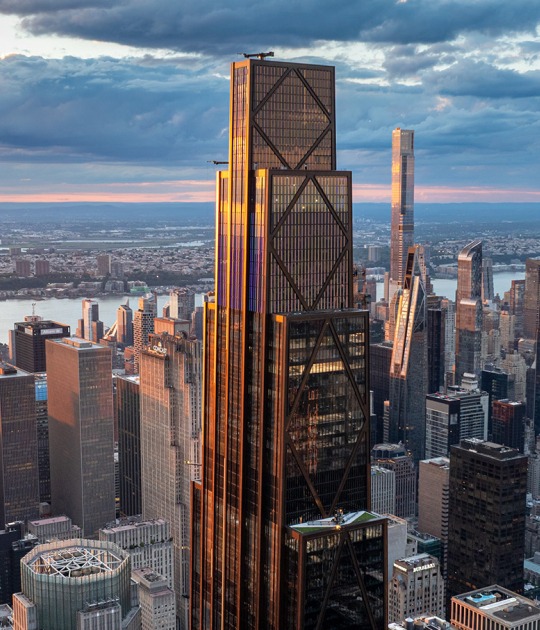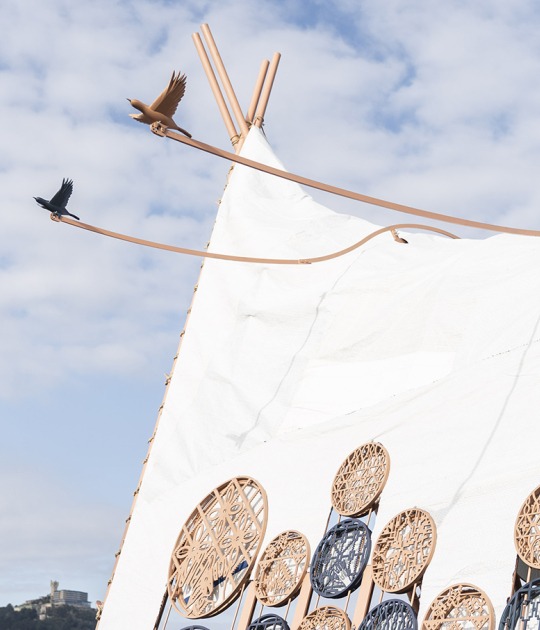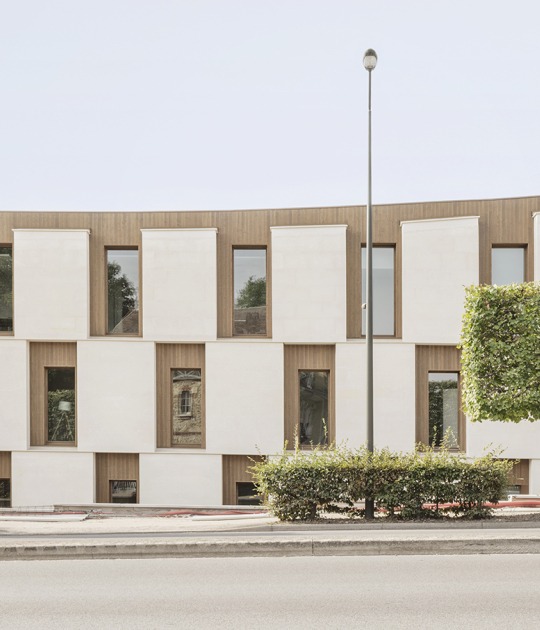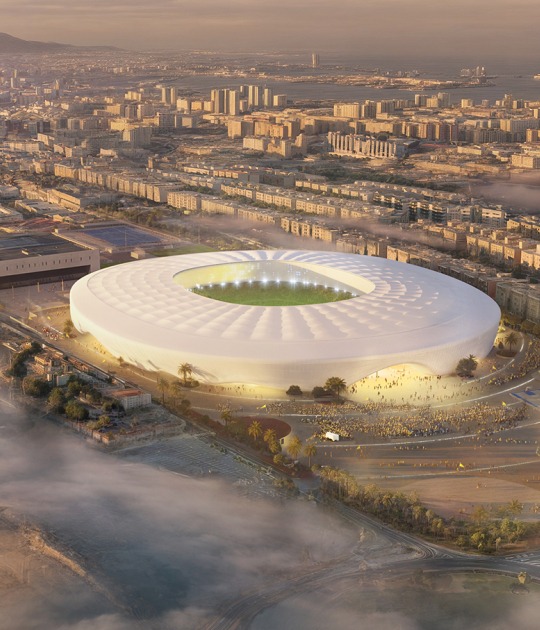“The project consists of reinventing the transport center of the future, bringing together the metro and bus networks in a single integrated terminal. “The design puts the passenger first and will be at the forefront of safety, comfort and inclusivity, while standing in place and serving the people of New Jersey and New York.”
"The new terminal is centered around a light-filled atrium that is bright, uplifting and intuitively guides travelers through the building."
As part of the 10 billion dollars project, a section of 41st Street will be permanently closed to traffic to create a large atrium at the heart of the new structure. Flooded with natural light through a central skylight, the atrium will act as a vibrant new public space for the city. The rear wall is completely glazed to enliven the interior spaces of the building and strengthen its connection with its surroundings.
Centrally located escalators, stairs and elevators are clearly identifiable from the moment of arrival and provide a more inclusive journey through the space. The multi-story atrium also creates clear visual connections between the various levels, making way finding intuitive. The atrium can be accessed through two main entrances at street level or from the underground subway. The gaps between the ground floor and the subway level are designed to reinforce their connection.
Built for the future and designed to generate net-zero emissions, the terminal will provide a series of new all-electric buses and implement 21st century technology throughout. A parking and storage facility and set of new ramps leading directly to and from the Lincoln Tunnel, built on Port Authority property west of the new terminal, will create additional capacity for buses that now run and park on the streets of the city that surrounds them.
When complete, the project will introduce 14 hectares of publicly accessible green space to improve the wellbeing of the entire community. The building will also include visionary sustainability and resiliency measures, from LEED certification and clean construction to on-site renewable energy, zoned heating and cooling systems, and heat recovery and reuse technology.
The project is expected to be built in several phases. The storage and preparation facility is planned to be completed in 2028 to serve as a temporary terminal until the new main terminal is completed in 2032.
