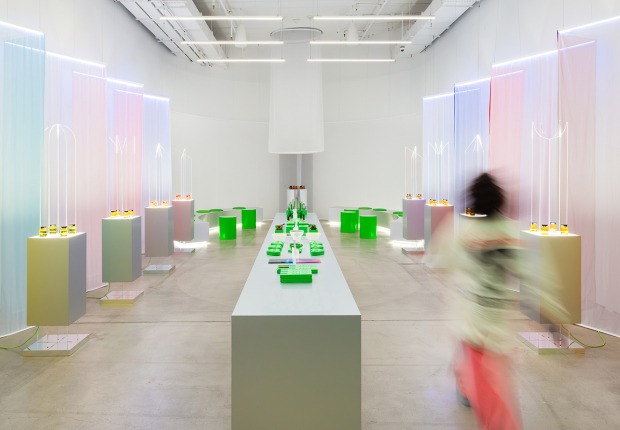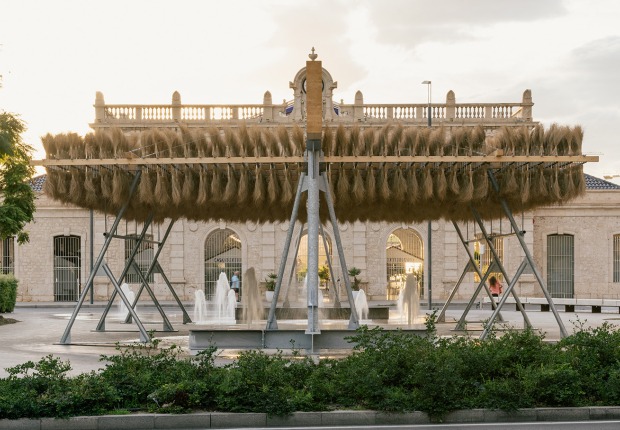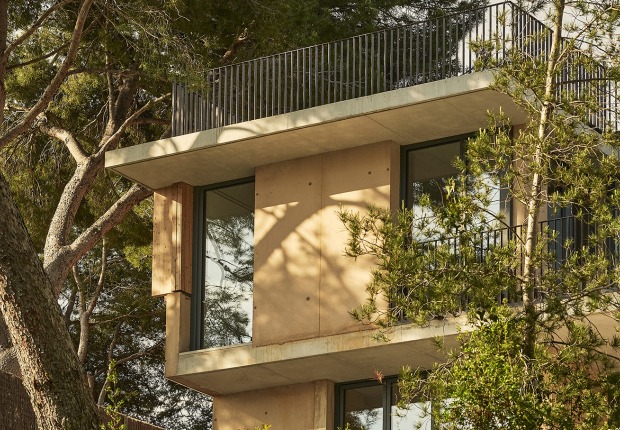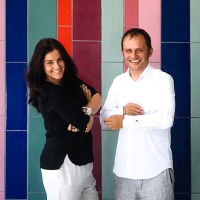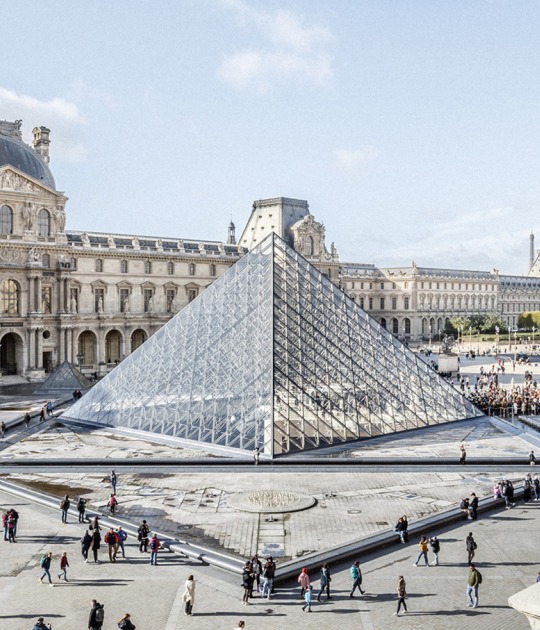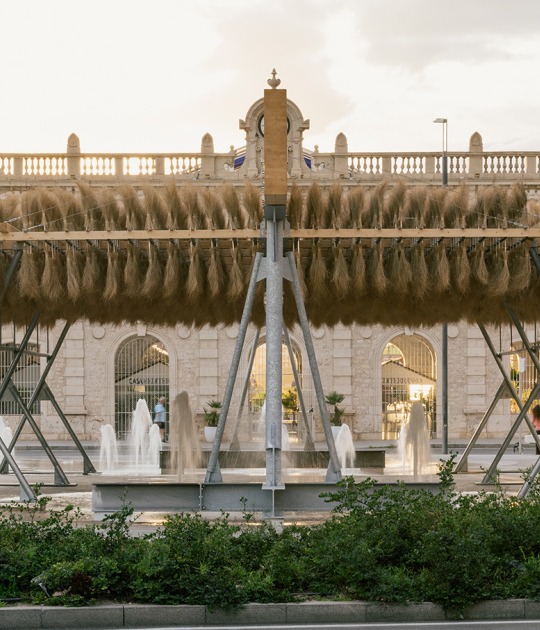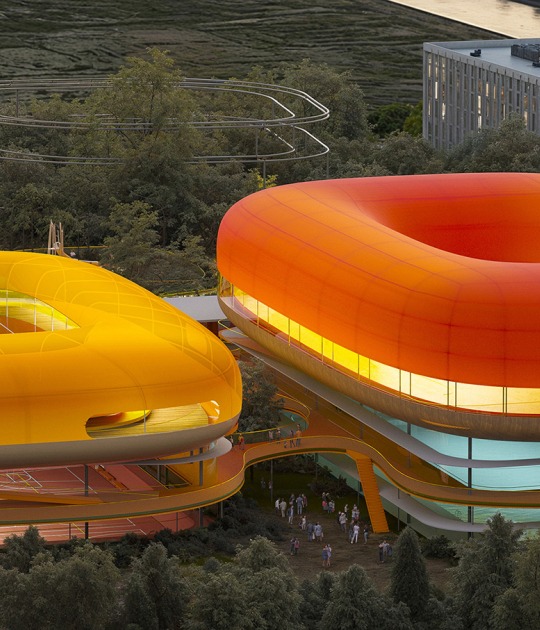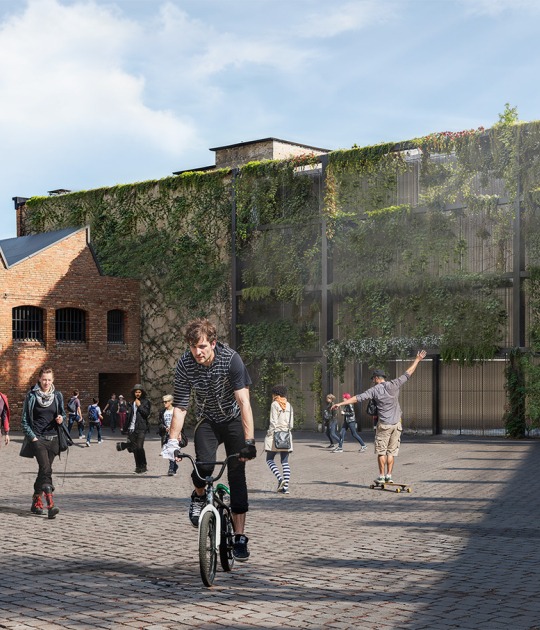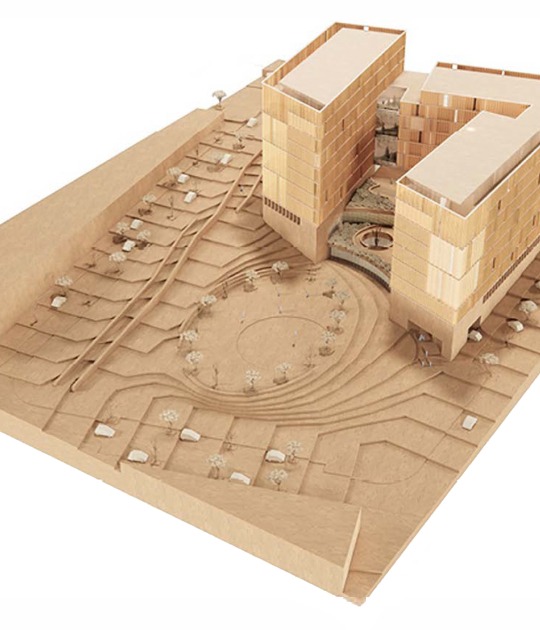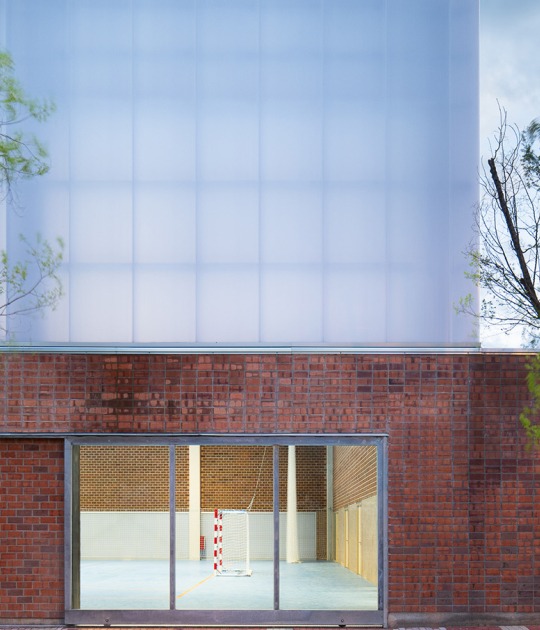
Arturo Blanco's proposal for the renovation of Tabacalera in Madrid conceives the building as a large public space, a cultural hub for the Lavapiés neighborhood and a key element of the city's north-south cultural axis. The courtyards are configured as main entrances and urban hinges that allow the building to "ground itself" and integrate into the community's life.
The program is organized into public areas on the ground floor: cultural halls, artist residences and workspaces, production workshops and laboratories, as well as technical and management areas. The memory and traces of the past are preserved as part of the collective heritage, while programmatic flexibility, supported by mobile devices, ensures a changing and adaptable configuration. The project emphasizes the visibility of the cultural fabric, the continuity of routes, and universal accessibility.
Regarding the material intervention, a balance is sought between the conservation of the load-bearing walls and historic structural systems—such as vaults and metal slabs—and the introduction of lightweight, easily disassembled and recycled elements. The construction strategy focuses on dry construction and the incorporation of sustainable materials, such as 3D-printed recycled plastics, acoustic foam panels, fire-resistant fabrics, and reclaimed aluminium. These resources ensure speed of execution, mobility of spaces, and a clear differentiation between old and new, highlighting both the heritage's resilience and contemporary innovation.

Renovation of Tabacalera in Madrid as a Production and Artist Residency Center. Rendering by MILTI Design.

Renovation of Tabacalera in Madrid as a Production and Artist Residency Center. Rendering by MILTI Design.
Project description by Arturo Blanco
“…that public space as a political category that organizes social life and configures it politically urgently needs to be ratified as a place, site, district, area… where its abstract contents abandon the superstructure in which they were installed and literally come down to earth.”
Manuel Delgado
TABACALERA must become a PUBLIC SPACE in all its dimensions, as a core that enhances the cultural life of the Lavapiés neighborhood and as a landmark structuring the cultural axis of Madrid from north to south, beginning with the National Archaeological Museum, the Prado Museum, the Thyssen-Bornemisza Museum, CaixaForum, Espacio Cultural Serrería Belga, the Museo Nacional Centro de Arte Reina Sofía, La Casa Encendida, and Tabacalera as a Center for Artistic Production and Residencies. Tabacalera is conceived as the place committed to OPENING contemporary art productions, both towards the institutional axis to the north and towards the artistic seeds emerging in the south of Madrid.
The PATIO spaces will be the great entrances to TABACALERA, functioning as urban hinges that will allow this vast building to take root and become one of the major PUBLIC SPACES of Madrid.
RECOVERING MEMORIES
The proposal aims to RECOVER THE MEMORIES of all the users who have inhabited, worked, and created in this building. Everything matters, and every trace of their presence is important. For this reason, the EXISTING TRACES will not be erased; they will be part of the idiosyncrasy of TABACALERA. They will be part of the interplay of arrangements and itineraries. It will mean working and creating from the heritage of the COLLECTIVE MEMORY of all those who have passed through and will pass through this urban infrastructure.
COLLECTIVE MEMORIES are built by recovering data, people, and events that have generally been part of the everyday lives of places. Singular elements will form the foundation of the project’s conditions and will be highly protected, but EVERYDAY LIFE has a fundamental value for the Collective Imagination and will be one of the guiding principles of the proposal.

FLEXIBILITY
The architectural strategy will focus on implementing FLEXIBILITY through what we call DEVICES, defined by different conditions:
1. The use of RECYCLED materials, such as recycled plastic partitions built with Nagami-type 3D printers or equivalents. These are transparent, translucent, or opaque elements, depending on the needs of each space. Fireproof recycled fabrics that allow darkening, or recycled foam panels that provide acoustic insulation, will also be used.
2. DRY CONSTRUCTION, which allows easy assembly and disassembly of the substructures that can be supported on floors, walls, and ceilings. Speed of execution will be key to meeting the work phases combined with the ongoing use of part of the building.
3. The MOBILITY of the DEVICES will make it possible for spaces to be exchanged, expanded, or contracted. There will be two types of mobility: on the one hand, panels, tables, shelves, and work areas that slide in and out of the DEVICES; on the other, the addition of different types of wheels will allow some DEVICES to rotate and achieve more ambitious movements in the halls prepared for them.
PRODUCING
The fundamental objective of the building is to PRODUCE artistic actions. A place where the continuous work of production is complemented by the visualization of that production, communication, dissemination, and also the storage of works. To define these activities, the word WORKSHOP is particularly relevant: a center where creation, production, debate, and display are continuous.
5.1. Public area of the Center. Spaces/functions open to the general public.
The areas most open to the general public are located on the ground floor, with direct access from the three entrances on Embajadores Street, as well as from a recovered entrance in the wall on Embajadores Street that will provide direct access to the cafeteria terrace.
5.2. Rooms programmed by the Cultural Center. Spaces/functions for activities by residents and external project proposals.
These areas are also located on the ground floor and are well connected with the three main entrances on Embajadores Street. Moreover, each entrance will have a specialized function: one for exhibitions, another for the multifunctional auditorium, and another general entrance leading to the Historic Garden, which will be public.
5.3. Residency Program. Lodging.
The accommodations are located in the central eastern area of the second floor. This is the quietest area of the building, with the advantage of facing east and enjoying private terraces as outdoor spaces for rest, relaxation, and debate among residents.
5.4. Residents’ Program. Work and meeting spaces for residents.
These uses occupy the entire first floor. They are directly connected with the lodging areas and with the freight elevators for the supply of materials and movement of works. The training area is located on the ground floor, directly connected with the lodging area but also easily accessible from outside.
5.5. Resource center and workshops.
The large workshops are located on the second floor, facing Embajadores Street. These include production workshops, new technology labs, and audiovisual laboratories with direct connections to the freight elevators.
5.6. Internal areas. Storage and technical rooms.
These are located in the basement level, in the northern and western areas, where the safest and most private parts of the building are, with restricted access for technical staff and operators.
5.7. Tabacalera Offices.
The administration areas of the new Tabacalera center are located on the ground floor, facing Embajadores Street, between the main entrance and the southern entrance.
5.8. Shared cultural-use rooms.
This area, open to the general public, neighborhood residents, Lavapiés collectives, and the resident artists themselves, is located in the basement next to the most accessible area from the street.
5.9. Spaces managed by collectives.
The spaces managed directly by collectives will include the new Trapecio building, a functional and versatile structure for multiple artistic activities. Built with a lightweight galvanized and bolted structure and clad with double polycarbonate panels, its west façade is protected by a thermal and visual vegetative screen. The Molino Rojo will also be a space managed by collectives, although it may be shared with other cultural uses as a workshop for theater, dance, and circus.

CONTINUITY
The proposal envisions a building with universal accessibility, where complete pedestrian routes are organized from the public street to all rooms, articulated through both horizontal and vertical connections.
Ten elevators will be strategically and regularly located throughout the building, along with two large freight elevators for cultural goods. Five main staircases will also organize all vertical routes and evacuations. Meanwhile, horizontal routes and circulations will extend through all levels in a circular ring, creating highly versatile and flexible communications.
VISIBILITY
The structural strategy of the intervention is based on respecting the heritage value of the existing structural systems and their VISIBILITY as the characteristic image of the TABACALERA building. On the one hand, all load-bearing walls that sustain vertical loads; on the other, the horizontal systems, such as the vaulted system covering the basement level and the majority of the metallic-ribbed floors with double-layer vaulting. Although the horizontal systems show no apparent problems, they must sustain higher point loads; therefore, reinforcements will be applied on the upper face of the floors, ensuring a more even distribution of loads while preserving the current appearance of the undersides.
LIGHTNESS
The proposed construction strategy takes two directions: the complete preservation of the HEAVY masonry elements, not only in terms of their bearing capacity and dimension but also their current finishes and materiality; and the LIGHTNESS of new elements and construction systems, allowing a clear differentiation from the original components while also ensuring the required flexibility and speed. The new elements will be made of recycled plastic using Nagami-type 3D printers. These will be transparent, translucent, or opaque, depending on the needs of each space. In addition to plastic, other materials will be reused for partitions, such as recycled aluminum, fireproof fabrics that provide darkening, or thick recycled foam panels that allow for acoustic insulation.

















