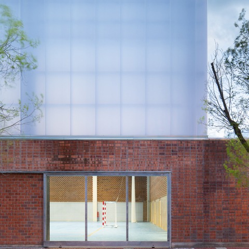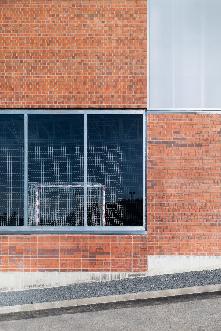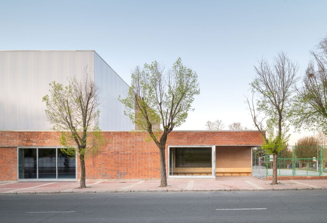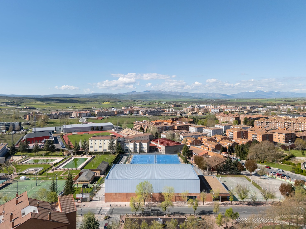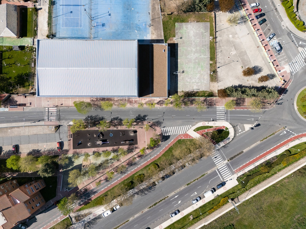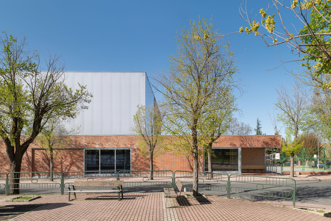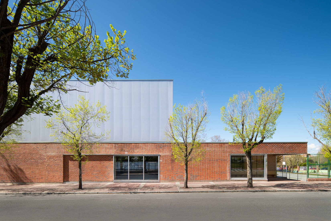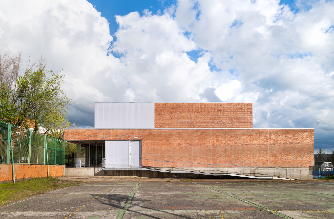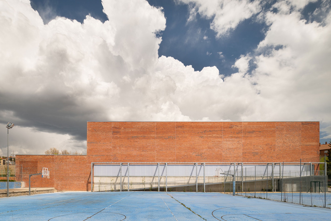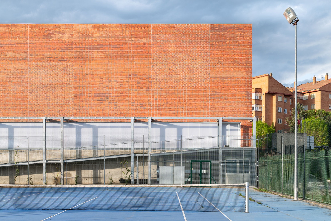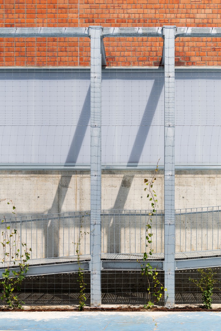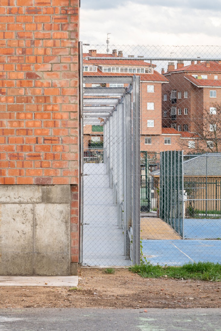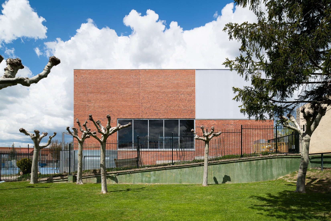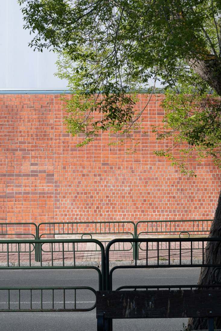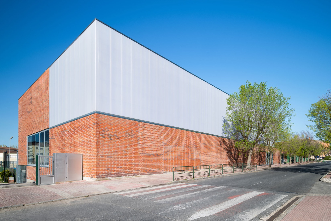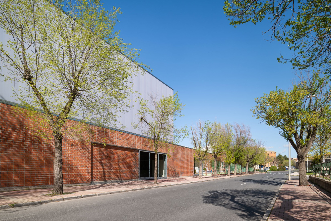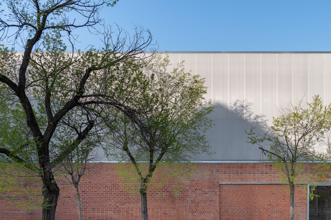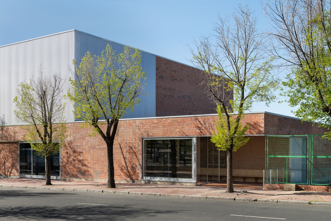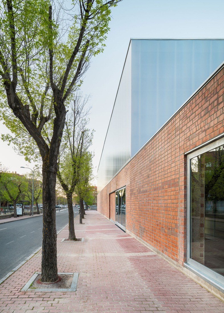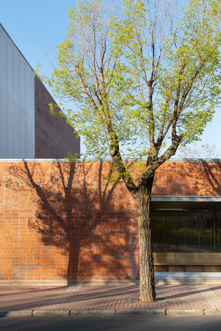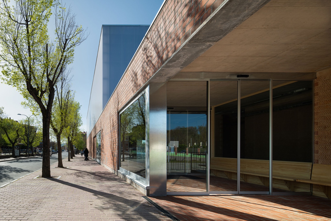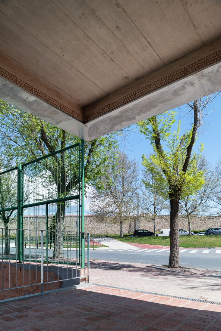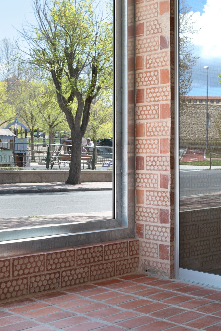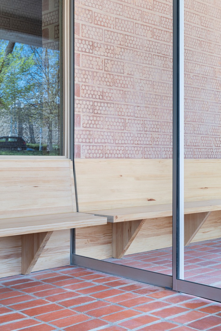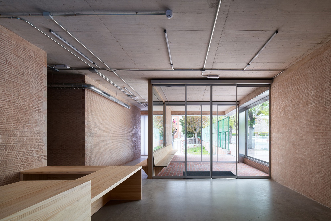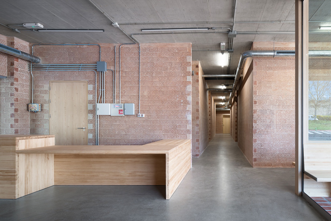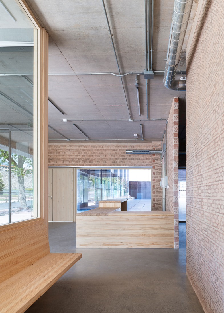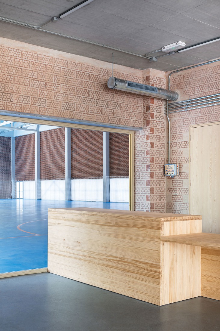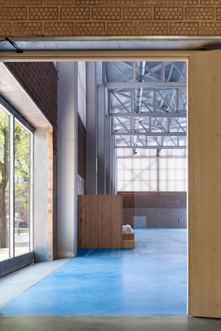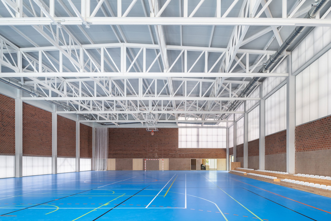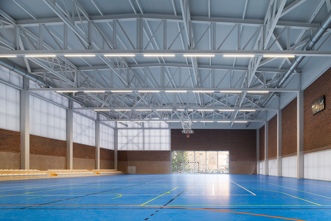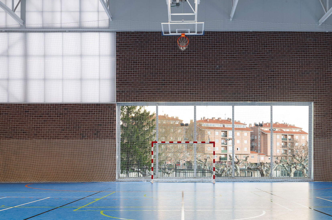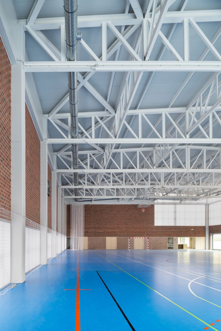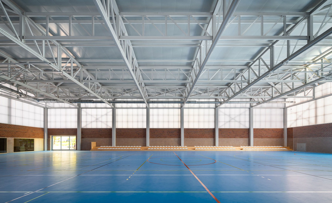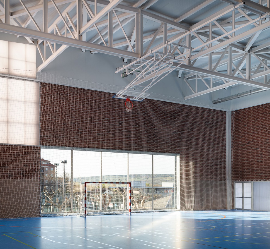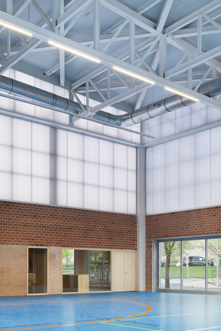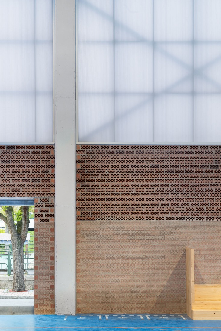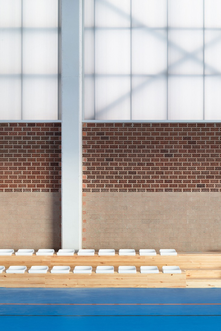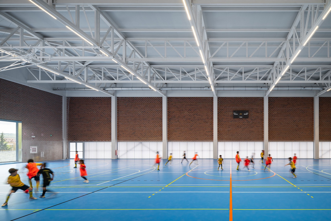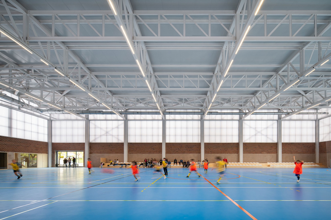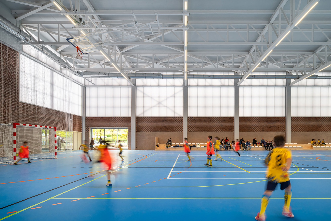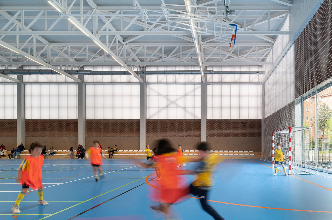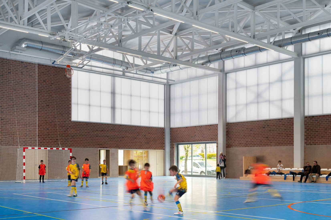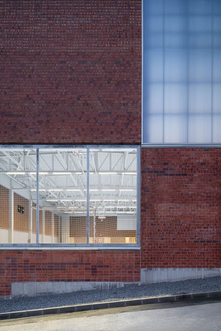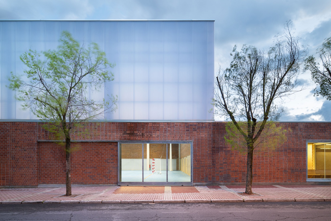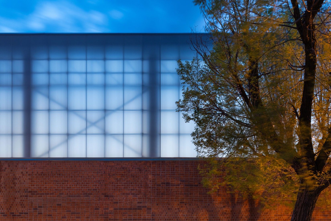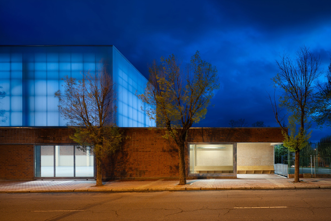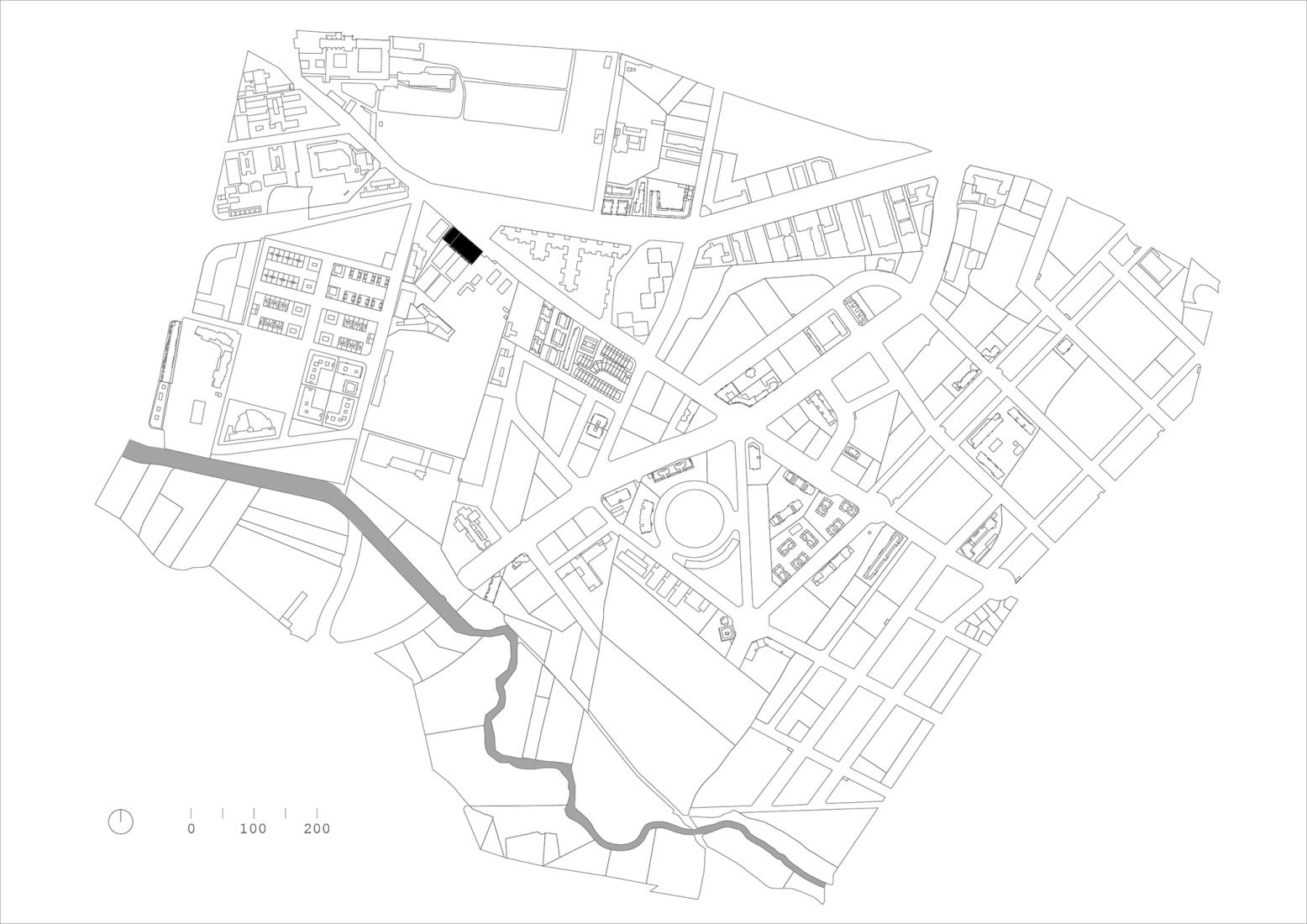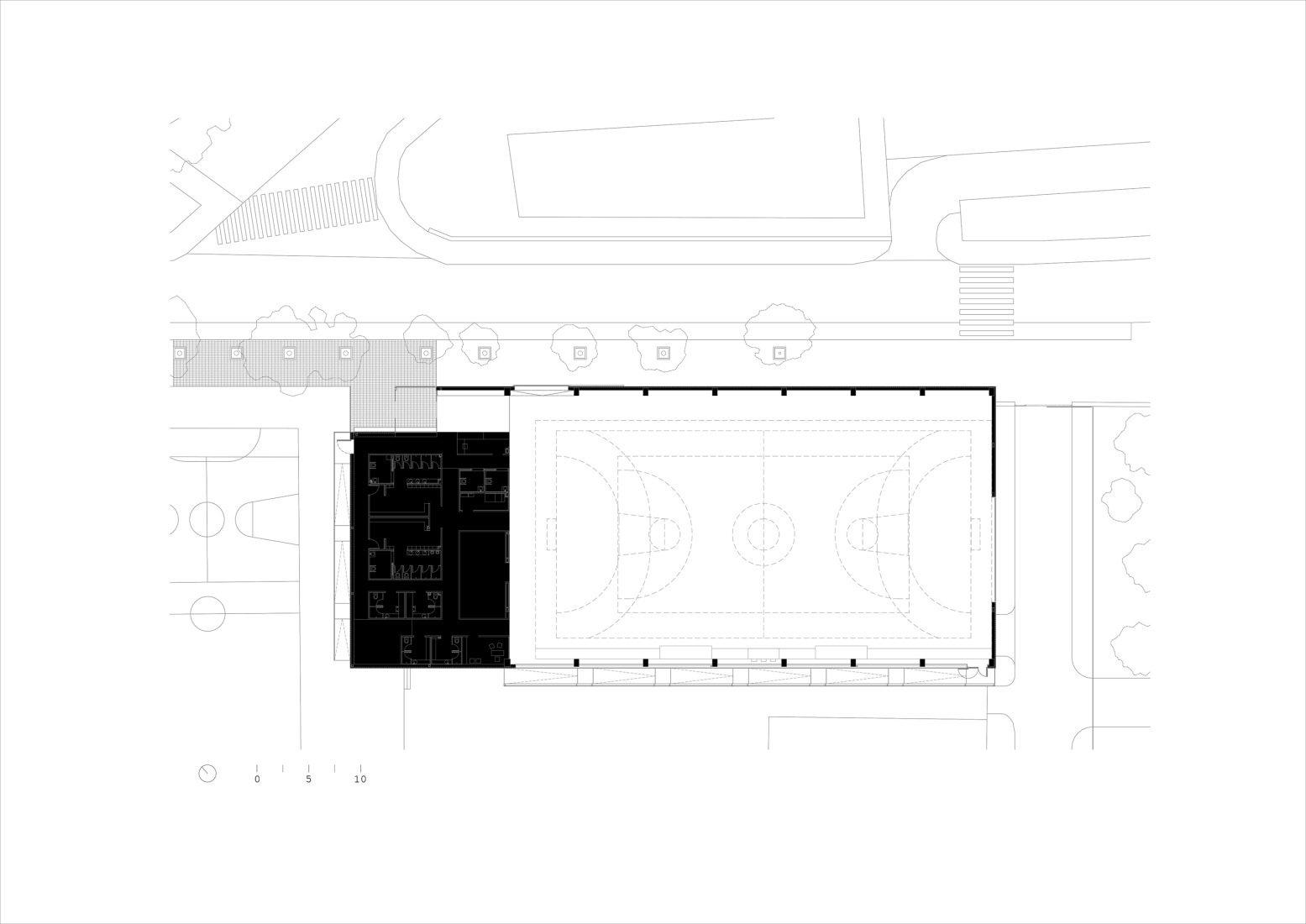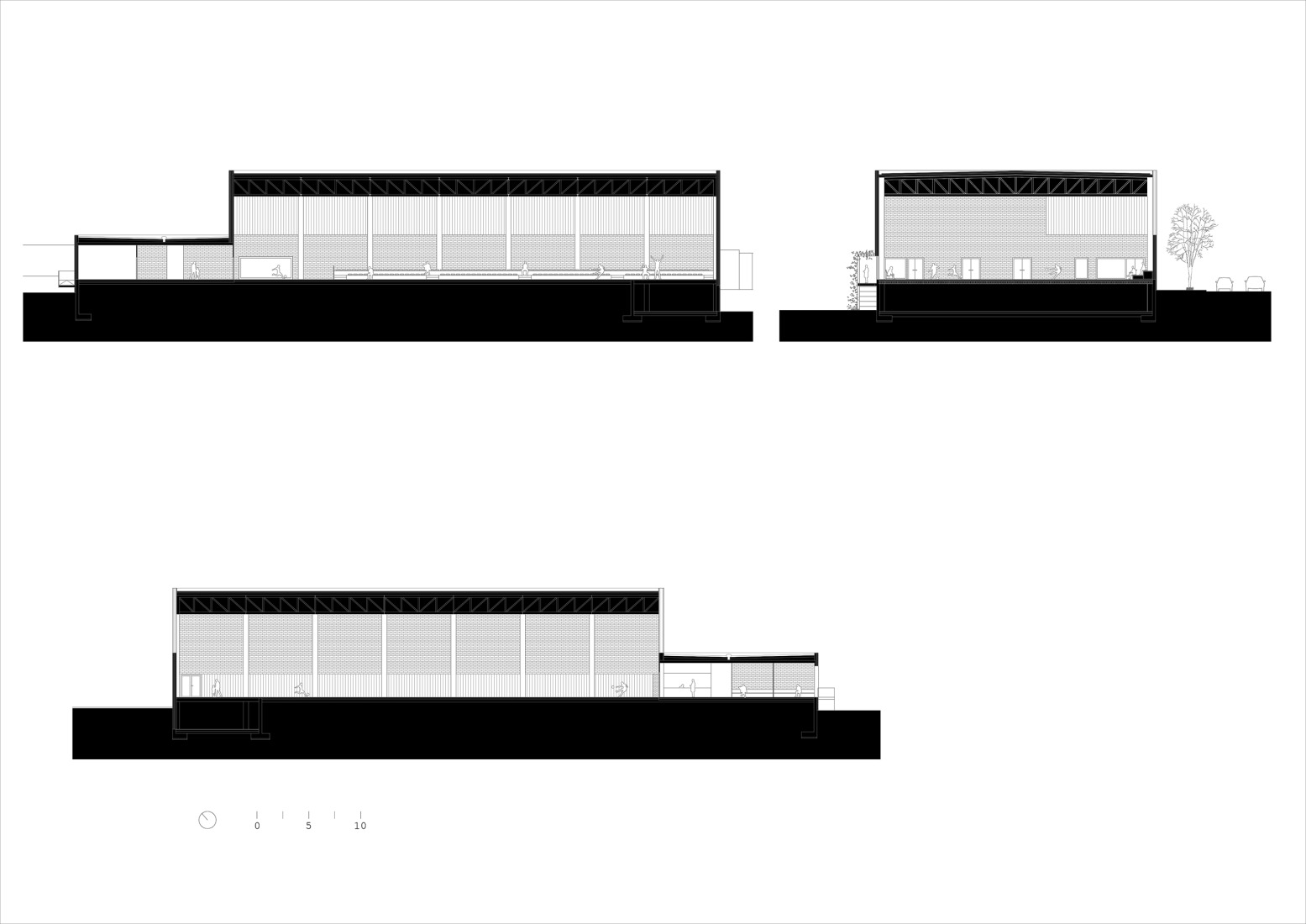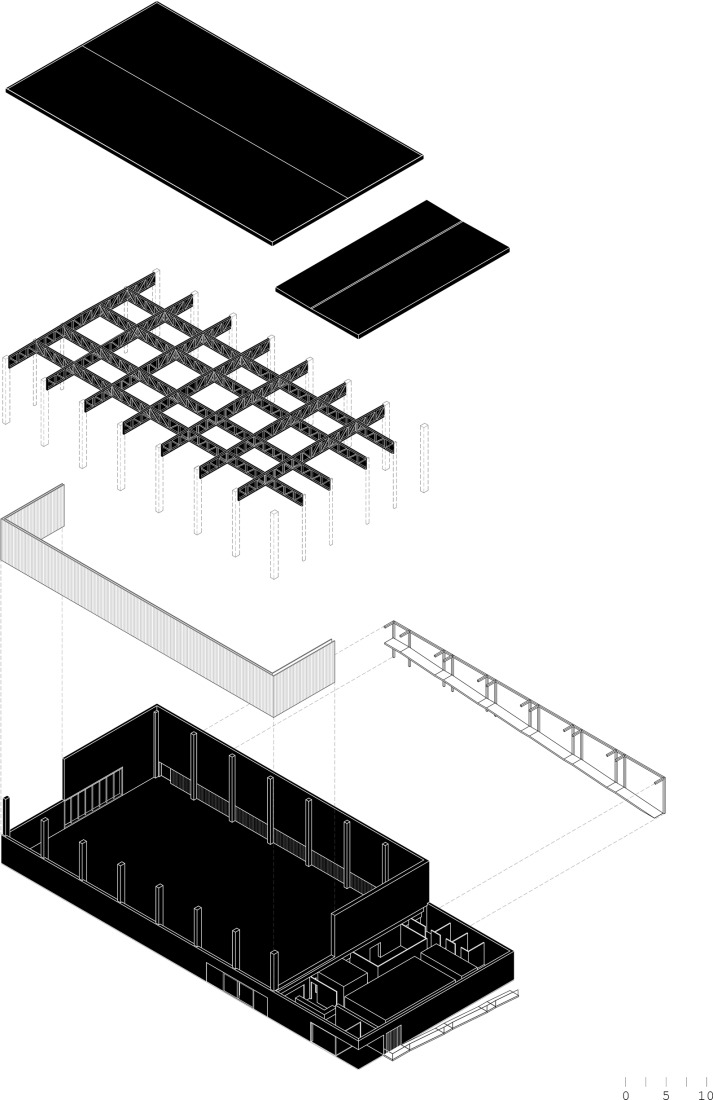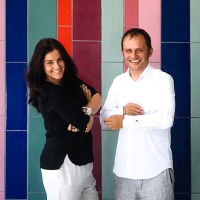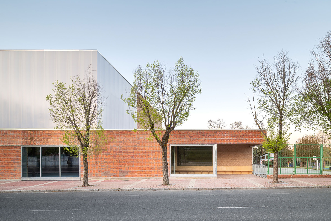
The pavilion by ABLM Architects was designed as a continuous piece of public space, offering strong connectivity between all its areas, from the entrances and interior corridors to the outdoor sports areas. For the architects, it was essential to properly connect the sports areas with the exterior and the facilities, creating a dialogue of transparencies that facilitated visual and spatial continuity.
The building envelope was designed to be supported by a galvanised steel structure, with bolted structural members. This skin employs ceramic materials, with carefully crafted geometric brick patterns, creating ceramic weaves that enrich the visual experience of the different levels. The result is a rich skin with a formal composition that dialogues with the polycarbonate envelope, generating an interesting interplay of abstractions: geometries that allow for translucent enclosures and transparent openings that visually connect with the exterior.
The use of materials paid special attention to the use of local resources, whose transport reduces their ecological footprint and contributes to the maintenance of local industry; in this case, the only surviving brick factory in the province, located in the town of Crespos, about 40 km from Ávila.
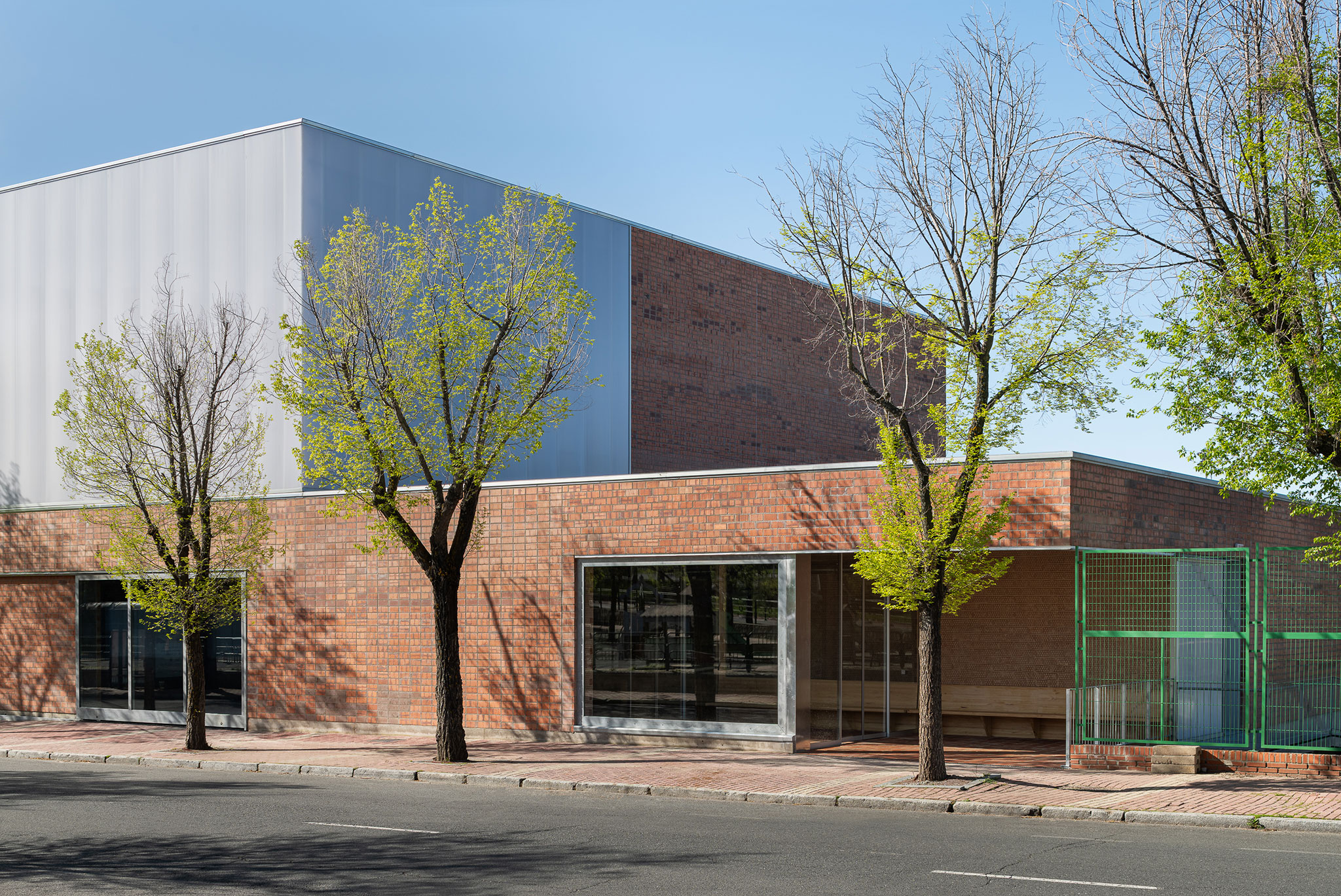
"Carlos Soria" Sports Hall by ABLM arquitectos. Photography by Gabriel Gallegos.
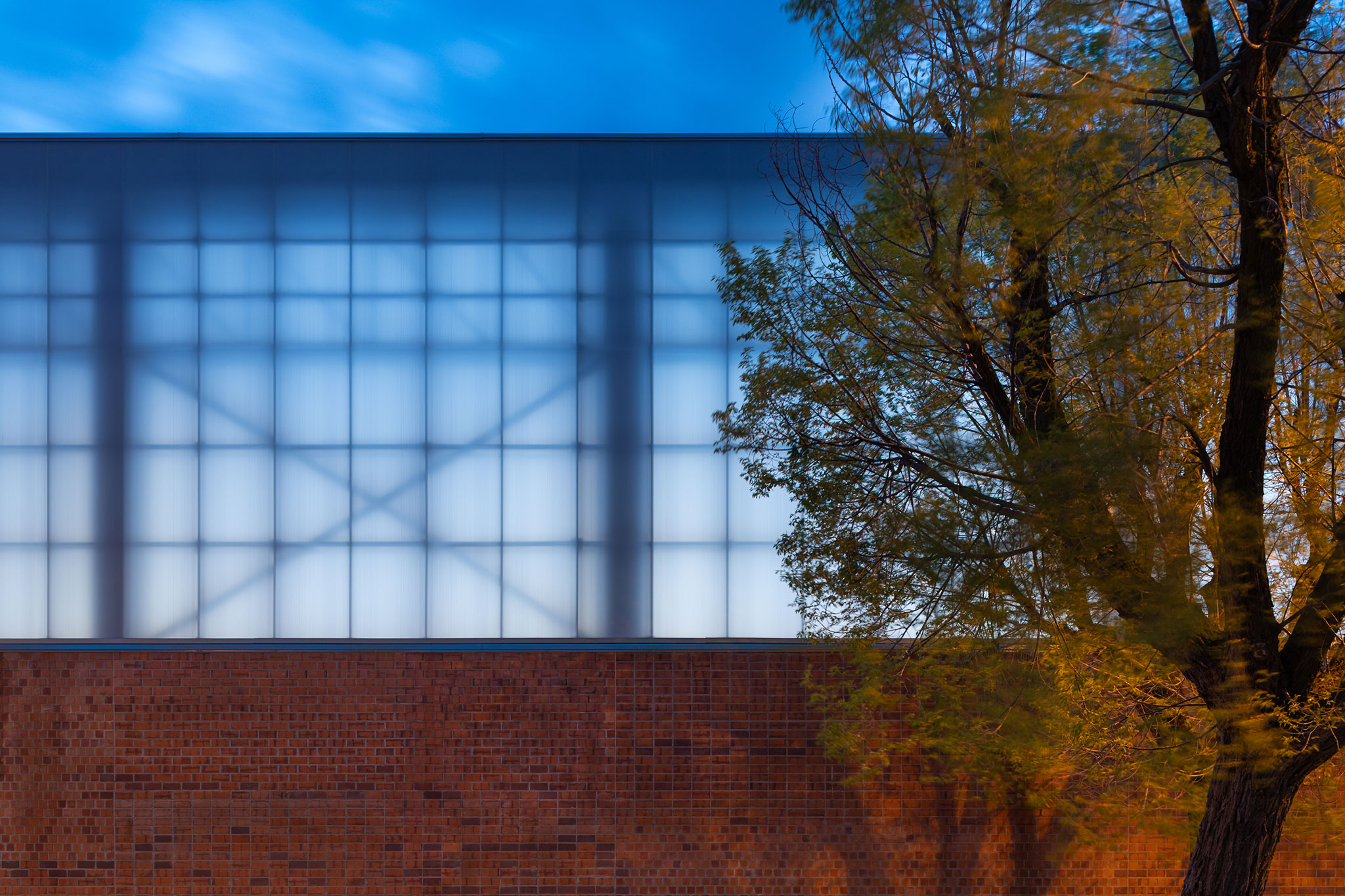
"Carlos Soria" Sports Hall by ABLM arquitectos. Photography by Gabriel Gallegos.
Description of project by ABLM arquitectos
The city of Ávila is dense and stony in its historic centre, but it sprawls and dissolves at its limits. This ambiguous way of ending is materialised in a winding belt of exposed brick buildings.
The new ‘Carlos Soria’ municipal sports centre is fundamentally conceived as a civic infrastructure, where its use and its different activities, although carried out in a covered space, are visualised and shared from the neighbourhood and the city.

The piece is resolved as a continuity of the public space, articulating the entrance as an extension of this with intermediate places extraordinarily connected, both from the pavements and from the adjoining sports areas.
It is essential that things are seen and greeted from both inside and outside: the sports activities, the exterior of the fields, the necessary facilities, ...
A construction is proposed with double hollow brick, the only one currently manufactured in the province of Ávila, 40 km from the site, seeking new re-uses as a material for interior and exterior cladding, both vertical and horizontal. A laboratory is proposed for the nearby material, for rigging, using the same piece of brick and making the most of it for the project.
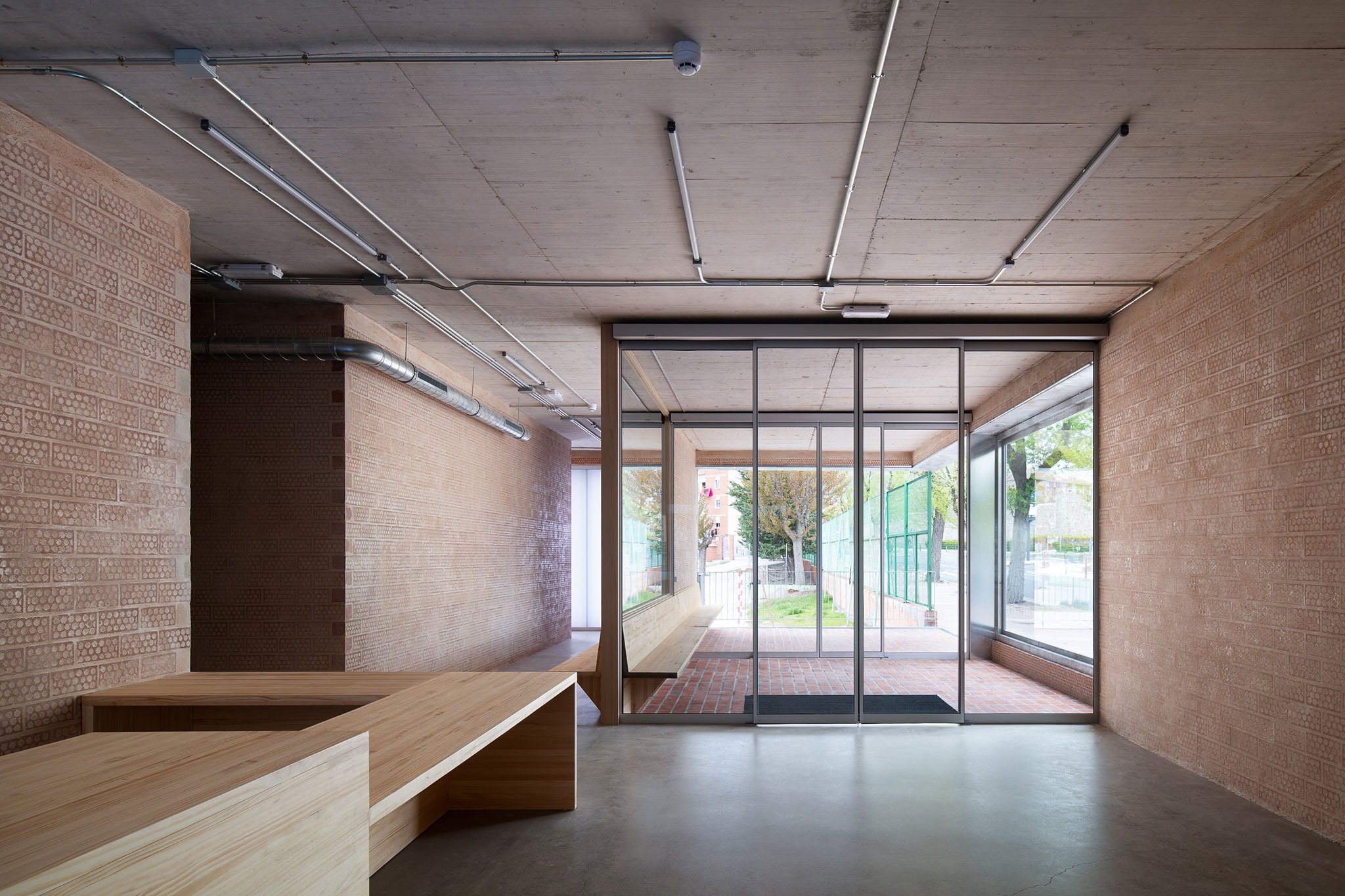
The only brick factory that survives in the province of Ávila is ZARZA bricks, in the town of Crespos. Intense support has been given to this manufacture of ceramic pieces from the design and construction of the Carlos Soria Pavilion, using this material in all the built elements, thus allowing us to change the way we look at it. The handmade double hollow brick, fired in manual kilns, is an element that is certainly reviled and used only for vertical enclosures that are then clad...
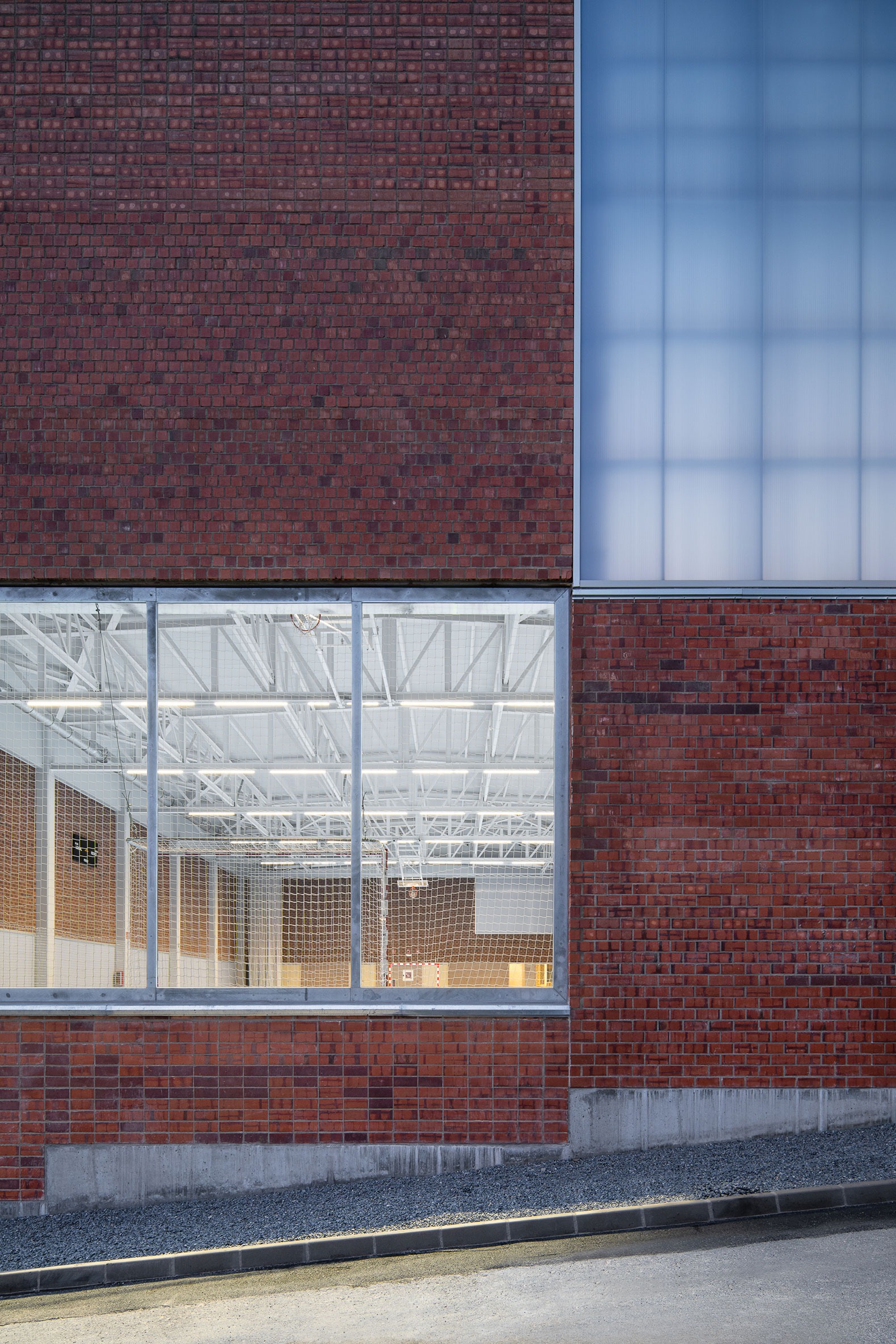
The rest of the materials are polycarbonate for the lighting areas, generally from the north, and galvanised steel screwed into the structural parts.
