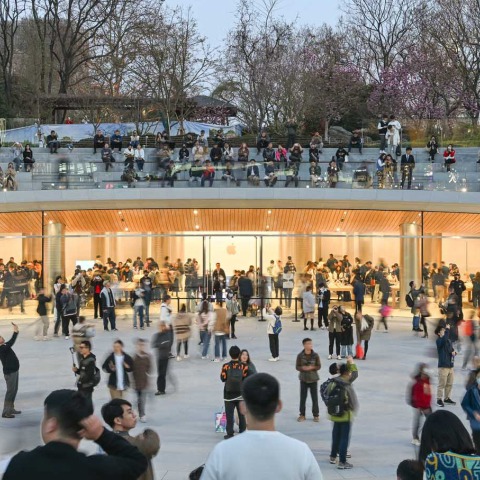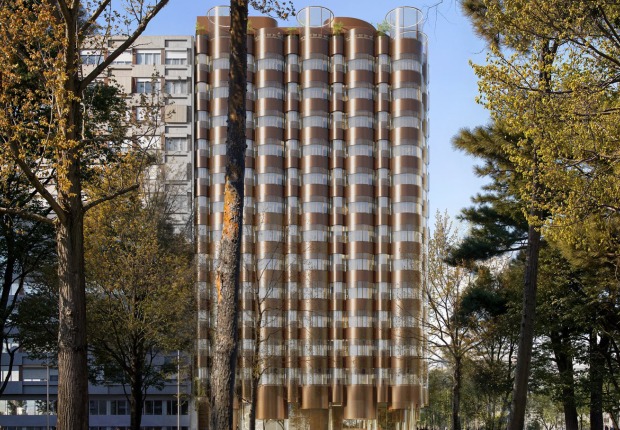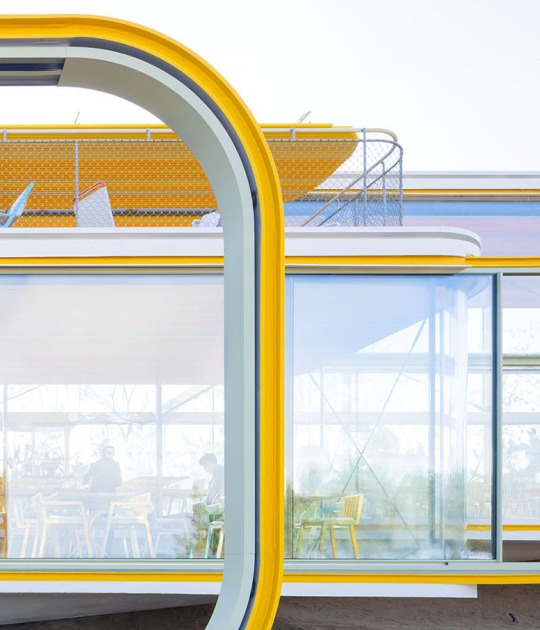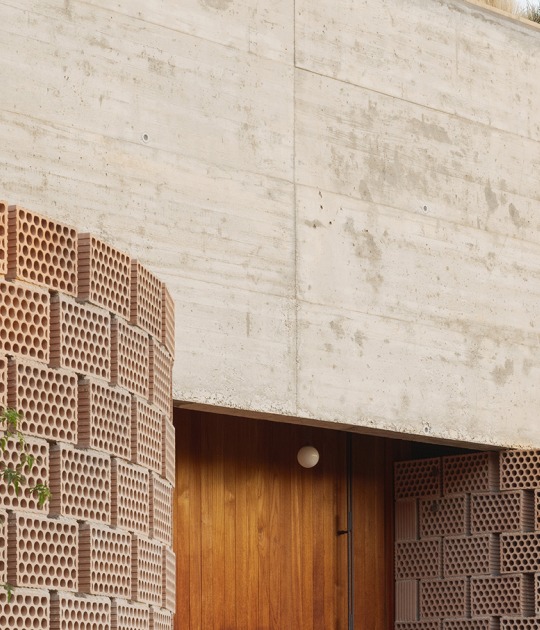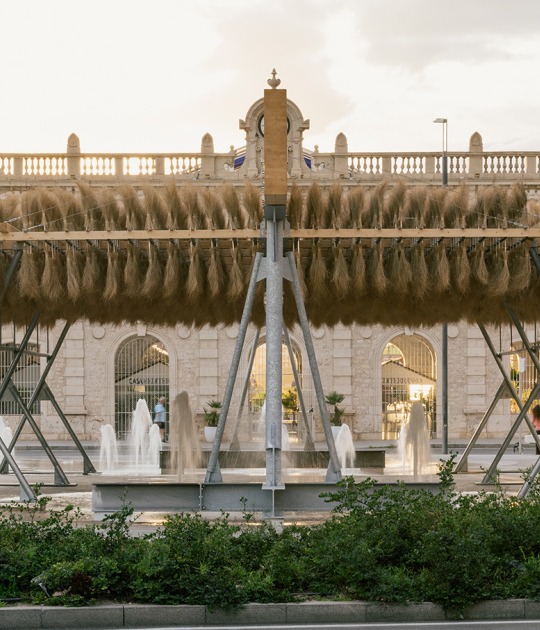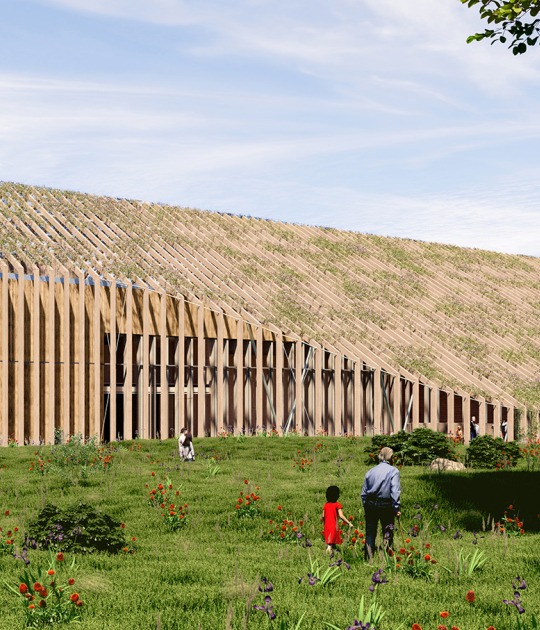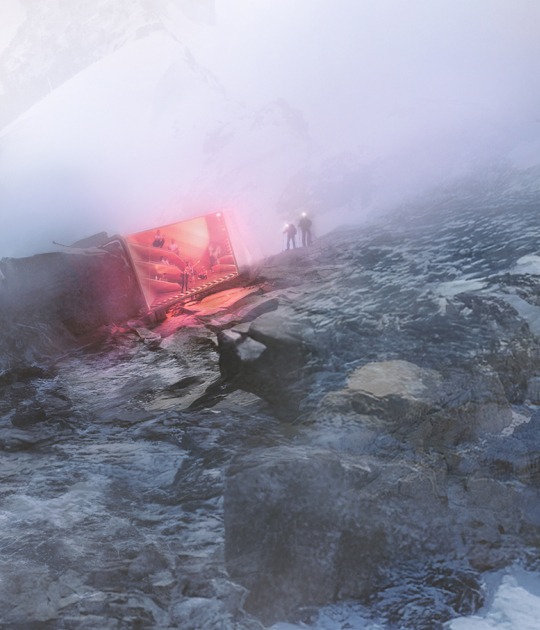The store itself is nestled within an existing structure below Jing’an Park, with its main entrance on the plaza. Visitors descend from the plaza into the Forum, a bright double-height space, via a central stone staircase. This dramatic arrival sequence is replicated when people enter the store via the underground metro interchange, which directly connects to the double-height space of the store via curved ramps to improve accessibility.
The large disc-shaped central light in the ceiling above the Forum is illuminated by a large backlit panel that simulates daylight using tunable white lighting technology. As night descends, the intensity of light shifts to a warmer tone to mimic the ambient lighting. Additional lighting layers include accent lighting for products and wall-washers along the store’s perimeter.
A spectacular undulating timber ceiling follows the store’s circular geometry, wrapping around a central oculus and gently sloping upwards towards the main entrance, to bring in natural light from the plaza. The circular plaza, store entrance, interior staircase and Forum are all aligned on the central axis of the temple, offering direct views of the historic landmark from the inside and along each point of the journey between the different spaces.
The new development is respectful to both the temple and the park – which have their own distinct identities. The project aims to preserve these qualities and enhance their context, creating a complementary and natural addition to the surrounding urban realm.
