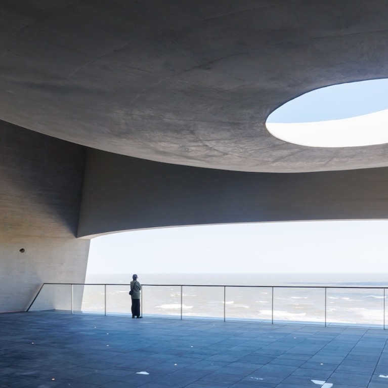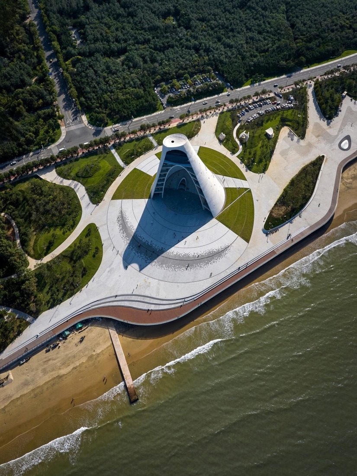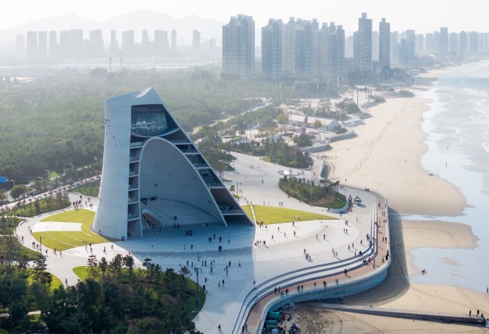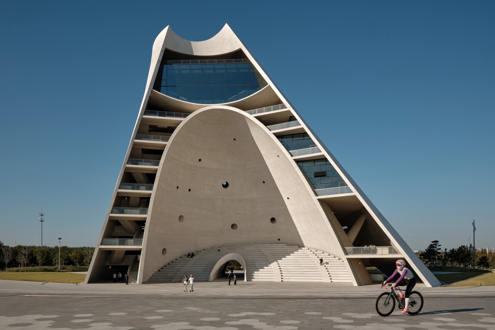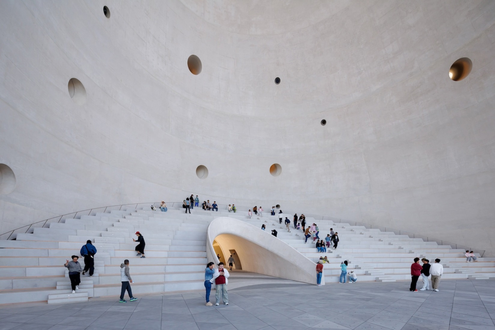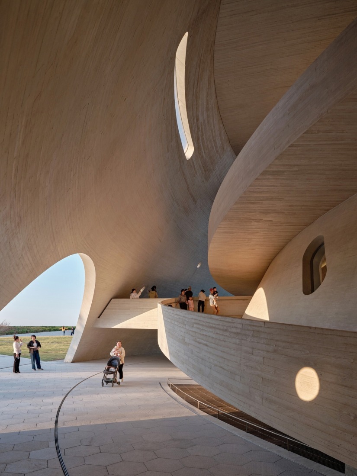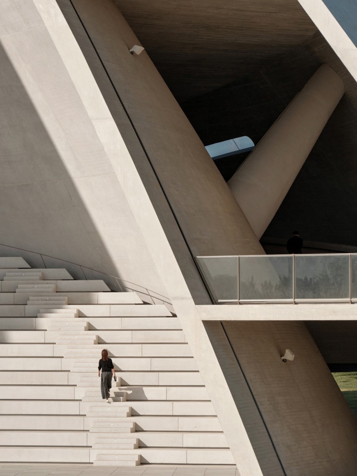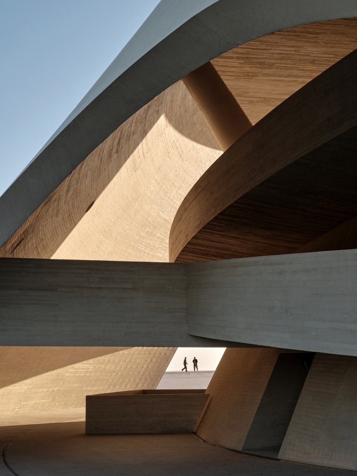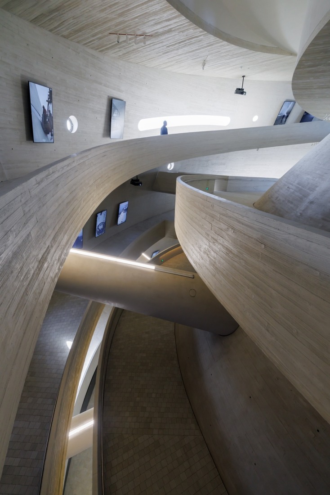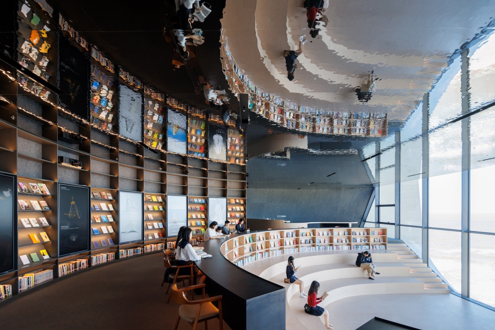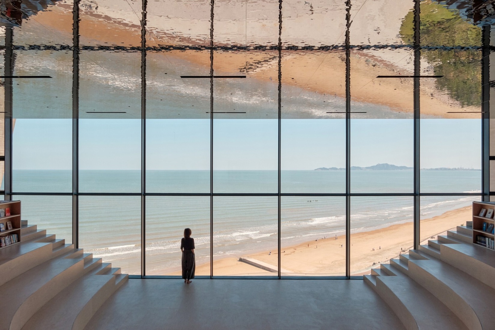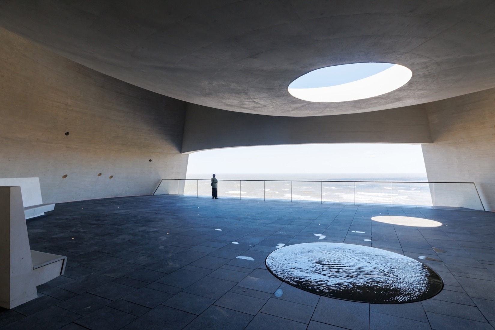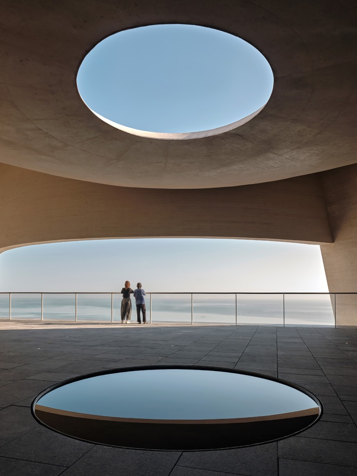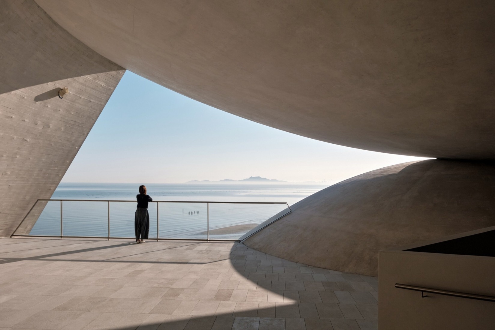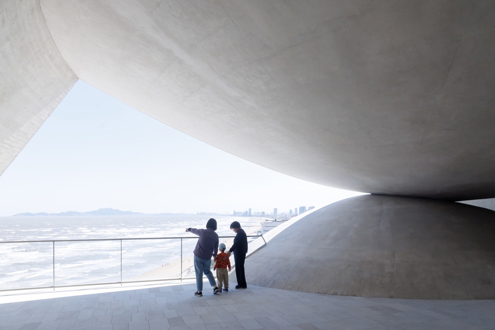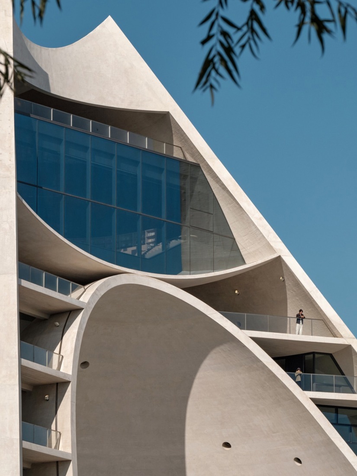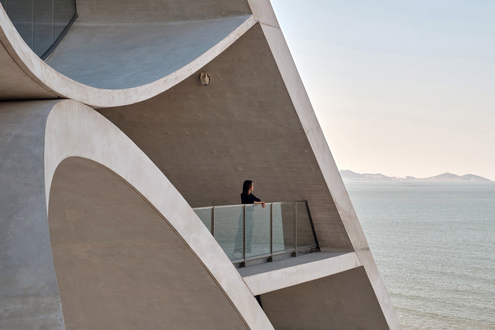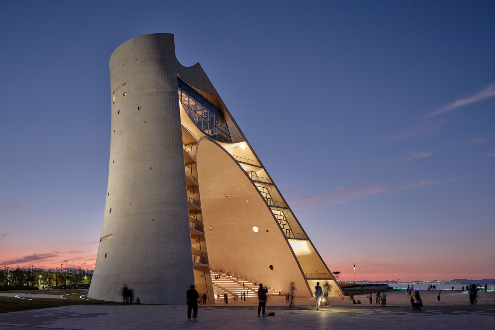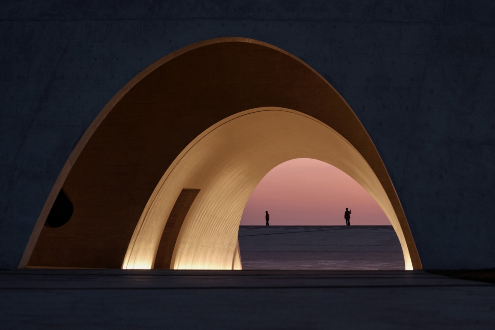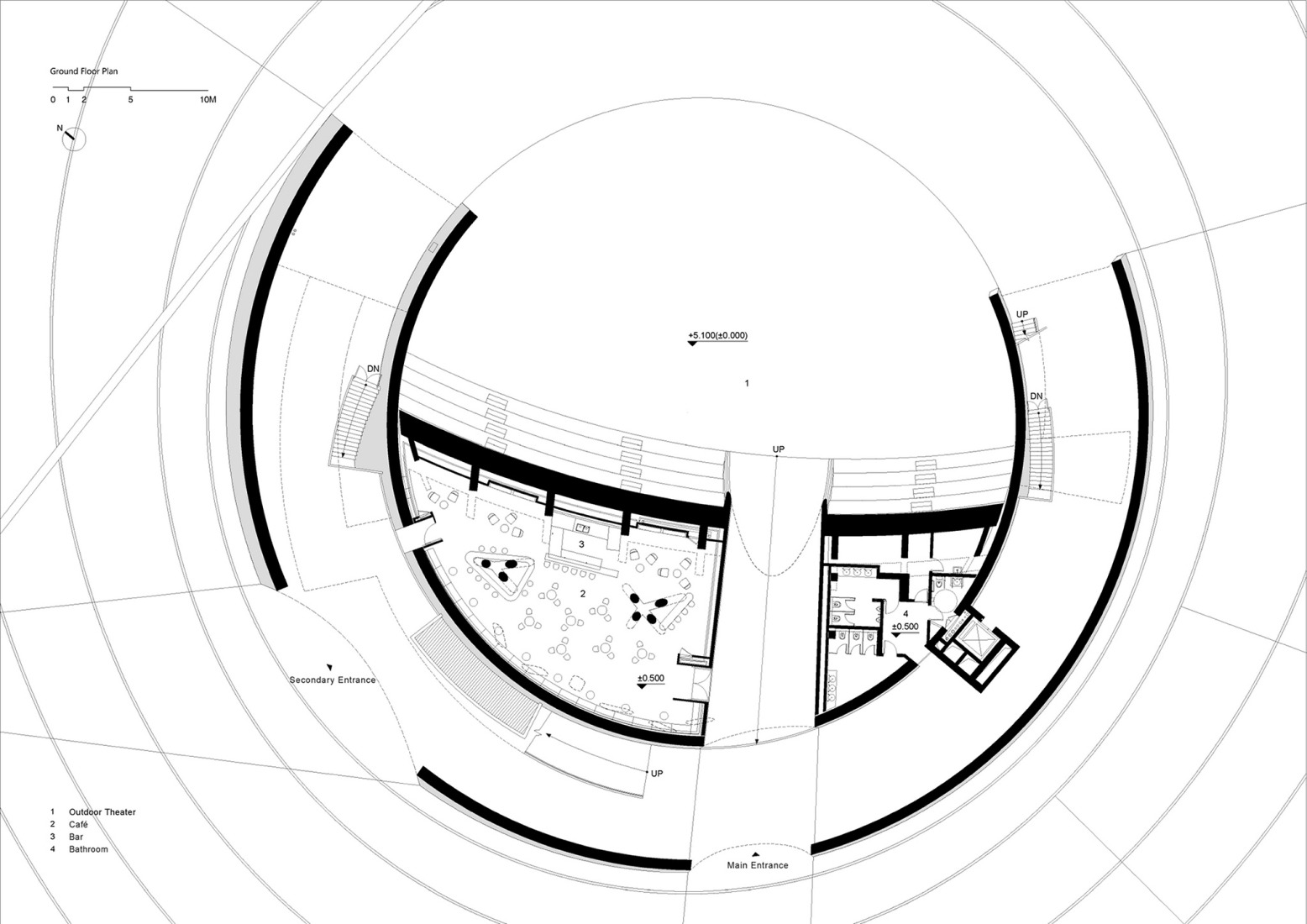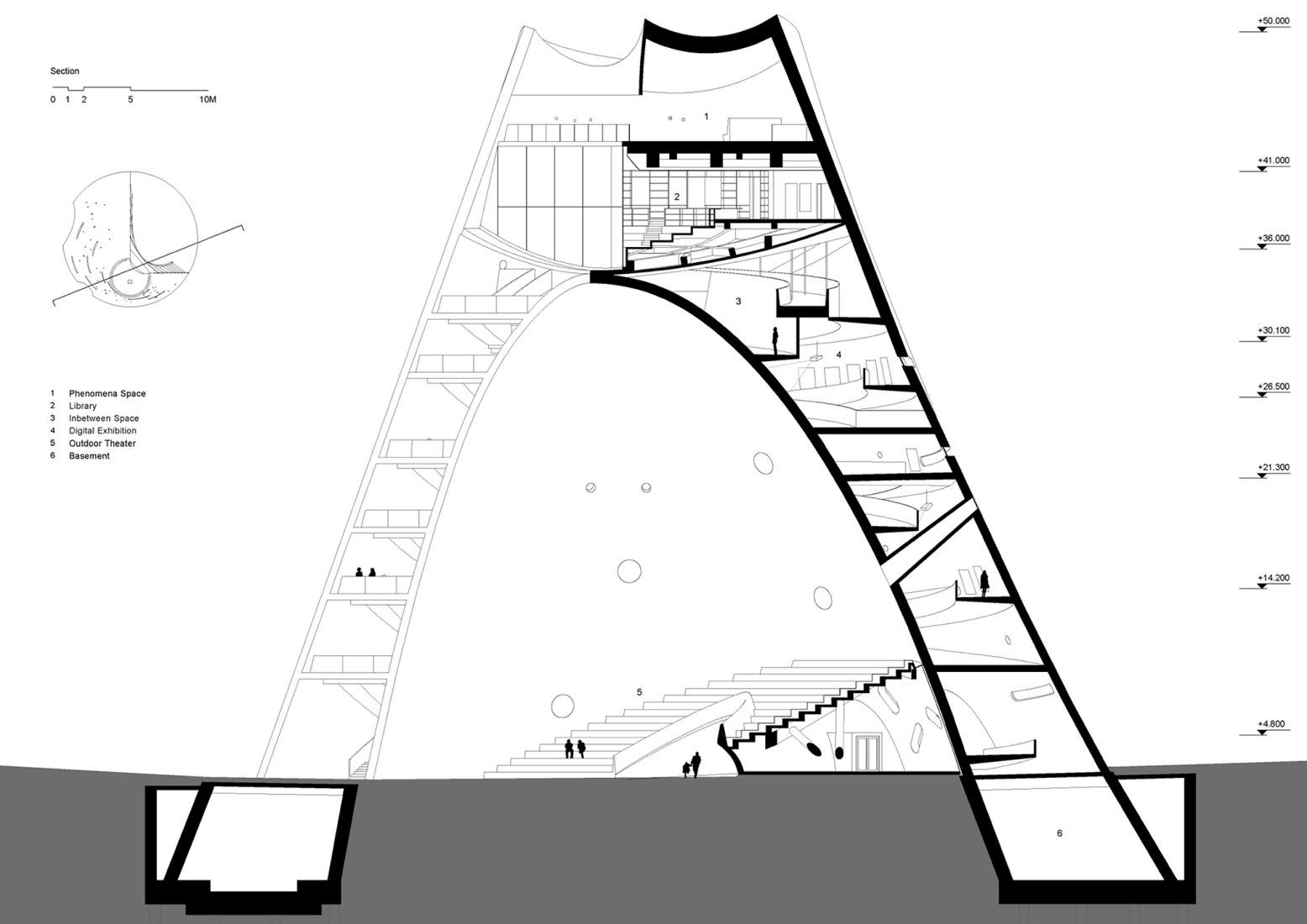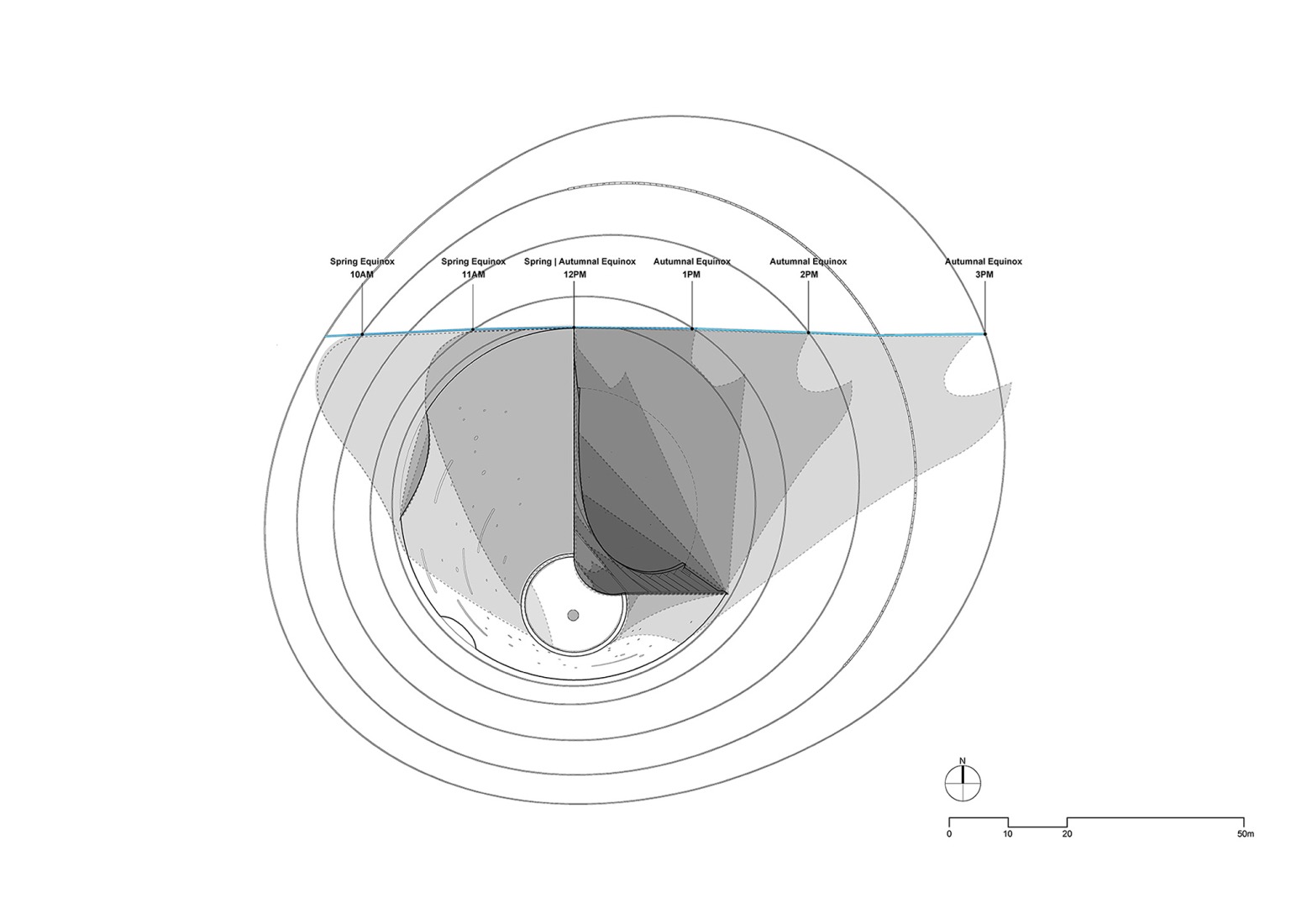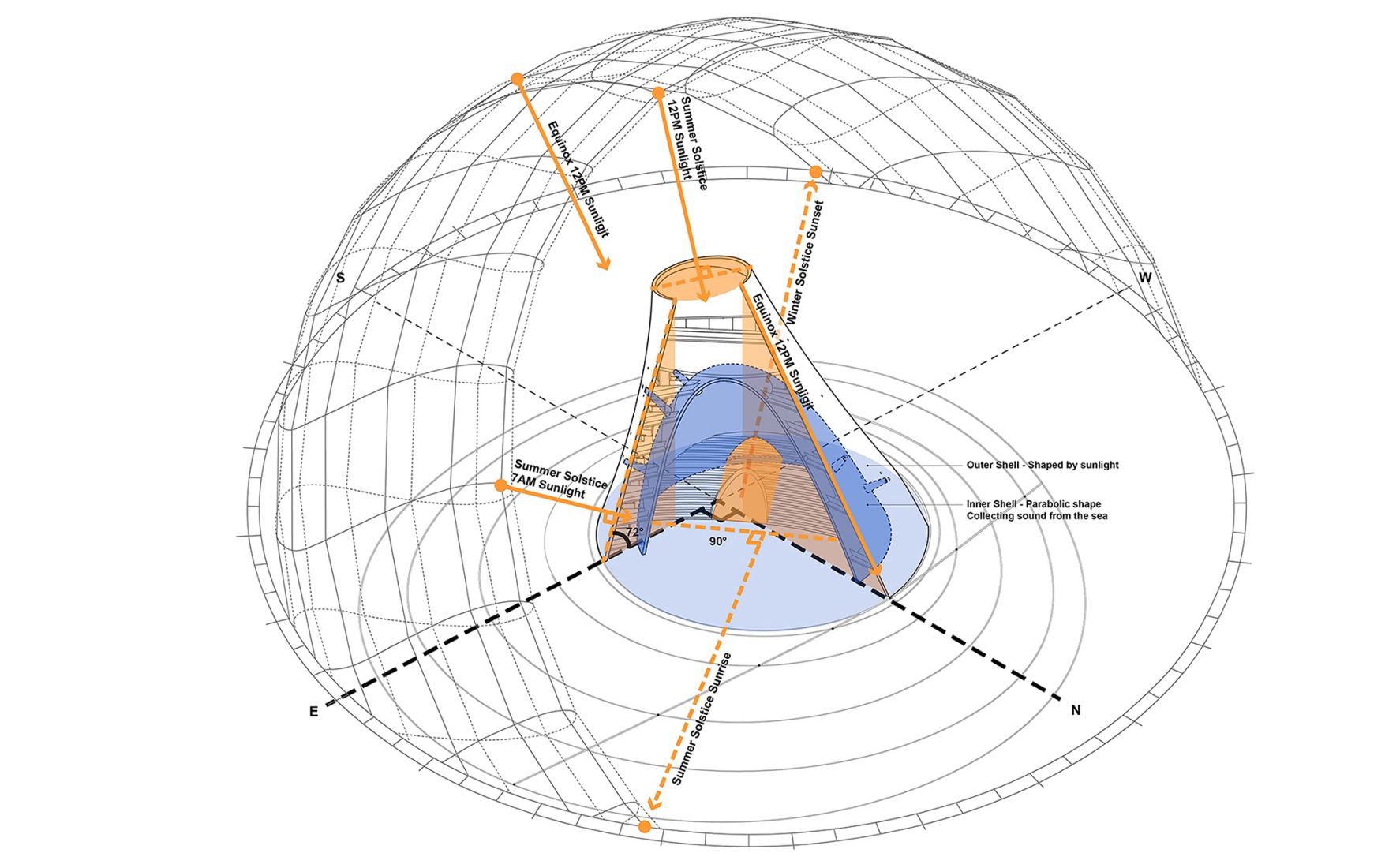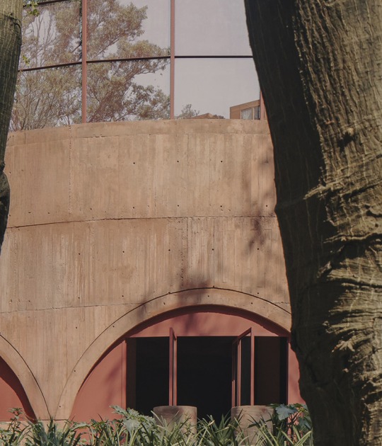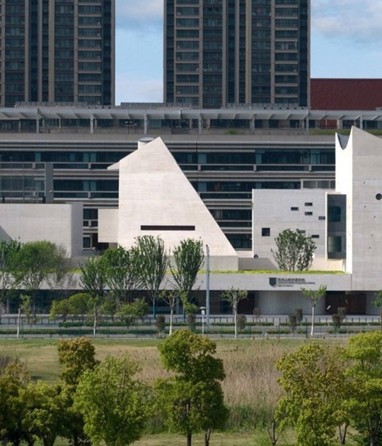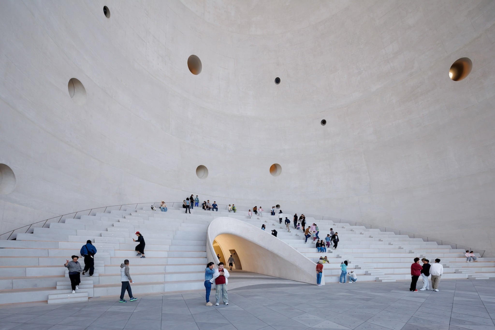
This building, designed by OPEN Architecture, is formally developed as a large cone, sectioned at the top and one of its sides. This sectioned portion is used to generate observation platforms overlooking the seafront and an open amphitheater on the ground floor. The upper part houses the library and a large semi-outdoor observation space called the "Phenomena Space." The tower also features exhibition spaces, a café, and a bar.
To generate this distinctive shape, two layers of inclined concrete sheets were used, connected and supported by horizontal slabs and ramps. Thanks to an in-depth study of the sun, its spaces were synchronized with its different positions throughout the year. In addition, passive strategies were employed throughout the building to minimize energy consumption, such as the use of tunnel cooling, the use of thermal mass to reduce interior temperature fluctuations, cross ventilation, and the evacuation of hot air through the stack effect.
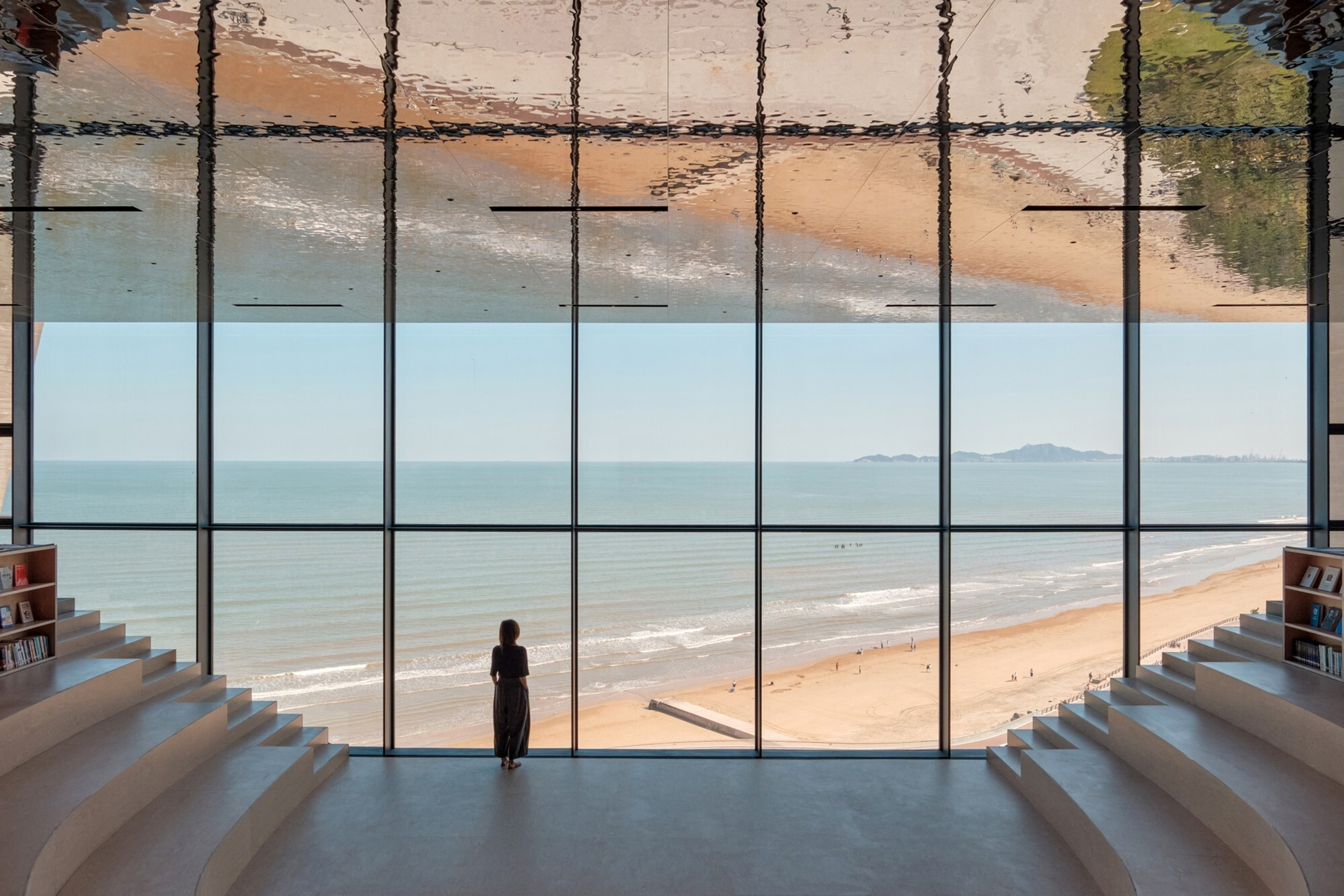
Sun Tower by OPEN Architecture. Photograph by Jonathan Leijonhufvud.
Project description by OPEN Architecture
Designed by award-winning studio OPEN Architecture, Sun Tower is a striking new cultural venue in the Yeda Development Zone in Yantai, China. Encompassing an outdoor theatre, exhibition spaces, a library, a café, a bar, and a special Phenomena Space, the cone-like structure is located on the coast of the Yellow Sea and features a design informed by the passage of the sun.
The Yeda Development Zone was established in 1984 and has transformed the area into a thriving district of industry and tourism. The arrival of the Sun Tower now provides a much-needed cultural hub for the growing population and tourism, fostering community engagement and also raising awareness for environmental causes.
OPEN Architecture has conceived the design as a celebration of the area’s connection to the sun and sea. Grounded in local history—one of the earliest regions in China where ancient sun-worshipping took place and later, where Ming Dynasty-era watchtowers were erected—the design provides a contemporary take on the architectural typology of lighthouses, or rather a fusion of lighthouse, cultural center, community hub, and sundial, paying tribute to nature and the passing of time.

The curving volume features large openings on one side, with its viewing platforms and ground floor theatre exposed to the seafront. Standing at 50-metres tall, the building has been constructed from two layers of slanted concrete shells, connected and braced by horizontal slabs and ramps, created in close consultation with engineering firm Arup.
Informed by meticulous studies of the sun, the northern edge of the building is parallel to the noon sunlight of the equinoxes, while the entrance tunnel aligns with the sunset during the Winter Solstice. Sitting at the centre of the Sun Tower is a semi-outdoor theatre, which has been orientated with its central axis pointing towards the sunrise over Zhifu Island on Summer Solstice.
Facing the ocean, the concave inner shell absorbs the sounds of the ocean, amplifying back through the structure, and down to the amphitheatre at the base. Radiating from the centre of the Plaza is a series of elliptical rings, resembling planetary orbits. A water channel is carved into the stone pavement. The intersections between the rings and the water channel mark the building shadow at specific hours during the equinoxes, and one outer ring features a series of fountains that celebrate the 24 solar terms of the traditional Chinese calendar.
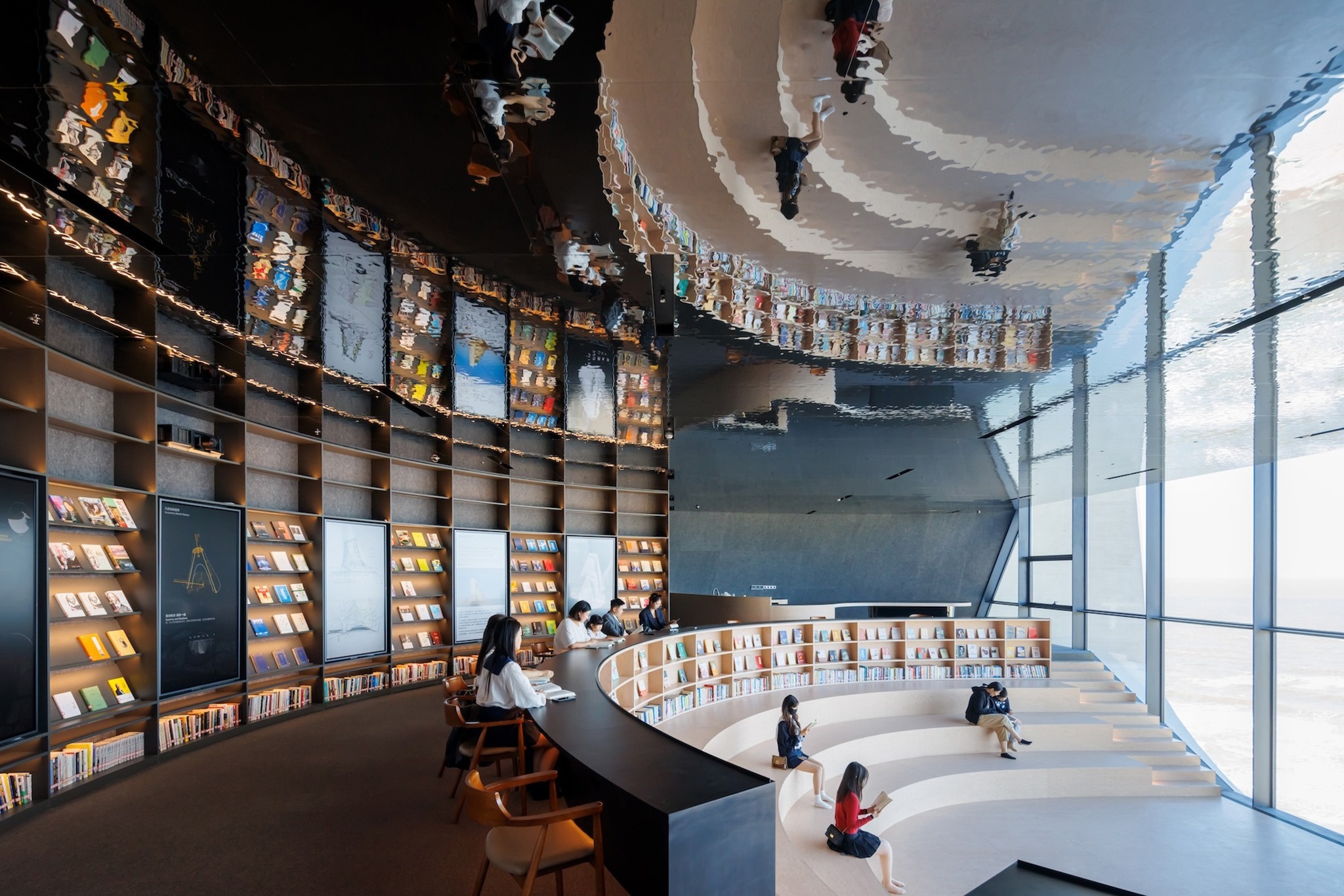
At the top of the structure sits the library and the ‘Phenomena Space’, offering outstanding views out to the sea. The Phenomena Space provides a semi-outdoor observation deck just below the summit of the building where an oculus opening overhead allows rainwater to enter and be collected in a serene pool installation.
Exhibition spaces are formatted around the winding pedestrian ramps that rise through the structure with digital screens and projections. Carefully placed hanging points in the concrete walls and ceilings have been added for displaying objects.
Passive strategies have been incorporated throughout, reducing the building's overall energy consumption, such as employing tunnel cooling for fresh air supply, using thermal mass to reduce indoor temperature fluctuation, improving cross-ventilation by operable openings on both shells, and removing hot air through chimney effect.
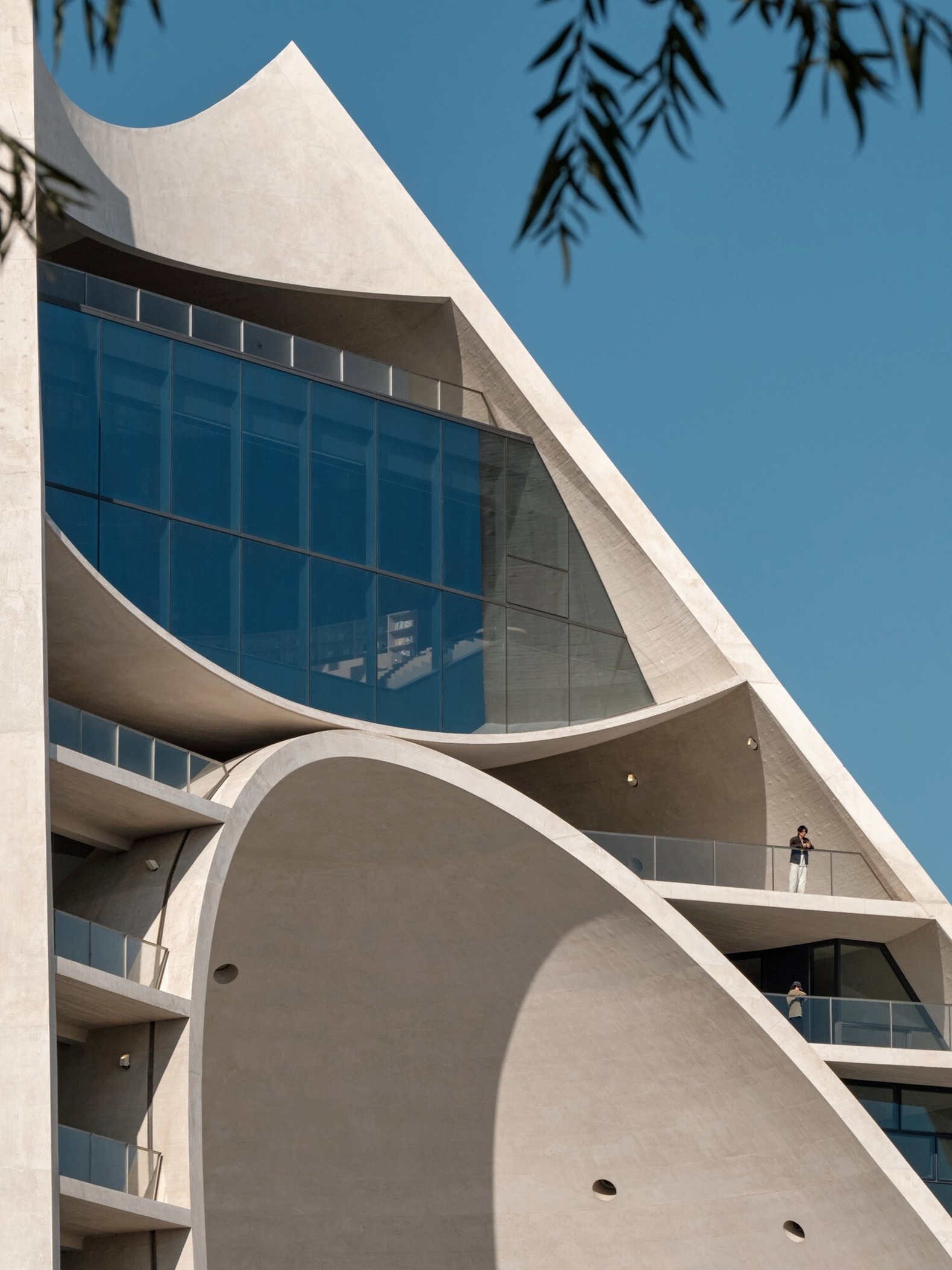
OPEN Architecture has translated the world’s invisible energies of air, light, sound, and planetary orbits into a physical architectural expression, creating an experimental yet flexible building. Now serving a multitude of cultural and community programming, and acting as a beacon for a rapidly growing city, Sun Tower connects visceral experiences and the formless forces of nature.
OPEN’s founders, Huang Wenjing and Li Hu, hope that the Sun Tower will reconnect people with ancient wisdom in respecting nature, and will help restore the spiritual power of nature in everyday life—to them, this is critical in fighting the worsening climate crisis—we need to change not only our lifestyle but also our belief system.
