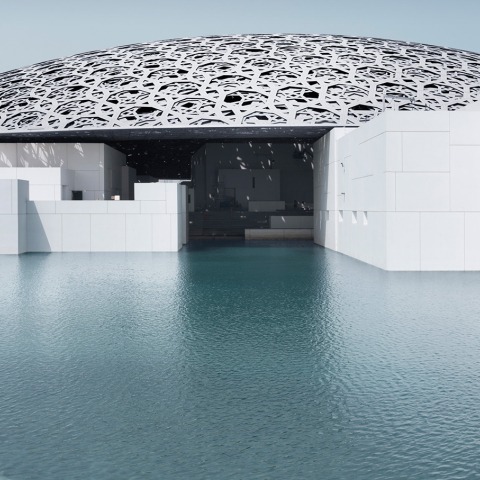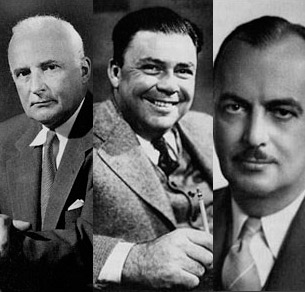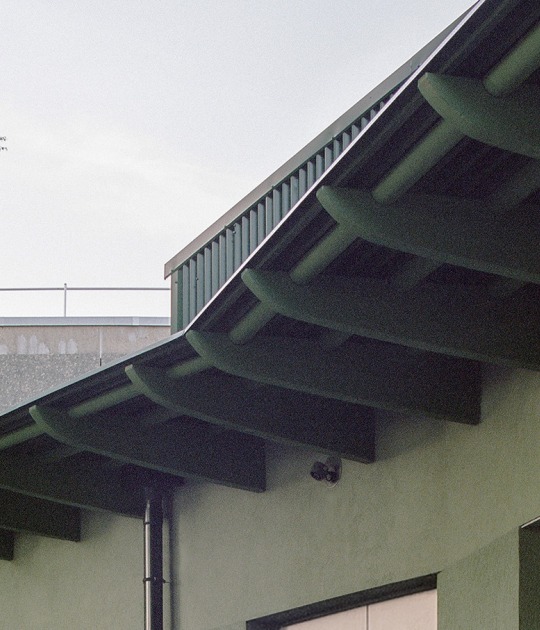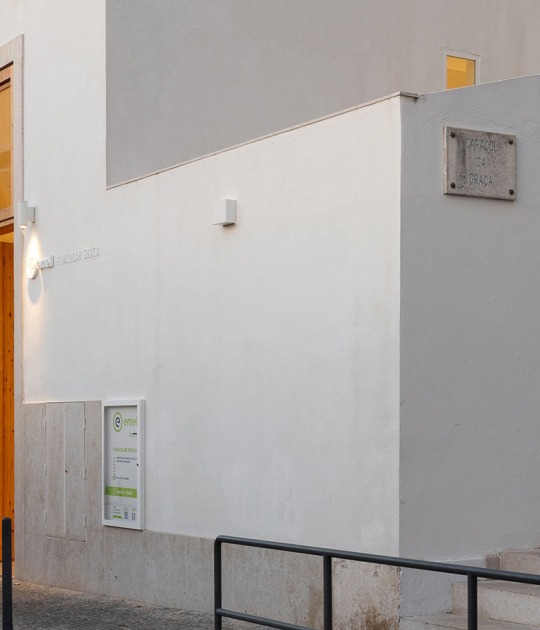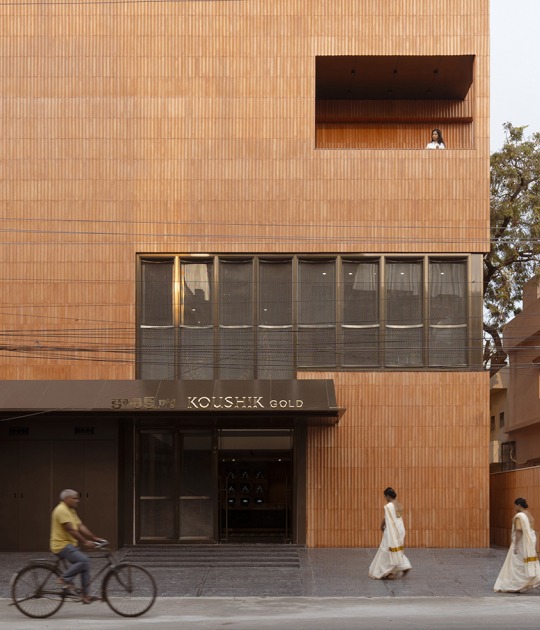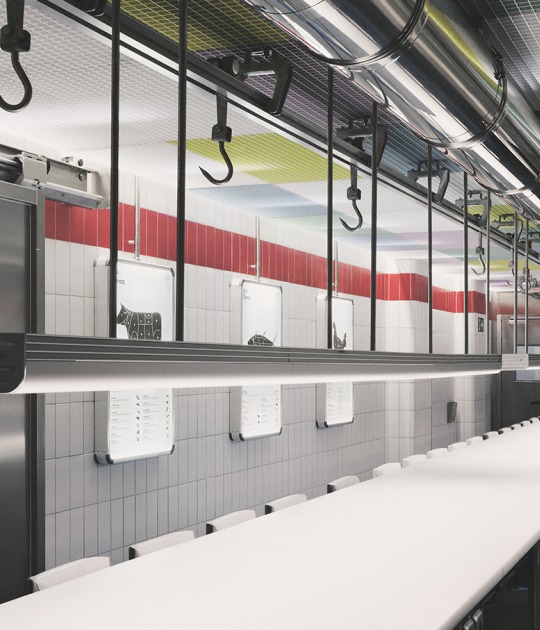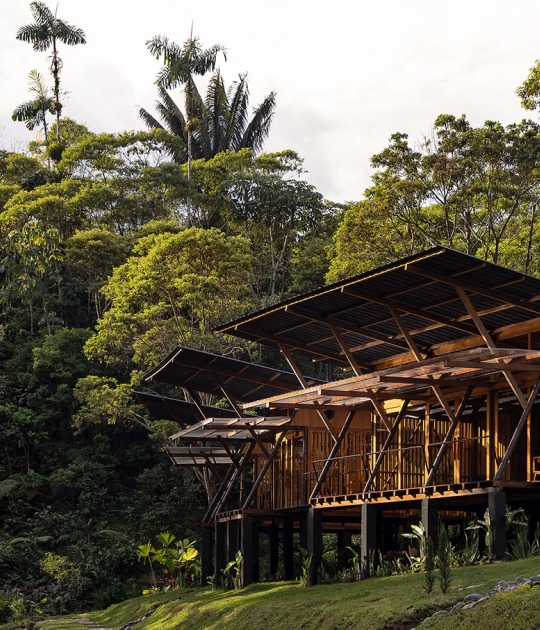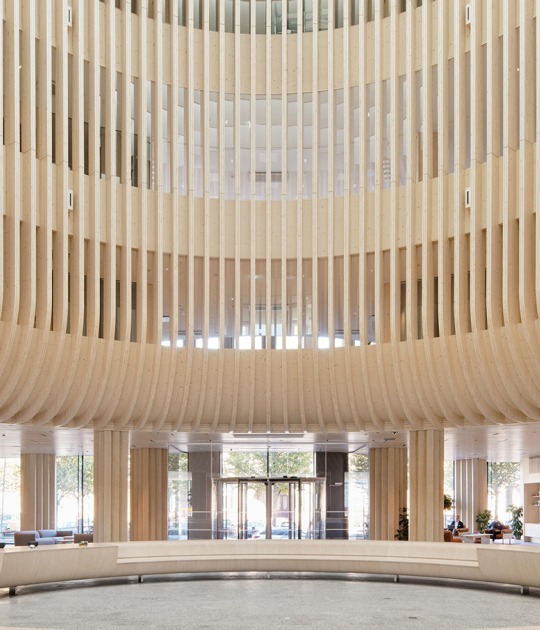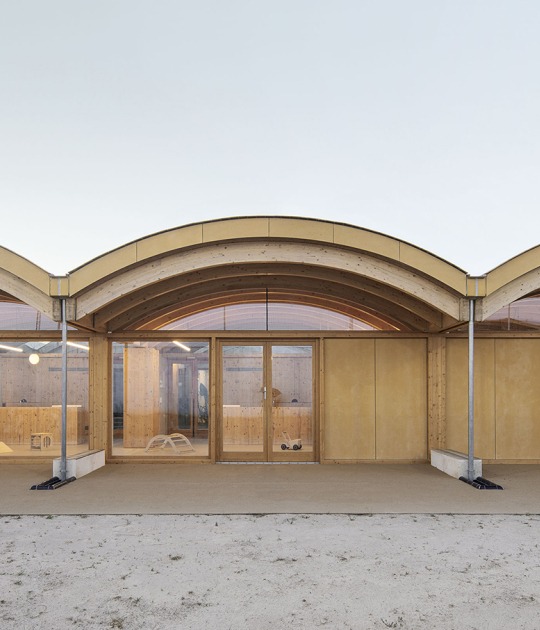The chosen projects share the same intention, adapting to their use and large traffic of visitors in the most efficient, artistic, and effective way to be able to amaze anyone interested in contemplating them, either from the outside or from the inside.
1. MoAE, Humao Museum of Art and Education by Álvaro Siza and Carlos Castanheira

The Art Education Museum, designed by the collaboration between the architects Álvaro Siza and Carlos Castanheira, is a small museum that is immense inside. Leaning against the hillside, its undulating shape floats above the ground and is intriguing in its elegance and mystery.
From the outside it reflects the ever-changing daylight, causing the shape to move and transform. Inside, the introspective calm of the exhibition spaces contrasts with the movement of the visitors who circulate in the enormous void. Dynamism is taught through art.
The Renzo Piano Building Workshop studio, directed by Piano, has led the renovation of the Academy Museum with a new exterior appearance, as well as a futuristic interior of the Academy's cinema museum, adding a new and impressive sphere of concrete and glass, a structure that houses the 1,000-seat David Geffen Theater, topped by a gazebo.
The spherical dome is comprised of 1,500 overlapping low-iron glass tiles, which were cut into 146 different shapes and sizes. A more intimate 288-seat theater is the museum's "cinematheque," which offers screenings of all kinds.
The new Kunsthaus Zürich extension, designed by David Chipperfield Architects Berlin, expands the existing Kunsthaus museum, located between the Grossmünster church and the university. The new building, which is part of the largest museum in Switzerland, combines tradition and innovation through its use of materials.
The architectural identity is based on the traditional stone facades, as found in the existing Kunsthaus and many other important public buildings in Zurich. Therefore, the extension is embedded in a culture of construction that is an expression of an enlightened civil society.
The National Museum of the United States Army, designed by SOM, is the first national museum to tell the story of the oldest military service in the United States, from its early days as a colonial militia to its present state.
The museum's design evokes the principles of the Army: it is disciplined, modest, and rigorous. The simplicity and sharpness of the exterior enclosure, made of stainless steel panels insulated against rain and eight inches thick, allows a reflection on the facade, transforming the character of the building in each season and time of day.
In 2014, BIG won the architectural competition that Audemars Piguet organized to expand its historic facilities. The firm designed a contemporary spiral-shaped glass pavilion to complement the company's older building, where Jules Louis Audemars and Edward Auguste Piguet originally established their workshop.
The pavilion of the Musée Atelier gradually rises above curved structural glass walls. The spiral has been designed to perfectly integrate the surrounding landscape, the floors follow different slopes to adapt to the natural gradient of the terrain.
The new museum, by Carmody Groarke, houses a collection of ships of international importance on the shores of Windermere in the Lake District National Park. It includes exhibition spaces for the presentation of steamboats, motorboats, yachts, and other vessels that tell the stories of their construction and use on the lake.
The visitor experience between buildings is emphasized in a park landscape that creates a connection between people, boats, and water, as well as providing a reinterpretation of the picturesque and industrial heritage of the site.
Across the winding Randselva River, BIG's first project in Norway, The Twist, opens like a twisted habitable bridge at its center, forming a new journey and work of art within the Kistefos Sculpture Park in Jevnaker, Norway.
A simple turn in the volume of the building allows the bridge to rise from the lower, forested riverbank in the south to the hillside area in the north. Like a continuous path in the landscape, both sides of the building serve as the main entrance.
The building designed by Jean Nouvel evokes the crystallization of a desert rose (a mineral formation typical of the Persian Gulf region). The form is highly scenographic and wants to root a nomadic culture of pearl fishermen turned into lords of the energies of the 20th century, of oil and natural gas.
The museum offers a journey through several unique settings, including architectural spaces, music, poetry, archaeological objects, commissioned artwork, monumental-scale art films, and more.
Located on a quiet beach along the coast of North China's Bohai Bay, the UCCA Dune Art Museum is carved out of the sand, where it gently disappears. Looking through different openings framed by the building, museum visitors can observe the ever-changing expressions of the sky and sea throughout the day.
A series of connected cell-like spaces host the rich and varied programs of the UCCA Dune Art Museum by OPEN Architecture, including galleries of varying sizes, studios, and a cafeteria.
The project is a small contemporary art museum, near a famous hot spring complex in Kyushu, which has fostered a unique local culture in the nearby town of Yufuin.
To integrate the museum with its forested mountains that frame the Yufuin basin, Kengo Kuma proposed covering the building with Yakisugi (charred cedar). This traditional method of wood preservation is a traditional treatment commonly used on the exterior of buildings, particularly in western Japan. The structure appears as a dark black volume from afar, but zooming in reveals the warmth of the wood.
Jean Nouvel has sought inspiration for the concept of Louvre Abu Dhabi in traditional Arab architectural culture. The 180 meter wide dome covers most of the museum and becomes an iconic structure visible from the sea, the surrounding areas, and the city of Abu Dhabi.
The complex pattern of the dome is the result of a highly studied geometric design, repeated in various sizes and angles in the eight overlapping layers. Each ray of light must penetrate all eight layers, creating a cinematic effect.
The MAAT, designed by Amanda Levete and the London firm AL_A, is a museum open to the outside world located on the banks of the Tagus in Belém, Lisbon. The public space takes on the same prominence as the galleries themselves and the MAAT incorporates more than 7000 m² of new public space.
The exhibition spaces are conceived as an extension of the public sphere, with a stream of interconnected places for experiences and interactions at the intersection of the three disciplines.
