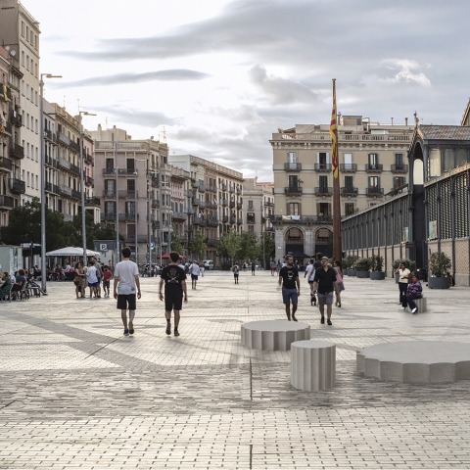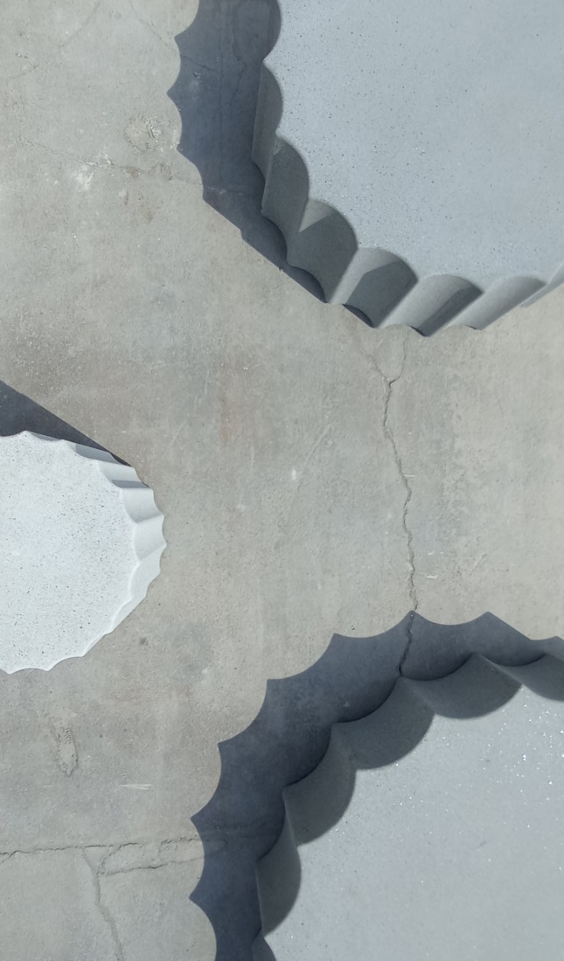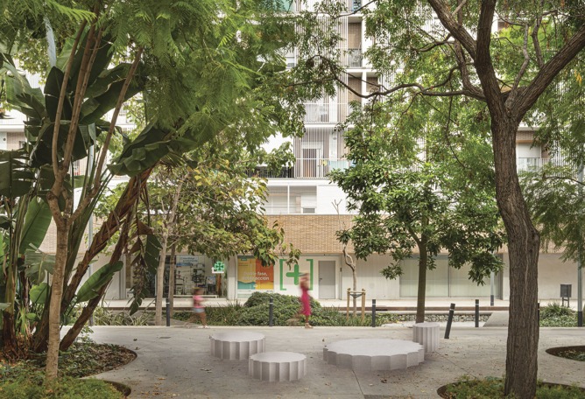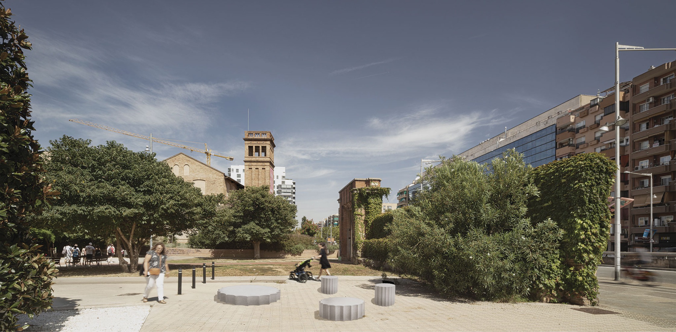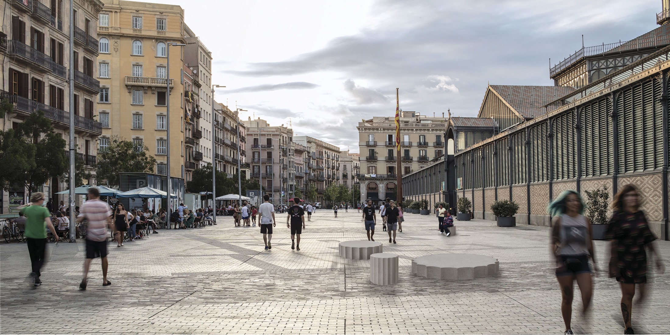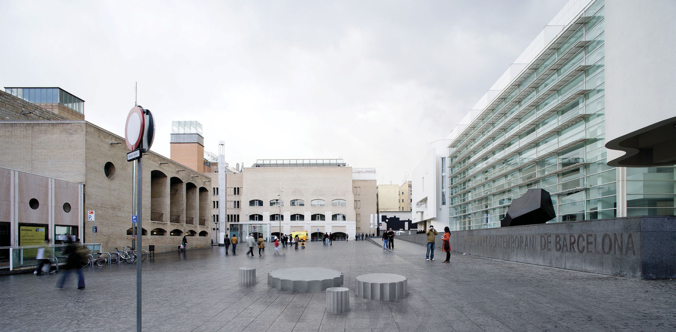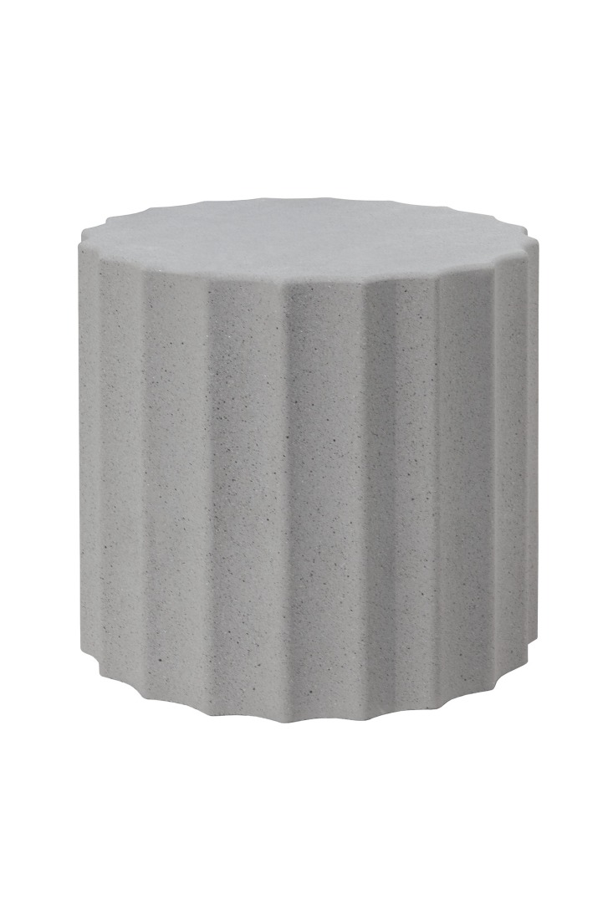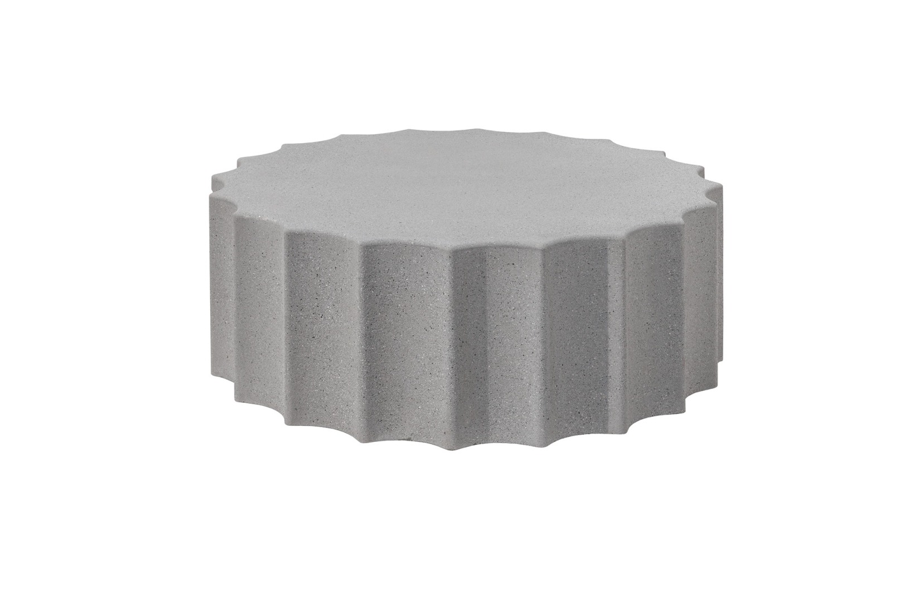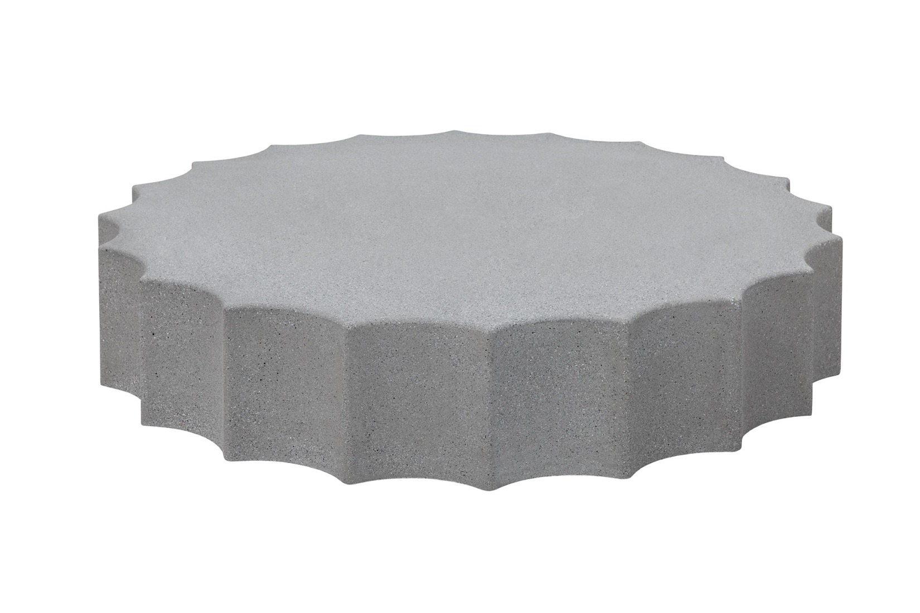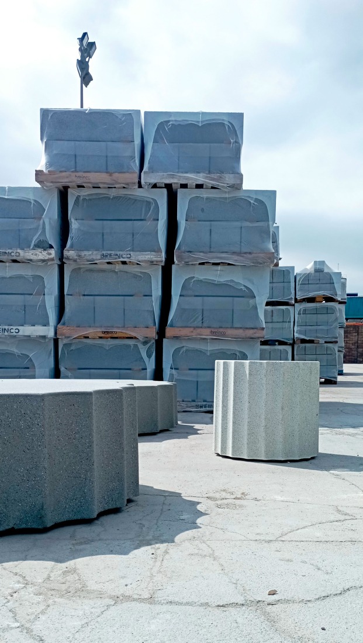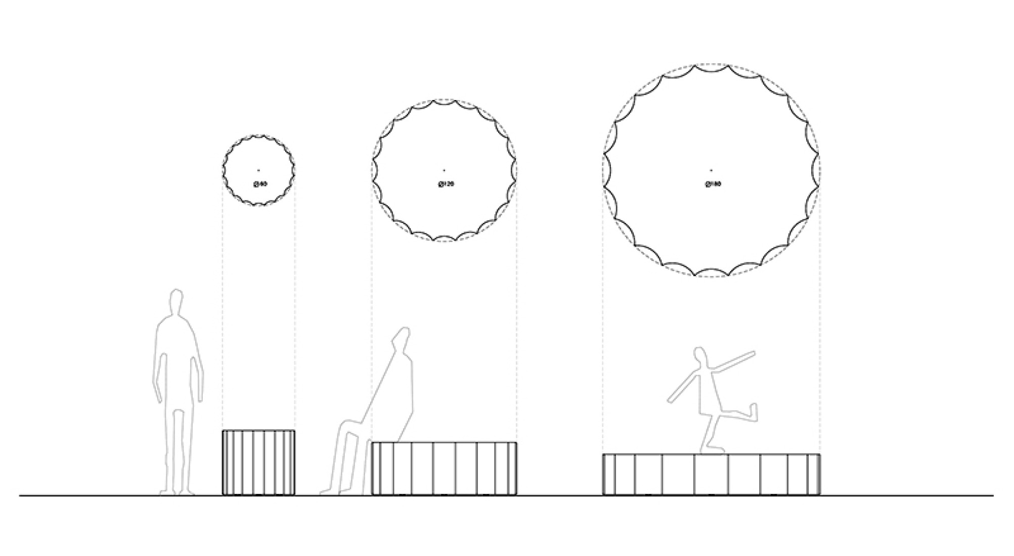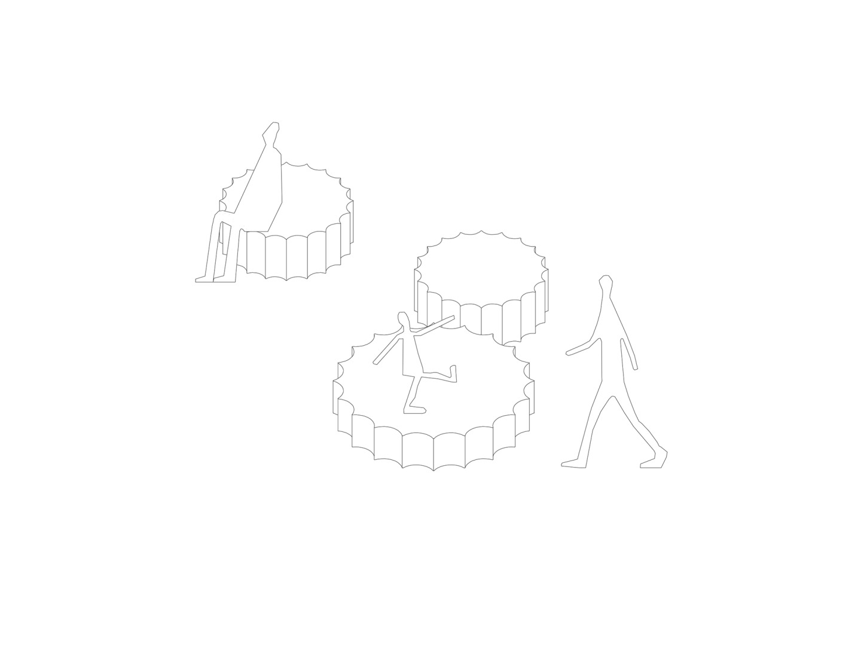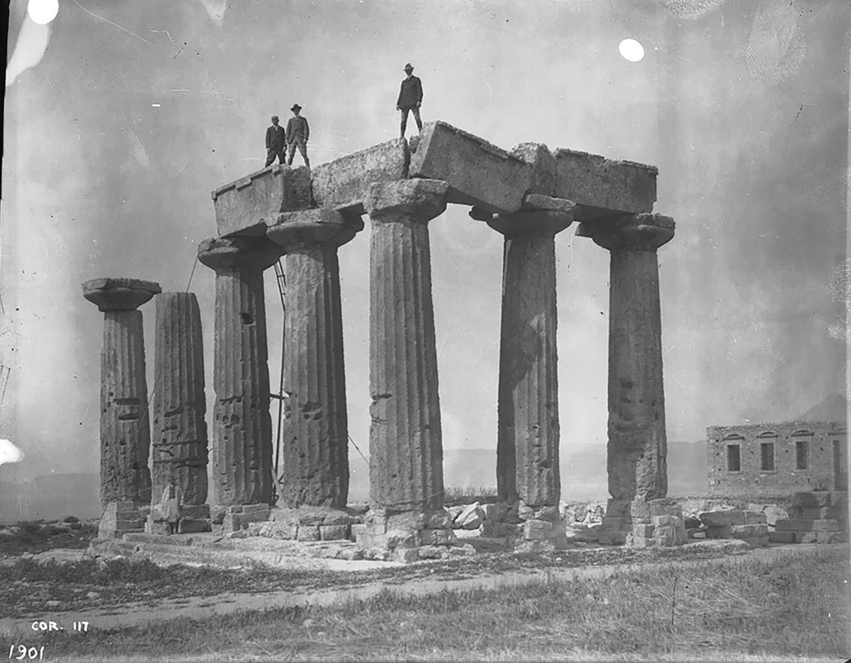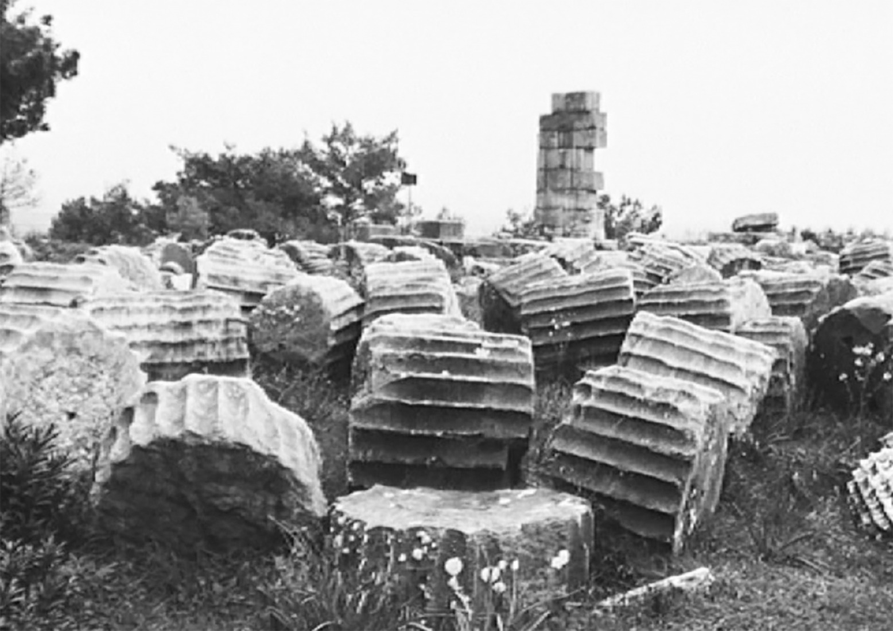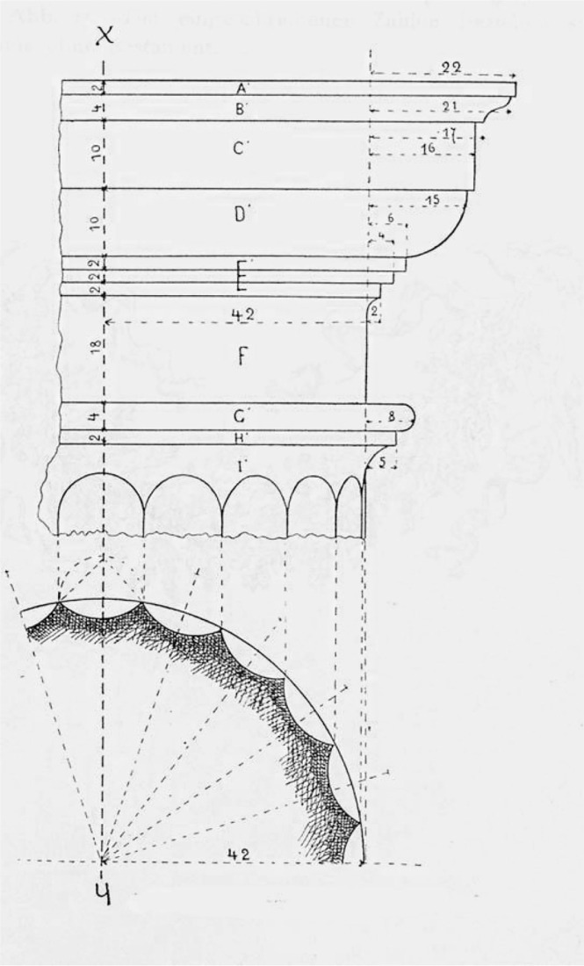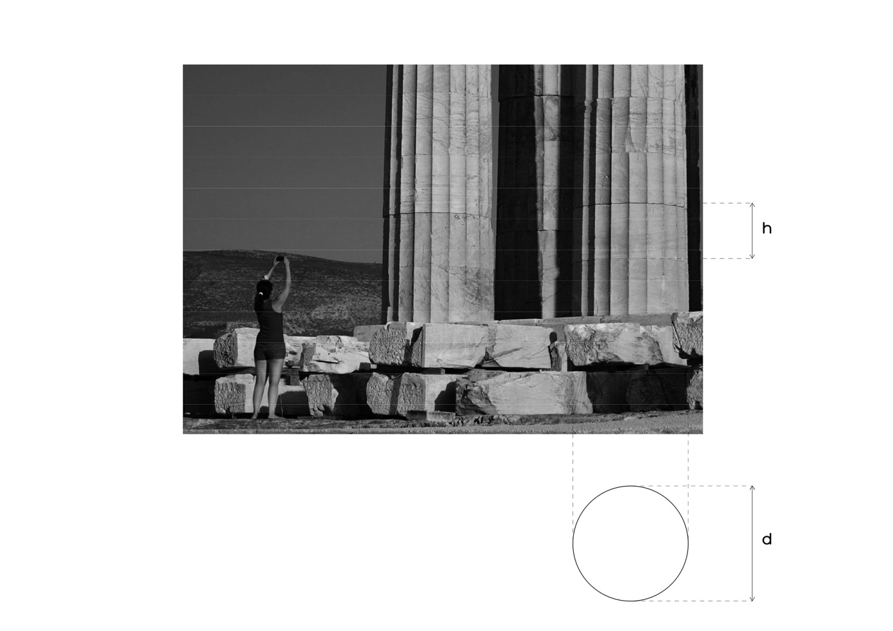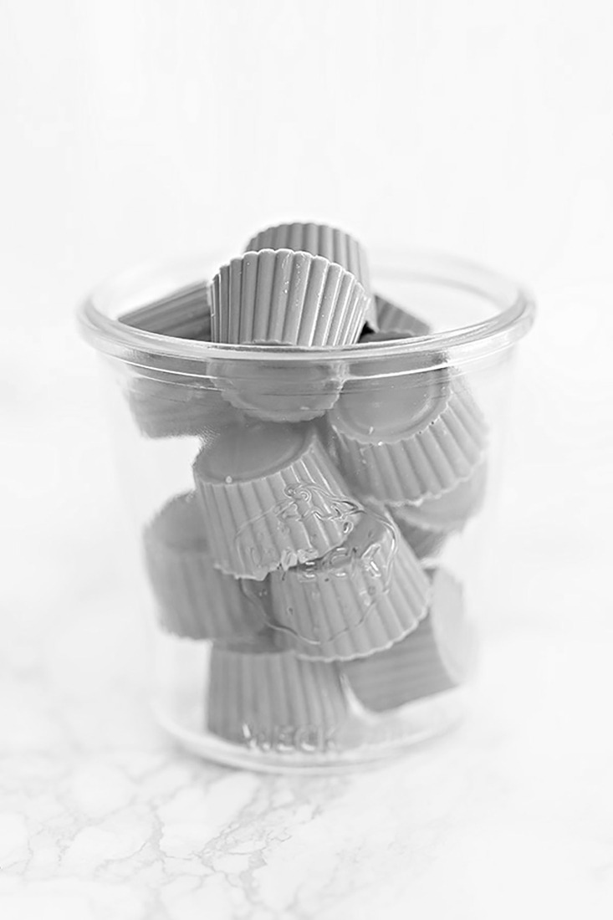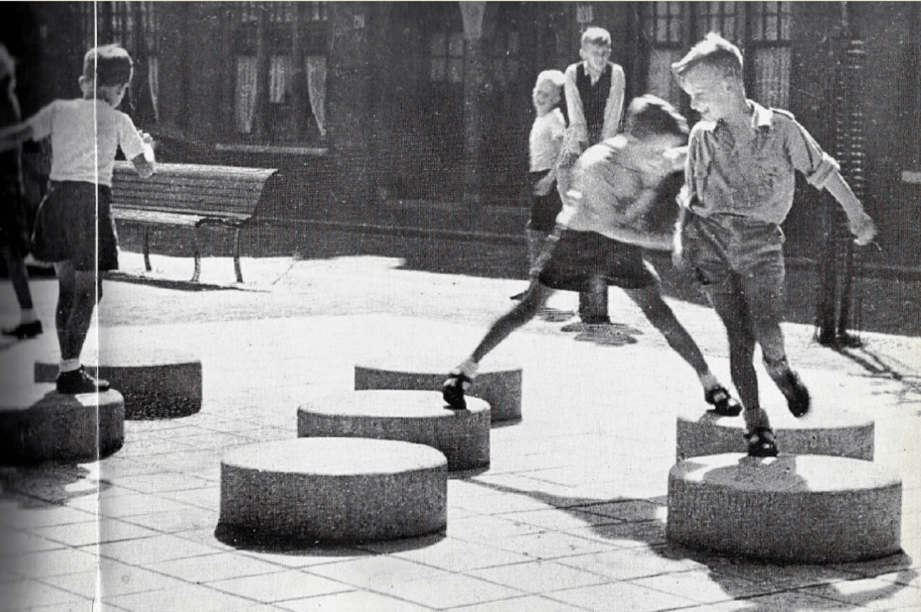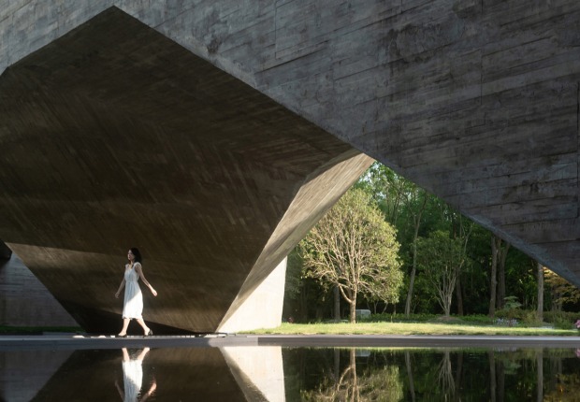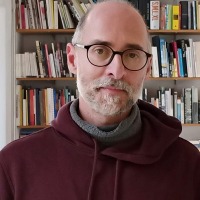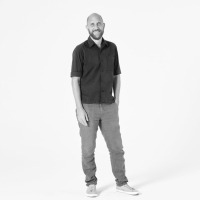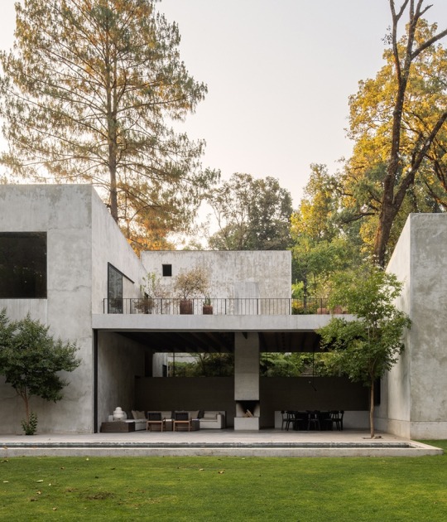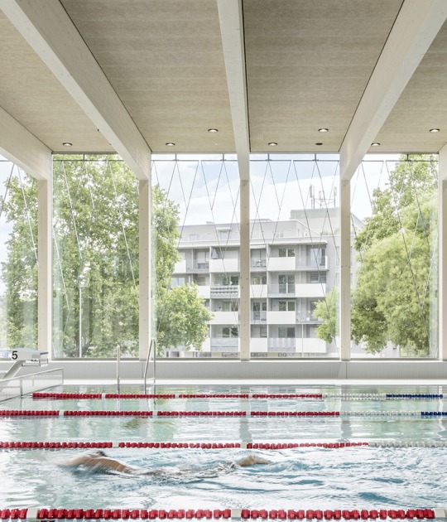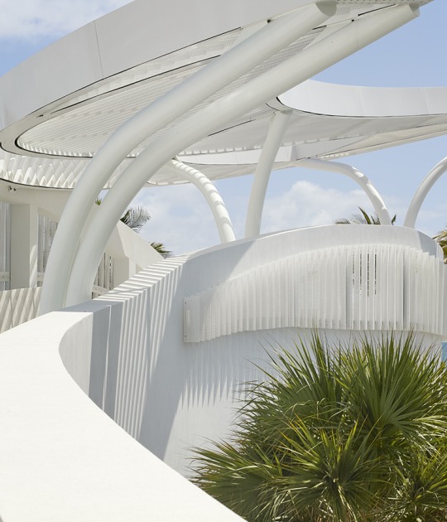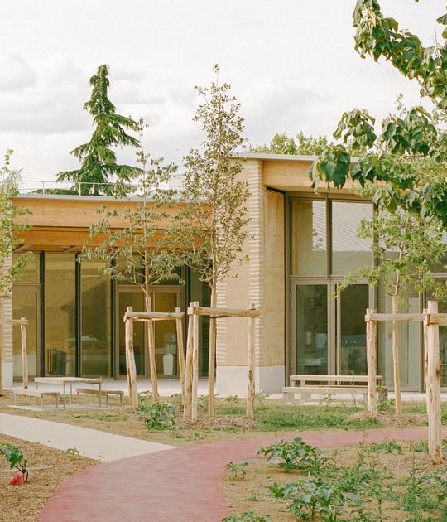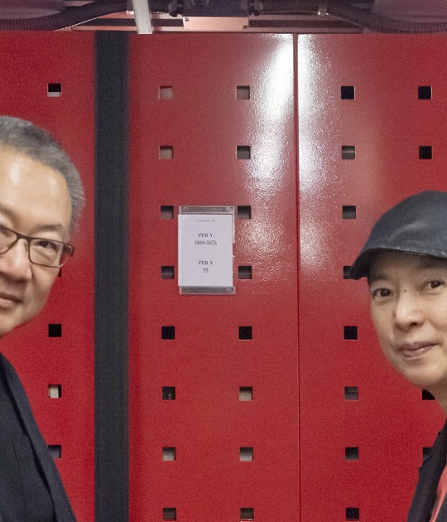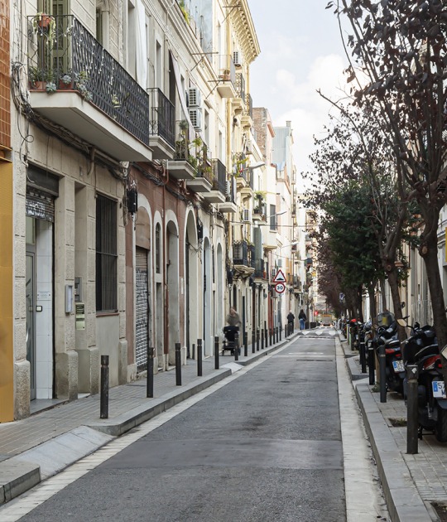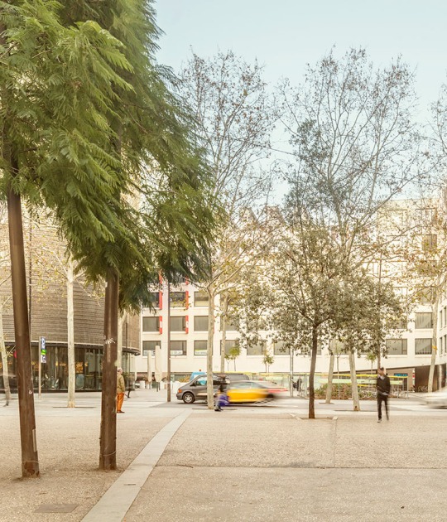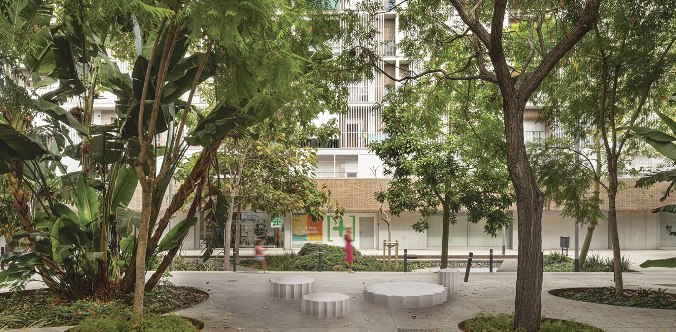
The various concrete elements that make up the "Temple" family, designed by vora arquitectura + Toni Riba, have different dimensions and respond to a simple geometry reminiscent of the encounter between early archaeologists and ancient ruins.
Adjusting to varying needs, the urban elements that make up "Temple" allow for the creation of multiple groupings. Through a stool, a bench, and a platform, each element responds to specific ergonomics and enables different appropriations and uses.
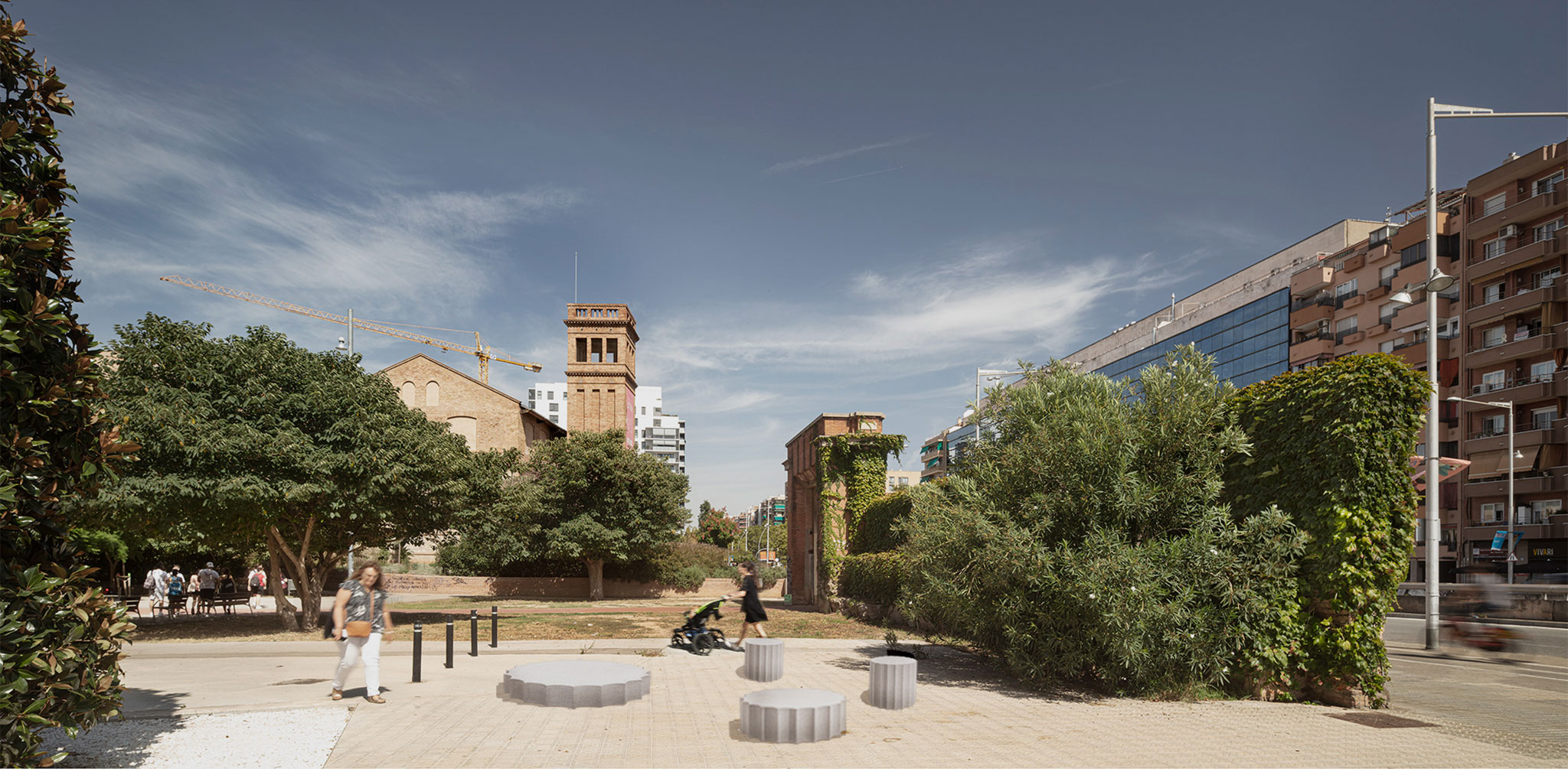
"Temple," a family of urban elements by vora + Toni Riba. Photography by Adrià Goula. Photomontage by Lill Volmer and Tana Sebova.
Project description vora + Toni Riba
From images retained in our subconscious, over the years, the design of the "temple" urban furniture collection emerges.
These images bring us to a moment in the history of the occidental culture that fascinates us: the rediscovery, the beginning of archaeology as a field of knowledge, when ancient ruins were unearthed with renewed interest.

The "temple" elements are like an "objet trouvé". Imagined as they must have been found by the first archaeologists. How they must have leaned on them, bringing the profane close to the sacred in the essential act of sitting.
They are a simple geometry (the cylinder). A furniture archetype (the stool). The fluted texture of the perimeter signifies and distinguishes. A section of a doric column.
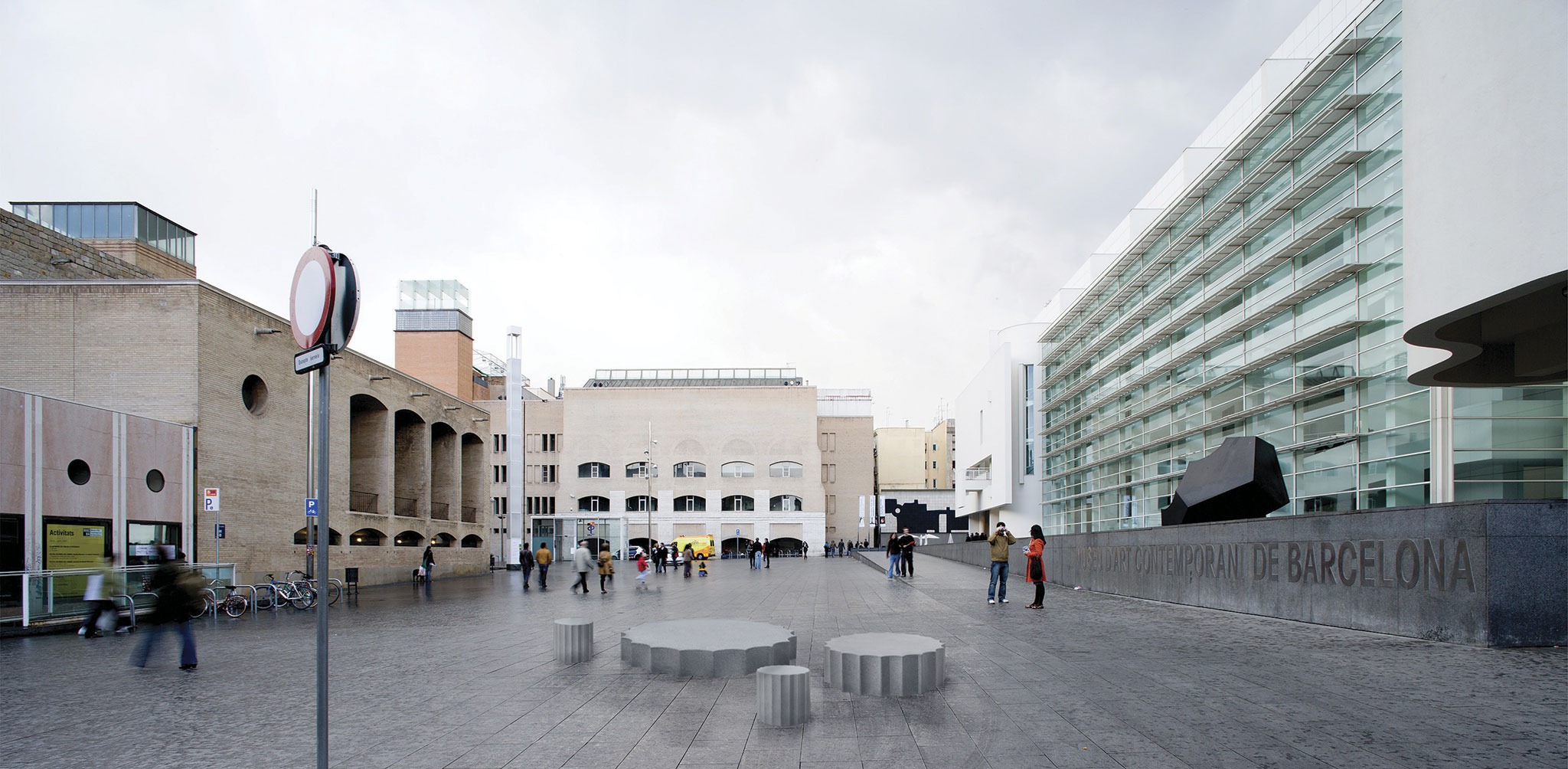
The series of elements allows for the generation of an infinite number of groupings for open and multiple urban scenarios. It includes three elements of different sizes (diameter and height). Each element responds to specific ergonomics and enhances various appropriations and uses. Stool, bench, and platform.
