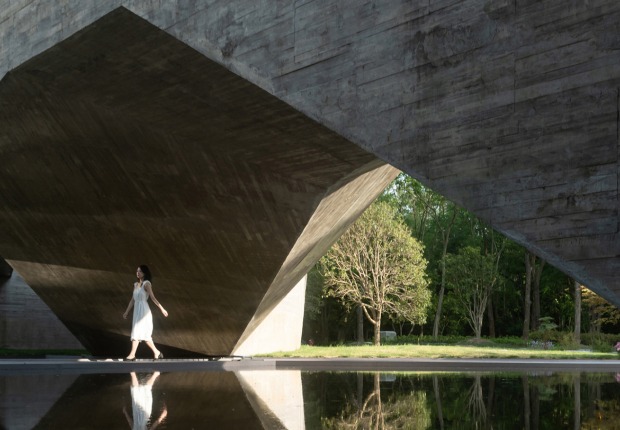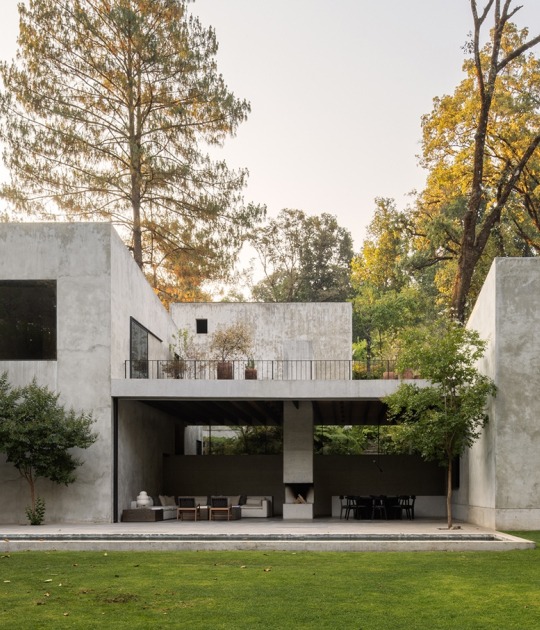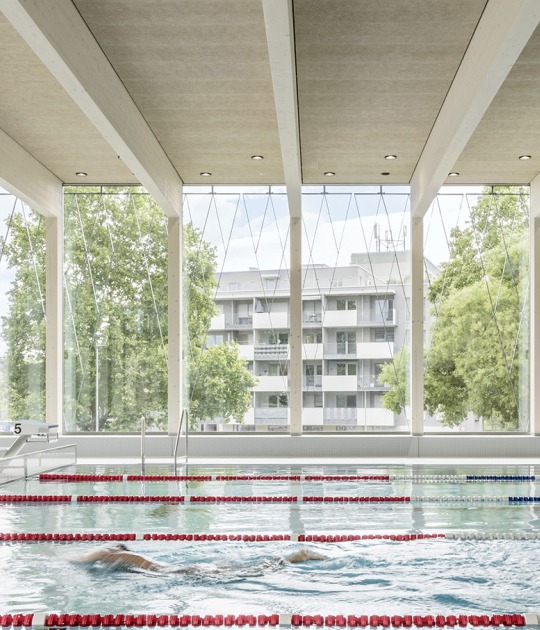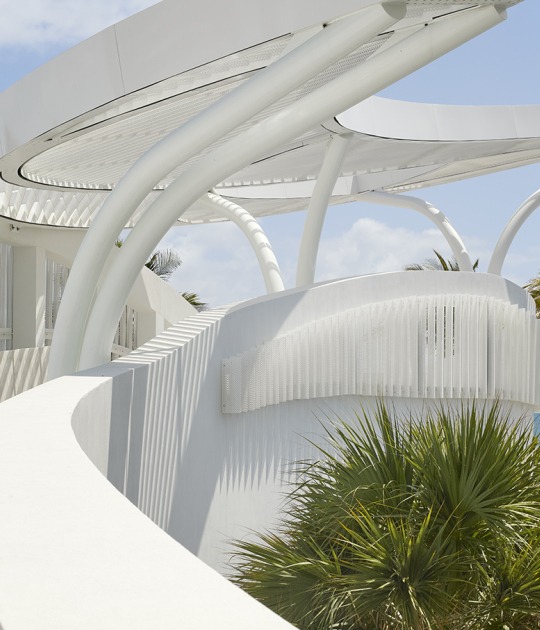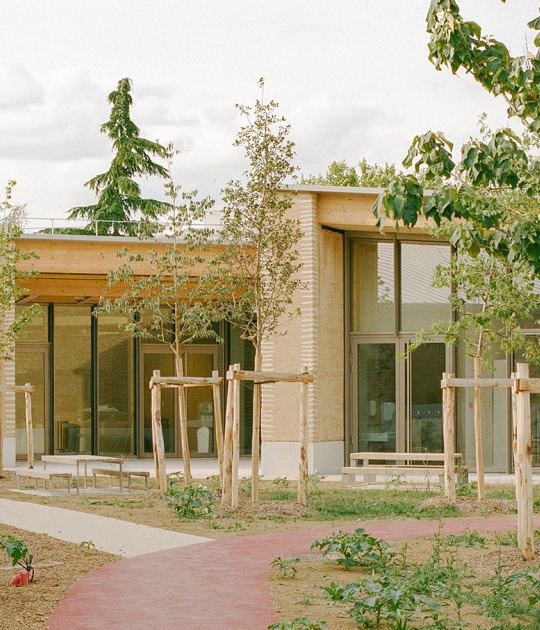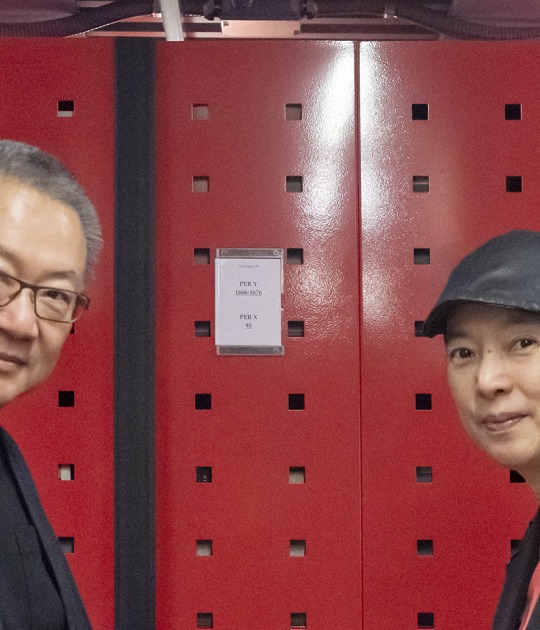
llLab proposes a project that integrates construction and equipment platforms into a single entity, aiming to develop human-centered AI and, at the same time, a building conceived as an artificial intelligence organism.
The main façade functions as a living organism: during the day, it displays its hardware, symbolizing breathing and heartbeat, while the cooling ducts generate a visible vertical language; at night, its biological form fades, giving way to a virtual space where light and structure reveal the hidden thoughts of the intelligent entity. Its language evolves with the environment and users, adapting like a living system.
The building promotes transparency and social connection, integrating courtyards and interiors. The ground floor, with open spaces to the north and south, combines work, leisure, and scientific outreach, driving industrial innovation. It houses the Computing Power Theater, offices, a café, multipurpose rooms, and an exhibition on technological evolution, along with the Business Command Center and a generative furniture laboratory, fostering collaboration and experimentation in computing power and the AI industry.

SPARK 761, Beijing Digital Economy AIDC by llLab. Photograph by Fernando Guerra | FG+SG.

SPARK 761, Beijing Digital Economy AIDC by llLab. Photograph by Fernando Guerra | FG+SG.
Project description by llLab.
The human civilization began with the agricultural era, underwent the mechanical innovations of the Industrial Revolution, and then leaped into the digital environment of the information age. Today, we have entered an era of coexistence between humans and artificial intelligence. Throughout this long historical process, humanity has continuously created the foundational infrastructure of the world, and through the outcomes of infrastructure from different eras, we have discovered new possibilities for the future.
As time evolves, since humanity entered the digital information age, infrastructure has gradually coexisted with us in an invisible manner. However, humans have gradually begun to feel a disconnect from this subtle coexistence, as if seeking new ways to reintegrate the changes brought by this "black box" into our way of life. From a one-way input and passive acceptance relationship, to altering variables to attempt achieving reasonable results, and further developing into a physical human-machine integration of input and invisible output, perhaps the next step—or what we are currently trying to understand—is how to adapt to this "black box" environment that has already become part of our lives.
Our goal is not to resist, because we respect humanity and hope that the unknown products of evolution can allow humans to continue coexisting with their environment. Therefore, in the process of exploring and creating this new artificial intelligence infrastructure, we aim to reveal the unknown role of the "black box," transforming what was once inaccessible into something we can understand and communicate with. We even attempt to co-evolve and integrate with it.
From complete isolation, to one-way expression and passive reception, to the emergence of wearable interactive modes that integrate with our bodies, we have begun to imagine: could they one day become our environment? Will they exist invisibly in our lives, allowing us to communicate and converse with them at any time?

Spark·761 - Beijing Digital Economy AIDC
Located in the core area of Jiuxianqiao, Chaoyang District, Beijing, it is the only artificial intelligence computing power park within the central urban area of Beijing.
The architectural concept overturns the traditional, enclosed data and information center systems, enabling society, people, and activities to coexist with the building, its contents, and the invisible world of intelligent information. Beyond the intelligent computing rooms, energy-related support, and functional hardware requirements, the building manifests as a physical grid system under sunlight. At night, its physical form visually fades away, replaced by a new architectural body formed by virtual information, which continuously evolves and grows, existing within the city.
Additionally, within the building space, the driving force of the architecture is computing power, while the driving force behind content development is the Computing Power Theater.
The space introduces coexisting human activities, using the "black box" and the "glass box" as carriers for human spaces, accommodating diverse functions such as offices, exhibition halls, and multi-purpose rooms.
The "black box" is positioned by rotating within the conventional grid. The changing environments inside and outside the site serve as integrated reflections of the evolving era and its constantly developing thematic content focused on contemplation, leading humans into the "Computing Power Theater"—a place of inspiration for discussing topics related to humans, artificial intelligence, and societal evolution.

The "glass box" exposes all previously closed-off and inaccessible content to the human touch, fully revealing it within the architectural space. It aims to encourage proactive interaction, allowing humans to spontaneously connect what was once untouchable to levels that are now visible and accessible.
As ecological partners within the space, humans coexist with invisible information, influencing and communicating with it. This allows the building's virtual composition and physical entity to coexist and evolve symbiotically to varying extents, transforming the park into a computing power science park that integrates technology and humanities. Humans and the carriers become mutually parasitic, evolving together in symbiosis.
Architectural Form:
This is actually a logic that integrates the traditionally separate construction of equipment platforms with the building itself, considering them as one entity. It's a way of thinking that has faced comprehensive criticism within the inertia of social thought. However, we believe this is the true starting point for making AI human-centric. The action of "opening up" requires a complete rethinking and overturning of the overall logic.

The prerequisite for the overall logic to hold is that it must first achieve functionality. Once the basic requirements of the equipment are clarified—as guided by fundamental clues—the frequency and scale of the language the equipment provides have led us to adopt this integrative approach.
At the same time, this building is also an artificial intelligence organism. Therefore, the intuitive biological dynamic sensations related to the biological life fundamentals of breathing and blood vessels have led to a form where one can perceive the internal dynamics of the tubular structure under the condition of airflow transmission within it. This is a basic requirement for maintaining vital signs.
Although we had also hoped to give it a chance to truly speak and produce sound, environmental constraints prevented this from being realized, so we could only use image language as a substitute. This should be an intuitive architectural manifestation of biological ecological vital signs, and it is definitely in its preliminary, immature form right now. It will only be after it has grown to a certain stage that looking back, one can understand the meaning behind the embryonic form of today's language.

Main Facade System of the Public Plaza:
The building's facade, under natural light during the day, presents exposed functional hardware, highlighting the functional operation of biological mechanisms—the breathing and heartbeat—representing the ecological embodiment of the intelligent entity. Indirect evaporative cooling equipment connecting each floor to the internal computer room spaces extracts the recirculated air and channels it upward through ductwork to the roof height, thus forming a vertically running-through language of ductwork.
However, at night, the building's biological form disappears visually, expressed instead through the intersections of the spatial system and hidden modes of thought. The illuminated intersections of the facade's grid framework and the lights at the intersections of the ground grid form a virtual space that overlaps with the real physical space of the day. The real-time language of the building's intelligent entity is then visually transmitted to the outside world through an unknown form of imagery via an internal flexible screen.
We have established a framework, but its language will also evolve in different ways due to its accumulation of information and changes in the environment; this evolution is unknown. Users change, the environment changes, and this intelligent entity learns, adapts, and expresses accordingly.

































































