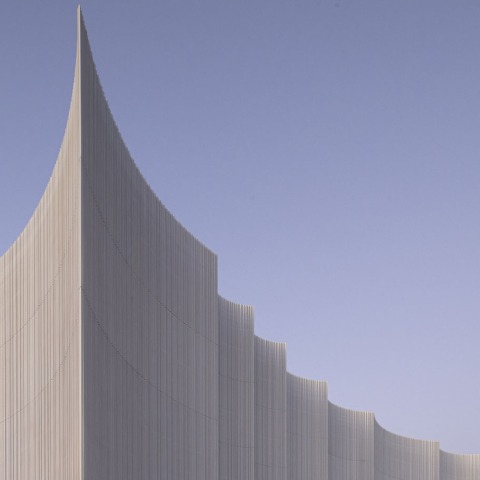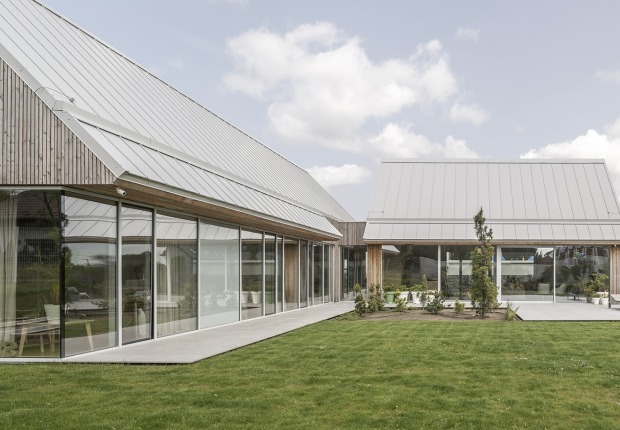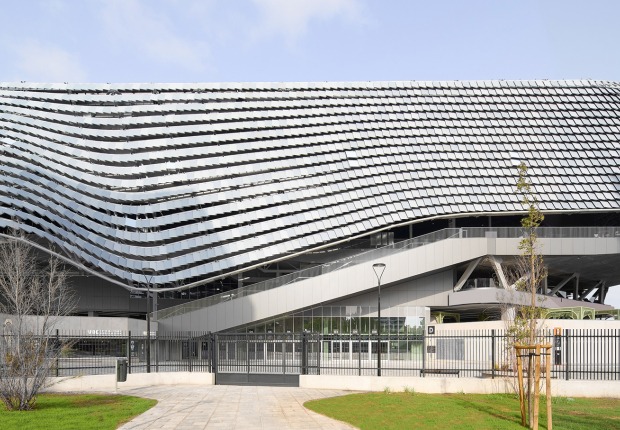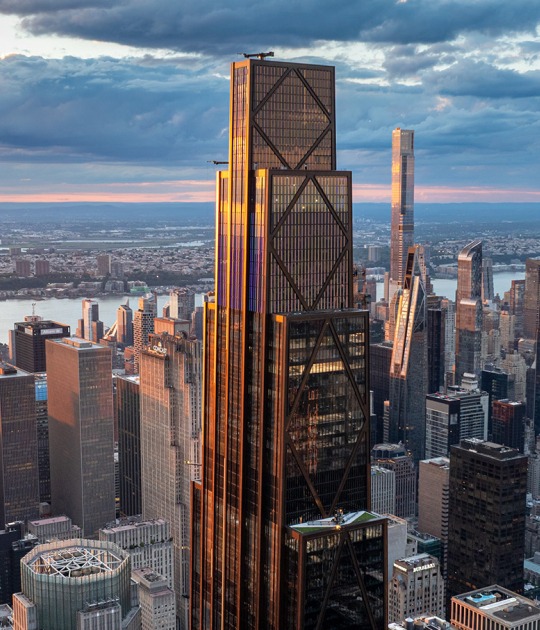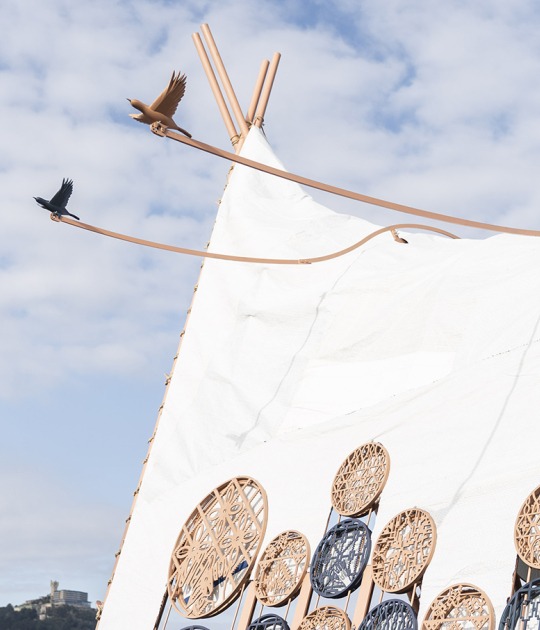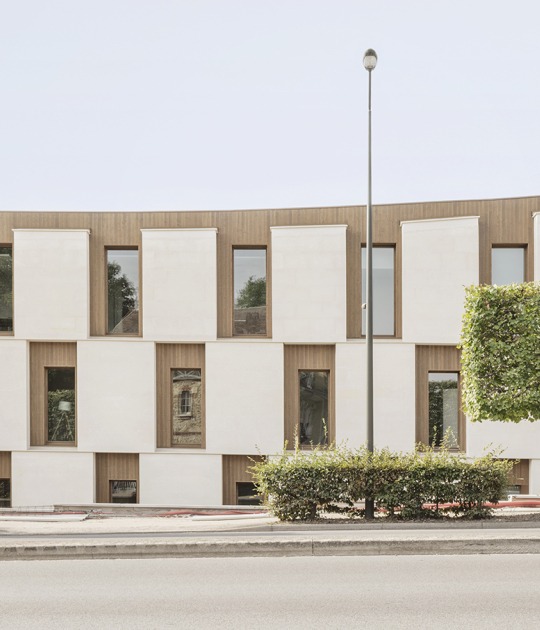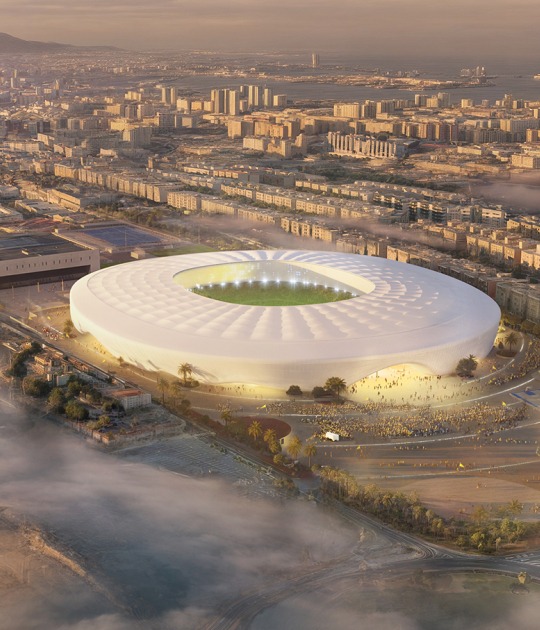The design assumed prefabrication and energy efficiency processes as its own. It generated the idea of fabrics, or giant curtains, that softened the volumetric rotundity of the building thanks to the construction of the facades with 5 large arches that in turn are subdivided into a series of smaller arches that dilute the image of the volume.
The tubular triangulated metal structure has its beams spanning up to 32 meters and its interior includes a 16-meter-high spiral staircase. The 20-meter-high façade is made up of two skins: an inner one made of translucent polycarbonate to achieve insulation and water tightness, and an outer one made of a micro-perforated zinc sheet.
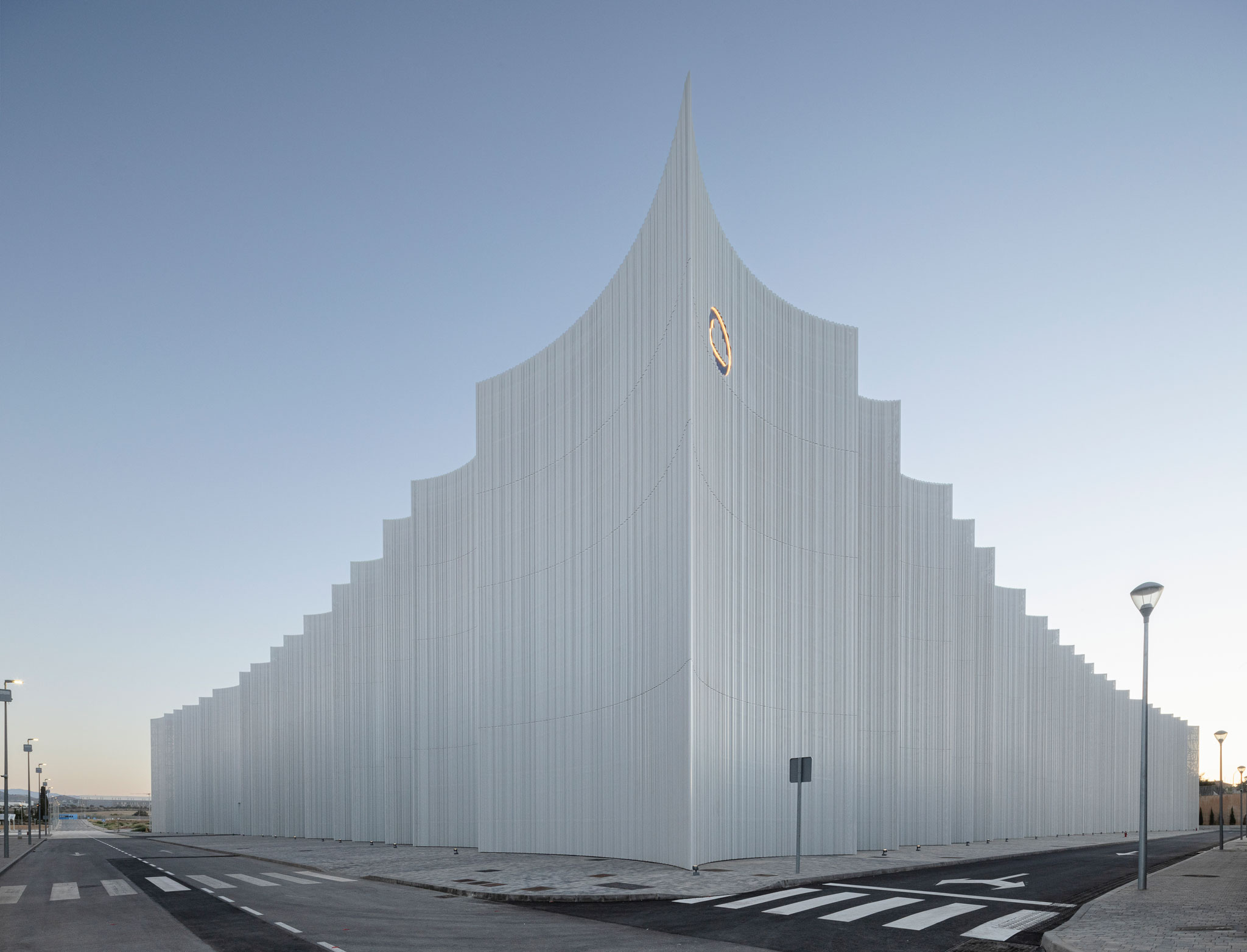
New Mayoral Logistics Center Warehouse by System Arquitectura. Photograph by Fernando Alda.
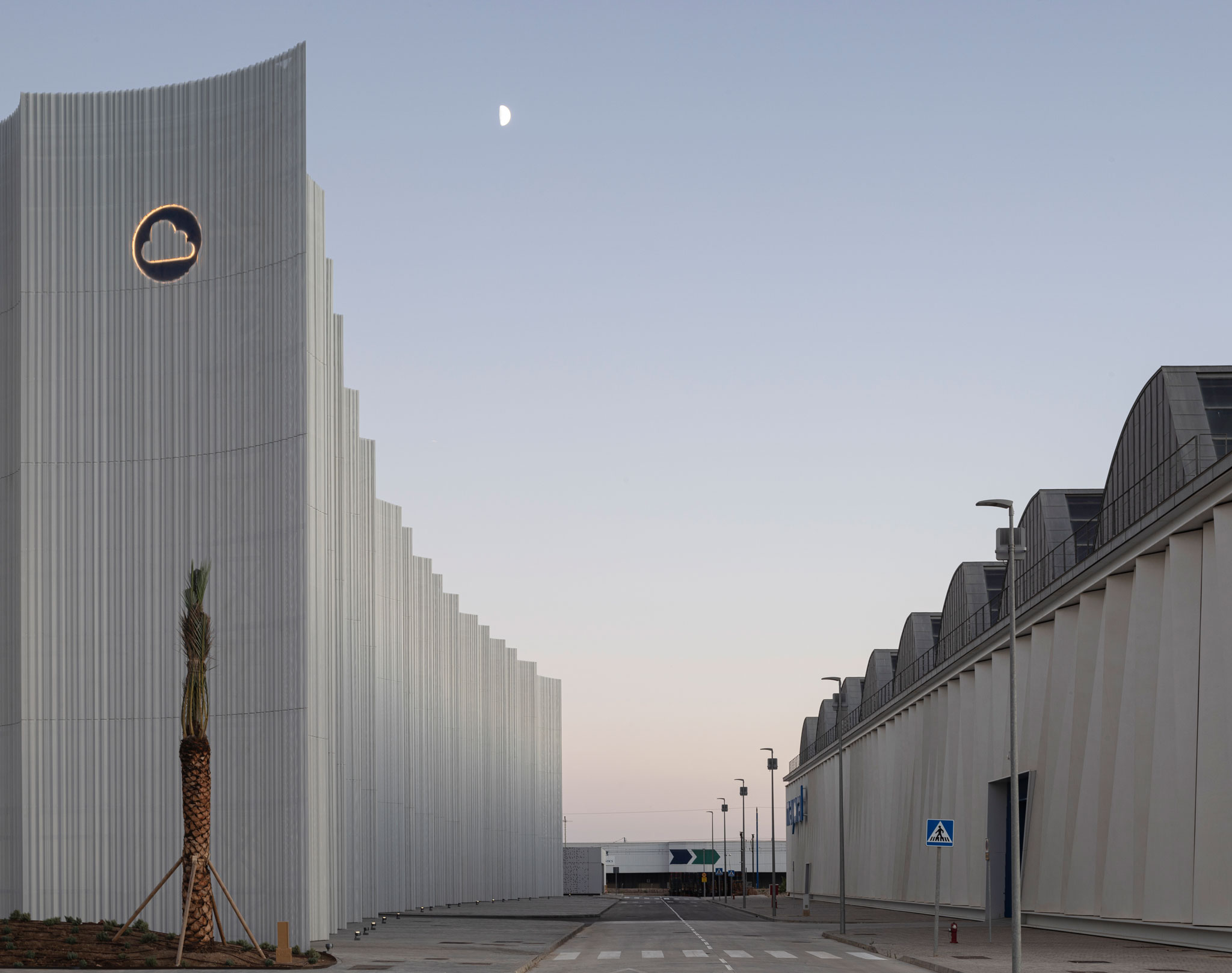
New Mayoral Logistics Center Warehouse by System Arquitectura. Photograph by Fernando Alda.
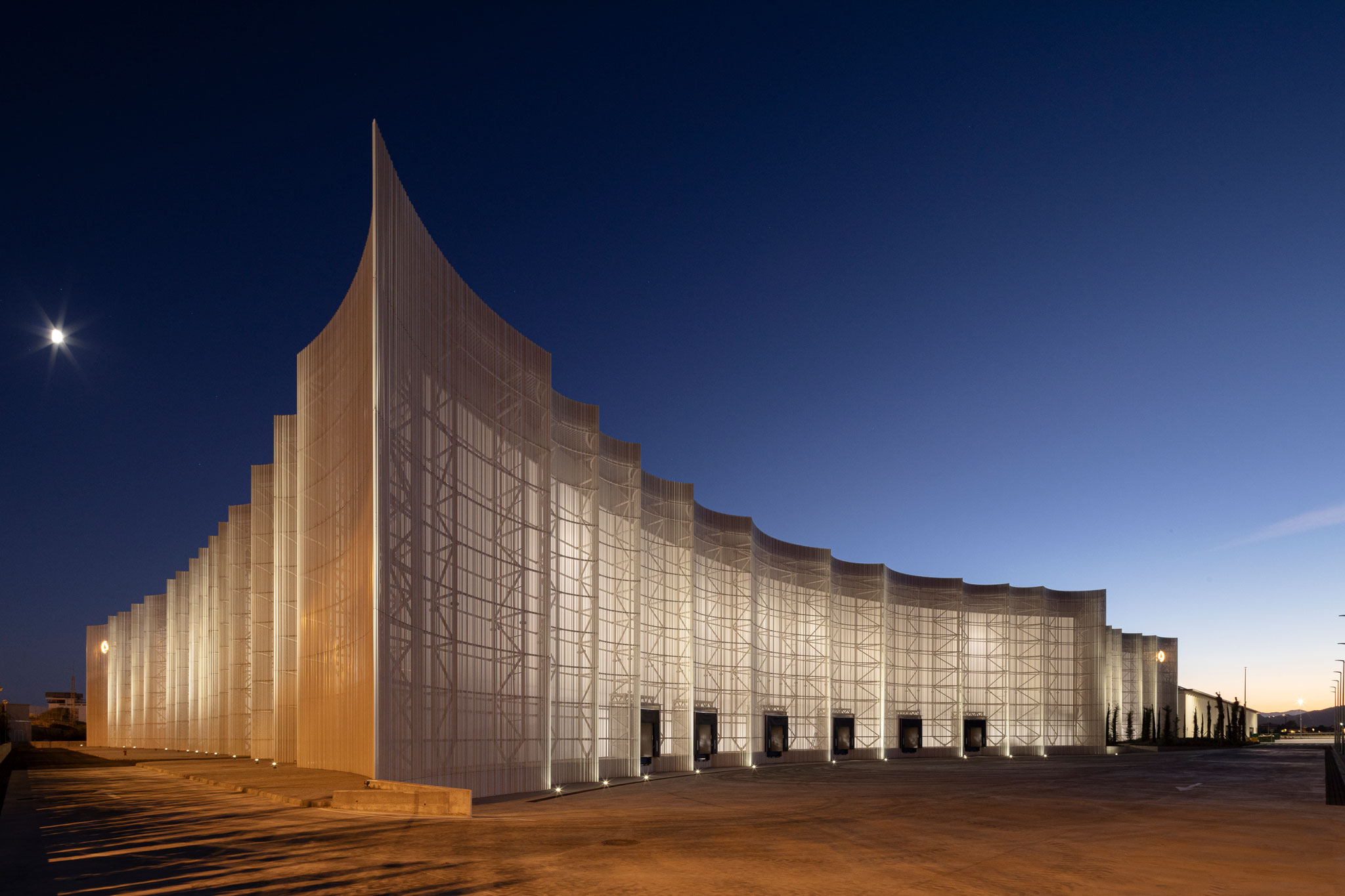 New Mayoral Logistics Center Warehouse by System Arquitectura. Photograph by Fernando Alda.
New Mayoral Logistics Center Warehouse by System Arquitectura. Photograph by Fernando Alda.
Project description by System Arquitectura
The new building is located on the Mayoral campus in Intelhorce next to the protected Vazquez Molezún warehouse rehabilitated by the team in 2018 for logistical use. The high-altitude storage program for the new warehouse requires a maximum height of 20 meters regulated in the Special Plan to be reached. The proximity to the existing nave, which is only 11 meters high in its main body, motivates the first of the formal operations of the building: arching its facades to separate them as much as possible and thus soften the height difference.
The driving idea of the project lies in the urban implementation within the complex next to the existing Vazquez Molezún warehouse rehabilitated by the same team in 2018. The high-rise storage program requires bringing the new building to 20 meters high with a surface area of 15,000 meters of plant. It is a massive volume very close to the existing building that had to be treated with the necessary sensitivity to conveniently integrate with its neighbor. An integration not only at an urban level but also at a conceptual level, seeking a common language rooted in the textile industry that both buildings represent.

New Mayoral Logistics Center Warehouse by System Arquitectura. Photograph by Fernando Alda.
From this condition the two driving ideas of the project are born:
1- the breaking of the conventional rectangular prism for this typology, arching its facades, and separating itself as much as possible from the existing building to soften the great difference in height between the buildings and their volume.
2- the search for an envelope with a textile language that dialogues with the original nave, exploring in this case the concept of transparency and opacity of fabrics.
The 5 large arches that form the 4 facades are in turn subdivided into a series of smaller arches that blur the rotundity of the large volume that is generated, giving the final appearance of a building wrapped in fabric just as the artist Christo and Jeanne-Claude did in his different artistic expressions around the world.
From a technical point of view, the project is based on two fundamental pillars, prefabrication and energy efficiency.
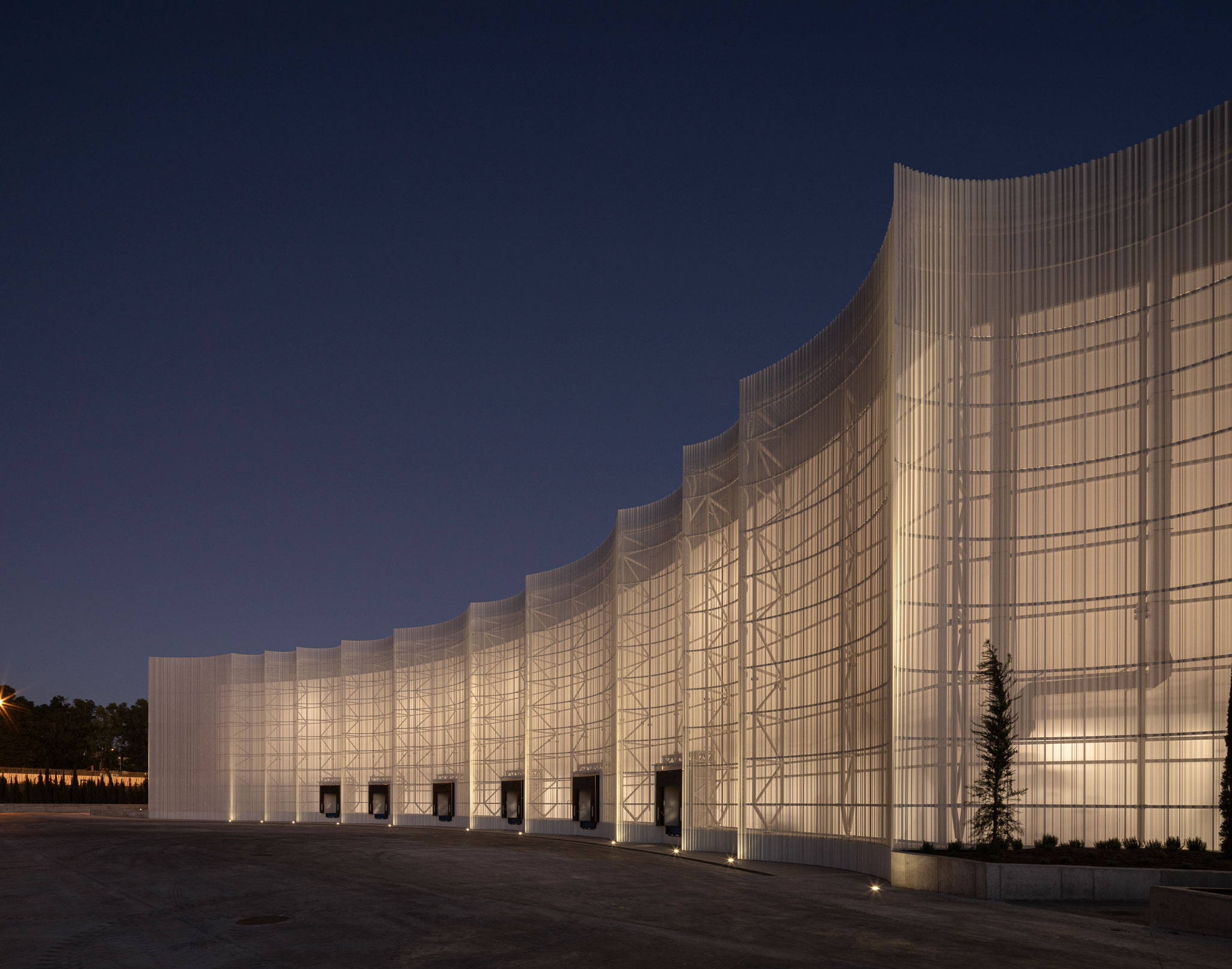
New Mayoral Logistics Center Warehouse by System Arquitectura. Photograph by Fernando Alda.
Except for the foundation and some minor items, the entire project has been prefabricated in the workshop and assembled on-site.
The tubular triangulated metal structure was manufactured in Lalín, Galicia, and its beams spanning up to 32 meters were transported to the site for precise assembly, including the 16-meter-high spiral staircase.
As for the 20-meter-high façade, it is made up of two skins: an inner one made of translucent polycarbonate that gives it insulation and watertightness, and an outer one made of micro-perforated zinc sheet that allows natural light to pass through while protecting the environment. polycarbonate from direct solar radiation, thus improving the thermal transmission coefficient of the façade. The combination of both generates a naturally illuminated interior volume along the entire height of its four facades that reduces the use of artificial light to a minimum and regulates the building's energy.
