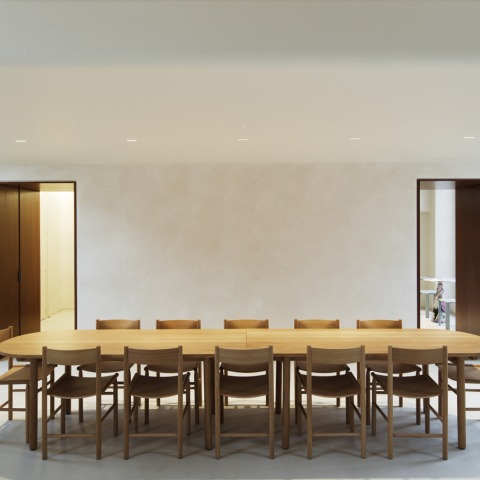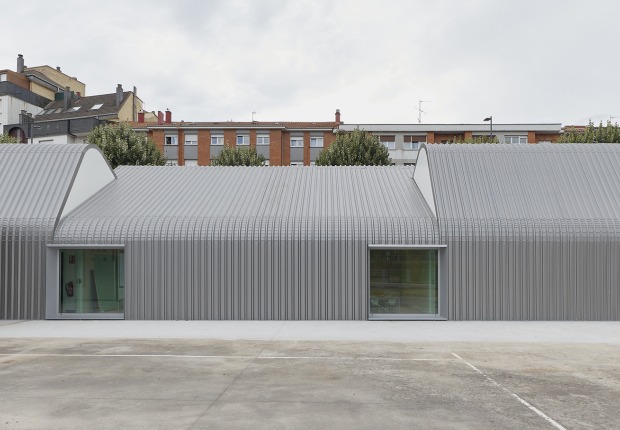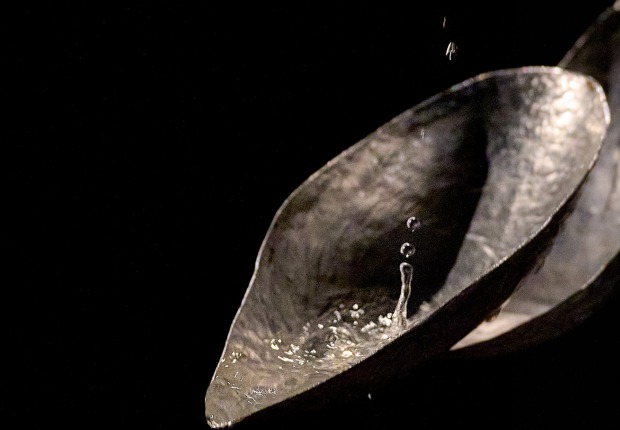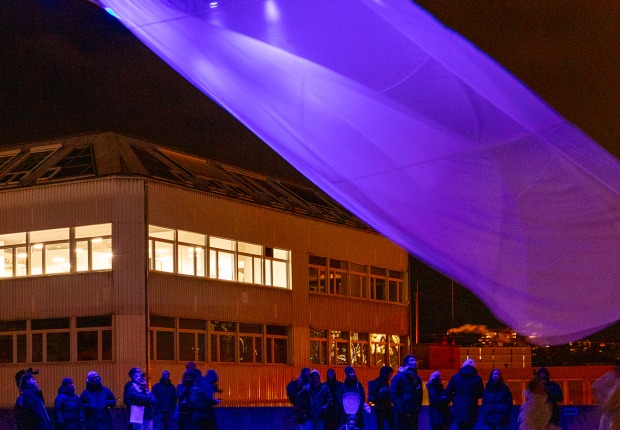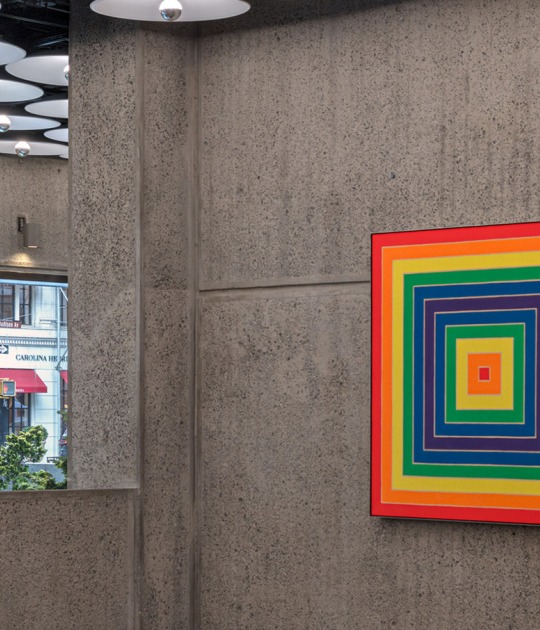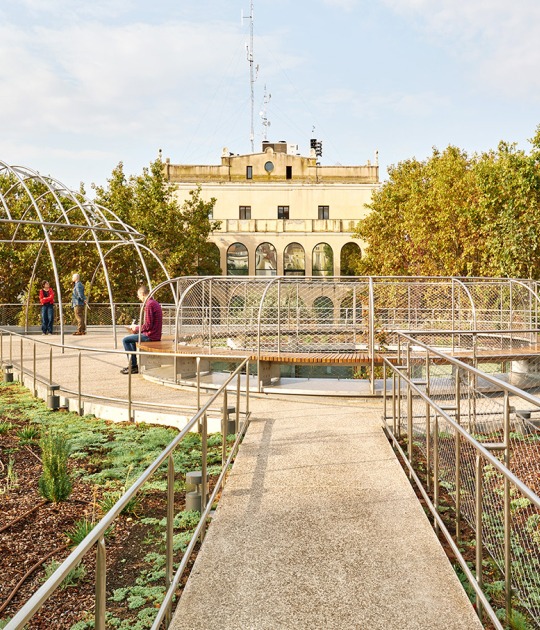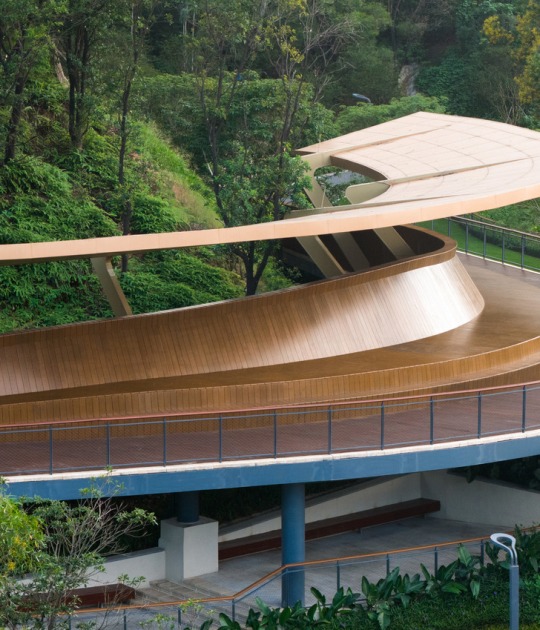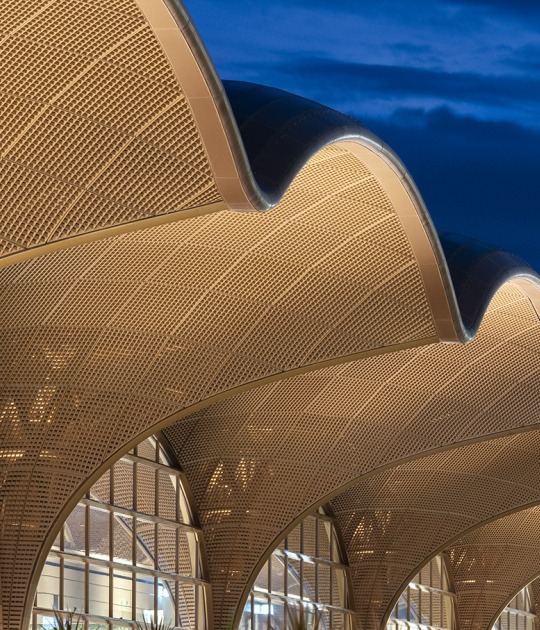
The architecture that Lina Ghotmeh embodied in the intervention is a dialogue between the past and the present, which is achieved through the subtraction of old elements and the reinterpretation of new ones. In addition, there is a civic commitment on the part of the architect, seeking interaction between individuals from different fields, whether artistic or scientific.
The old French art salons were the main point of inspiration for the architect, and it was around this concept that she carried out the entire intervention. The central hall, with its double height, is the center of the residence. The existence of mezzanines not only gives rise to larger and brighter spaces, but also allows the placement of interior and operable windows on the intermediate floor to facilitate visual interactions with the entire building.

Living Arts - Housing by Lina Ghotmeh Architecture. Photograph by Takuji Shimmura.
Large windows on the exterior walls, exposed wood beams and finely crafted shelving on white walls create a warm, rustic atmosphere and form a material coherence. The interior windows of the rooms are translucent and casement windows, allowing only light to pass through and promoting better ventilation. In this way, private and public spaces are distinguished.
In environmental terms, the elimination of the old elements minimized waste and embodied carbon. Greater sustainability is achieved through the use of natural materials and traditional techniques.
Description of project by Lina Ghotmeh Architecture
Lina Ghotmeh — Architecture has transformed the 18th-century Hôtel de Tallard in Paris’s Marais district into a luminous creative residence for the Kadist Foundation. Designed to host artists, researchers, writers, and multidisciplinary practitioners, the space invites reflection, production, and exchange. Inspired by the tradition of French Art Salons, the project merges historical richness with contemporary clarity to foster inclusive intellectual and cultural dialogue.
Originally built between 1702 and 1704 by Pierre Bullet, the mansion had been altered over time, leaving interiors fragmented and disconnected from their architectural essence. The intervention carefully restores spatial coherence by removing intrusive partitions and allowing light to animate the original volumes. A double-height salon forms the heart of the residence, complemented by a mezzanine with operable interior windows, encouraging layered visual and social interactions.

Materiality plays a central role: soft curves, tactile surfaces, and finely crafted niches echo the building’s historic fabric while cultivating an atmosphere of calm and generosity. Light acts not only as a medium but also as a guiding principle—shaping perception, revealing proportion, and enhancing verticality.
Rather than imposing a new language, the architecture revives the mansion’s spirit through subtraction and reinterpretation. The result is a timeless interior where past and present coexist in quiet conversation.

Sustainability is embedded through minimal intervention and maximum reuse. Non-original elements were removed to recover the building’s integrity, minimising waste and embodied carbon. Traditional techniques and natural materials reinforce longevity and ecological sensitivity.
Beyond its physical renewal, the project affirms architecture’s civic role. By creating a space for interdisciplinary exchange, grounded in historical continuity and environmental care, it offers lasting cultural value and a model for sustainable, thoughtful transformation.
