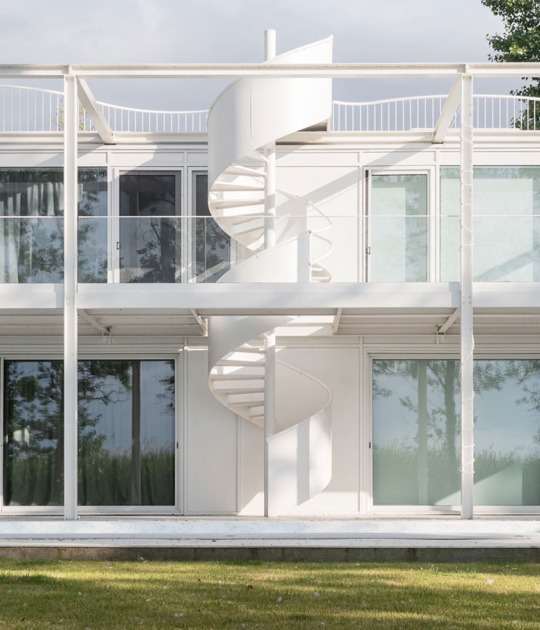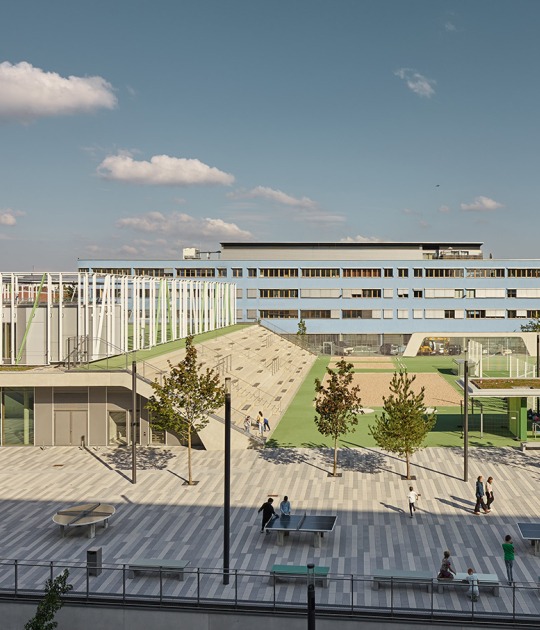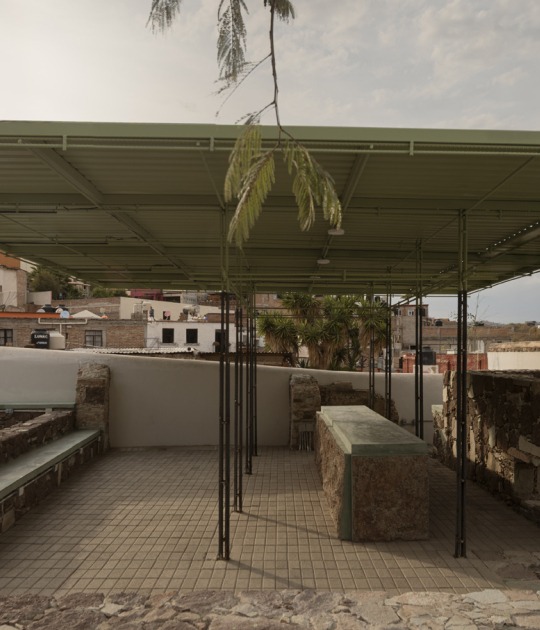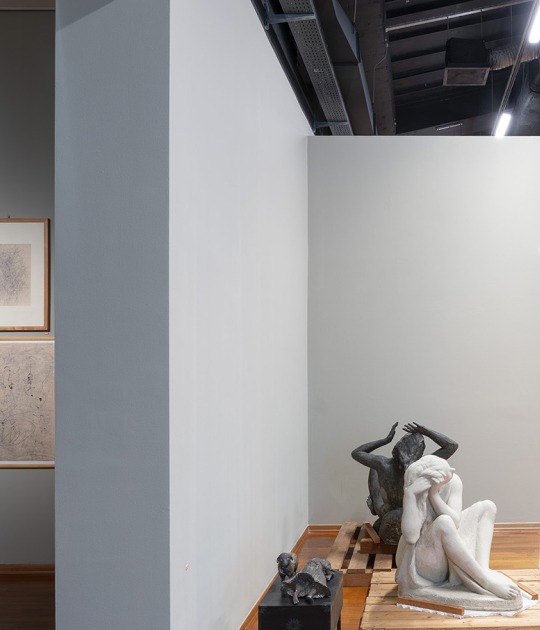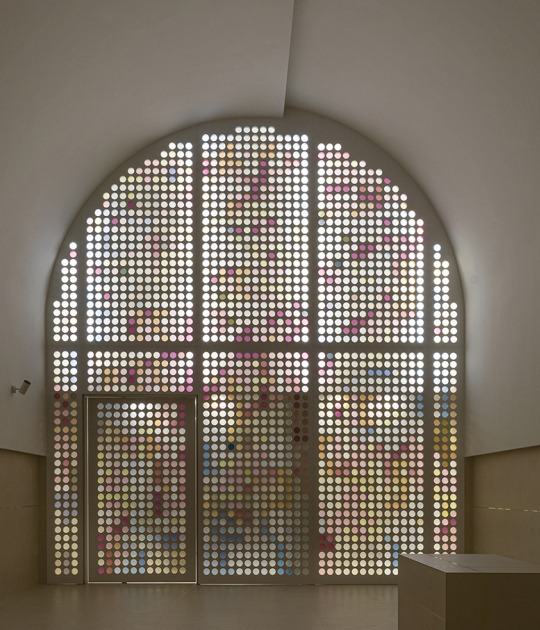The Hermès workshop is, to date, the first industrial building to have obtained the French E4C2 label, and for this, it began by reducing its carbon footprint to zero by using the land from the place where the building would be built, (an industrial zone abandoned 70 kilometers from Louviers) for the creation of the bricks used in the construction, something that also brought support and recognition from the Normandy brick makers.
The rest of the building structure is made of wood and takes advantage of the site conditions to facilitate natural ventilation and limit the need for artificial lighting, heating, and air conditioning, which are covered with geothermal energy (with 13 probes at 150 meters depth). and more than 2,300 m² of solar panels.
The project is an interesting composition with a square plan articulated by a grid of arched walls made with bricks laid by hand and with falsework, whose curves adapt to the undulations of the gardens and make it easier for its image to blend in with the landscape.
The lines that lead to the entrance lead to an open patio, whose internal square leads to a central oak tree, which has become a meeting point for workers and artisans. A work by the artist Emmanuel Saulnier is suspended in this space.
The landscape that surrounds the building is also a work of recycling and conserving local biodiversity, where the excavated soil is manipulated by the Belgian landscape architect Erik Dhont, to create three hectares of undulating gardens, conserving most of the trees and equipped with a rainwater recovery and conduction system to the groundwater table.
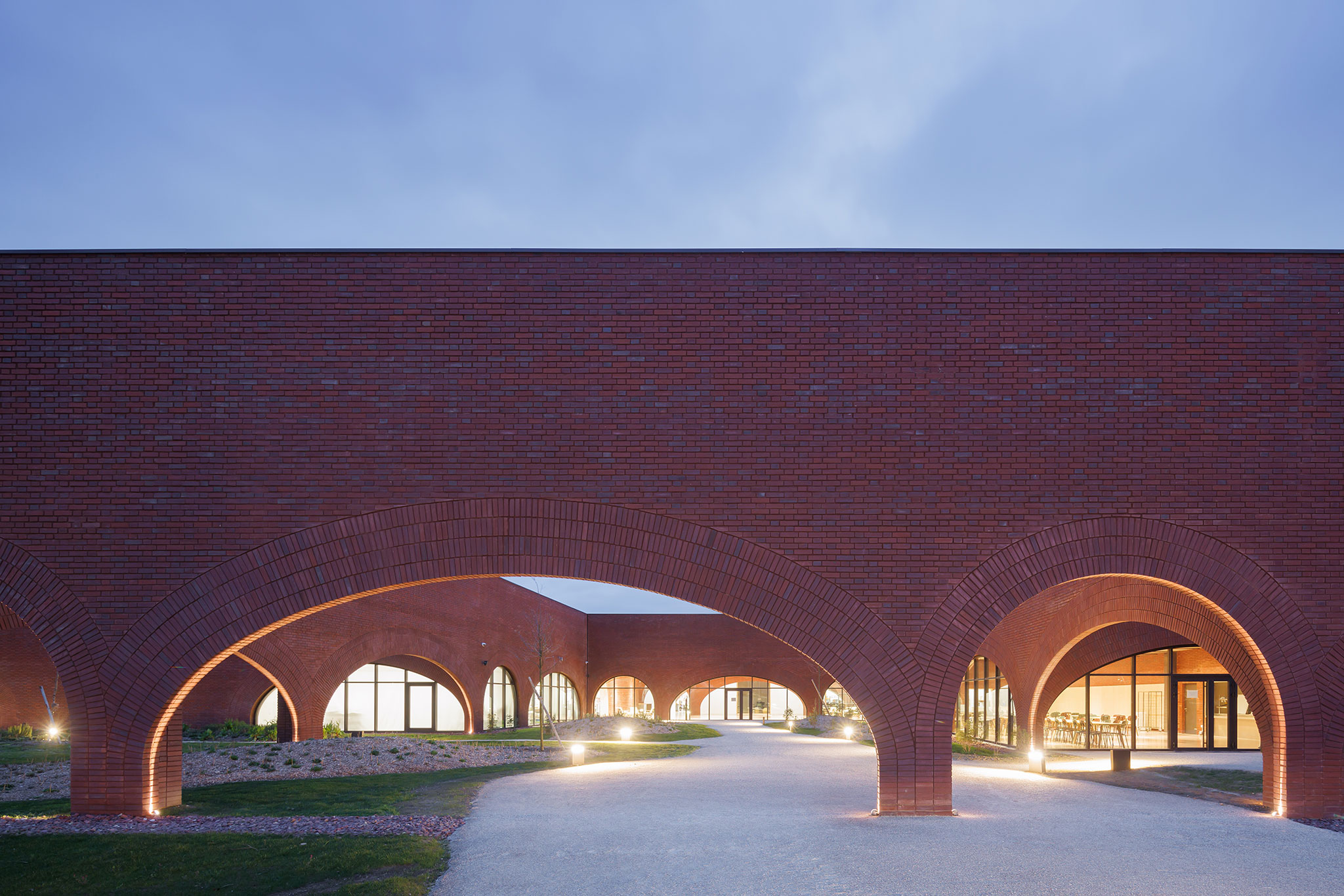
Hermès Workshops by Lina Ghotmeh — Architecture. Photograph by Iwan Baan.
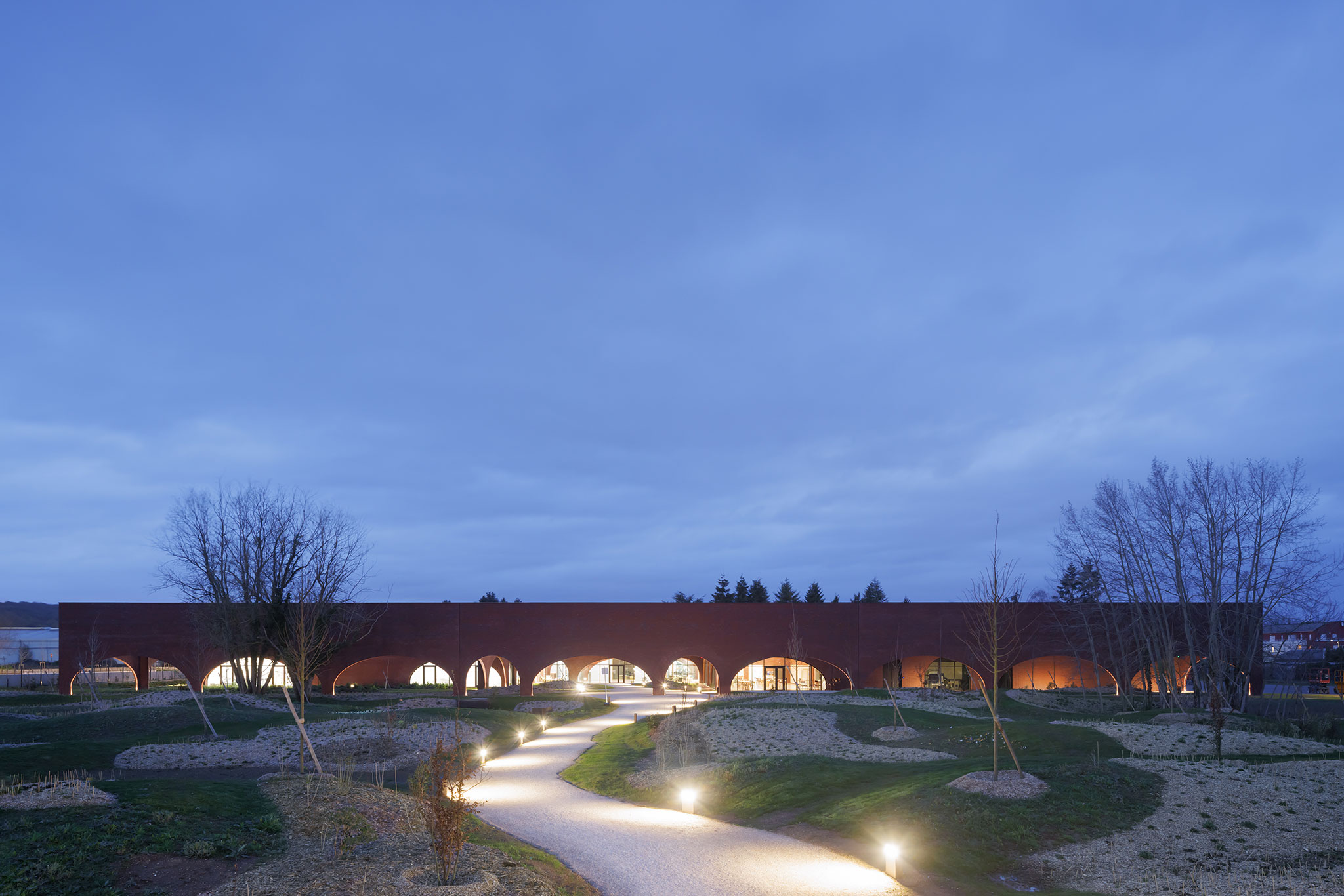 Hermès Workshops by Lina Ghotmeh — Architecture. Photograph by Iwan Baan.
Hermès Workshops by Lina Ghotmeh — Architecture. Photograph by Iwan Baan.
Project description by Lina Ghotmeh — Architecture
This project emerges as a reflection on the history and values of Hermès with craft as a starting point and as the end point. Before drawing a line, I carried out with my atelier multiple "excavations": research on the history of this place, on the local resources, the particularities of this environment, of the ground of Normandy with its wet, clayey earth, ready to be modeled.
Built-in artisanal bricks, this construction narrates the power of the hand. 500,000 bricks, made from the local earth only a few km from the site, structure the space, announcing both resistance and lightness. Carefully laid, by companions and master masons, they have allowed the updating of know-how all while re-establishing an intimate, emotional link to the building.
Structural, Fine, and coupled, these bricks gallop along the building’s envelope, from span to span, they are orchestrated at 9 meters long intervals drawing a perfect square from face to face: the plan of this factory.

Hermès Workshops by Lina Ghotmeh — Architecture. Photograph by Iwan Baan.
Like "an archeology of the future", this building literally emerges from the memory of its place, on the remains of a Magdalenian hearth attesting to the relationship between humans and their tools. It invites nature at its heart, drawing time between the lines of architecture and the sinuous landscape remodeled by the excavated earth of the site.
The lines lead to the entrance where one is embraced by an open courtyard. An oak tree centers the space and leads into the internal square: a meeting point, a gathering place of dialogue between artisans under the wooden spanning beams. Here the space is magnificently dressed by the work of the artist Emmanuel Saulnier seen suspended in this “plaza” with large needles interlacing in mouvement and tracing the galops of horses in a similar way to the arches dressing this building’s architecture. This movement also echoes the gestures of the hands at work, as crafts-makers handle colors, under the light bathing the large volumes of the different workshops.
Leather, earth, brick, and wood, this building lives in synergy with nature. Bioclimatic, it takes what nature offers it without asking too much of it. Its energies are renewable, and low carbon. It is a positive E4C2 building like all this human adventure. It proves that we can always do well and better thanks to our perseverance and the wise collaboration of disciplines.






























