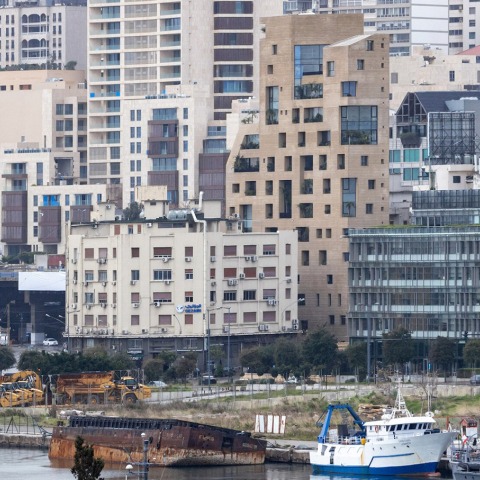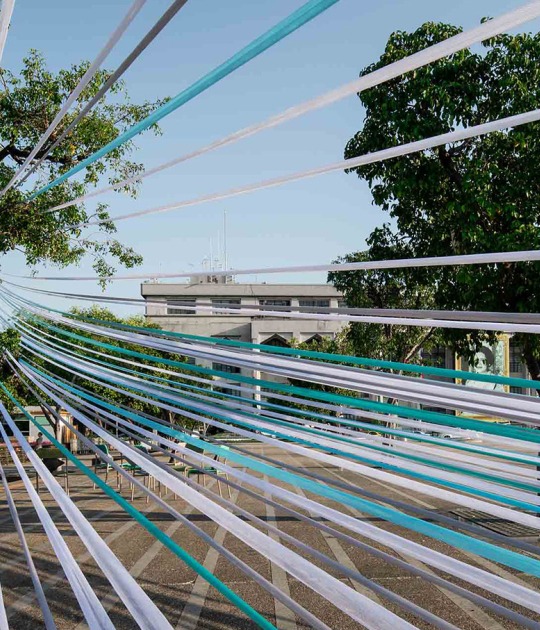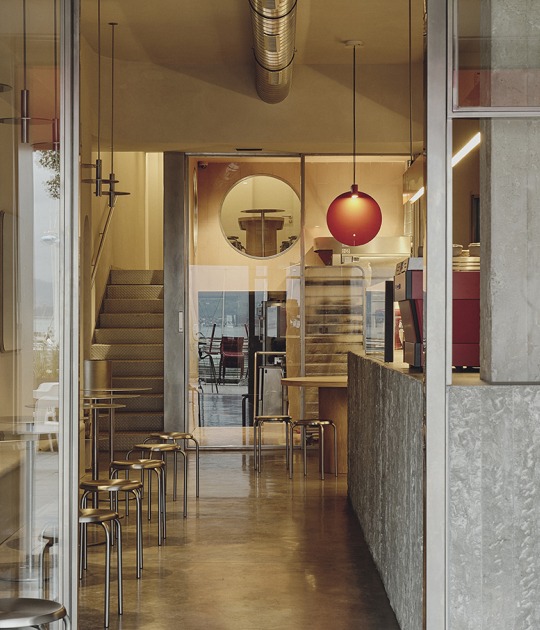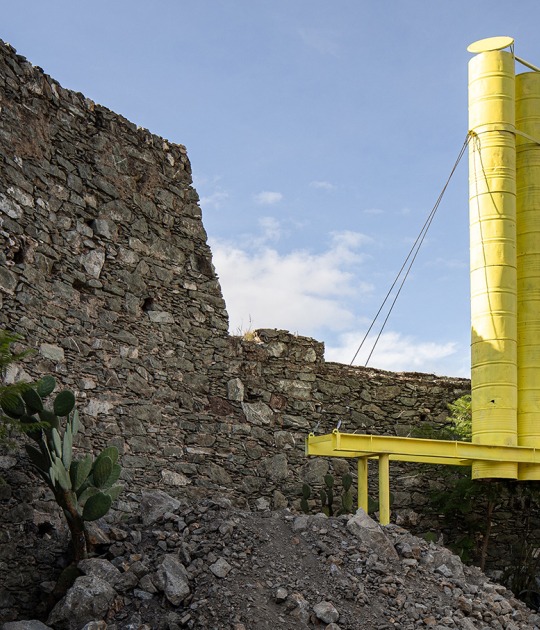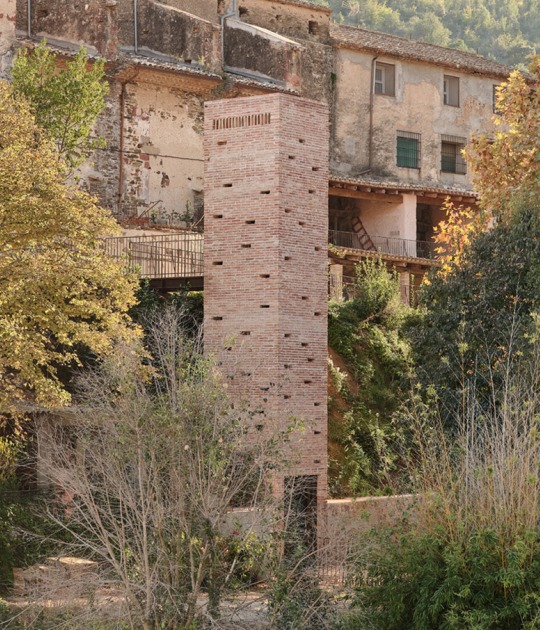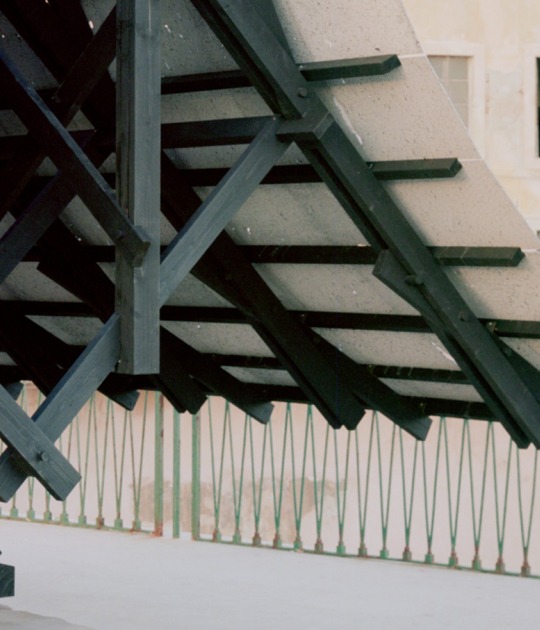Architect Lina Ghotmeh designed a new building that symbolise the resilience and long history of the Lebanese capital and flies the flag of an architecture with a new identity.
Ghotmeh let the 13-storey Stone Garden rise from the ground, textured much like sturdy corrugated facade, similar to alimestone strata of the Raouché Rocks, a pair of stone formations that rise from the sea, feature in Greek mythology and Beirut’s main natural attraction, two islands that stand in the sea as eternal sentinels of the city.
The sculptural volume has a irregular openings and deep-set balconies with vegetation, forming individual gardens for every apartments. To create the ridged effect, the mixture of cement and local earth was hand-combed by artisans working from the bottom to the top.
Project description by Lina Ghotmeh
Beirut’s contemporary cityscape is the product of the country’s geopolitical situation and tormented political tensions. Violence had always left its mark on the city’s buildings’ skins, hollowing these, and leaving nature to invade every left out concrete skeleton.
In Beirut, you are invited to change your understanding of what a façade opening might mean. The boundary between an articulated window, the memory of a violent event is constantly blurred once strolling in the city. “Stone Garden” stands side by side juxtaposed with the few remaining traditional tiled-roof houses and the identical concrete masses rising in Beirut’s cityscape. The building dialogues with this strange melancholic euphoria that persists within both the built and natural landscape of this town.
The project materializes in a built form a spatial experience of a childhood lived amidst the Lebanese War. The tower emerges from the ground, as a built form of life and death, presence and absence, evanescence and timelessness, beauty and rawness…
Located near the industrial port of Beirut, the project takes the site where the first concrete company- Darwish Haddad- in the Middle East was established, and where a notable Lebanese architect, Pierre El Khoury, had once had his office. His son, Fouad El Khoury, a photographer of renown inheriting the land, endeavors with his family in the development of this project on the ruins of an existing building.
The project embodies this constant dialectic and emerges as a sculpted form drawn to the building regulation lines: It rises with as a labored earthly mass, skillfully chiseled by hand. Its façade hollowed with different sized windows. Beyond viewing frames, these openings are drawn as mass-subtractions to become enjoyable planted `balconies’, imbued with the energy of their making.
Of various sizes, they invite nature to climb up to the skies of individualizing each housing floor at every level of this urban sculpture.
---
El paisaje urbano contemporáneo de Beirut es producto de la situación geopolítica del país y las atormentadas tensiones políticas. La violencia siempre había dejado su huella en la piel de los edificios de la ciudad, ahuecando estos y dejando que la naturaleza invadiera cada esqueleto de hormigón abandonado.
En Beirut, se te invita a cambiar su comprensión de lo que podría significar la apertura de una fachada. El límite entre una ventana articulada, el recuerdo de un hecho violento se difumina constantemente una vez que paseas por la ciudad. «Stone Garden» se yuxtapone a las pocas casas tradicionales con cubierta de tejas que quedan y las masas de hormigón idénticas que se elevan en el paisaje urbano de Beirut. El edificio dialoga con esta extraña euforia melancólica que persiste tanto en el paisaje construido como en lo natural de esta ciudad.
El proyecto materializa de forma construida una experiencia espacial de una infancia vivida en medio de la Guerra del Líbano. La torre emerge del suelo, como una forma construida de vida y muerte, presencia y ausencia, evanescencia y atemporalidad, belleza y crudeza…
Ubicada cerca del puerto industrial de Beirut, el proyecto toma el emplazamiento de la primera empresa de hormigón - Darwish Haddad- en el Medio Oriente, y donde un notable arquitecto libanés, Pierre El Khoury, una vez tuvo su oficina. Su hijo, Fouad El Khoury, fotógrafo de renombre heredero de la parcela, se esfuerza junto a su familia en la promoción de este proyecto sobre las ruinas de un edificio existente.
El proyecto encarna esta dialéctica constante y emerge como una forma esculpida dibujada en las líneas de regulación del edificio: se eleva como una masa terrestre trabajada, hábilmente cincelada a mano. Su fachada ahuecada con ventanas de diferentes tamaños. Más allá de los marcos de visualización, estas aberturas se dibujan como sustracciones de masa para convertirse en agradables «balcones» plantados, imbuidos de la energía de su creación.
De varios tamaños, los huecos invitan a la naturaleza a trepar hacia los cielos individualizando cada piso de viviendas en todos los niveles de esta escultura urbana.
