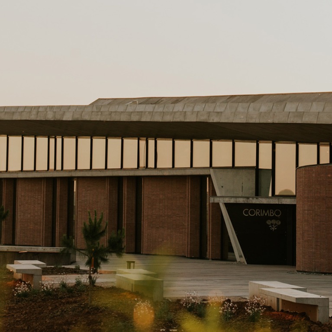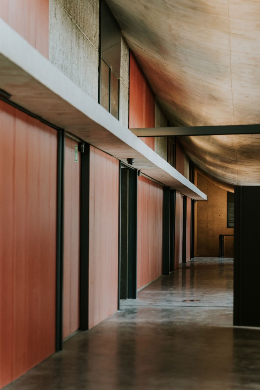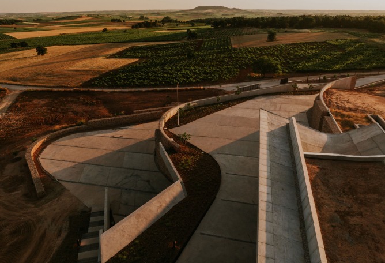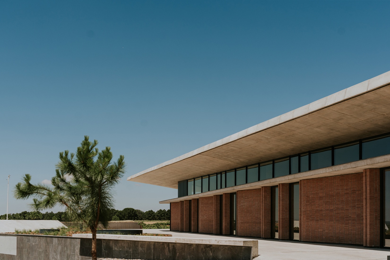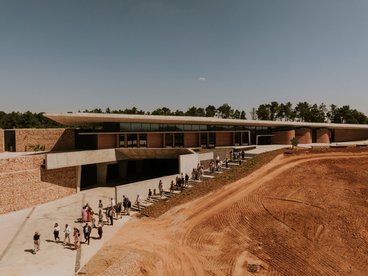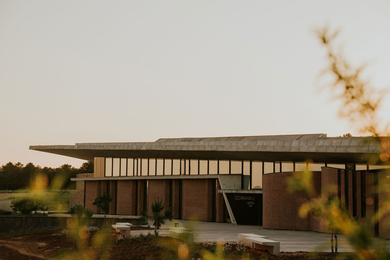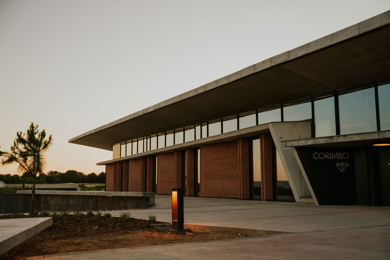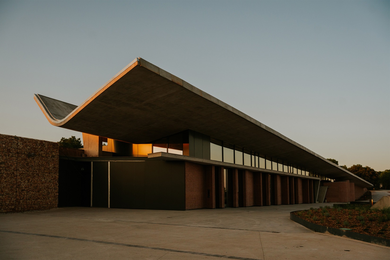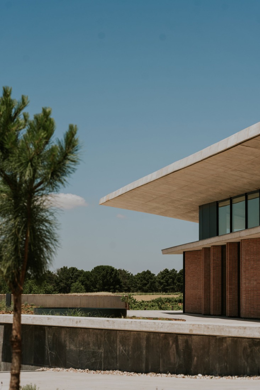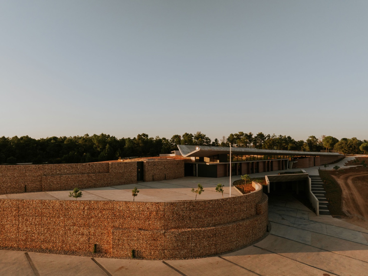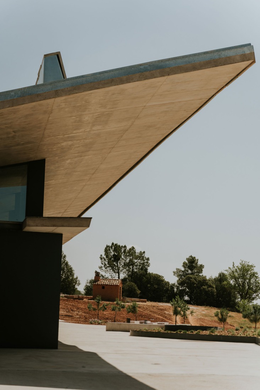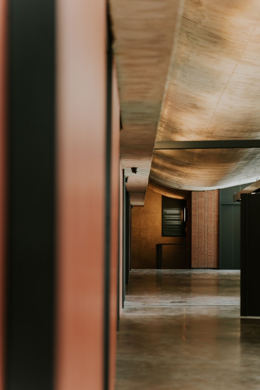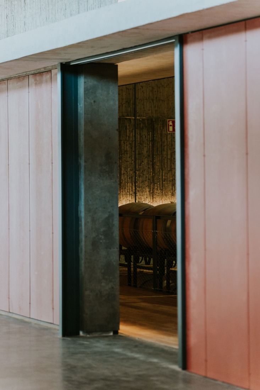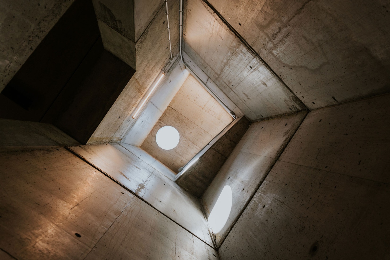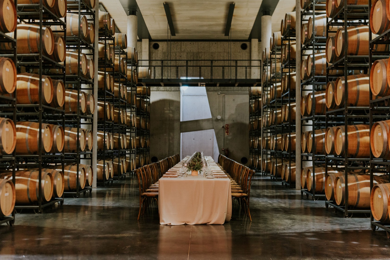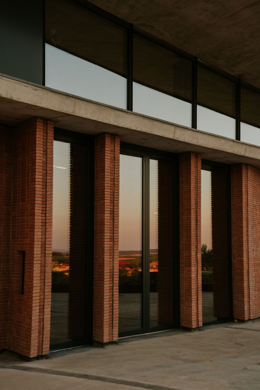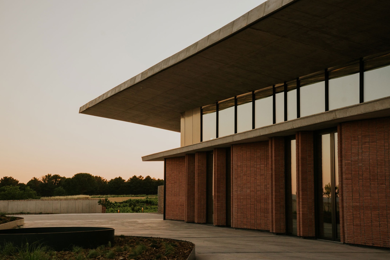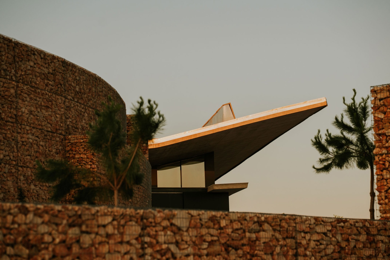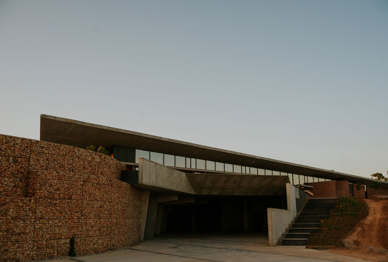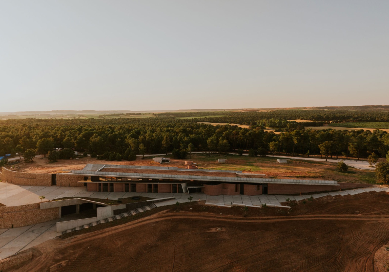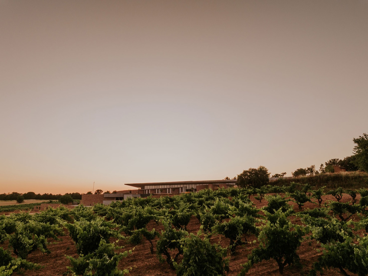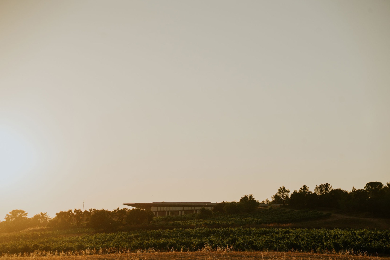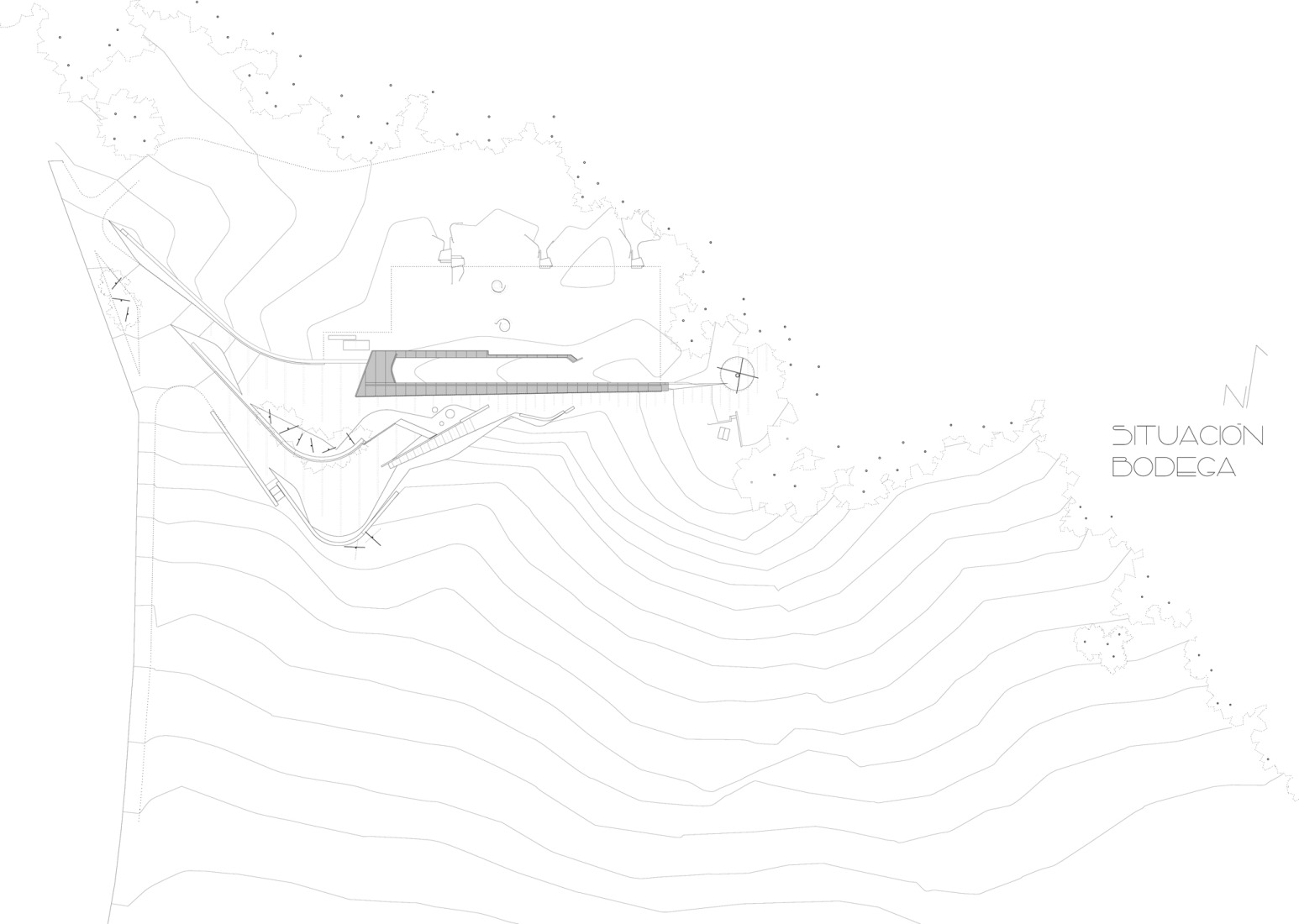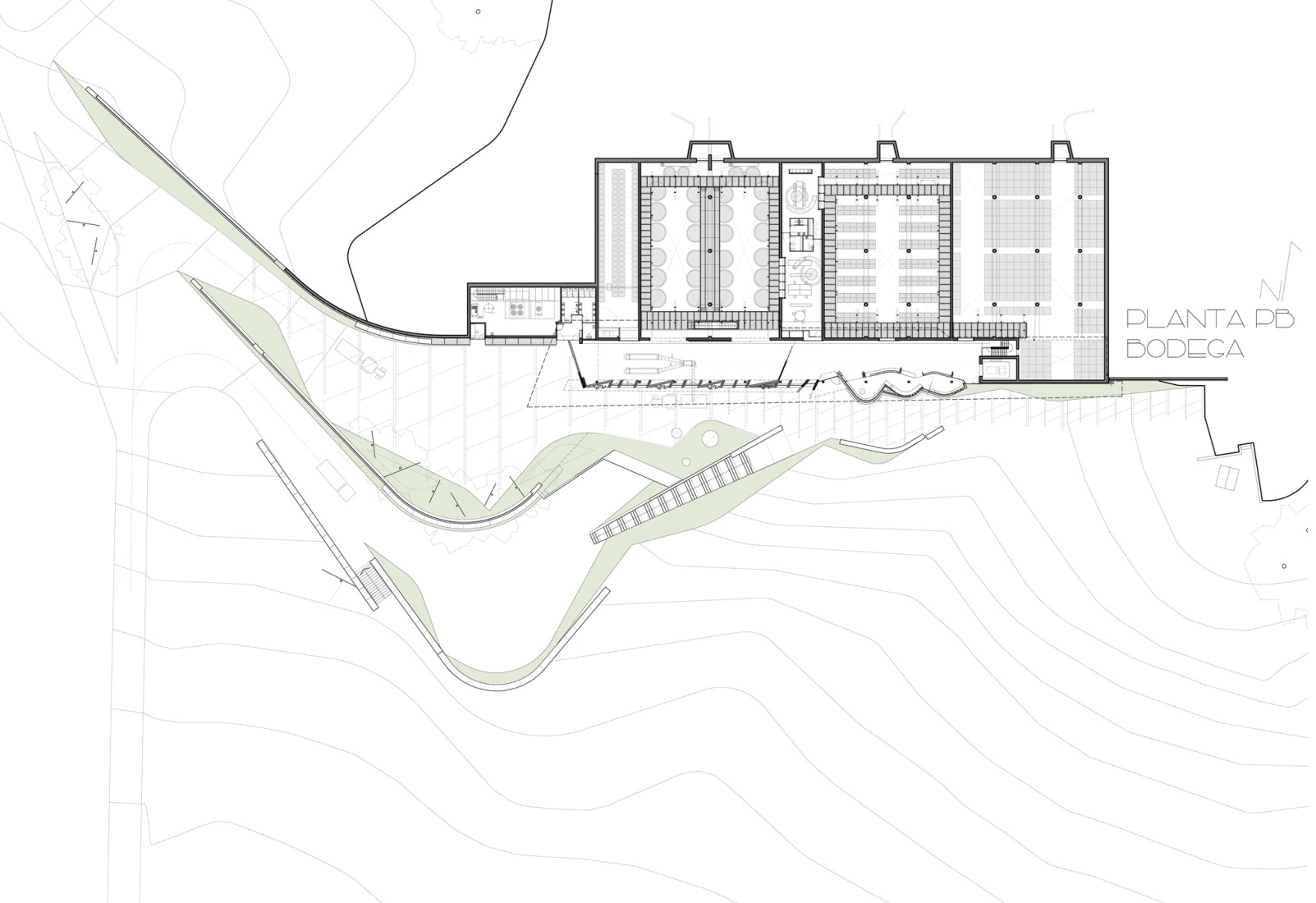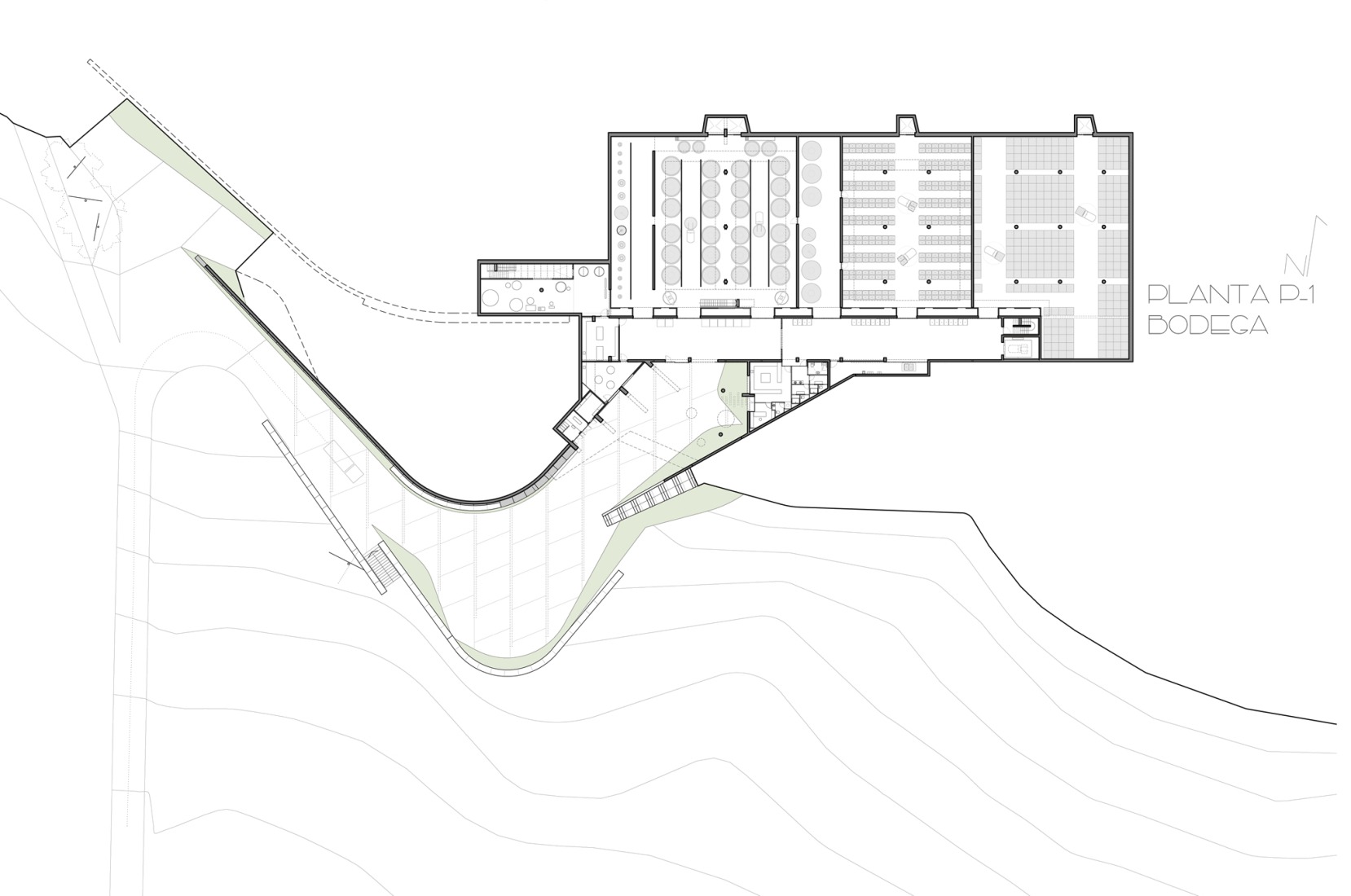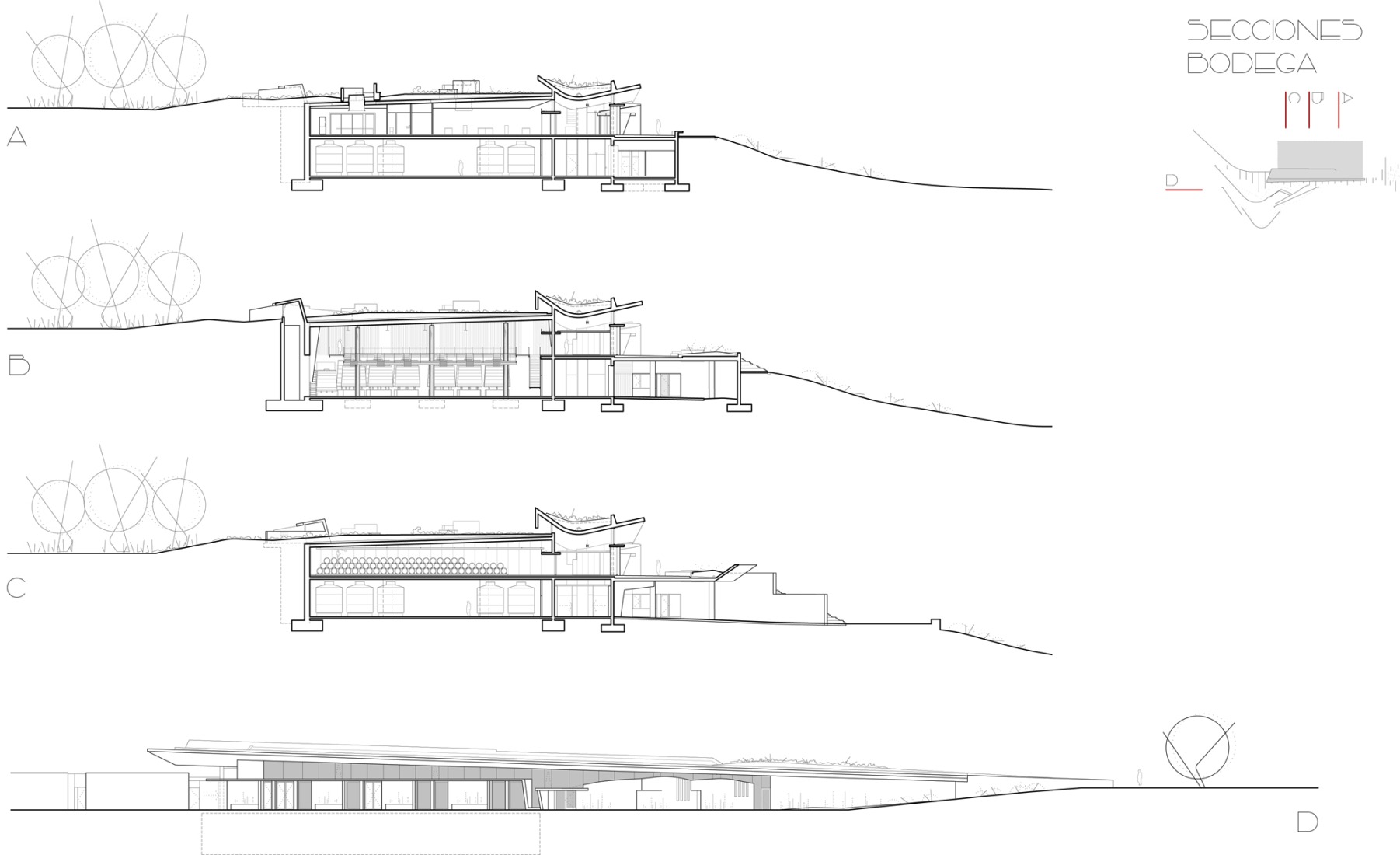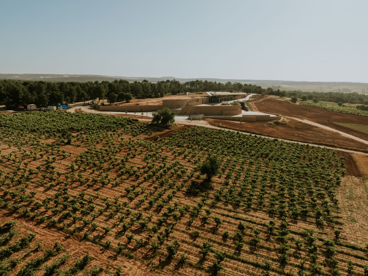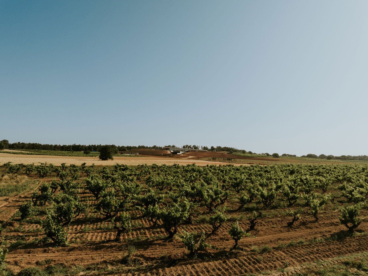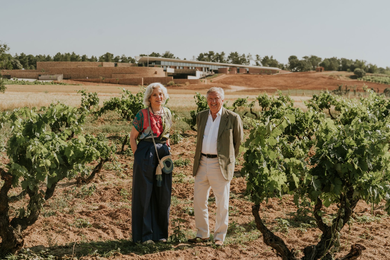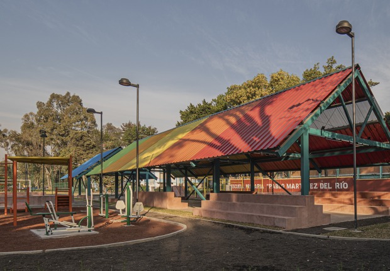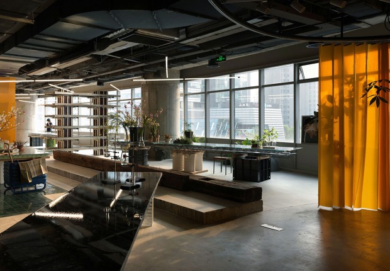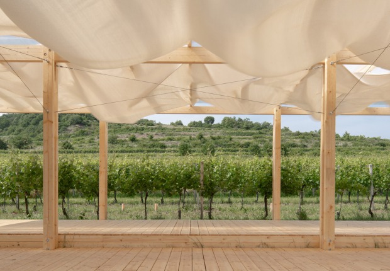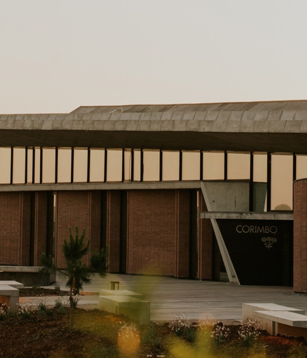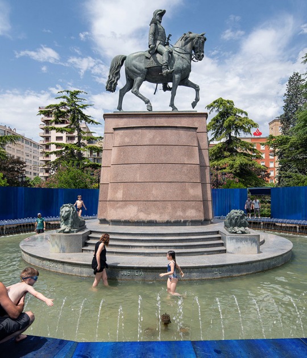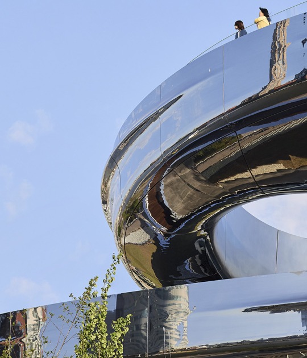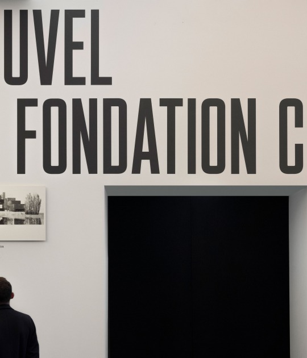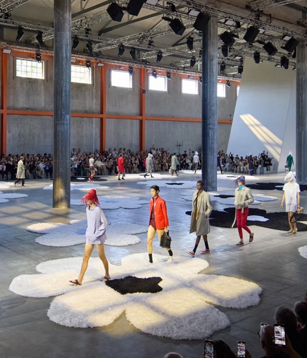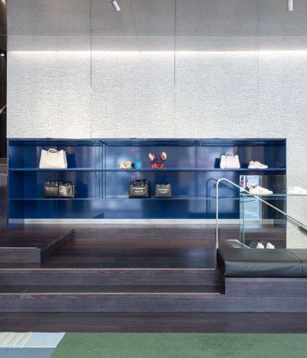Carme Pinós was able to show at the inauguration a solemn and ceremonial winery that stood as a “monastery” instead of a “cathedral”, away from the showy and flashy. The place was designed to be a “perfect machine” that raised functionality to the maximum, based on the collaboration of Vértice 21, a team specialized in the wine and agri-food industry, and Inexo, a construction company specialized in works of great difficulty.
The winery space is organized on three levels connected by ramps and stairs. It is arranged in a way that guides the visitor from fermentation to bottling, highlighting a double-height barrel room. In the upper part, there is a gallery that serves as an exhibition and sales area and is delimited by solid adobe walls typical of the area that frame the exterior open and glazed openings, creating a viewpoint that integrates the winery into the landscape. The large exposed concrete roof in the form of a colossal tile is designed to house a garden of native plants in the future.
"I like to express my architecture with the dialogue of two elements, three at the most. In the winery, there are two, the landscape and the large roof tile. And if we think of three elements, it would be nice to include the exterior gabion walls that anchor the building to its immediate surroundings."
Carme Pinós.
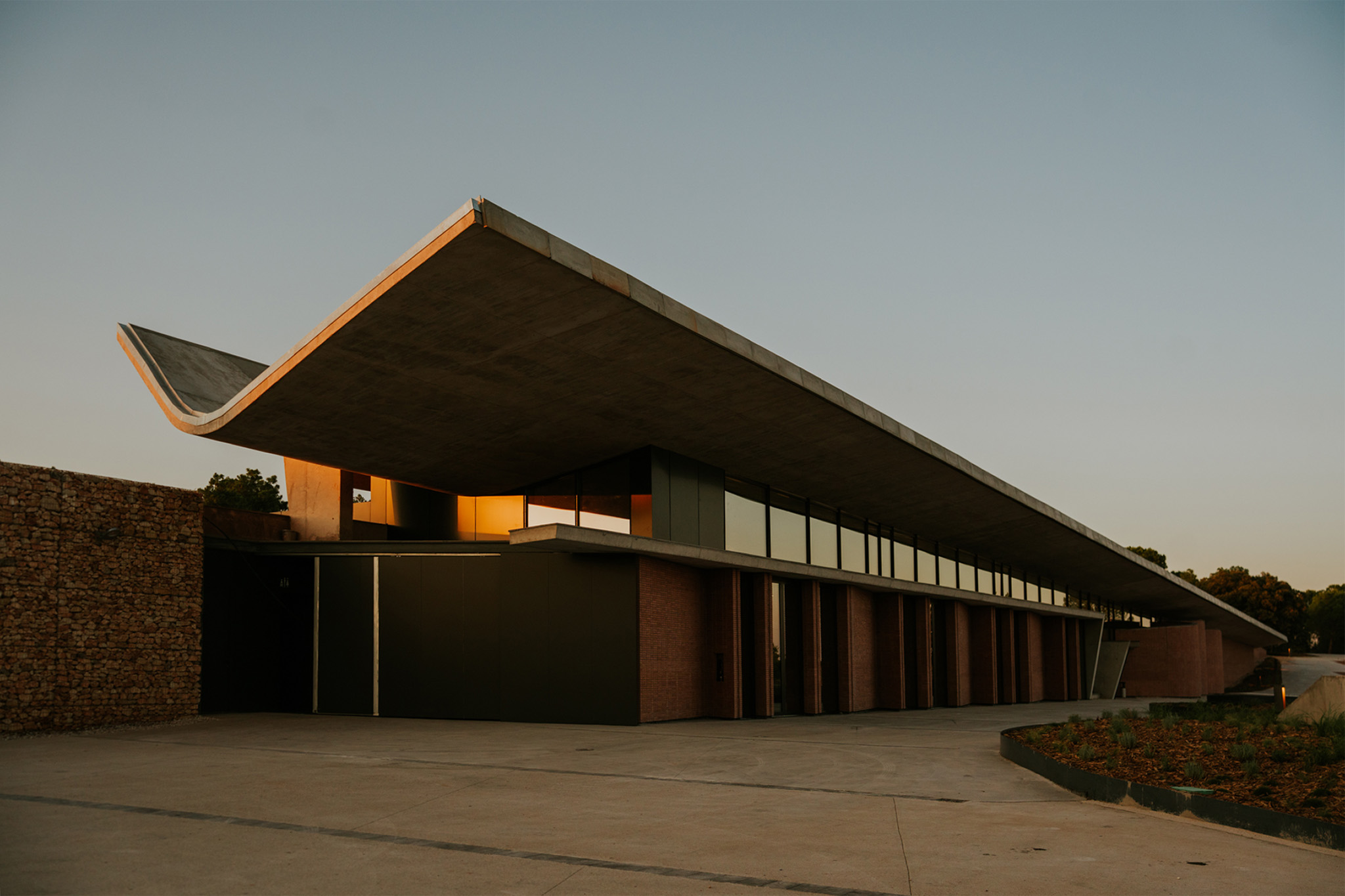
Bodegas La Horra by Carme Pinós. Photograph by La Cueva Estudio.
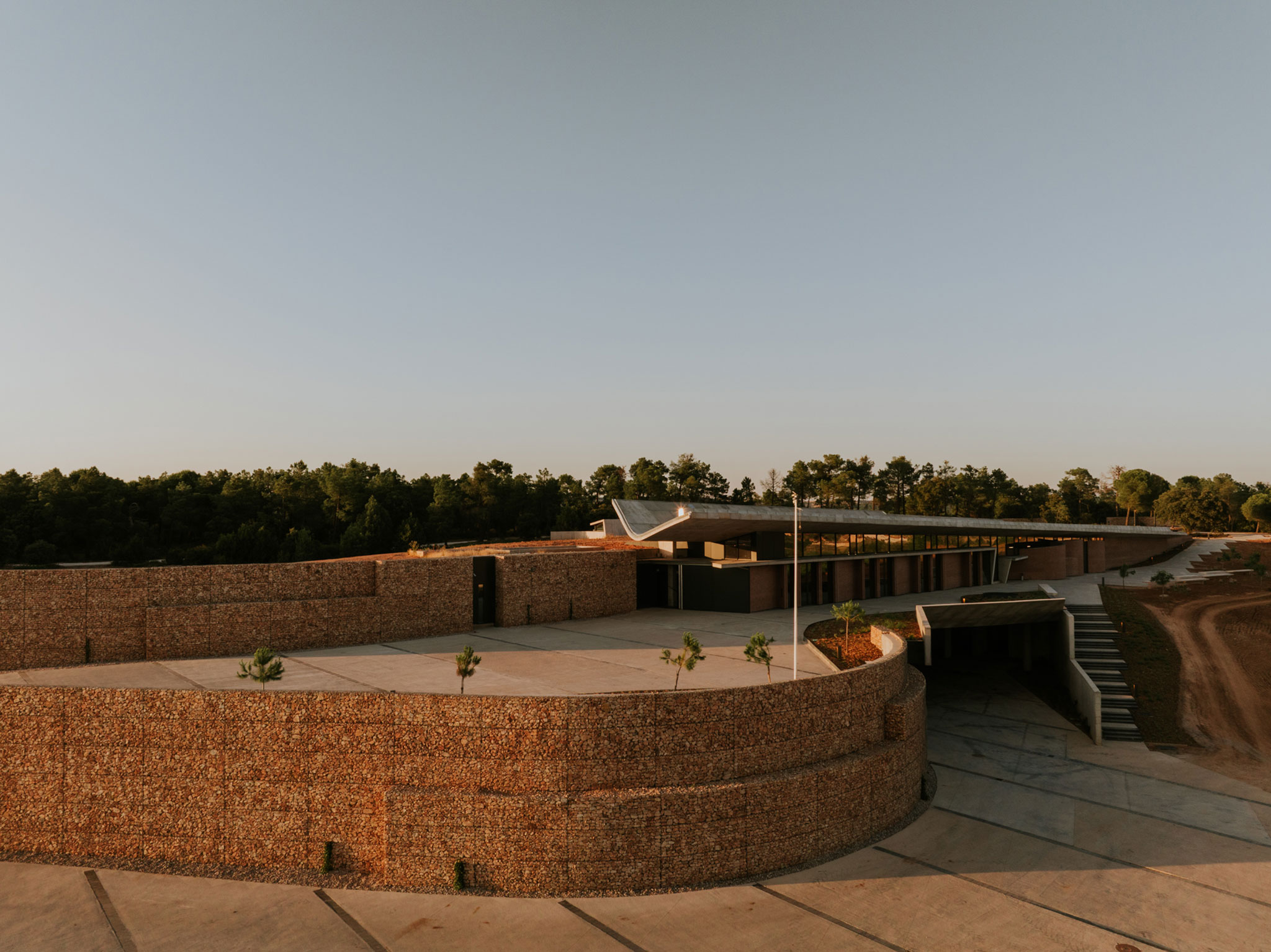
Bodegas La Horra by Carme Pinós. Photograph by La Cueva Estudio.
The interior walls are Viroc panels in red tone. In the interior, it generates a different shape that makes the space more fluid and harmonious. The walls of the barrel and fermentation rooms are made of exposed concrete with cane formwork that is illuminated by low-energy LEDs located in the railings of the double height, generating a more rustic and rough texture.
Not only are local materials used, but it is also inspired by the constructions of the area. This underground cellar employs a passive ventilation system using a system of ventilation shafts evoking the popular architecture, which are adjustable employing doors. The design to conserve the temperature is similar to that of a botijo, which makes the thermal conditions stable and reduces energy consumption. The construction system of the structure is of mixed steel and concrete design, consisting of pillars, walls and solid slabs with hollow core slabs in some sectors. The double height of the walkways in the barrel room is made of solid wood planks on a metal frame that hangs from the ceiling using suspenders.
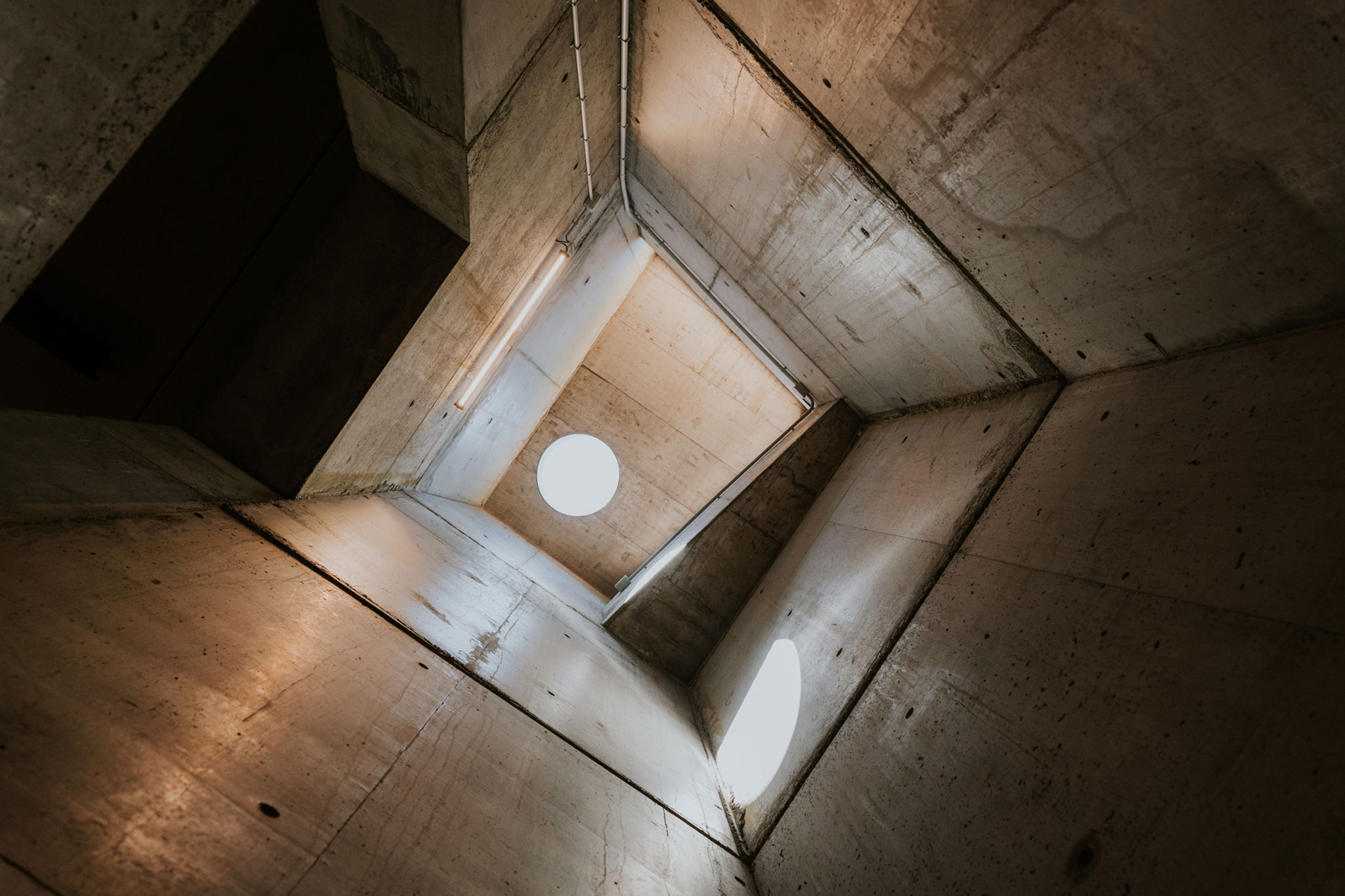
Bodegas La Horra by Carme Pinós. Photograph by La Cueva Estudio.
The natural light is a very careful element throughout the work, and despite this, Carme Pinós describes a special and beautiful moment where the sunlight was reflected as a tear falling from the zarcela, giving a solemn character to the place. An unexpected detail, considered a divine prize.
"At lunchtime, the sunlight reflected back at us like a teardrop coming from the zarcela. It was quite a nice moment. We have 3D and everything, but not so much that at lunchtime the skylights would give you a tear falling on the table, not anymore, God rewards us”.
Carme Pinós.
