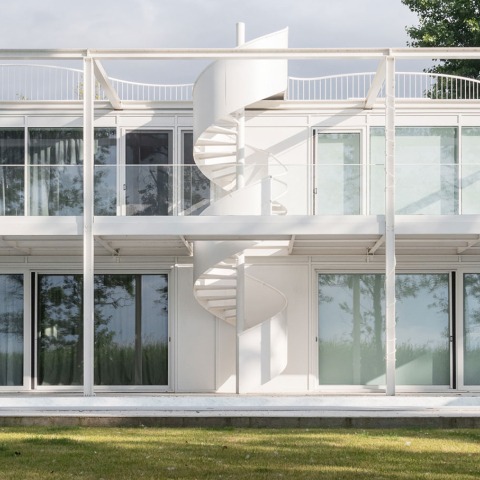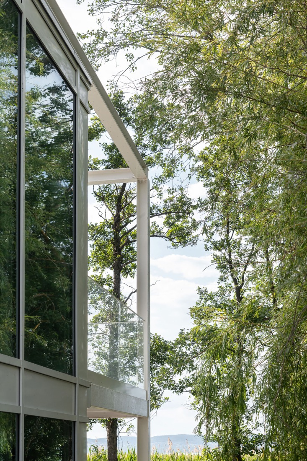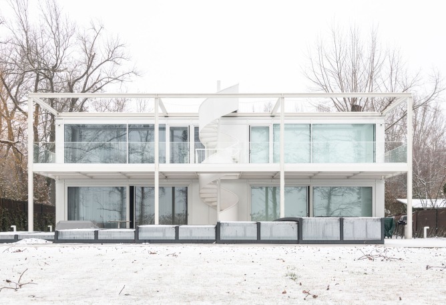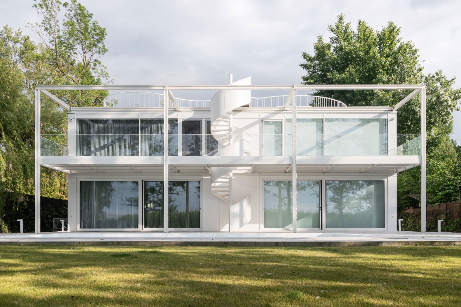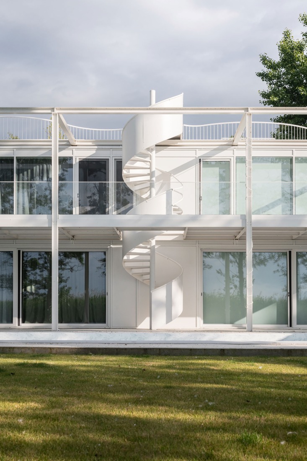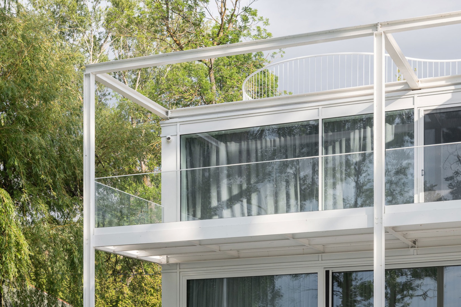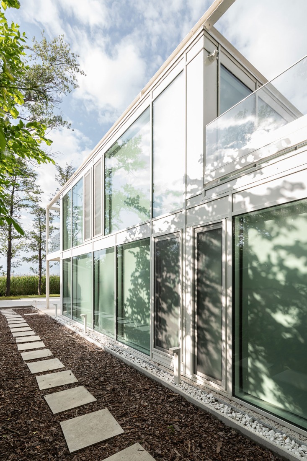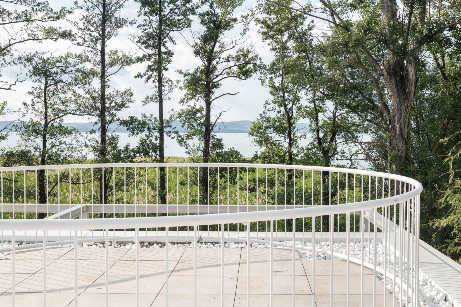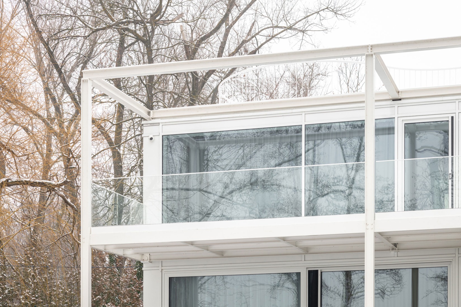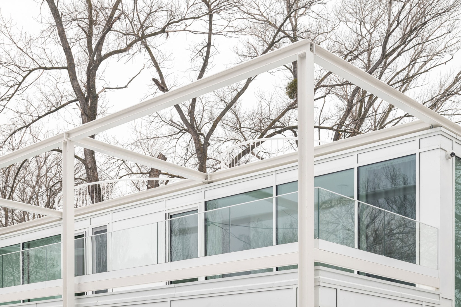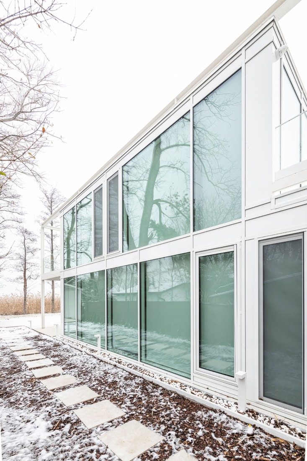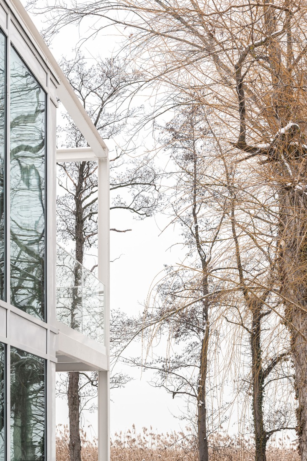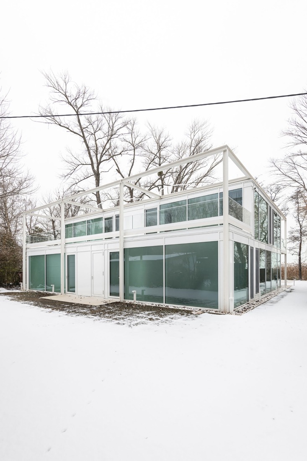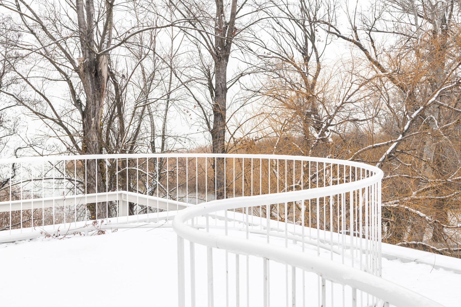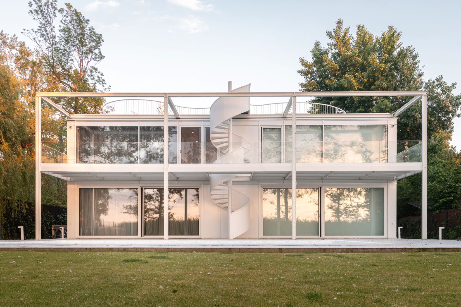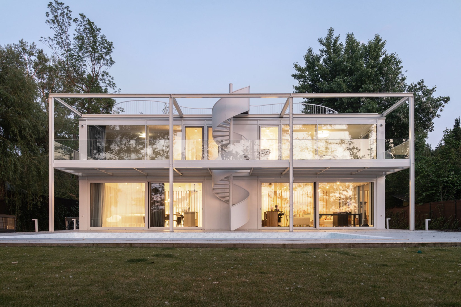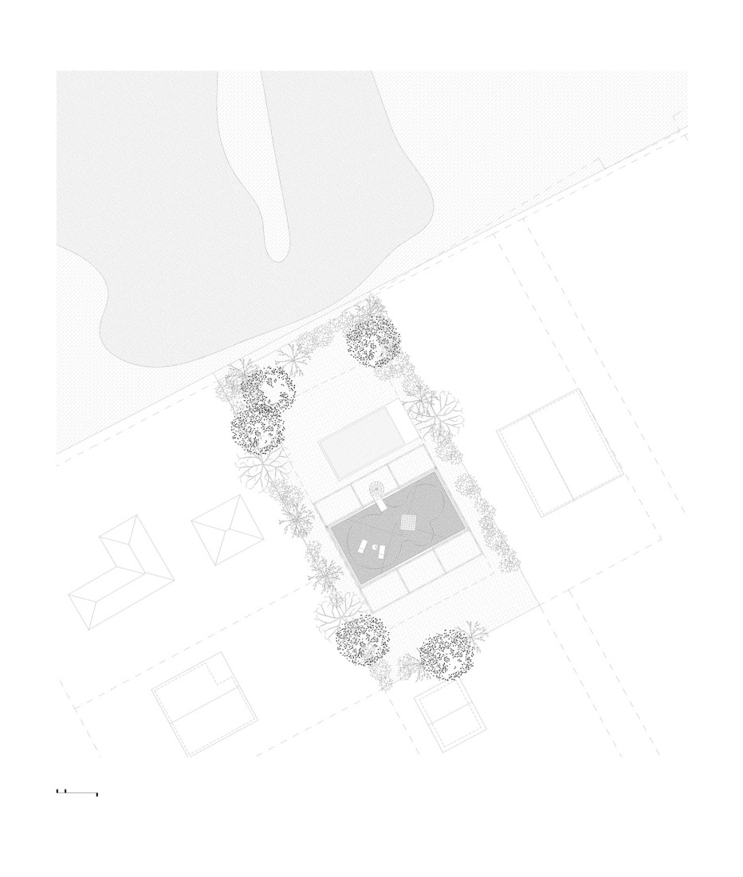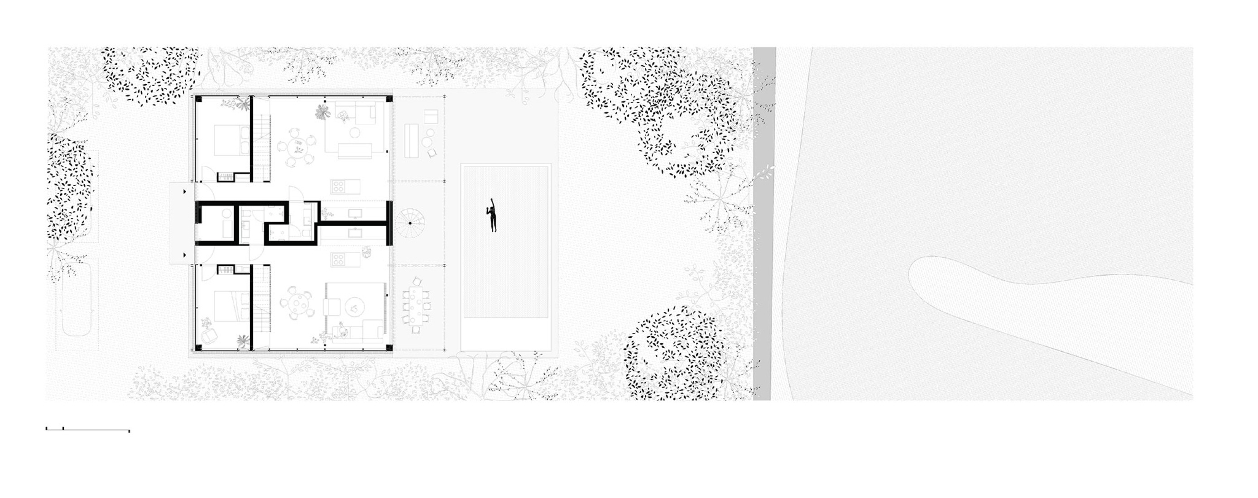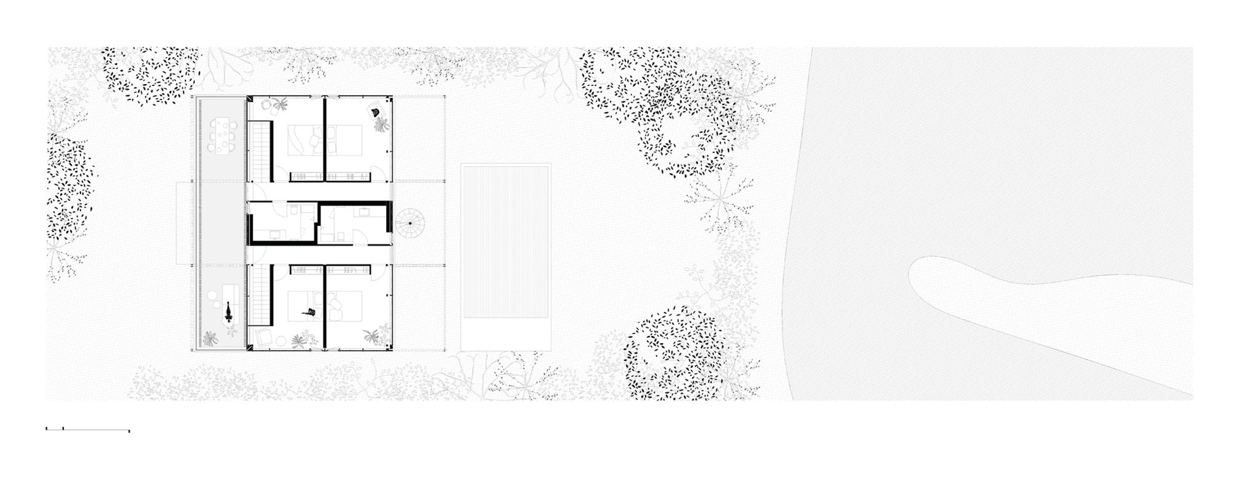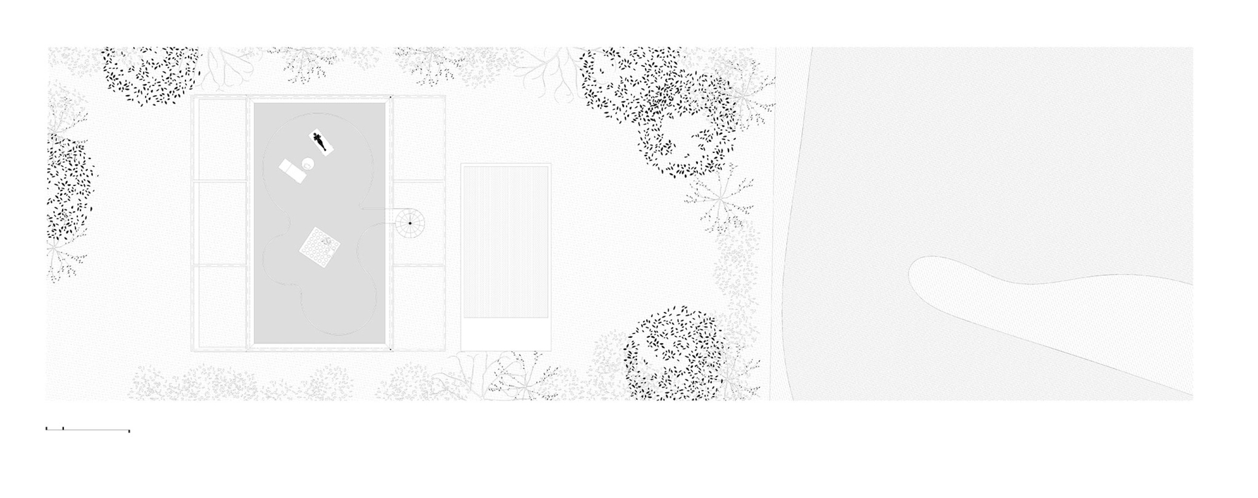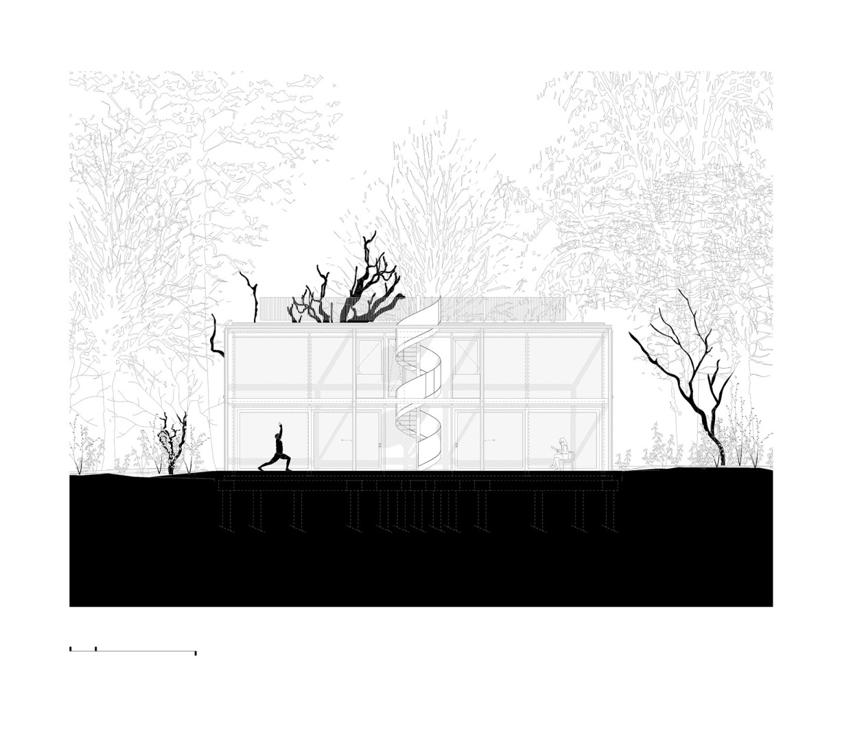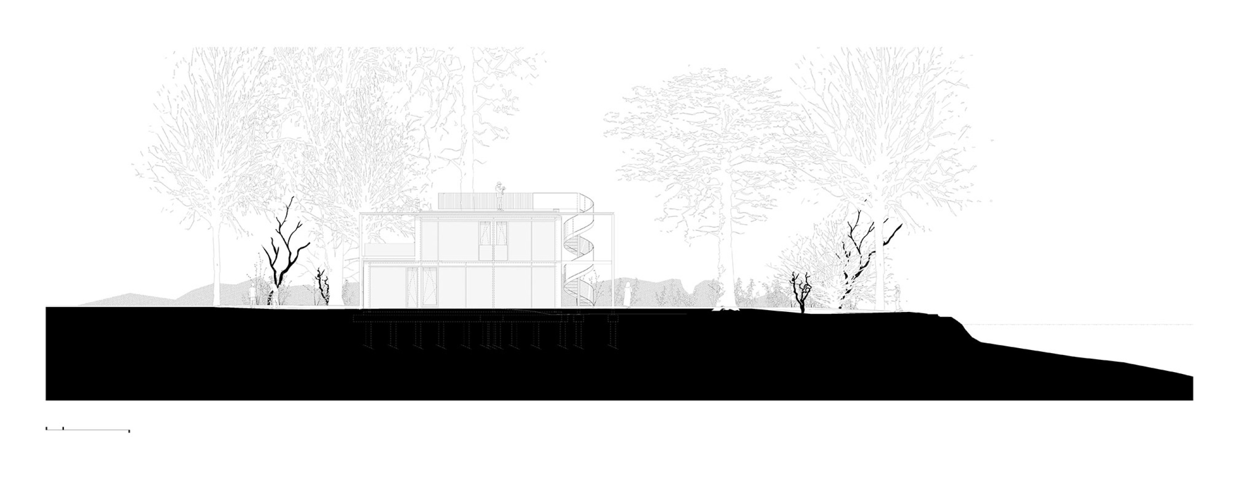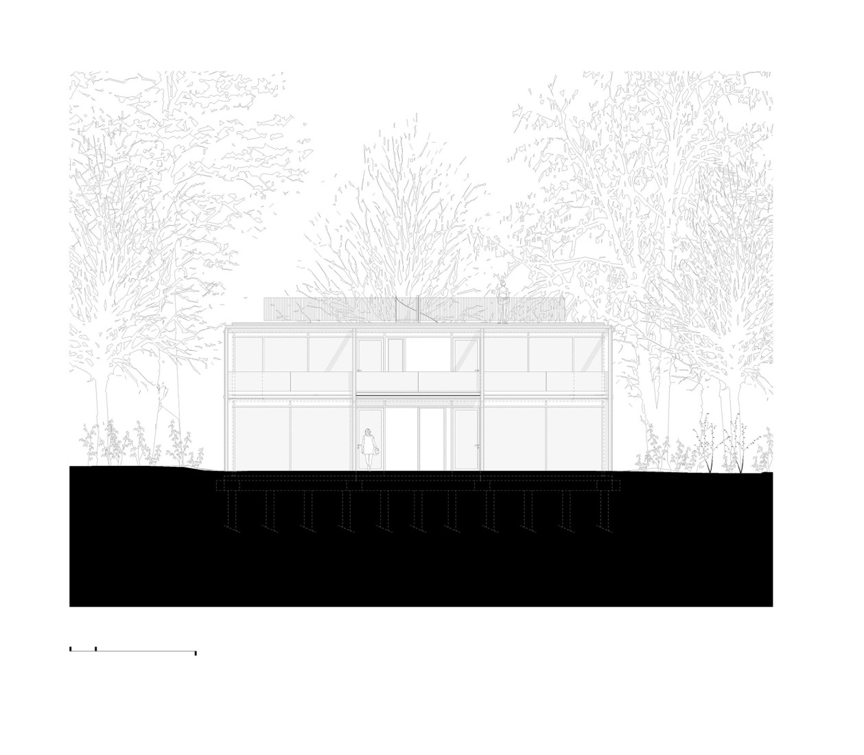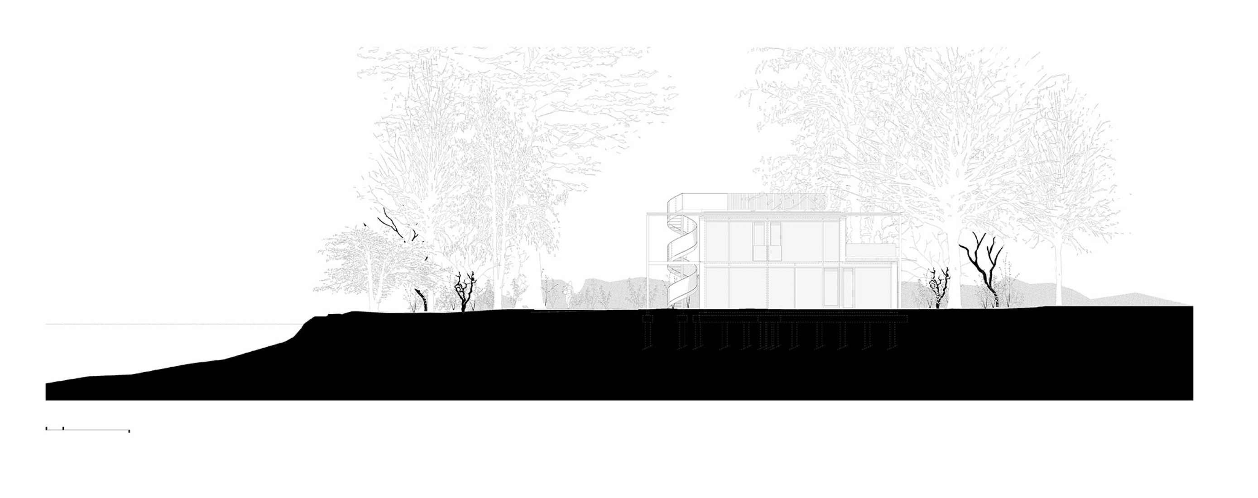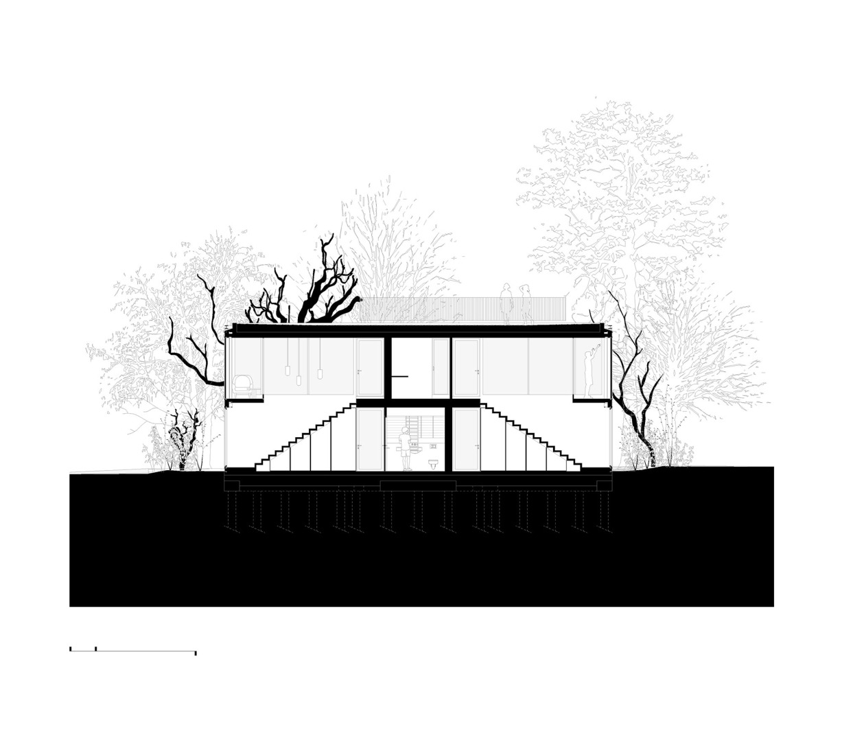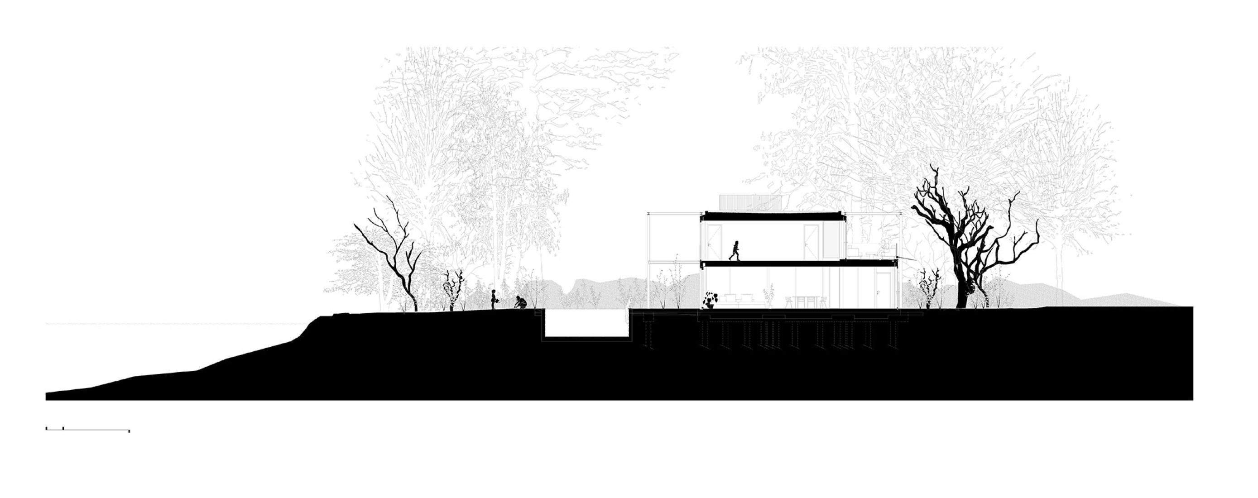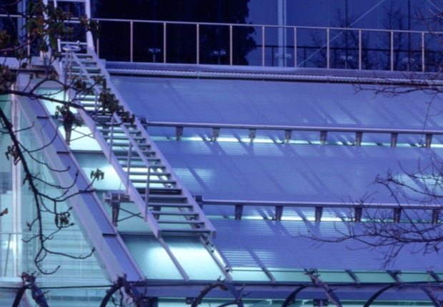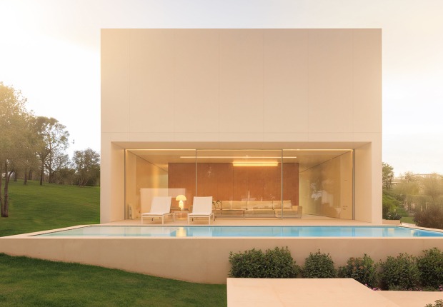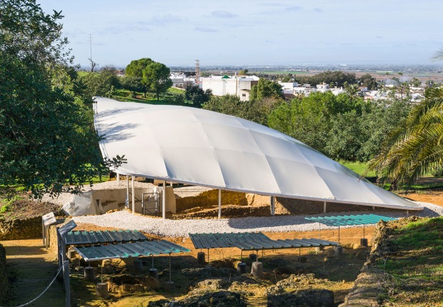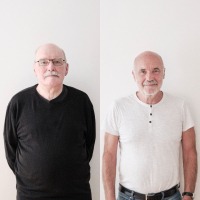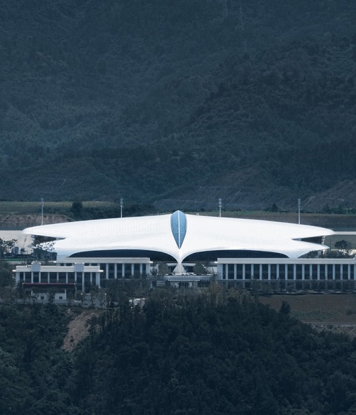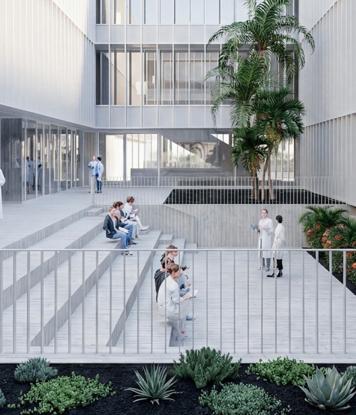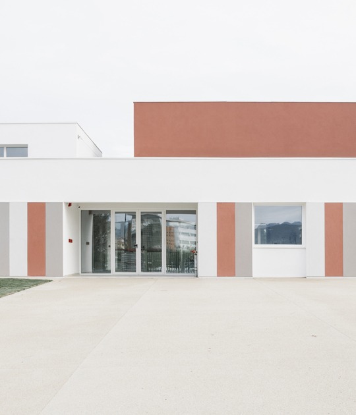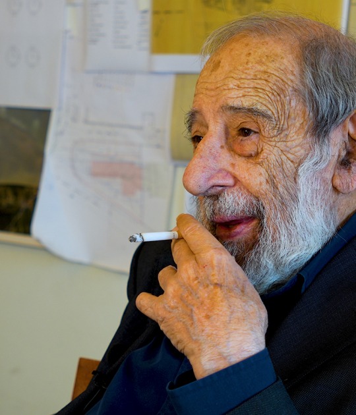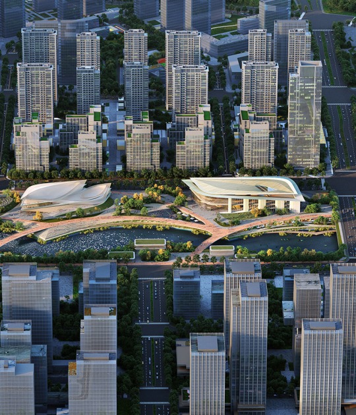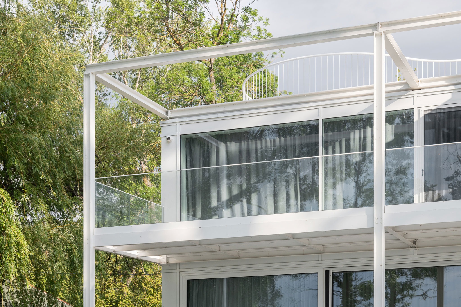
The setting of építész stúdió 's home meets the program's expectations, as the site directly overlooks Lake Balaton, in a landscape fronted by a reed bed and surrounded by tall trees that cast natural shade over the building. These natural elements provide the house with visual protection and protection from the elements.
The living quarters for the two friendly families are symmetrically incorporated into a single volume. The common gathering spaces are on the ground floor, the bedrooms are on the first floor, and the service spaces, such as hallways, kitchen, and bathrooms, are located in a stepped central core. This allows the areas of each home to open up to the surrounding natural environment. Ventilation is provided through slits in the windows, with extraction in the common areas. An air-to-water heat pump is also used, contributing to the building's environmental awareness.
The exterior color is white, intended to evoke tranquility; the interior, however, features warmer tones, such as off-white or wood, creating more welcoming spaces. The house is built on high stilts to avoid the lake's water table. These support a reinforced concrete structure and steel columns, completed with a Silka wall that supports the slabs.
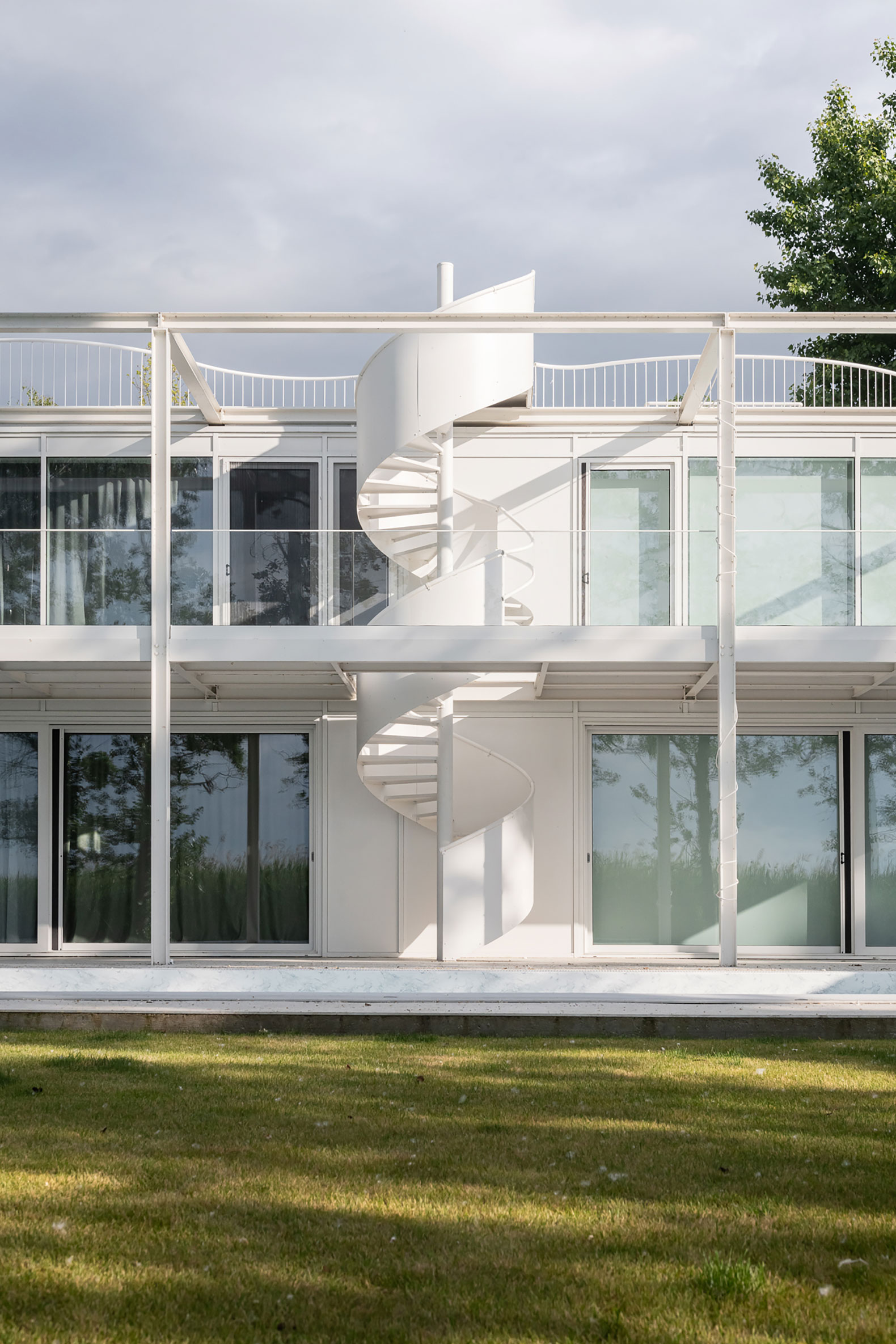
Twin Holiday Home by építész stúdió. Photography by Norbert Juhász.
Description of project by építész stúdió
This holiday home in Balatonszárszó was born from the shared dream of two families, offering both a refined architectural form and a peaceful natural environment.
Location
The plot lies directly on the south waterfront of Lake Balaton, the biggest lake of Hungary. It is surrounded by tall trees, which provide natural shading. A dense reed bed stretches in front of it, giving the house a hidden and protected position from all directions.
Concept
The building features a simple form with minimal-style details and a white color scheme. Though it is a twin holiday home, each unit is fully self-contained. In addition to the clean appearance, the construction aimed for simplicity: few construction trades, high quality. The façade’s curtain wall functions both as a window and a wall, defining the building’s character.

Function
The two-storey holiday home was built jointly by two friendly families. Living areas are on the ground floor, bedrooms above. In the symmetrical floor plan, a central functional zone houses the auxiliary spaces (kitchens, bathrooms, mechanical systems) in a staggered arrangement. On either side, the main spaces (living rooms and bedrooms) open toward the garden through glass walls.
Structures
Due to high groundwater levels, the reinforced concrete grid foundation was built on bored piles. The vertical load-bearing structure consists of reinforced concrete walls and steel box columns, complemented by high-strength Silka walls to support the reinforced concrete slabs. The interior staircases are non-load-bearing and made of gypsum concrete.
Façade
The two-storey curtain wall features clear and acid-etched glazing with large fixed glass panels and small operable sections, shaded by interior roller blinds. Sliding glass doors open toward the lake. Insulated aluminum panels cover the sections in front of the floor bands and wall surfaces. The entire façade is finished in white powder coating.
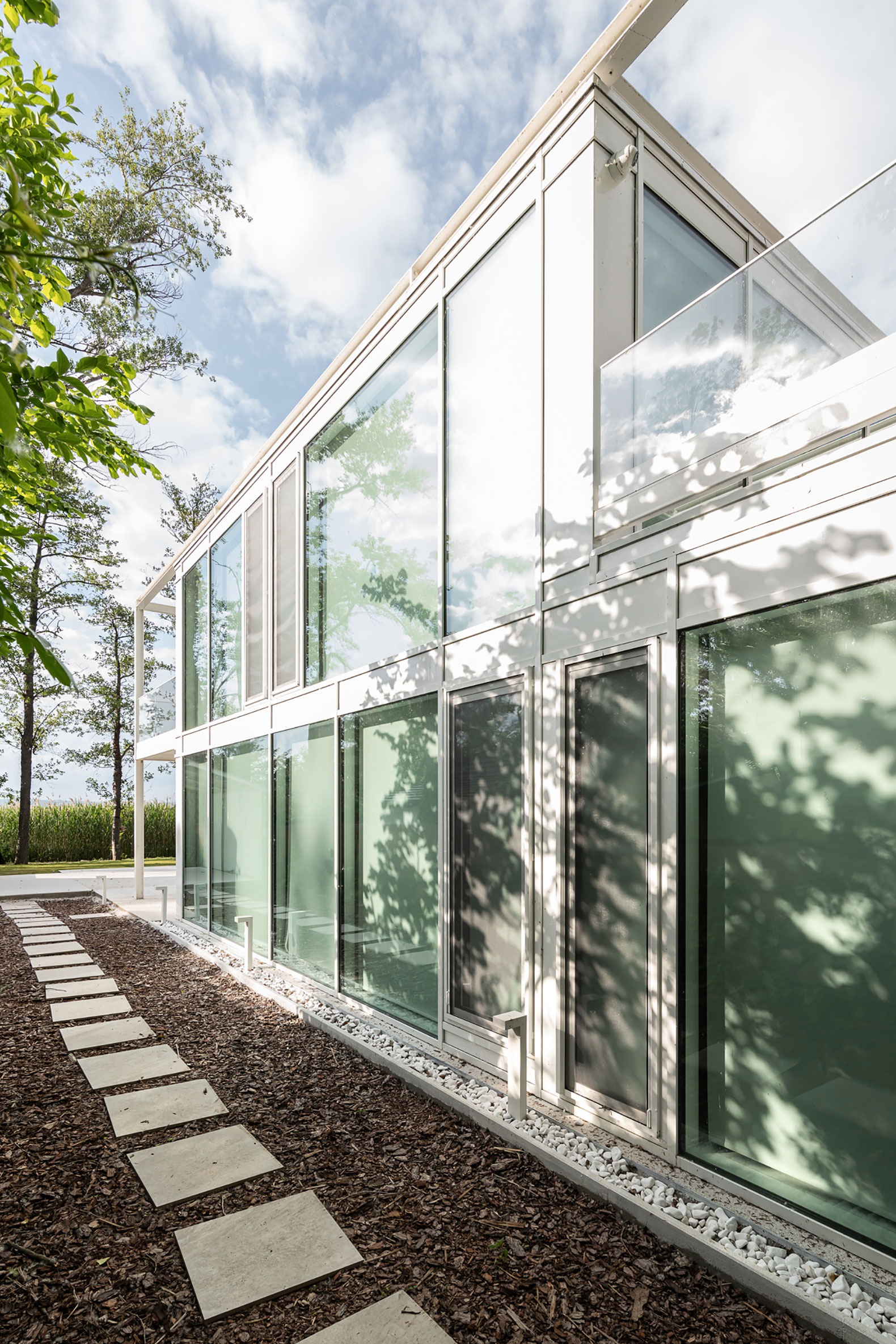
Outdoor Connection
The building is framed by a slim steel structure. Both levels open toward the lake with terraces, and the upper floor also features a terrace on the south side. A pergola system with roller blinds provides comfortable shading. Glass railings enclose the terraces. A spiral steel staircase leads to the flat roof, where a shared rooftop terrace and jacuzzi are located. The large ground-floor terrace is connected to a summer kitchen and a recessed pool at ground level. A long pier leads through the reeds to the open water.
Color Palette and Material Use
The white color exudes tranquility and creates a clean contrast with the green vegetation and water surface, establishing a natural harmony with its surroundings. The exterior is completely white: white curtain wall with white gravel edging, off-white stone carpet flooring on the terrace, and white crushed stone on the roof. The interior is less uniform, with off-white and monochrome tones and the use of wood. The living room features micro terrazzo flooring, the bathroom walls are also finished with terrazzo, and the bedrooms have engineered wood flooring and carpet.
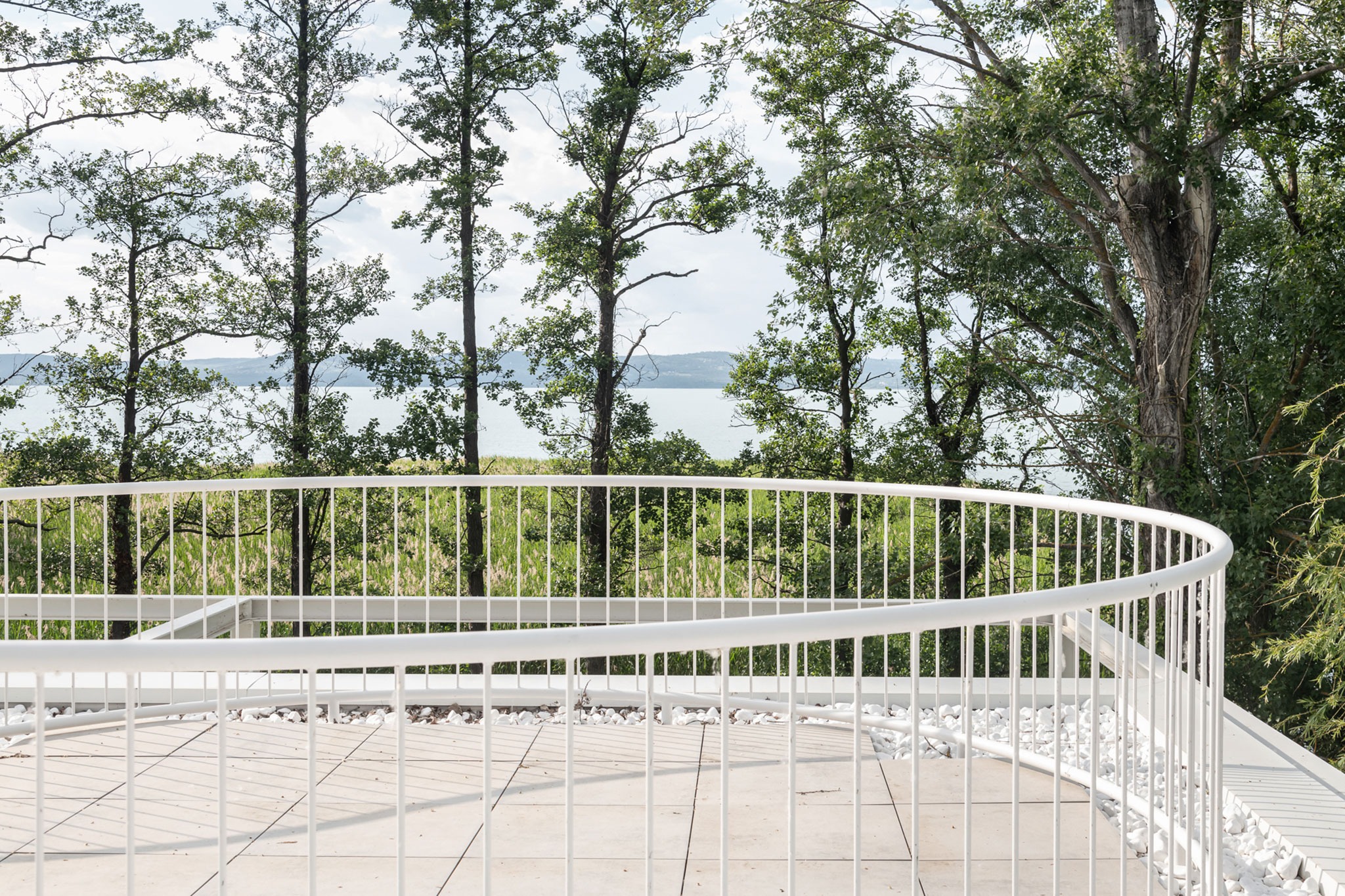
Environmental Awareness
The goal was to combine high comfort with restrained technology. There is no heat recovery ventilation system; instead, hidden humidity-controlled trickle vents are built into the windows, with exhaust from the central service areas. Each unit is equipped with its own air-to-water heat pump for heating. Heat is delivered via underfloor heating and ceiling-based heating and cooling.
Every detail of the building reflects quality materials and meticulous craftsmanship, ensuring it serves as a comfortable and durable holiday home for its owners in the long term.
