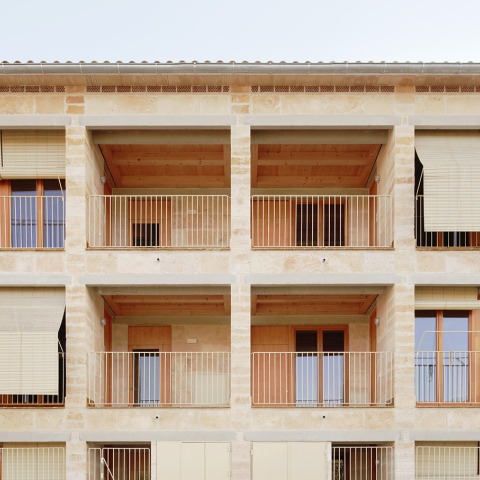
To design this public housing building, the team composed of Estruch Martorell + Estudi E. Torres Pujol + Ripoll Tizón opted for a series of housing typologies that function similarly. The typologies respond to a flexible program, given the uncertainty of future uses, stimulating the users' sense of ownership. The generic interior spaces are offset, generating diagonals that expand the perception of the interior space of the homes. A central strip groups the services, and a freestanding pillar articulates the spaces through sliding doors, allowing the spaces to communicate or isolate themselves from the rest of the house.
In line with sustainability criteria, the project contemplates the use of local and low-impact materials. Ceramics, sandstone, wood, lime mortar, and recycled cotton and natural cork insulation minimize the use of concrete, reducing the building's environmental footprint. In addition, passive climate strategies reduce energy demand without compromising comfort.

9 public housing units in Inca by Estruch Martorell + Estudi E. Torres Pujol + Ripoll Tizón. Photograph by José Hevia.
Project description by Estruch Martorell + Estudi E. Torres Pujol + Ripoll Tizón
Located on the border between the urban area and the "Serral de ses Monges" park, overlooked by the Monastery of Sant Pere and the old windmills, the building is located on a trapezoid-shaped plot between party walls. Both façades have very different qualities. The exterior spaces sculpt the shape of the building in order to integrate the values of the site into the project. Oriented towards the good views, the main façade generates a large porch used to access the dwellings and as a meeting point among neighbours. The rear façade incorporates the oblique shape of the site, turning the building in search of morning sunlight and distant views. Likewise, the difference in level between the street and the site is used to create a communal porch linked to the inner courtyard.
All the housing typologies are structured in a similar way, generic sized rooms that can be converted into a living room, dining room or bedroom, allowing the inhabitants to choose where to locate each room. The services such as the staircase, the bathrooms and the kitchens are located in the central strip, thus grouping the vertical distribution of the installations. The rooms are offset from each other to generate diagonals that widen the spatial perception of the dwellings, placing the kitchen in the center in order to access the rest of the rooms. The pillars take a predominant position, they can be surrounded and organize the space around them through a system of sliding doors that communicate or isolate the bedrooms from the rest of the house.

The objective of reducing the building's carbon footprint is achieved by using local materials with a low environmental impact, such as bricks, local marès stone and wood, reducing the use of concrete to a minimum. On the other hand, passive climate strategies are adopted to reduce energy demand without compromising comfort. The entrance rooms to the dwellings have a large window that allows heat to be captured in winter and distributed to the rest of the dwelling or to be completely open in summer and function as an outdoor room. They also provide additional living space that can be used in a variety of ways, given their ambiguous nature.
Bricks and marès stone are two local materials with a long building tradition in Mallorca. The main complexity lies in the combination of traditional construction systems with dry construction and industrialization. Bricks constitute the bulk of the building's structure while the marès stone is reserved for the singular points of the project such as the interior pillars and the self-supporting façade, linking the building with the island's built landscape. The prefabricated timber slabs are hung from the metal plates and can be dismantled and reused in the future. The recovery and adaptation of traditional materials and skills to current needs makes it possible to construct buildings with a lower environmental impact and at the same time to recover the social collective imaginary.

Each room forms a structural cell. Ceramic brick load-bearing walls of 20 cm thick run along the perimeter up to the intersection of the different rooms, where a 40x40 cm marés stone pillar appears and articulates the union between them, allowing it to be surrounded. Ceramic beams filled with reinforced concrete crown the walls and link the structure on each floor. The prefabricated timber slabs are suspended from these with metal plates, thus guaranteeing the structural continuity of the load-bearing wall. The outer layer of the façade is made up of 40x50cm marés stone pilasters and 10cm thick marés stone wall that lays on a double lintel supported between pilasters that protect the sun blinds. The arrangement of the different elements expresses the internal order of the building and links the façade with the interior marés pillar.



















































