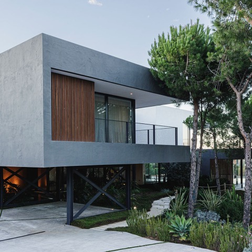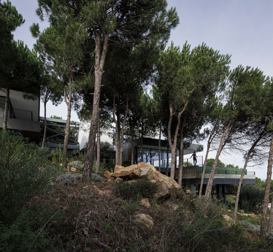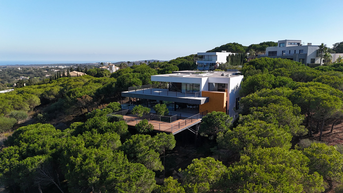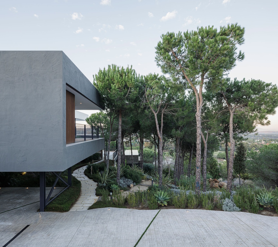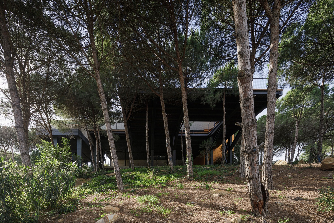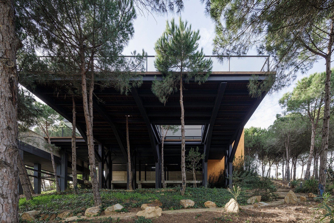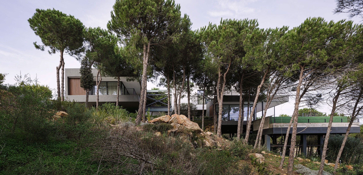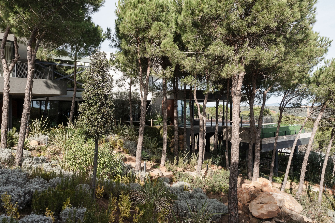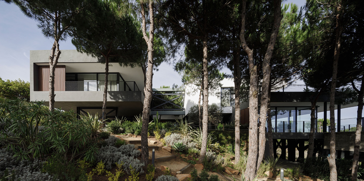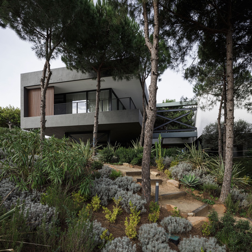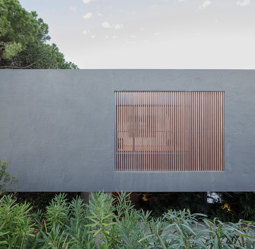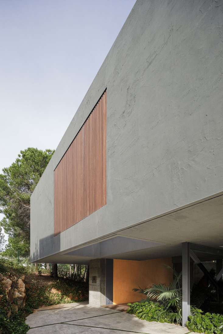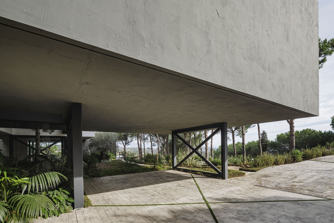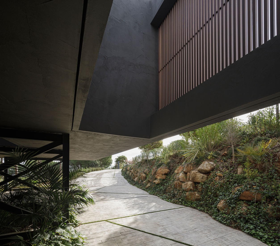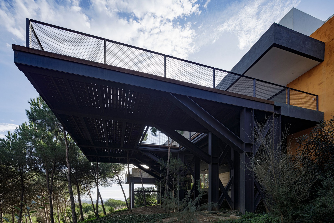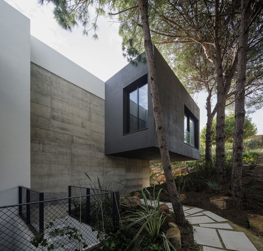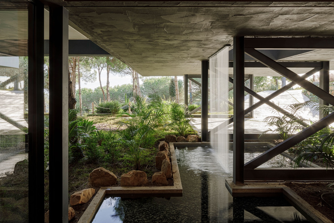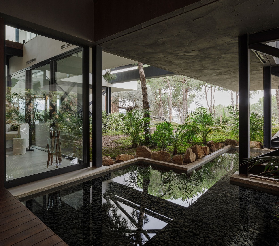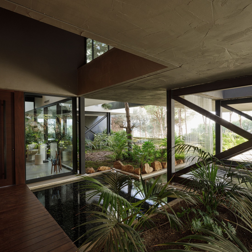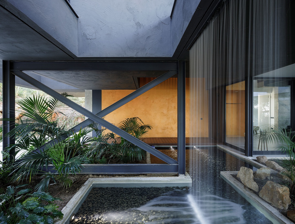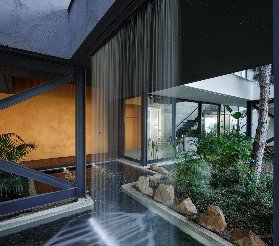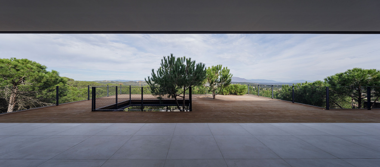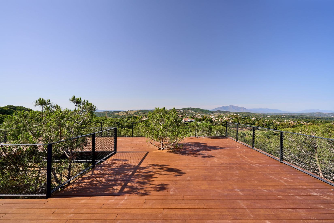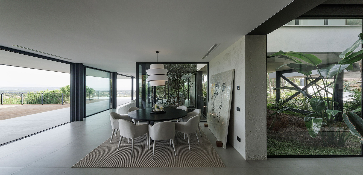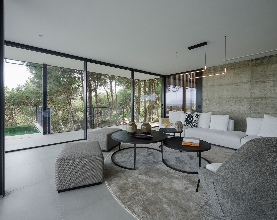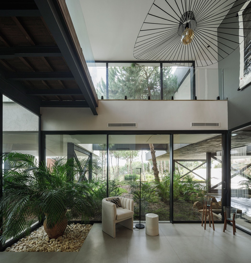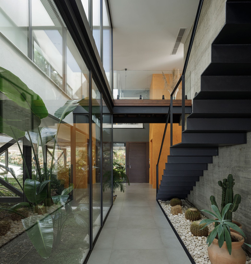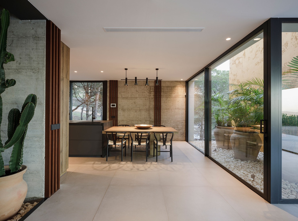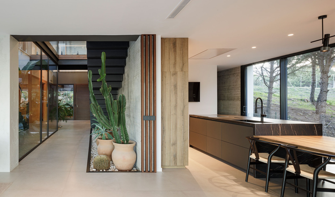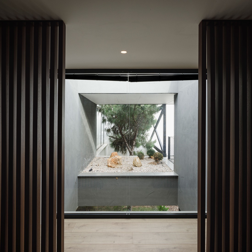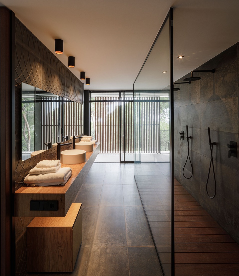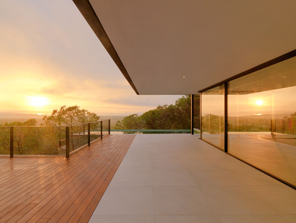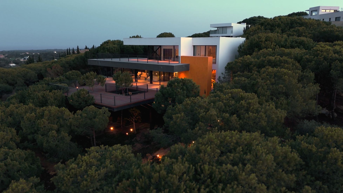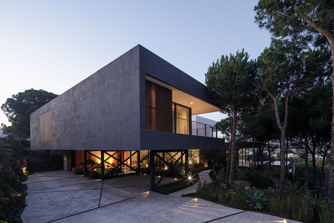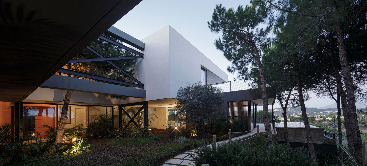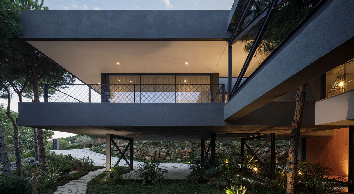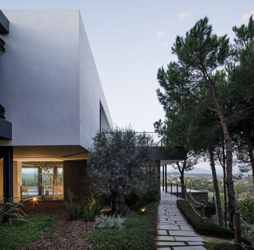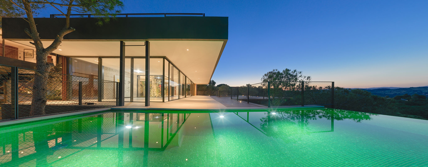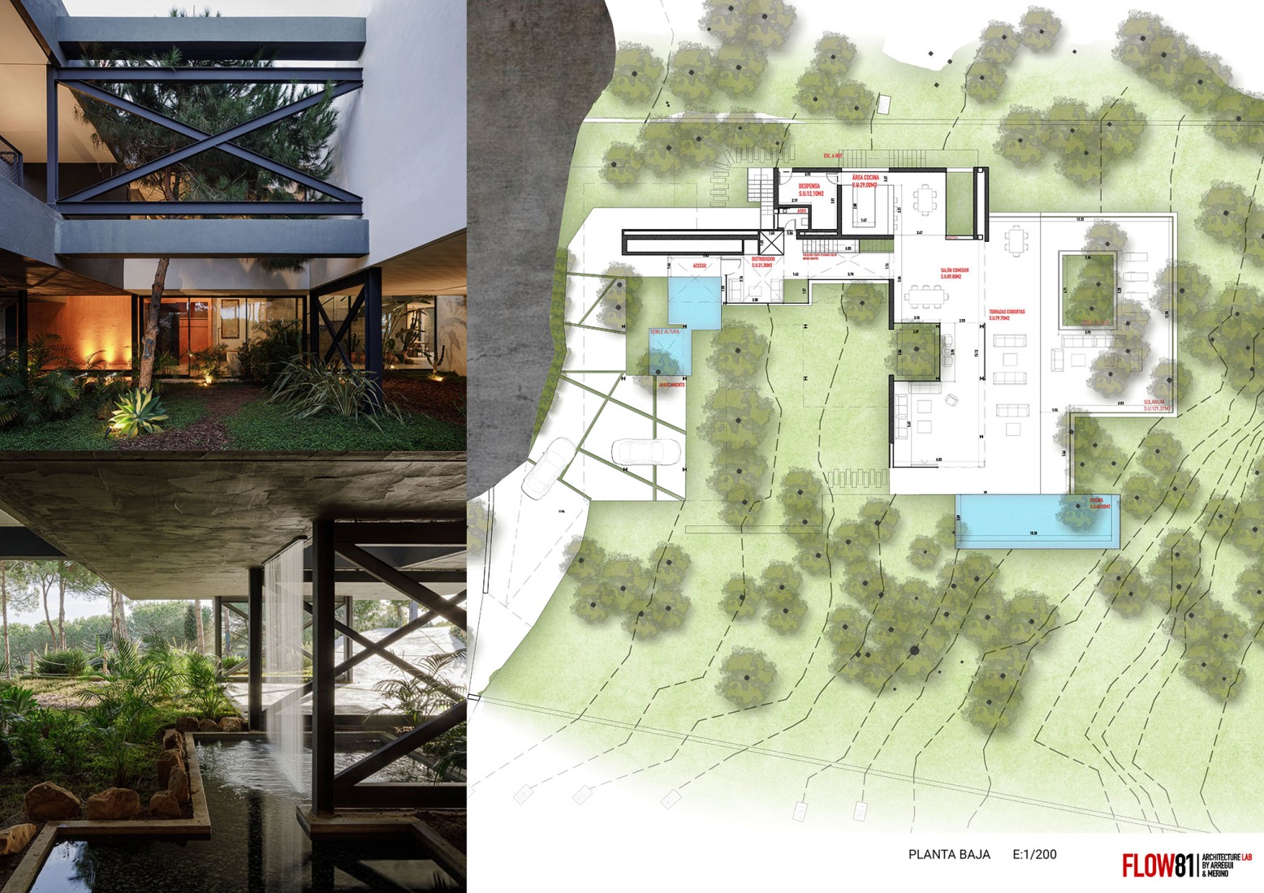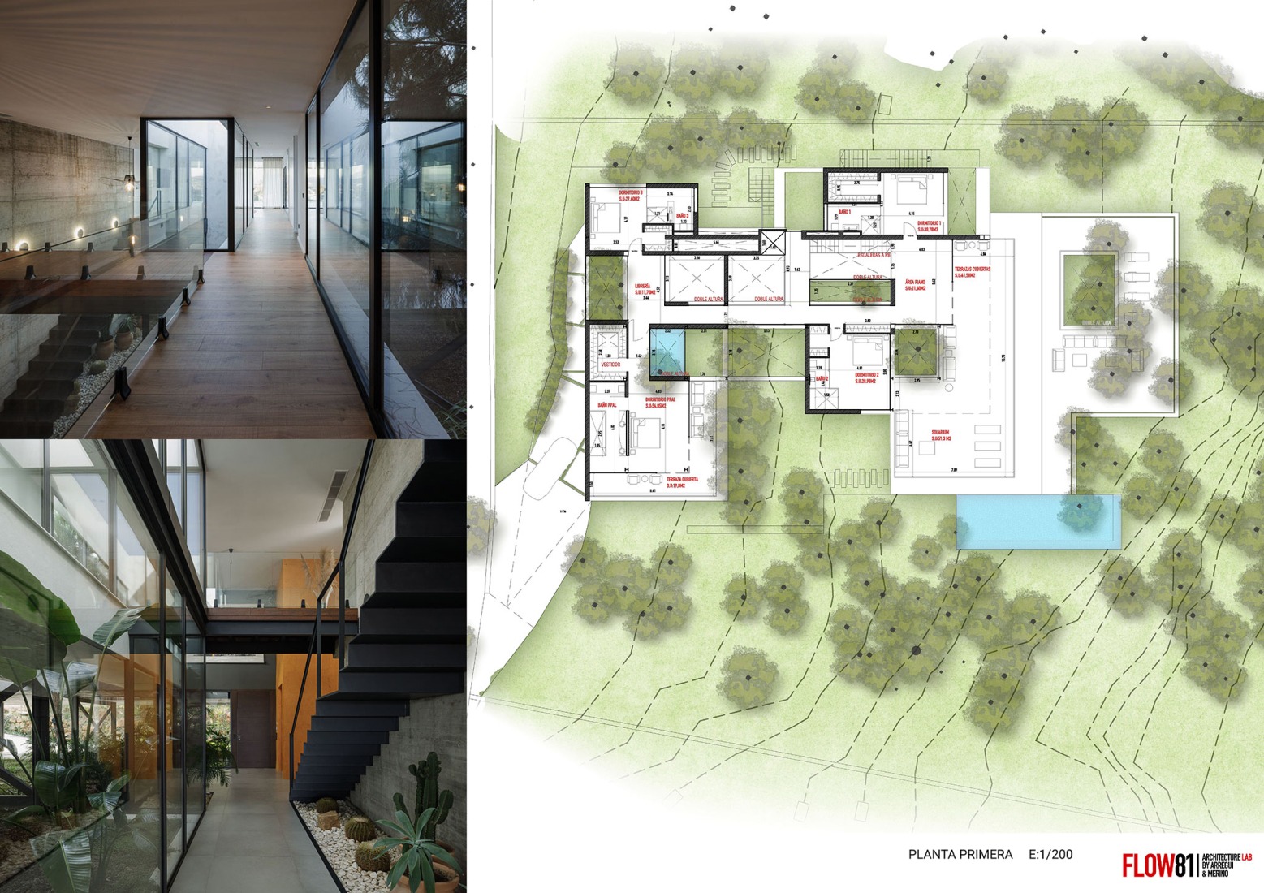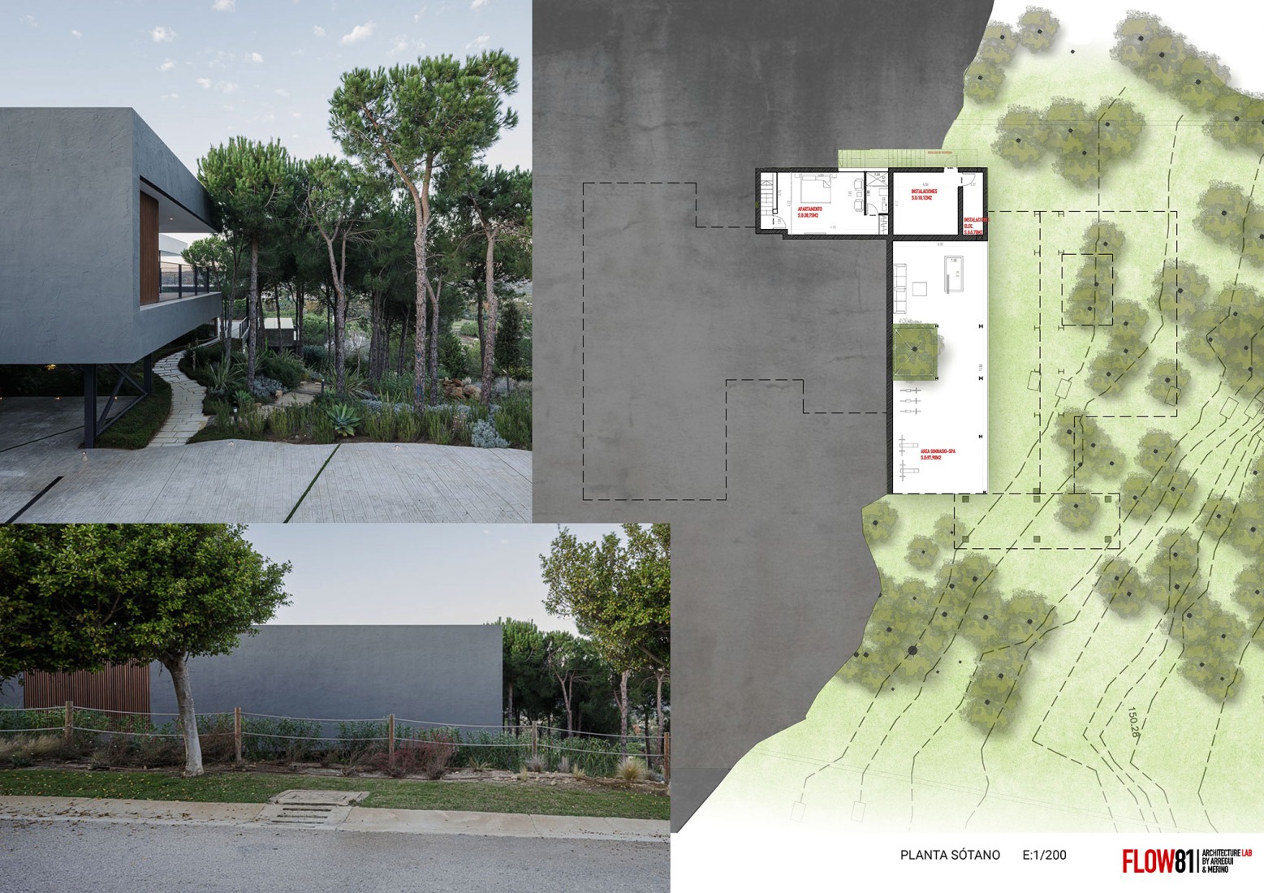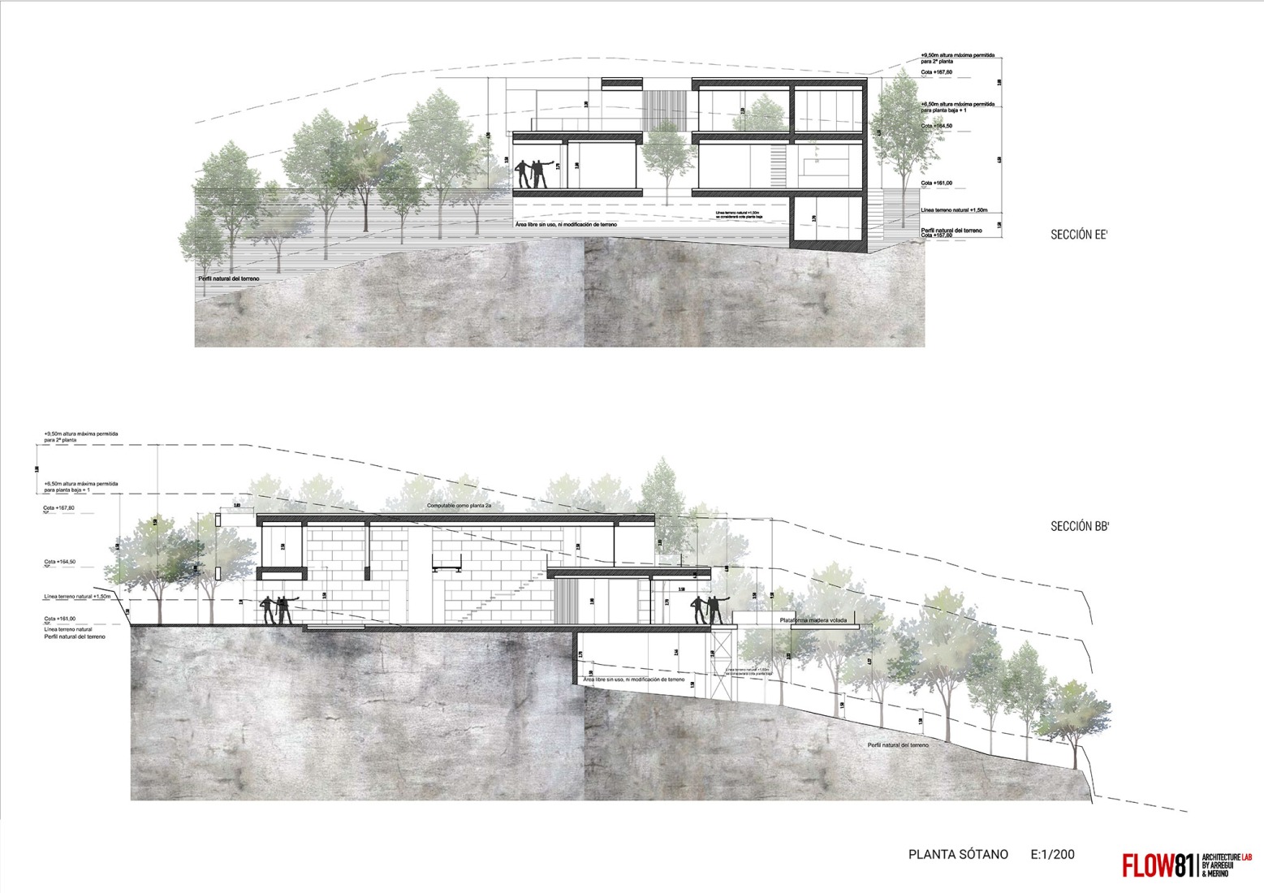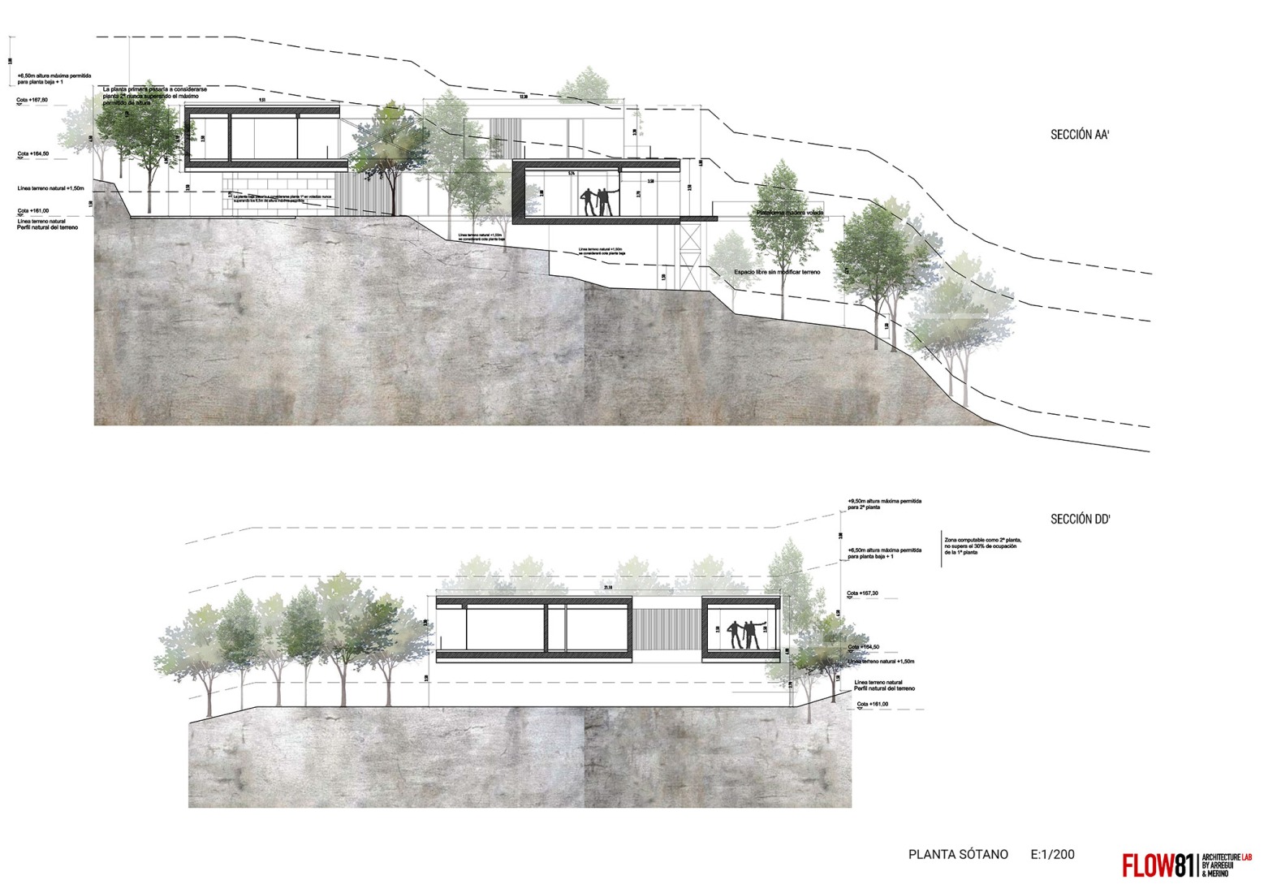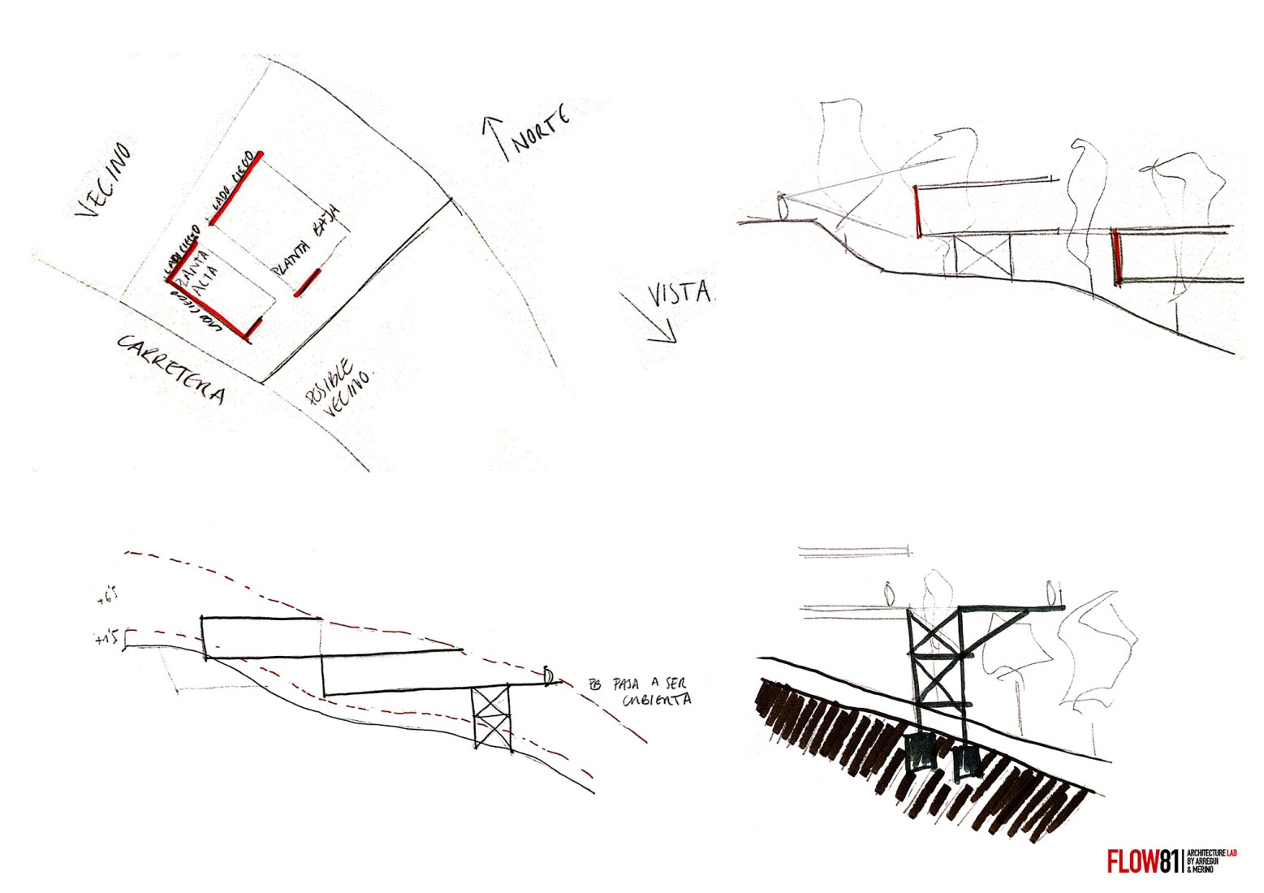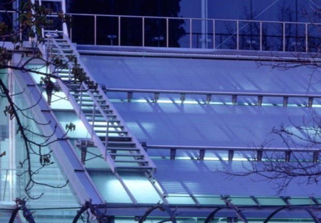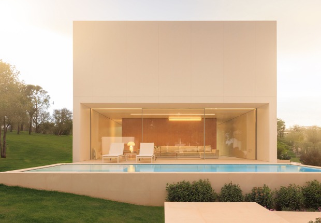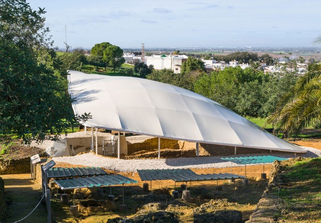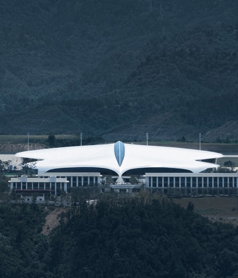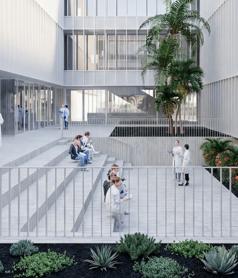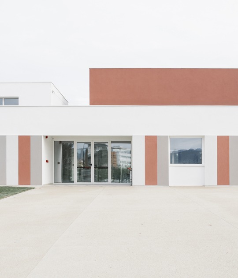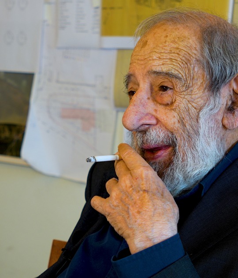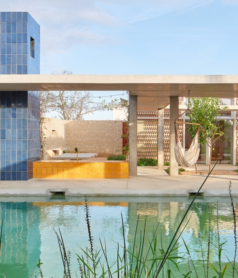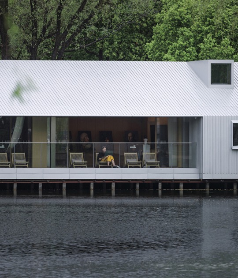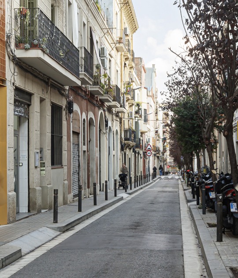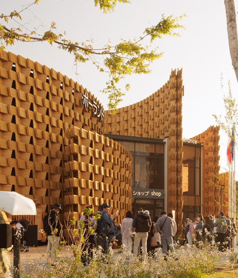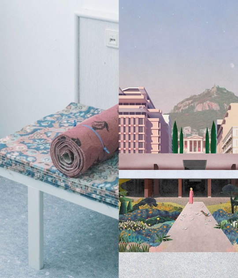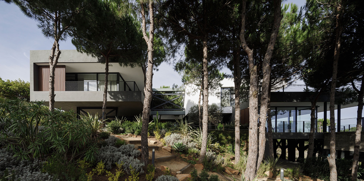
The use of glazed facades in this Flow81 project, which open directly to the vegetation, contributes significantly to the idea of integration of the project in the environment, seeking to erase the feeling of transition between inside and outside. All this is added to the continuity of the pavement between the exterior and interior areas, which reinforces this idea even more. The welcoming waterfall at the entrance of the house announces the search for communion between housing and nature.
The initial idea of erasing the exterior barriers by means of the existing vegetation itself, is also transferred to the fluid circulation inside the house itself, where partitions and interior separations do not exist.
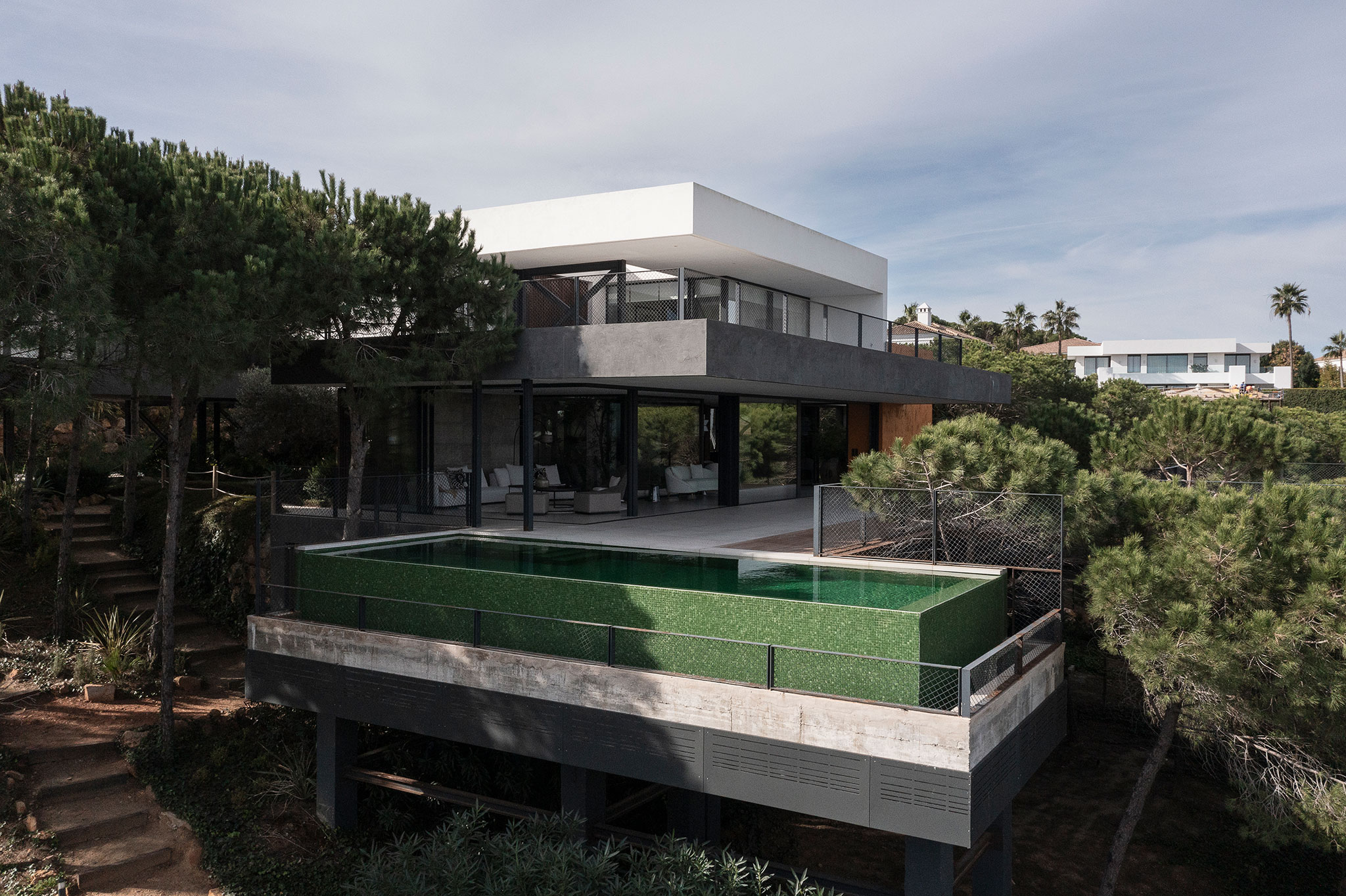
Villa Las Nubes by Flow81. Photography by Fernando Alda
Description of project by Flow 81
“Villa Las Nubes”, designed by Flow 81 architecture studio, challenges the limits of architectural design. Suspended at a height of 11 meters and perfectly integrated into the surrounding forest, the trees cross the structure and continue to grow without being altered. This project demonstrates how architecture can respect and enhance nature, adapting to the terrain's orography and preserving the existing flora and fauna.
The conditions of the terrain (characterized by the presence of 133 pine trees and other species) as well as a 26% slope and an unfavorable orientation were the main challenges that guided the design of the villa. The architectural solution, born of the need not to damage the environment, led to the idea of the “flight”: a structure elevated on large cantilevered pillars supporting a terrace suspended eleven meters above the ground, preserving the roots of the trees and allowing them to grow freely. The bamboo cladding of the terrace has also been perforated to let the foliage through, creating a natural garden that requires no maintenance.

The fact of elevating the villa and placing it in the highest part of the plot has made it possible to offer sea views in a plot that did not have them, despite which the house enjoys great privacy from the access road. Another distinguishing feature is the absence of fences or artificial structures in the lower part of the plot. Instead, the vegetation acts as a natural barrier, allowing the local fauna to pass through.
The integration of nature and architecture is further accentuated by fully glazed and sliding facades, which open the house towards the treetops of the main terrace. The continuity between the interior and exterior paving amplifies the sense of immersion in nature and visually eliminates the boundaries between indoors and outdoors. Inside, nature physically penetrates: trees grow in the interior courtyards and directly overlook the living room, while a waterfall welcomes visitors at the entrance. Here, a sense of harmony is created between the natural environment and the living space.
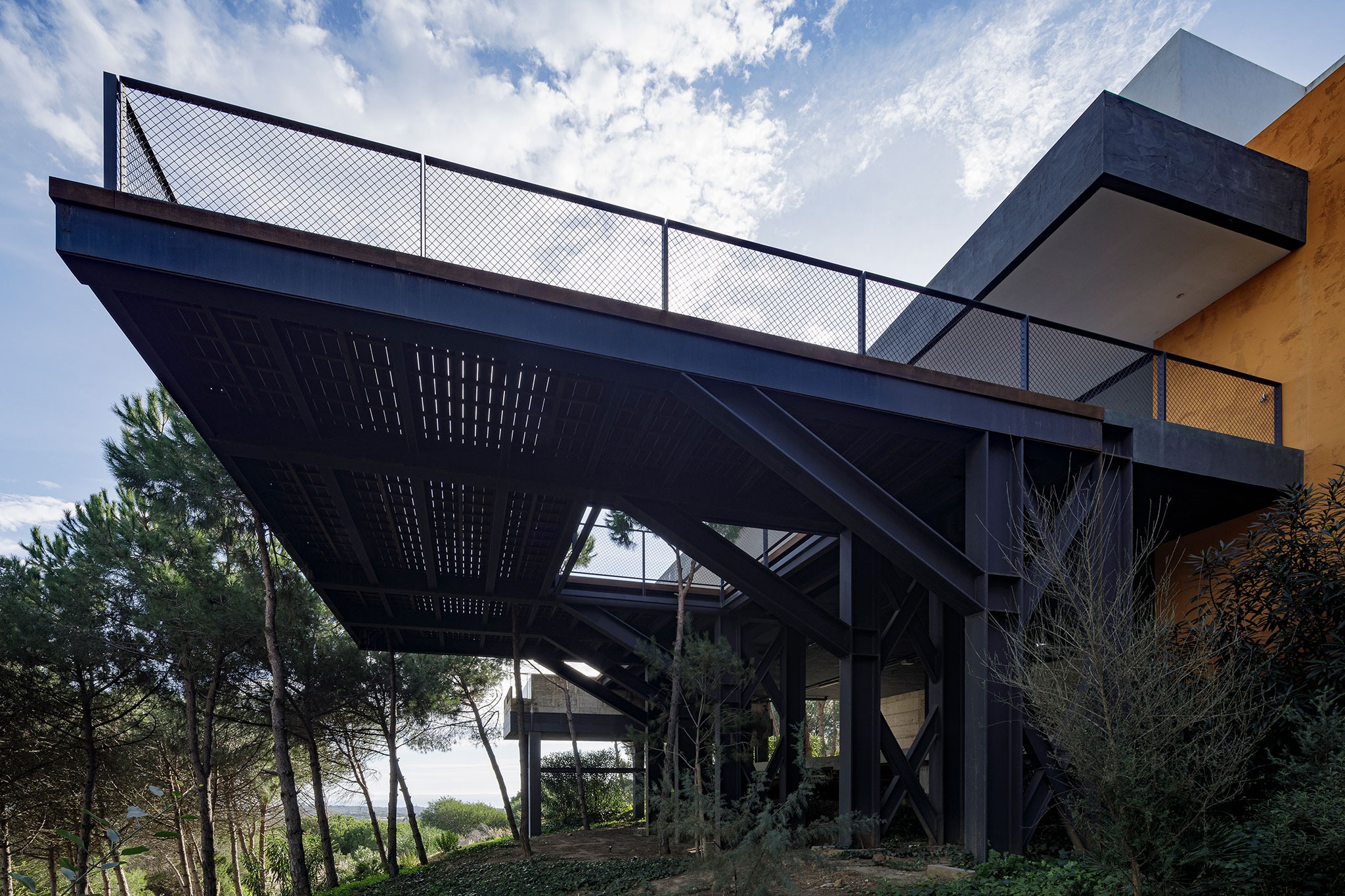
Despite its large size, the villa maintains a human scale. The spatial organization without internal barriers creates a fluid connection between rooms, encourages interaction between inhabitants and offers a sense of openness and continuity throughout the house.
