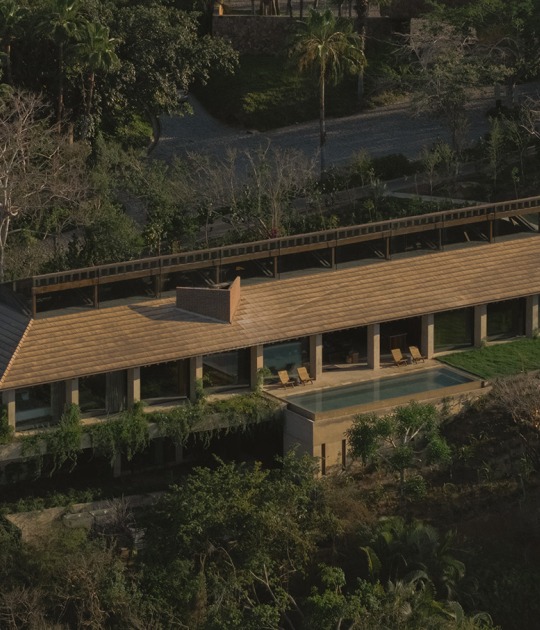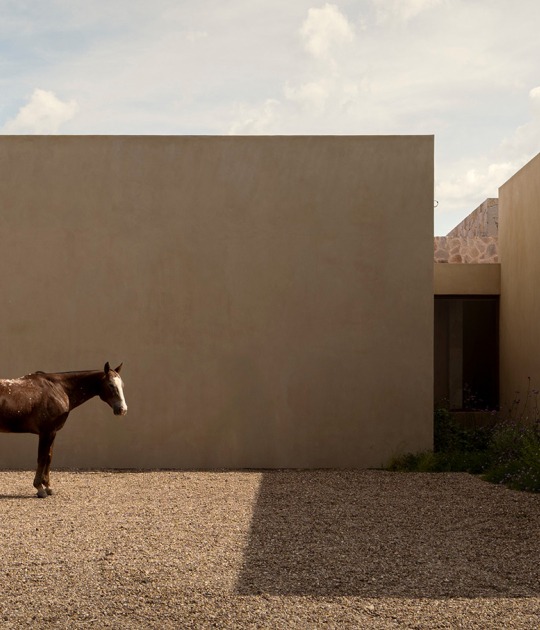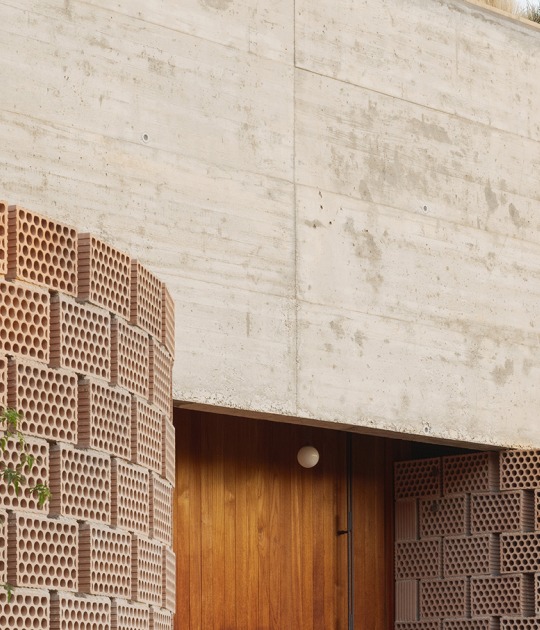
The project developed by Flow81 regulates the amount of natural light in the spaces of the house, protecting the interior of the house from direct sunlight during the hottest months by means of a play of volumes and overhangs. The relationship of the house with the stream proposes a changing path depending on the situation through which the water passes.
The continuous flow of the stream throughout the space of the house not only contributes to the aesthetic aspect, but also contributes to maintaining an optimal level of humidity inside, in harmony with the vertical garden that we find on one of the walls. Its cascading fall in the public area of the house generates a relaxing atmosphere thanks to the sound of the water that runs beneath the house until it flows into an outdoor pool.

Villa Waterfall by Flow81. Photograph by Fernando Alda.
Project description by Flow81
In this project, one of the main challenges was working with a plot crossed by a stream. Initially considered a limitation, it became the central axis of the design. The stream flows from the main entrance, where its serene presence welcomes, and then runs through the entire house. Its cascading fall in the open living/dining/kitchen area creates a relaxing atmosphere with the soft sound of water, as it runs beneath the house until it flows into an outdoor pool. This continuous flow not only provides an aesthetic touch, but also contributes to maintaining an optimal level of humidity inside, in tune with the vertical garden that decorates one of the walls.

The house is partially buried in the hillside, taking advantage of the natural rock as a structural base, which minimizes the need for invasive foundations. This anchoring to the rock allows the design to be respectful of the environment, maintaining the existing topography and vegetation. The use of high three-dimensional metal trusses allows some volumes to “fly” over the plot, avoiding direct contact with the ground and generating wide views of the golf course and the Mediterranean Sea. Thanks to this arrangement, the creation of shadows between the different volumes is minimized, favoring natural light. At the same time and seeking the opposite effect, the volumes and overhangs allow us to regulate this light, protecting the interior of the house from direct sunlight during the hottest months.
In harmony with the environment, the water and the interior vegetation are integrated into the villa, promoting an atmosphere of sustainability and comfort. The house, without hidden elements, is presented naked and sincere, showing its structure and merging with nature in a harmonious way.









































