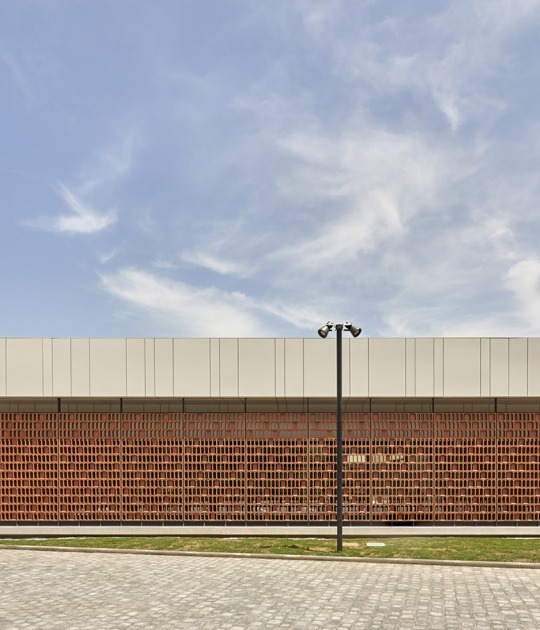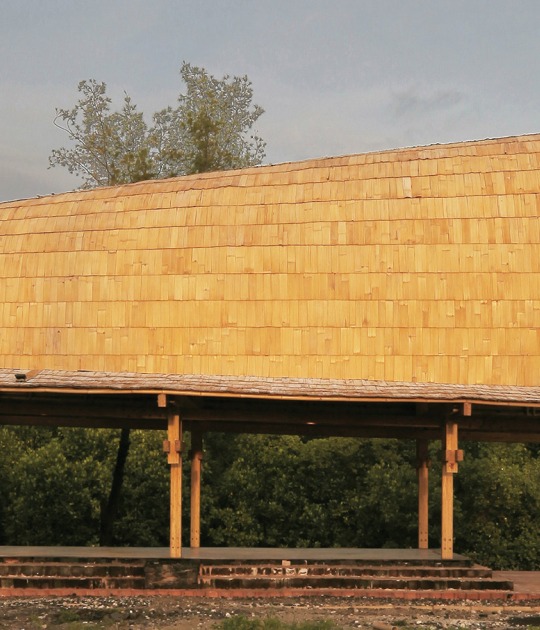
Casa Calera y Chozas, designed by Jorge Vidal, is a house composed of three volumes: a main pavilion and two adjacent ones. The main volume houses a living-dining room, a kitchen, a playroom, and a bedroom. Interior circulation is strategically defined by the furniture arrangement, which guides the flow of movement.
For its execution, a functional and structural volumetry was considered, this being a useful composition in which the volumes that comprise the bathrooms or the fireplace are in themselves the supporting structure of the house, made of exposed concrete.

Casa Calera y Chozas by Jorge Vidal. Photograph by Jose Hevia.
Project description by Jorge Vidal
Interior revitalization of rural Spain. Peripheral interior spaces of a disused city block for a single-family home located in Calera y Chozas, Toledo, Castilla-La Mancha.
Casa Calera is, above all, a place in the shade. Located in the hot village of Calera y Chozas on the central plateau, the pavilion-style house folds back at the end of its plot, appearing among olive trees as a simple line of shadow cast by a generous south-facing porch.

Volumetrically, the house comprises three pavilions: the main one and two adjacent ones. The main pavilion extends to the edge of the plot and houses the living-dining room, the kitchen, a playroom (with a toilet and utility room), and the master bedroom (with its en-suite bathroom). All these spaces flow seamlessly together without the need for hallways, as the furniture itself ensures the transitions between spaces, forming a series of rooms that allow for multiple layouts, adaptable over time and to changing needs.
The composition of the facades responds solely to the functional use of the interior spaces, so the volumes of the bathrooms, the fireplace, and the concrete pillars are both the compositional and structural elements of the project.





































