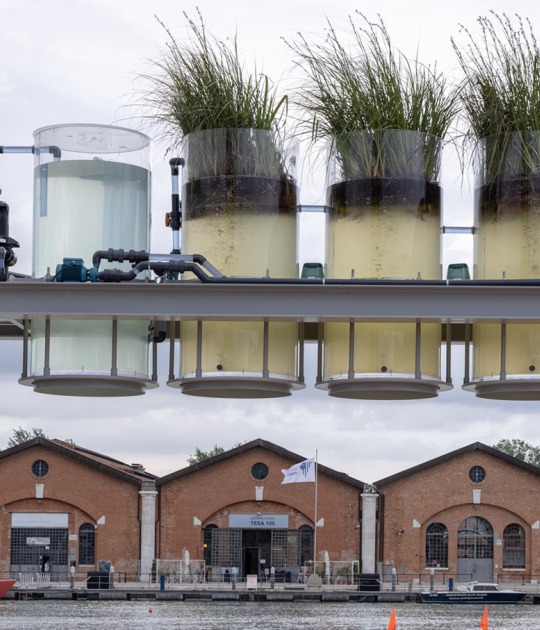
The architectural studio PLP Atelier has developed this project with the aim of achieving the right balance between new architecture and the revaluation of the existing context, developing a strategy that starts with the identification of the relevant elements of popular architecture to enhance it while using new construction systems, seeking coherence in the whole without trying to confuse the new with the old.
In order to accommodate different family models and different needs, the project includes five types of housing that are complemented by a series of common spaces, such as the associated gardens, the restored traditional oven, the entrance halls and the corridor itself, which promote interaction and coexistence between the inhabitants, providing the complex with life and recalling past neighbourly relations.

"Fondodevila Rehabilitation" by PLP Atelier. Photograph by Héctor Santos-Díez.
Project description by PLP Atelier
"Fondodevila Rehabilitation" was born as an initiative of the Parada de Sil town council, resolved through a project competition, with the aim of fixing population in the municipality, reactivating the local economy and fighting against rural flight.
Located in the incomparable setting of the Ribeira Sacra, the core of Fondodevila is characterized by intertwining the suggestive public space with traditional houses, arranged in a scattered way in a vegetal environment that envelops it and gives it a unique character.
The old two-story buildings have an irregular shape that results in a complex series of concatenated spaces, the result of the continuous annexation of supplements over time. The area is divided in two parts: a central conglomerate in the form of an ‘island’ surrounded by the public road (destined for houses 1, 2 and 3), and a second piece facing this and attached, in turn, to other pre-existing buildings that we will call ‘peninsula’ (houses 4, 5).

The piece that connects all parts and resolves the different levels of the project is the corridor. A place of recurrent passage, it seeks to recover the concept of the traditional ‘patín’ as a meeting space, as well described by Xaquín Lorenzo in his book ‘A casa’. In this case, its materiality is reinterpreted, introducing new constructive systems that modulate the light and allow it to permeate to the lower hallways.
To achieve the right balance between the affirmation of the proposed new architecture and the revaluation of the interesting existing context, a strategy is carried out that starts from the identification of the relevant elements of popular architecture to proceed to their preservation and enhancement. And it continues with the use of current materials and construction techniques, seeking general coherence of the whole without trying to confuse the new with the old.
The existing stone walls become the backbone of the project, configuring the new spaces around them. The original facade openings are preserved, and the natural light scarcity is solved by the opening of skylights in the new roof. These openings are developed vertically in the form of patios with green area, generating an intermediate space between interior and exterior that acts as a thermal regulator, mitigating the temperature. At the same time, it introduces natural zenithal light in a way and allows for cross ventilation, improving interior comfort.

We design five types of homes in order to accommodate diverse family models. With 1, 2 and 3 bedrooms distributed in one or two floors, including one adapted for people with reduced mobility, developed entirely on the ground floor and without levels.
The scope of action is completed with a series of common spaces such as the gardens for each house, the restored traditional oven, the entrance halls and the corridor itself, which encourage interaction and coexistence among the inhabitants, with the aim of giving the complex a new life and reviving the human relations that it once had.









































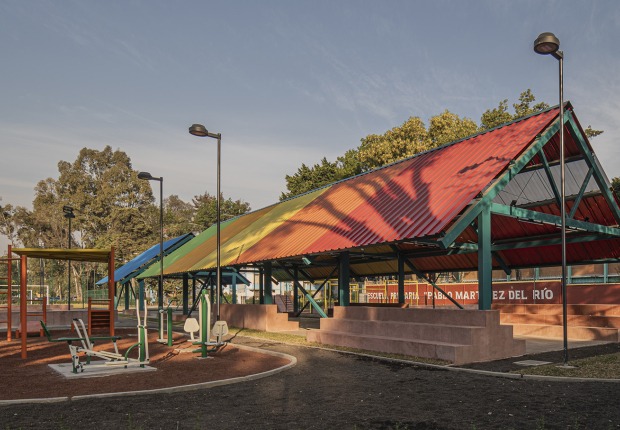
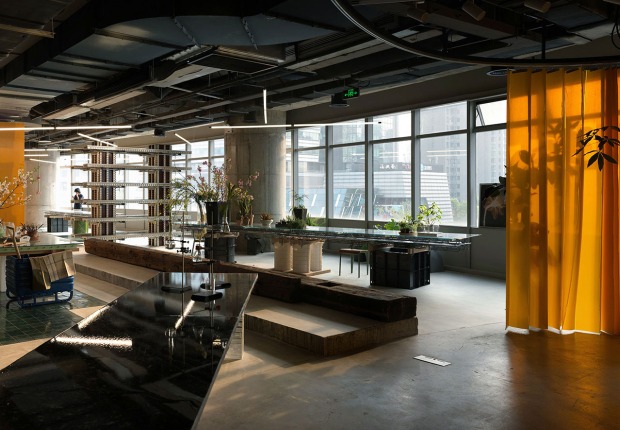
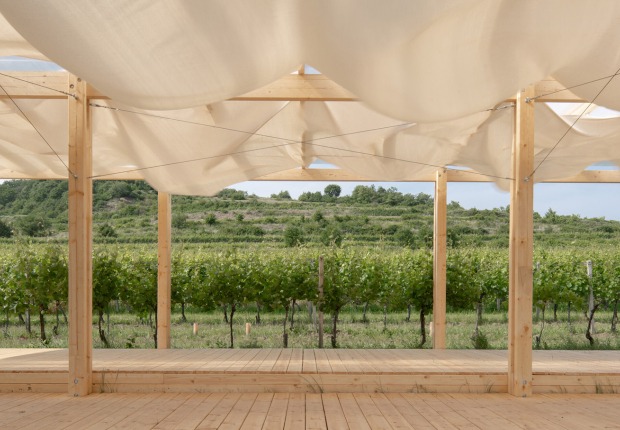

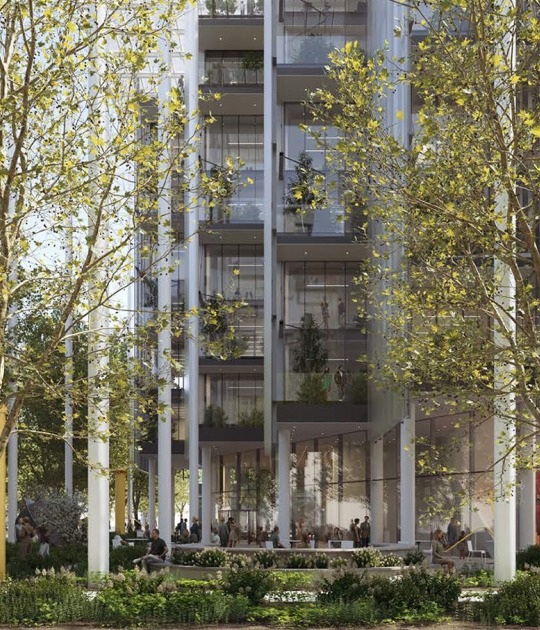

![Friedrich Kiesler, Endless House for Mary Sisler [shattered sketch sheet], New York and Florida, 1961, 21.5 x 33.4 cm, pencil on paper, mounted on cardboard. Courtesy by the Austrian Frederick and Lillian Kiesler Private Foundation, Vienna Friedrich Kiesler, Endless House for Mary Sisler [shattered sketch sheet], New York and Florida, 1961, 21.5 x 33.4 cm, pencil on paper, mounted on cardboard. Courtesy by the Austrian Frederick and Lillian Kiesler Private Foundation, Vienna](/sites/default/files/styles/mopis_home_news_category_slider_desktop/public/2025-05/metalocus_Fundacio%CC%81n-Frederick-Kiesler_03_p.jpg?h=3b4e7bc7&itok=kogQISVW)



