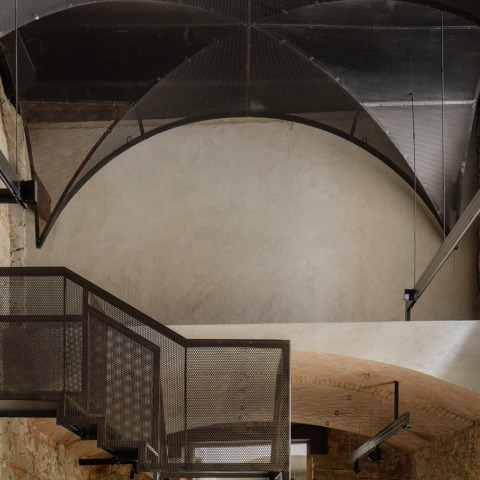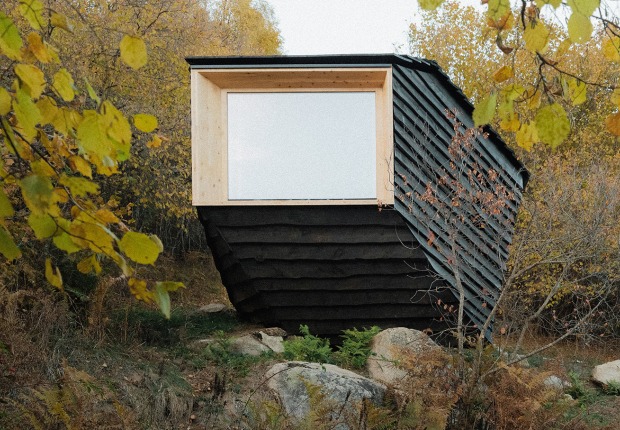The architects chose to use a single material throughout the intervention, with perforated metal sheets that have been recreated as an immaterial veil, singular pieces, that have already disappeared such as the staircase that connects the three levels and the simulation of the original vaults of the old chapel. The material transparency allows us to perceive and imagine the disappeared space and simultaneity to see the current spatial richness.

Former San Sever Clergy Hospital renovation by Garcés · de Seta · Bonet Arquitectes. Photograph by Ciro Frank Schiappa.
Project description by Garcés · de Seta · Bonet Arquitectes
The former Hospital de Clérigos de Sant Sever, located at 21 Carrer de la Palla, is a piece of heritage with unique characteristics. With a unique portal with serliana included, it constitutes a practically unique example of Renaissance architecture in Barcelona. Over the centuries, the interior has undergone numerous transformation interventions that have progressively altered its initial conformation. What remains of the battered church of the old hospital (15th century) and the recent unfinished basement of a small failed hotel are witnesses of this evolution.
The project to renovate the church with the chapel to create an art gallery included also, this large basement and adjacent premises with the upper mezzanine. The project is born from the premise of making all these heterogeneous parts accessible and usable, (trying to highlight their specific character), without giving up a certain spatial unity and the recognisability of the intervention of adaptation to the new use.
The basement space (the part with the least historical and artistic value and the most difficult to access), with its complex perimeter, reduced height, the visible structure of the mixed roof of steel beams and reinforced concrete and the irregularity of the diaphragm wall faces, acquires the character of a type of futuristic cave as if it were a mysterious archaeology suspended between the past and the future. The idea was born to amplify this mystery character by darkening the ceiling and walls and leaving only a light floor, which guides the visitor to the discovery of the works of art.

Former San Sever Clergy Hospital renovation by Garcés · de Seta · Bonet Arquitectes. Photograph by Ciro Frank Schiappa.
The darkness eliminates the imminent presence of the bare ceiling, and at the same time reminds us of the soot from the flames of candles and oil lanterns that darkened the walls. The same smoke seems to be released through the gap that connects this space with the church above, retracting as if moved by ascending air currents.
In this way, the new scale that connects all the spaces on three levels, made of perforated metal sheets, constitutes a type of material veil that, although it occupies an important part of the nave, allows, thanks to its transparency, its entire volume to be perceived. With its rotating movement, it becomes a museographic device to enjoy the space and the works from different heights and proximities.
The same metallic material recreates the ghostly image of the old curved edges that seem to have covered the church nave. This false ceiling allows not only to reproduce the image of the original space but also to hide the installations of the homes above. Thus, the appearance and character of the two scenarios are maintained, but linking them, creating spatial and use connections reinforced by the use of a single metallic material for all the added elements: scale, elevators, closures, railings, installations and the symbolic sky, worn back of the central nave that crowns the complex.
An expressive container is obtained that documents the different times and construction methods, stone and screen wall and, simultaneously, a neutral box to receive the art pieces from the Casacuberta-Marsans collection.






































