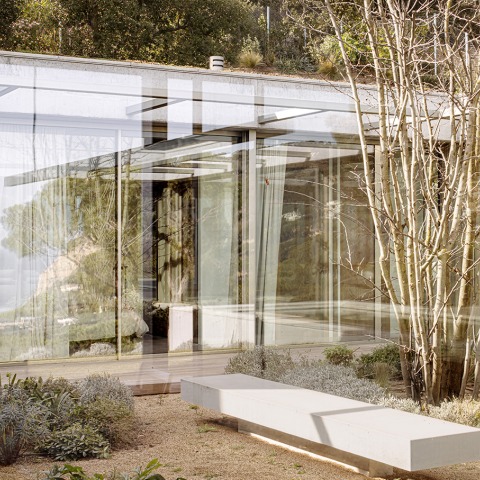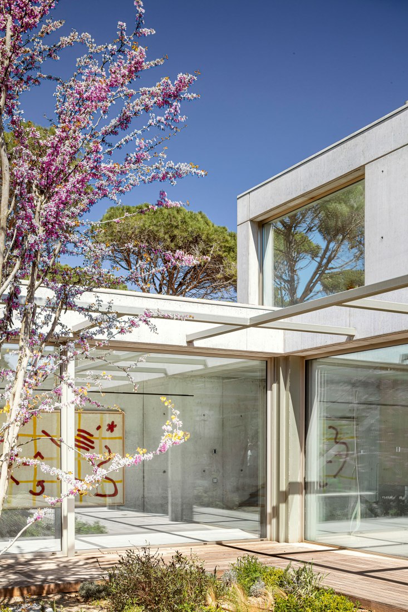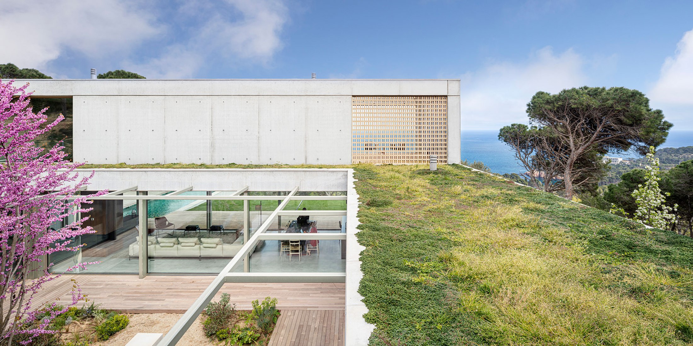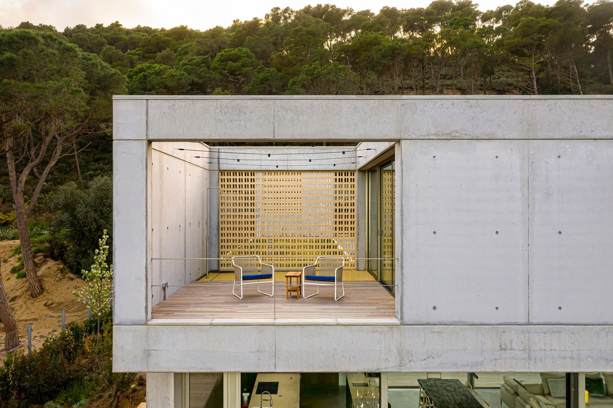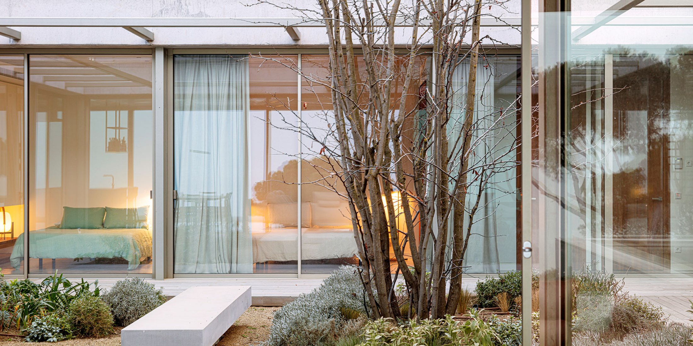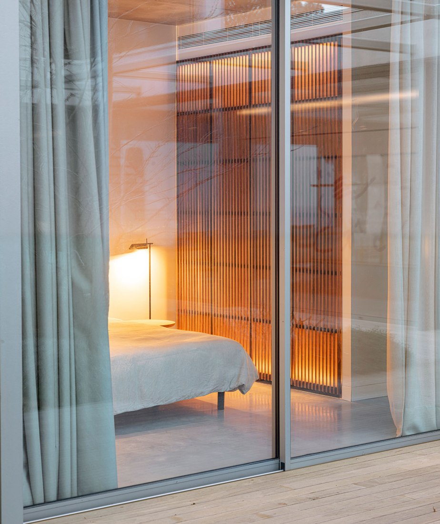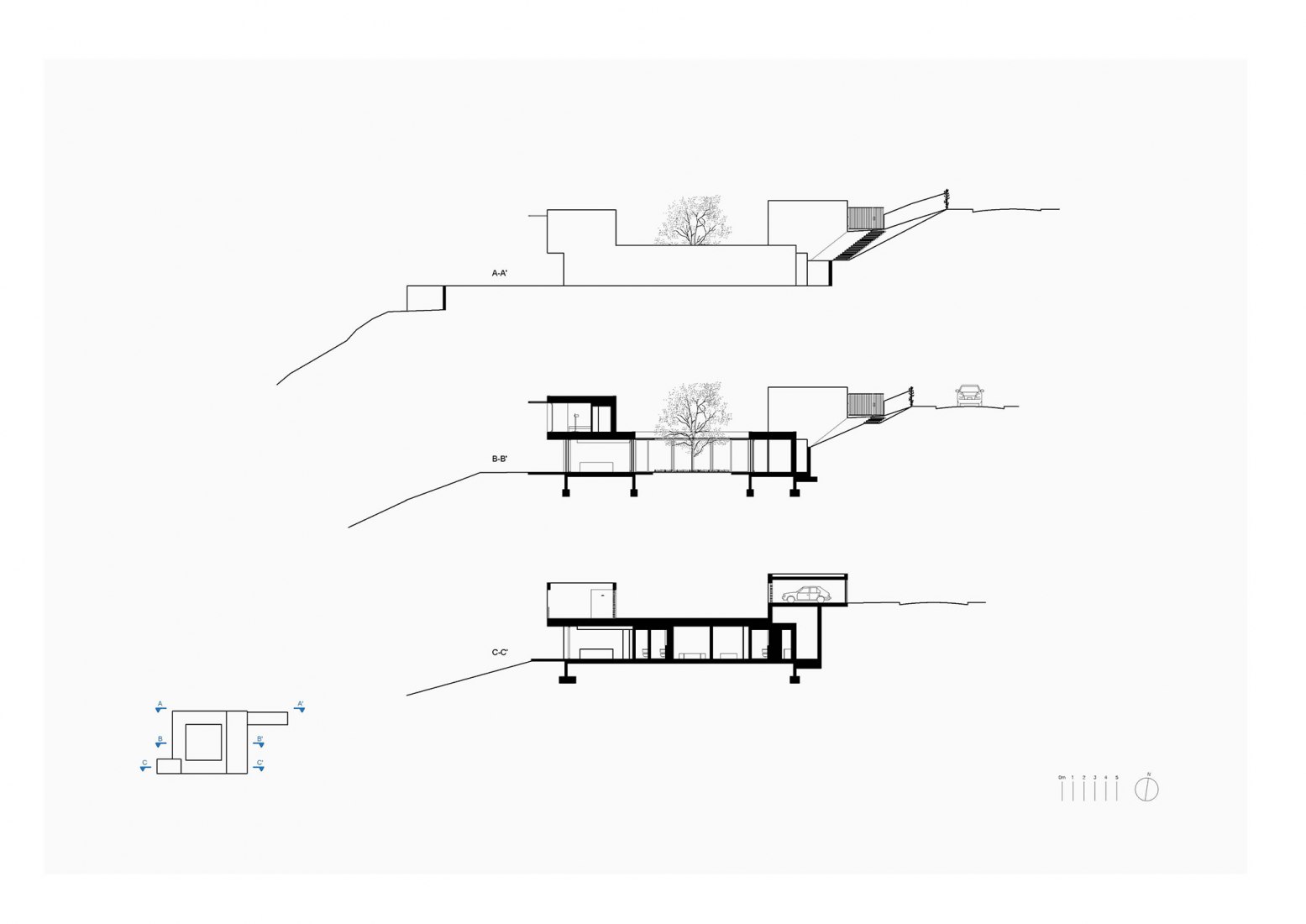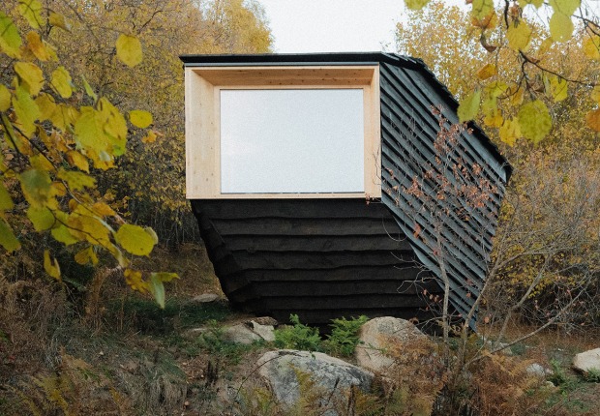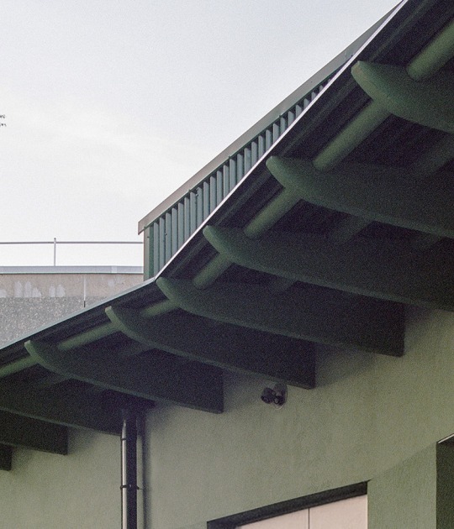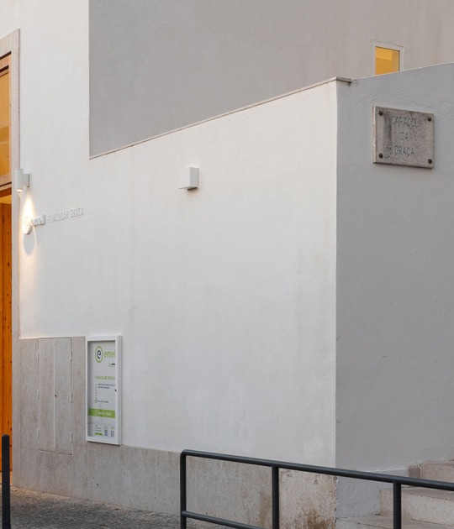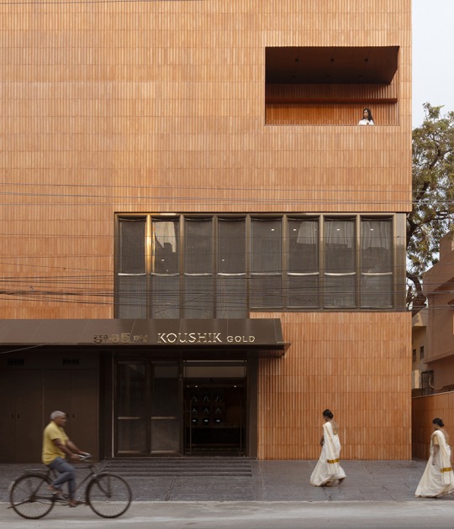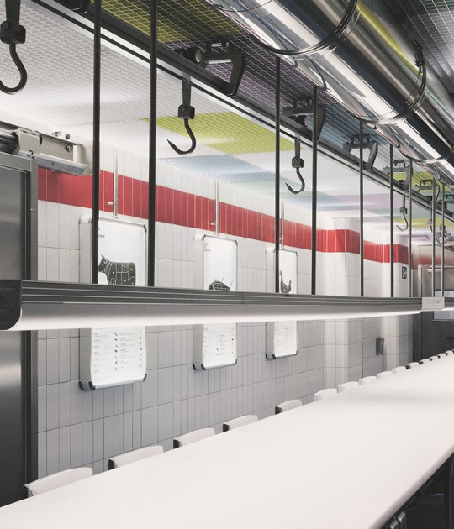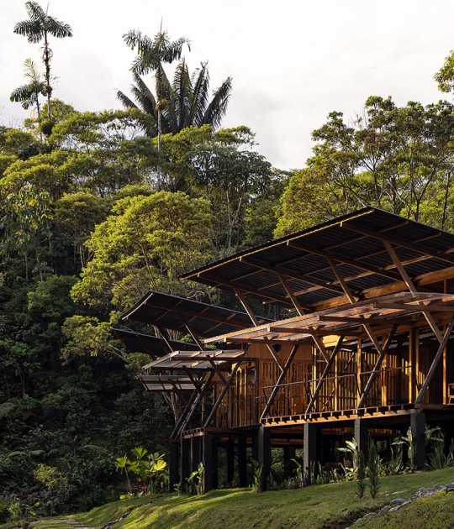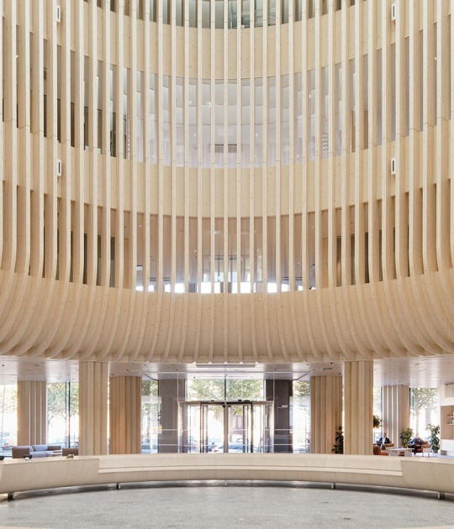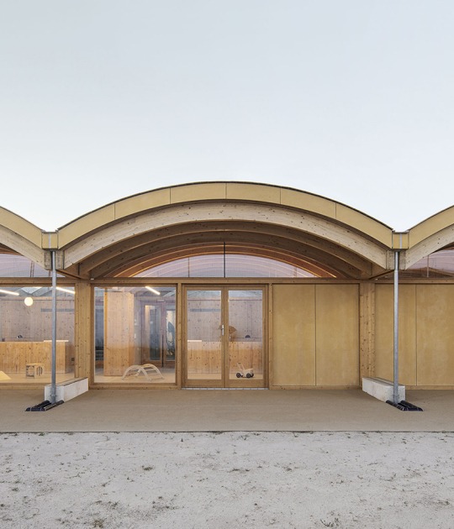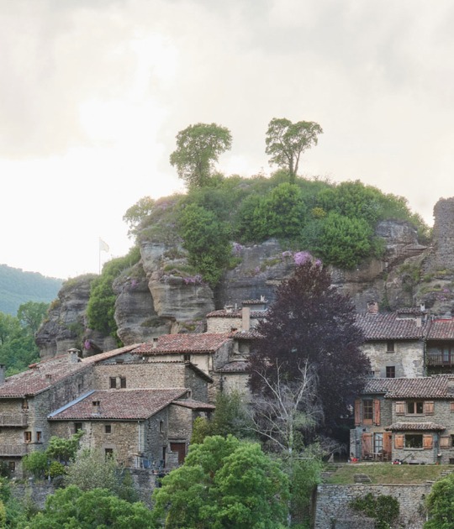The material that predominates in the project is exposed concrete on the outside, while metal, glass and wood have been used for the interiors. To reduce radiation and the need for cooling, solar protection elements have been introduced on the most exposed facades, with pergolas both on the patio and on the main facade toward the sea. The transparency of the house also exemplifies the use of cross ventilation as a passive element to maintain adequate air conditioning.
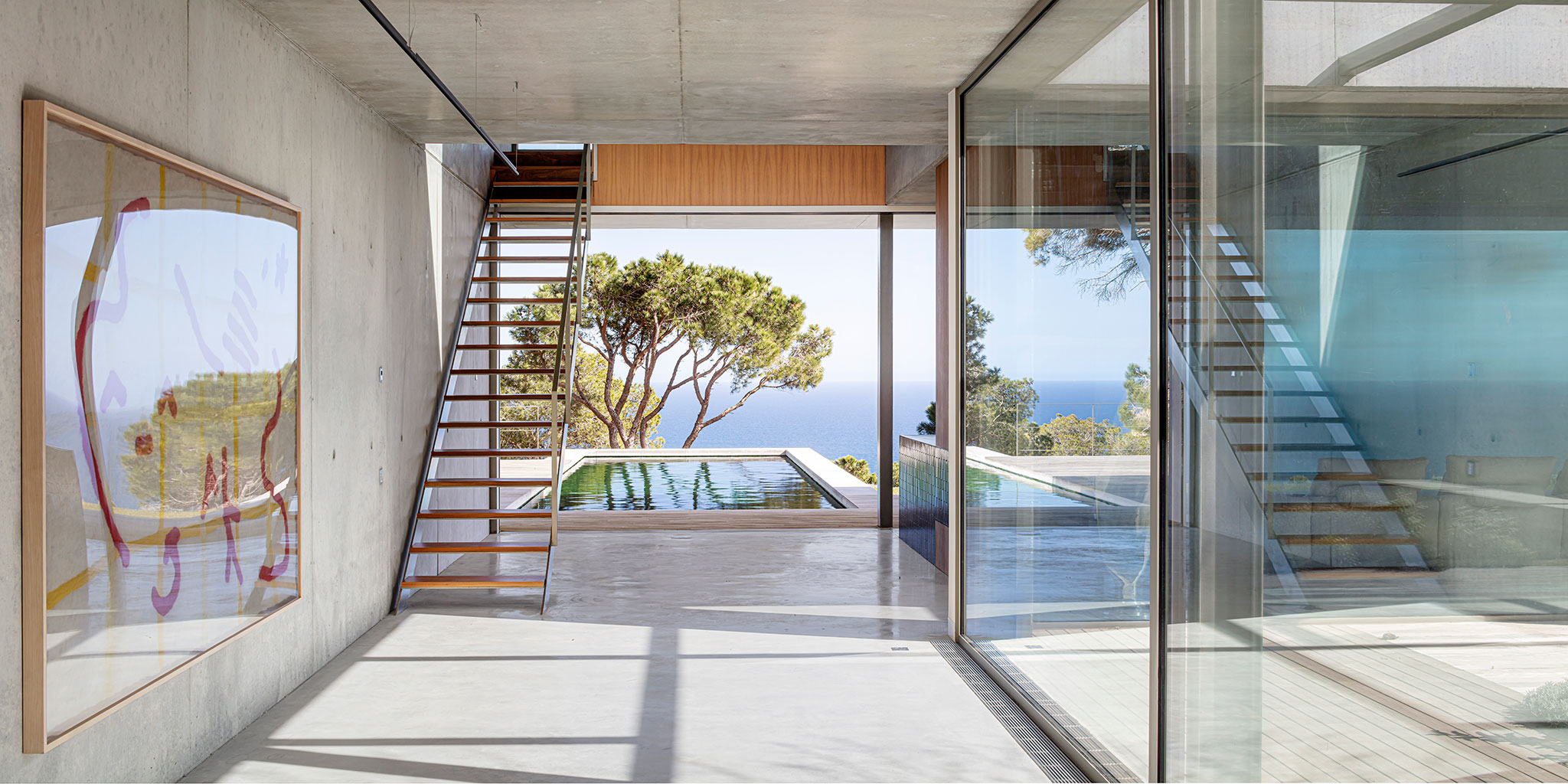
Begur House by Garcés de Seta Bonet arquitectes. Photograph by Adrià Goula
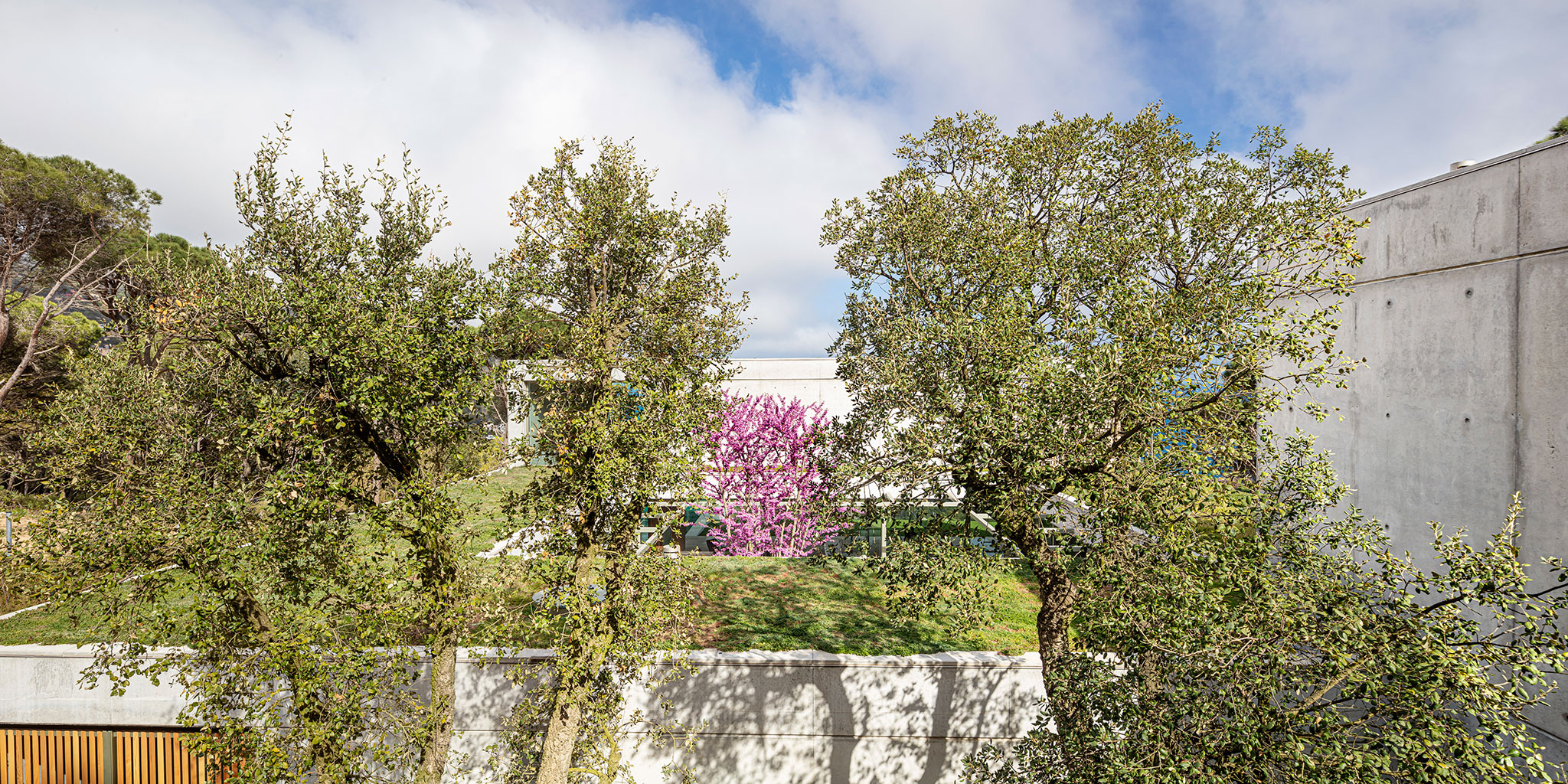
Begur House by Garcés de Seta Bonet arquitectes. Photograph by Adrià Goula
Description of project by Garcés de Seta Bonet arquitectes
Nature, character, and transparency form the harmonious balance of contrasts that characterizes the new project carried out by the Garcés de Seta Bonet architectural studio, a newly built house situated on a large plot with a gentle slope, surrounded by nature and with a wide view over the sea of Aiguablava in Begur, on the Costa Brava of Catalonia.
"The owners wanted a large house (450m²) to share with friends and family and we have developed for them a courtyard house typology, like traditional Roman dwellings, with a living area around a central space, where the nature of the outdoors can be enjoyed from the outside central space, where the nature of the exterior is expressed in a more domesticated way. In this way, a dialogue is established between the Mediterranean vegetation and the nature present in the courtyard" emphasizes Jordi Garcés, one of the three partners in the office.
In its external appearance, the house is a quadrangular concrete prism, a compact piece of artificial stone, whose perception changes completely the moment one crosses its entrance: the walls almost break and the sensation of the monolith vanishes. Thanks to the transparency of the interior spaces and a progression of reflections between rooms through the courtyard, a reverberation of nature outside are created. The architects define the home as a kaleidoscope: "When you go inside, the image of nature is reflected everywhere, breaking up the interiors, as if it were a photograph by the artist Luigi Ghirri", explains Daria de Seta.
A volume anchored at street level resolves the access and the garage. From there, a sloping descent provides gentle access to the house, which emerges from the natural level of the land.
"The way the house is positioned in this place tries not to compact and let the ground remain permeable, with the least possible earth movements, respecting the level of the ground and the behavior of water when it rains," says the architect Anna Bonet.
The ground floor of the house contains most of the living spaces: dining room, living room, kitchen, and guest rooms.
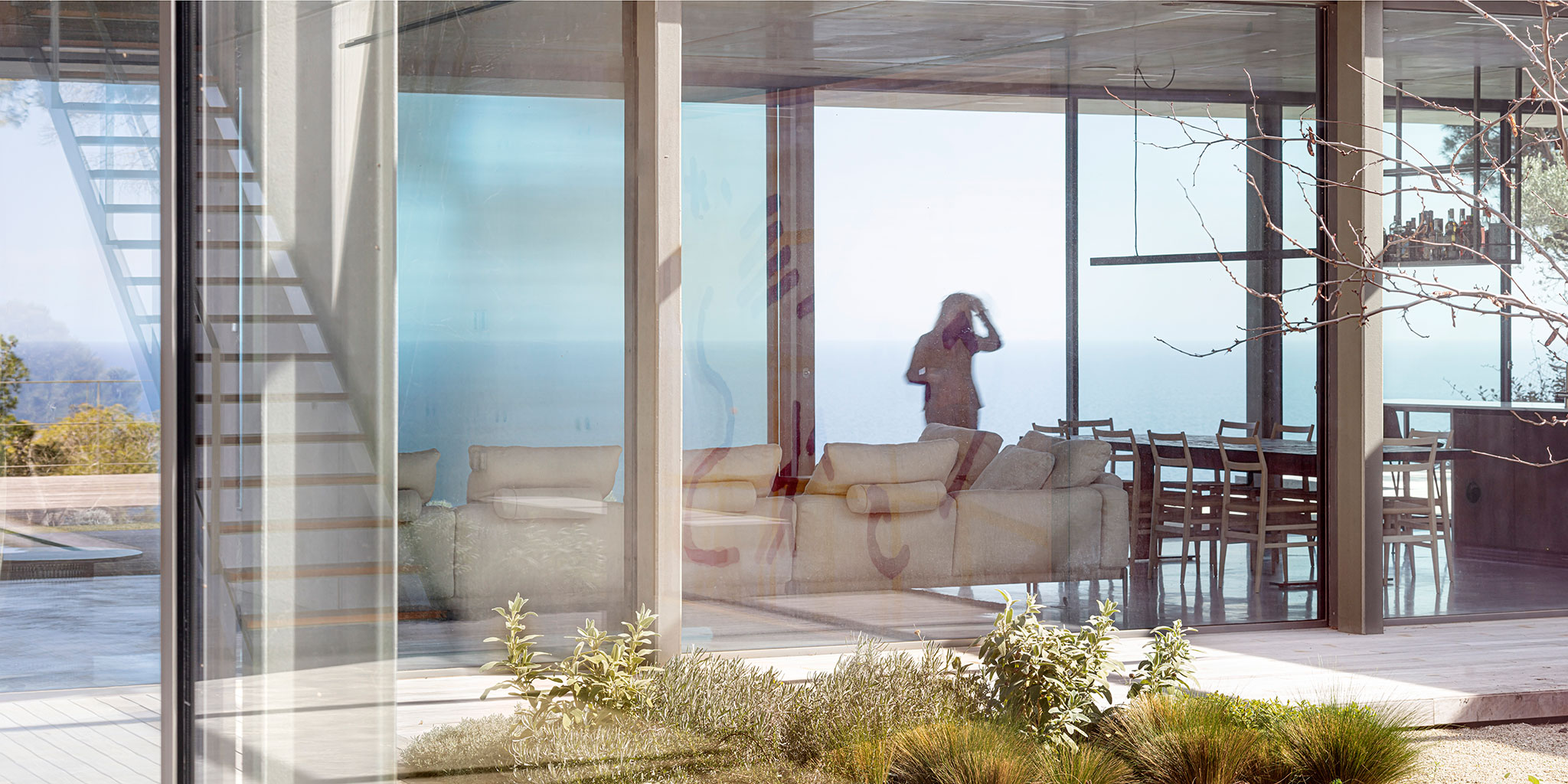
Begur House by Garcés de Seta Bonet arquitectes. Photograph by Adrià Goula.
The entrance has a large hallway that is enclosed on one side by a concrete wall and on the other by a glass wall overlooking the courtyard. The corridor extends to a staircase leading to the upper floor, and also provides access to the swimming pool, which visually creates a diving board effect towards the distant horizon of the sea.
The large interior courtyard brings the exterior into the most private area and resolves almost all the routes through the house, acting as a general distributor of the house without there being a corridor that connects the rooms. The rooms of the house follow one after the other around this central axis.
The side and rear boundaries of the house are opaque, as the greenery is already inside and the landscape can be enjoyed through the main glass façade of the living room, even from the furthest spaces. Light also reaches all the rooms from the façade.
The relationship between the exterior landscape and the interior is also present in the way the house is inhabited: firstly, because the dining room is a suspended bridge between two exteriors, and secondly, because it crosses from one room to another in a private way it is necessary to go out into the courtyard, as the alternative would be to pass internally through each room.
On the upper floor is a volume that houses the owners' suite, which enjoys great views, flanked on one side by the double-height space of the staircase and on the other by a terrace-solarium. Through a sequence of water areas, the suite extends to an outdoor terrace closed at the back with a lattice to preserve privacy from the road, but totally open to the horizon of the sea.
The idea of the bathroom as a transition between suite and terrace is carried out from a spatial point of view but also from a compositional and visual point of view. All the bathrooms and the swimming pool have been treated chromatically and graphically to recreate the frescoes of Roman houses and evoke the plant and floral tones of the Mediterranean, with ceramic tiles made to measure by the master craftsman Antoni Cumella.
The dominant material, appropriate for the cloister concept of the house, is exposed concrete, while wood, metal, and glass have also been used for the interiors.
In terms of energy consumption, solar protection elements have been introduced on the most exposed façades, with pergolas on both the glazed façades of the courtyard and the main façade of the suite. Cross ventilation is another of the classic elements of Mediterranean architecture that helps to maintain a correct climate.
From its conception to the construction details, the project succeeds in fulfilling the program with a result that expresses both spatial complexity and essentiality at the same time and fully manifests one of the pillars of the working philosophy of the Garcés de Seta Bonet Arquitectes practice: attention to the character of the place where it is located. The large windows, transparencies, and reflections of this house allow its inhabitants to reconnect with nature inside and outside. As the architecture studio states, "with this type of project, we re-educate ourselves to go back to living by looking around us".
