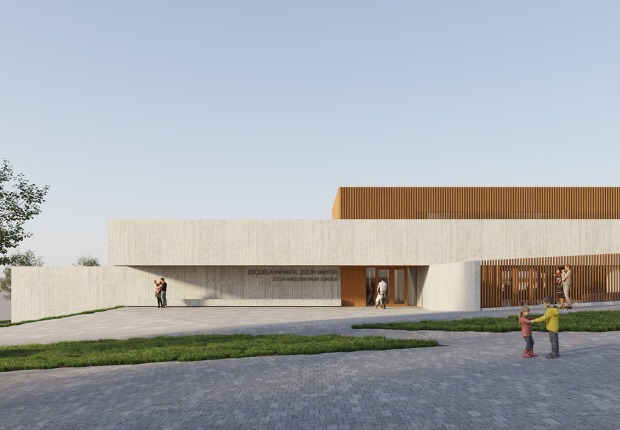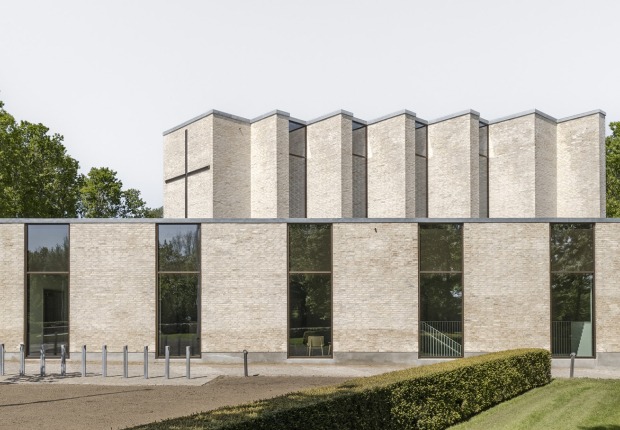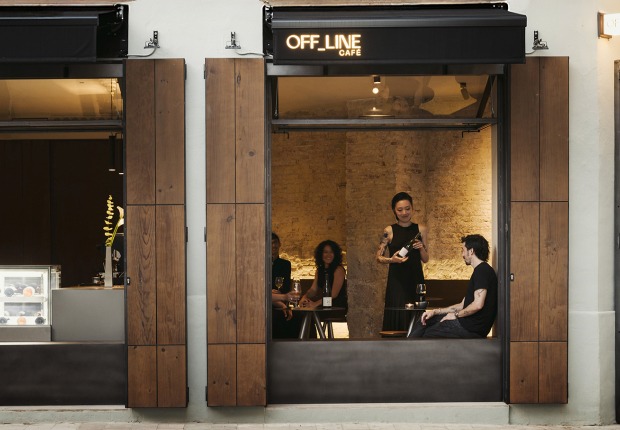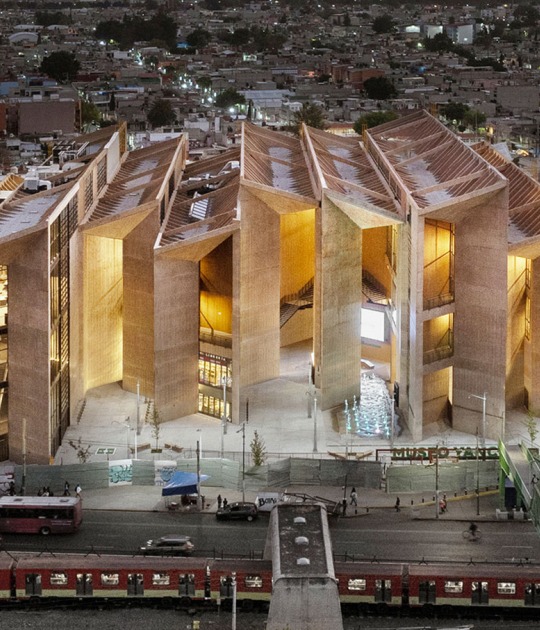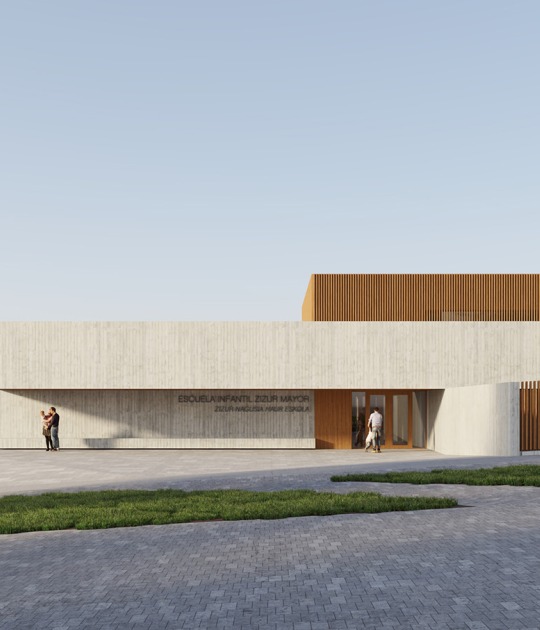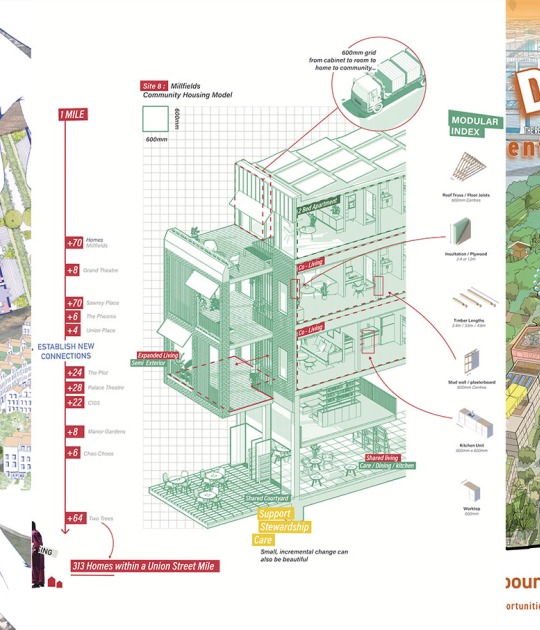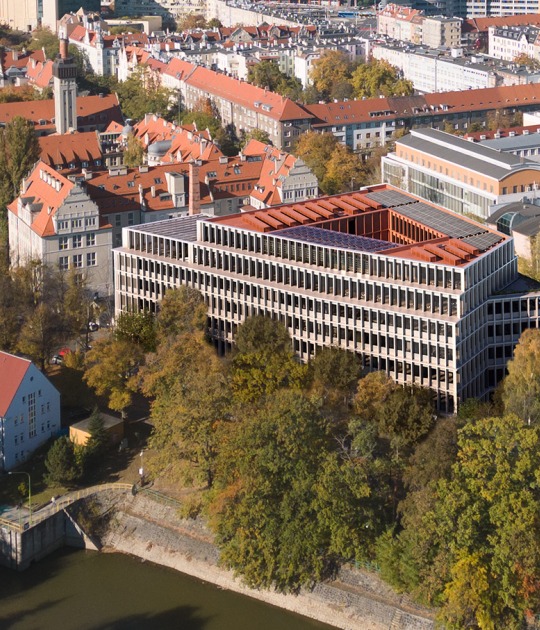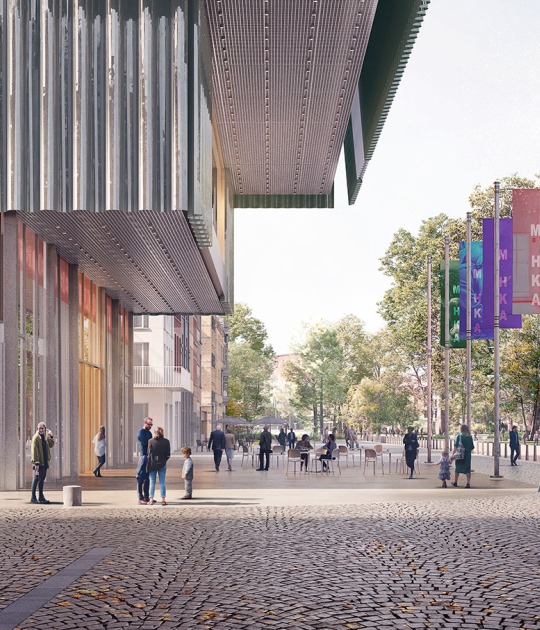A new level is added, with a contemporary appearance but modulated in height and rhythm in a way that does not differ from the rest of the façade of the historic Madrid building. The southern façade of the building is the area where the intervention would be most appreciated, overlapping a transparent envelope over the traditional façade, housing a bright and transparent museum space.
Description of the project by Garcés - de Seta - Bonet and Pedro Feduchi
NOLI ME TANGERE
The proposal tries to solve a first concern, how should you enter the building? This concern has two causes, one due to being the main façade faced towards the north while the other facade, which would have had to be used by the Campus from the south, did not have an access with the right conditions for its use. The second reason is that the building is too narrow in its cross axis and does not allow to correctly meet the needs that the movement of people who are going to use it require.
To this difficulty we add the patrimonial concern that the previous building retains its urban image to the maximum. Therefore it has been decided to fully maintain the way in which the building lays on the terrain and all of its façades with the exception of the roof. Of course, the main part of the Salón de Reinos is also respected.
We were fortunate to verify that the slope where the palace is situated allowed us to add a small ramp in the opposite direction, enough to descend smoothly to a place of access somewhat removed from the facade and that through a covered area could connect to the existing half-underground level. Without modifying the way in which the volume is placed on the ground, it is possible to make a wide and comfortable entrance that does not alter its current image. This option allows to keep all the old accesses although some of them will have a very sporadic use.
Once the entrance, which could also be shared with the Casón del Buen Retiro, was solved, we asked ourselves another question: how to develop interior circuits in a single building that would better permit its use? The answer was again implicit in the historical configuration of the building. The last reforms of the twentieth century had been concentrated in the southern cradle attached to the former Salón de Reinos. If we wanted to reinforce the importance of this historical gem set within the building, we would need to free it as much as possible, make it recognizable again. For this reason the intervention has been concentrated in this cradle since, on the one hand, it helps to identify the original southern façade of the Salón de Reinos, and on the other hand, it modifies only bad quality additions.
The proposal creates a large vacuum suitable for introducing a vertical atrium that serves as an interconnector of all the storeys of the new museum. In this space, a system of climbing escalators that from the reception area connects quickly all the plants are set: the two exhibits floors and the ground floor where additional public services requested in the program of the contest are housed. A traditional staircase, also housed in this vertical atrium, allows a relaxed promenade overlooking the square located at noon through which to pacefully descend once visited the exhibitions.

























