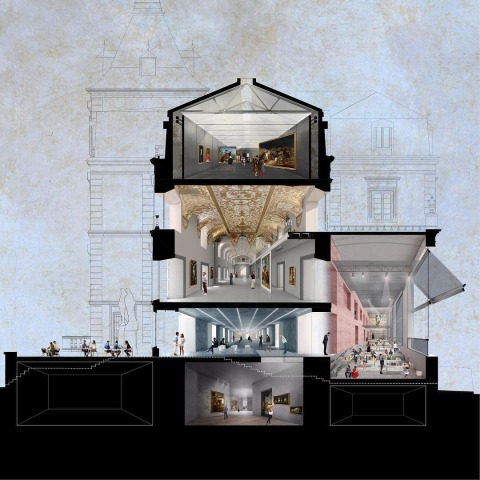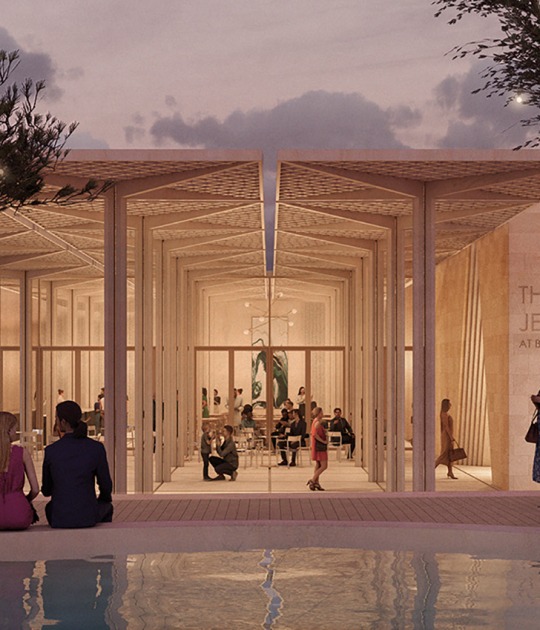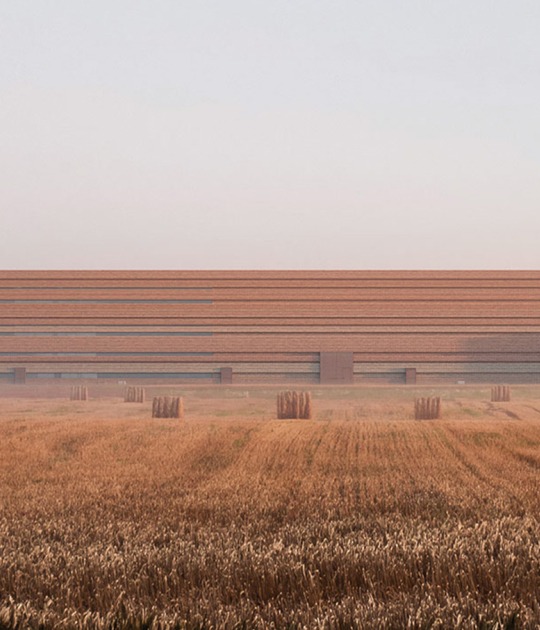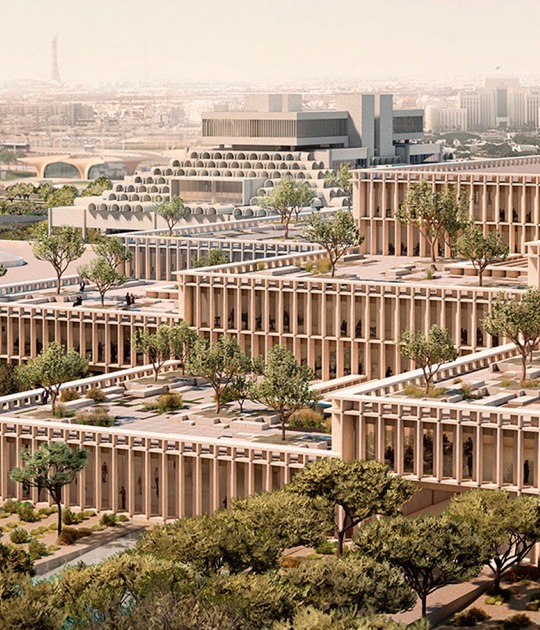The winning proposal turned out to be the one presented under the slogan "Trace Hidden" presented by Norman Foster and Carlos Rubio studios. The competition was attended by a wide and concurred cast of architects, in a competition procedure, in which 47 architectural teams took part, that developed in two phases. The first, fully open, ended up in June with the selection of eight teams.
Among this selection of finalists was the proposal of the Dutch team OMA , which took part in the contest in partnership with the Spanish team of architects Linazasoro & Sánchez.
The Museo del Prado will be exhibiting the winning proposal and those of the other 7 teams of finalists from 1 December. The interesting proposal by OMA on METALOCUS is below.
Description of project by OMA
Museo Nacional del Prado: Historia en Movimiento
Since its first installment as part of the Palacio del Buen Retiro in the 17th century, the Salon de Reinos has undergone a series of substantial adaptations growing into a layered historical palimpsest: an accumulation of more or less relevant architectural events, where authenticity is not to be found in the exceptional – the so called original – but rather in the conglomerate of the different parts that history has delivered to us.
Our proposal critically approaches this condition, identifying domains of more or less radical intervention, as a response to the programmatic demands of a modern museum, to the need of the Prado as an institution to reinforce its urban identity, and to the architectural intention to establish a subtle yet dynamic relationship with history.
New additions or violent subtractions would influence the existing architecture and seemed doomed to become overly demonstrative. Modernity emerges in our scheme not as a formal imposition but rather as a subtle adaptation through technique. We propose to redefine the organization of the interior spaces, while the exterior image of the building will remain practically untouched. The sole exception is the south wing, opened to the city and to the rest of the Prado through a system of large operable glazed partitions. This will become a soft edge, allowing different forms of museum and public activities and providing an x-ray view through the building to the original core of the Salon de Reinos.
Inside, through a series of ad-hoc operations – a combination of strategic demolitions and functional additions – the project aims to: (1) trace a public passage to cut through the Salon de Reinos extending Calle Alfonso XI and allowing the building to act as a “door” in to and out of the Prado Campus; (2) generate a new public and permeable triple-height space along the south and east wings, literally carved out of the existing structure, open to the city and to a new urban square facing the Cason del Buen Retiro; (3) highlight and reveal the central, original core of the Salon de Reinos as an encapsulated treasure of manifested materiality; (4) provide three different models of exhibition areas – a classic sequence of rooms in the basement, an adaptable system at the main level of the Salon, an open and modern gallery on the third level - all stacked at the core of the building and able to enrich the curatorial repertoire of a classic museum; (5) enlarge, transform and enhance the basement into an efficient machine for the delivery, storage, maintenance and management of art pieces.
In the age of mega museums, where everything seems to be possible and any kind of entertainment is offered to visitors – from digital remote learning to immersive events – the transformation of the Salon de Reinos offers the opportunity to find an ideal mediation between academic rigor and everyday experience, between the institutional and educational role of the Prado and today’s idea of Museum as a social stage and urban living room.































