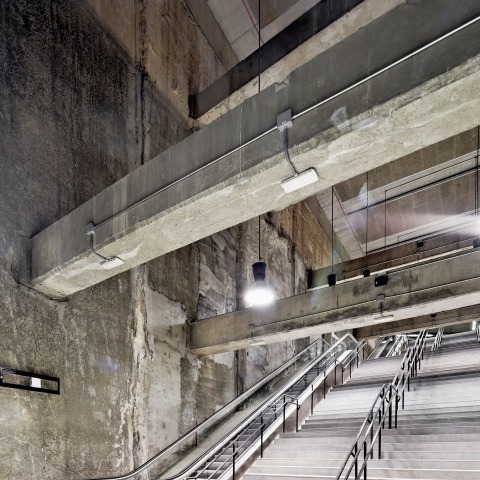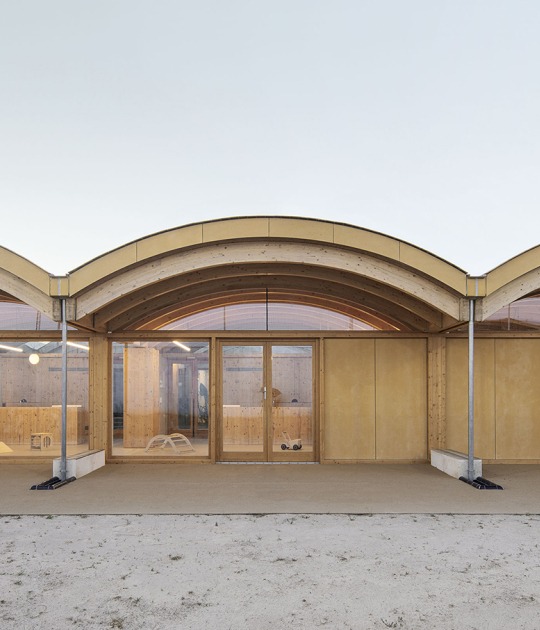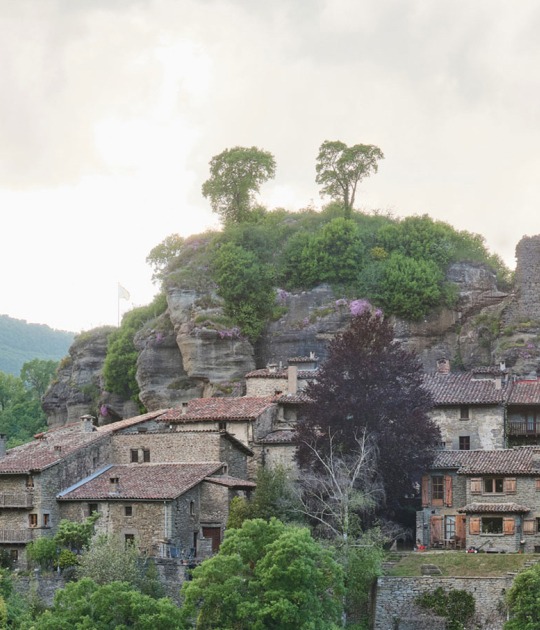Description of project by Jordi Garcés
The projects of the Amadeu Torner, Parc Logístic and Mercabarna stations of Line 9 point to a proposal that, with the minimum means, gets the most of the conditions that are typical of a metro construction.
We want a more geological space than a built one, following the classic logic that the "place", in the deepest sense of the term, is fundamental in the resolution of any architectural program.
Therefore, the use of the smallest number of materials is proposed, taking advantage of even those that are already present in the civil-structural work, such as the walls-screen, the props of the construction, the prefabricated floors, etc ...
The materials that appears in the work will be: the walls-screen seen, the metallic sheetings, the stone pavements, the industrial lighting that assumes different forms: linear, punctual-domestic, punctual-ornamental, etc ... the handrails and glass elevators, stone benches such as pavement and steel bins, TMB own furniture: ticket machines, tariff barriers, information signs.
Another theme of the project turns around the requirement to close the convoy doors when it is in the station. This fact is integrated as a positive element for the general composition of the proposal. The enclosure becomes total and the project becomes a facades exercise.
Entire facades that look for an absolute control of the sections. In short, a strategy to control the spaces: accesses, lobbies, platforms and the metro area. The convoy arrives through an interior that is connected to the platforms of the public at the exact moment it is parked.
The set aim to be: timeless, not subject to figures and fashion materials of good aging and easy maintenance that maintains a certain aspect of space-emptiness even if there is a large audience.
The plot line of these three interesting projects aims to generate an architectural space of a more geological nature than "built" one and more typical of the infrastructural image than the work with "new plant" finishes.
The three projects of the stations of line 9 of the Barcelona Metro, designed by the study directed by JJordí Garcés, are Amadeu Torner, Parc Logístic and Mercabarna, propose a project resolved with the minimum, trying to let getting out most of the conditions of space, construction and materials, bringing us closer to the world of the subsoil.
"What was impressive was the recognition of and intelligence applied to the reading of the pre-existence, treated as an archaeological site. It is a modern ruin worked in an almost museological or scenic manner. The options chosen for the lighting, the location of the controls, the signage, the acoustic panels and the inlets of daylight give the interiors a great sense of nobility."
Jury’s evaluation. FAD Award to Interior Design 2016
More information
Published on:
November 28, 2017
Cite:
"3 Metro station on line 9: Amadeu Torner, Parc Logístic and Mercabarna, by Garcés, de Seta and Bonet " METALOCUS.
Accessed
<https://www.metalocus.es/en/news/3-metro-station-line-9-amadeu-torner-parc-logistic-and-mercabarna-garces-de-seta-and-bonet>
ISSN 1139-6415
Loading content ...
Loading content ...
Loading content ...
Loading content ...
Loading content ...
Loading content ...
Loading content ...
Loading content ...
Loading content ...
Loading content ...
Loading content ...
Loading content ...
Loading content ...
Loading content ...
Loading content ...
Loading content ...
Loading content ...
Loading content ...
Loading content ...
Loading content ...
Loading content ...
Loading content ...
Loading content ...
Loading content ...
Loading content ...
Loading content ...
Loading content ...
Loading content ...
Loading content ...
Loading content ...
Loading content ...
Loading content ...
Loading content ...
Loading content ...
Loading content ...
Loading content ...
Loading content ...
Loading content ...
Loading content ...
Loading content ...
Loading content ...
Loading content ...
Loading content ...
Loading content ...
Loading content ...
Loading content ...
Loading content ...
Loading content ...
Loading content ...
Loading content ...
Loading content ...
Loading content ...
Loading content ...
Loading content ...






































































