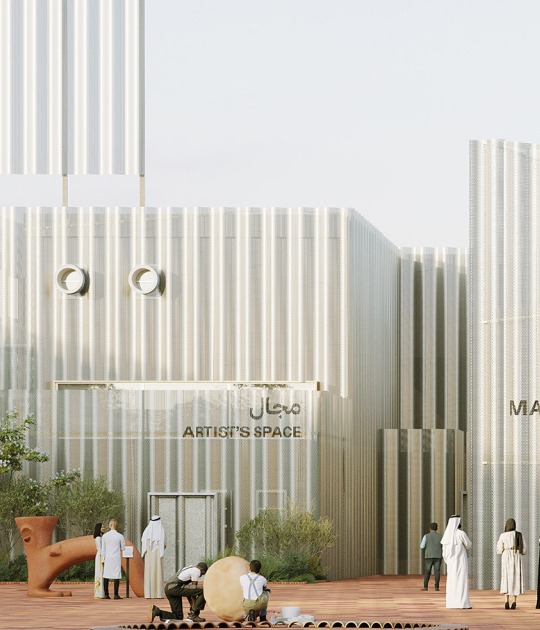The architectural part and interior of an approach and a philosophy of sustainable development is a commitment that has subscribed to all of our team. The design of this project will consist of a series of related disciplines in a systems approach, considering environmental issues as a privilege and motor, and a source of inspiration.Also, the specific context of this program, vocation, repositions, as a priority in the environmental quality approach, human, psychological and sensory comfort, which is part of the priority objectives, and will be widely discussed and a priority in its spatial dimensions, and emotional activity, which we consider as prerequisites for the development of other components (hygrothermal, acoustic, visual).
The proposed project is based on the following basic operations:
- Retrieve the literal expression of the neo-classical facades of the palace set and create a new roof, which houses part of the program and at the same time, covers the entire building.
- Resolve the current functional order by introducing a new body in the occupied part of the former zone. The new volume contains all the inner rooms of audience. The central arrangement allows public circulation areas directed to the heart of the building, while controlling other independent flows and necessary for users. The organization of these independent flows separate streams is also guaranteed in the basement.
- Create a new patio that evidences from the interior access, dialogue between the neoclassical architecture of the building and the existing contemporary language of the new intervention.
CREDITS.-
Main architects: Garcés-De Seta-Bonet, Arquitectes.
Architects: Serra-Vives Cartagena Arquitectos.
Team collaborators: Setec bâtiment (installations), VP Cité (environment), G.V. Enginerie (construction economics), Frédéric Teschner Estudio (signage).
Date project: January 2012.
Surface: 14.917,70 m².
Promoter: A.P.I.J. (Agence Publique pour l’Immobilier de la Justice).
Site: Estrasburgo, Francia.








































