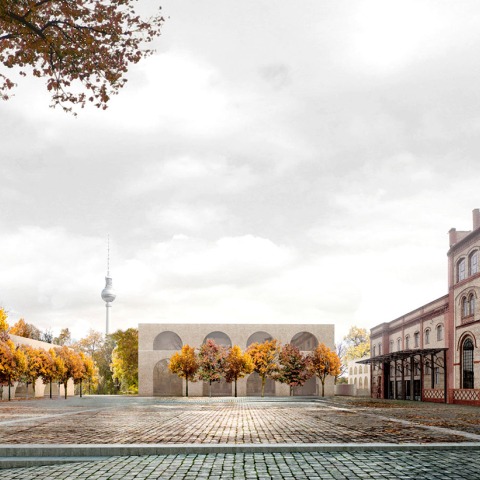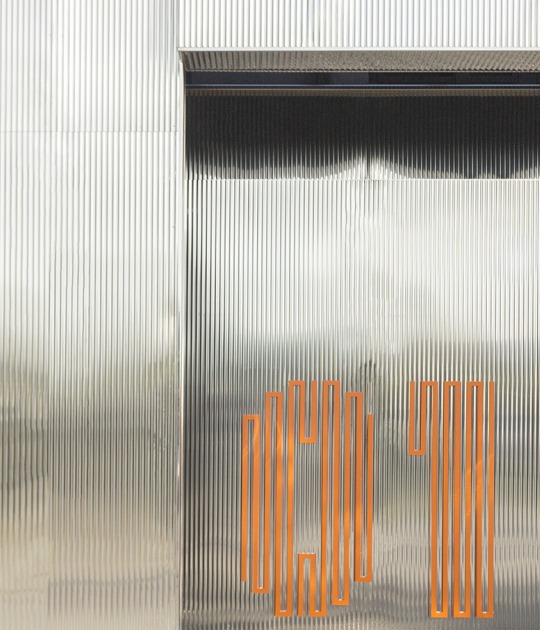Wednesday the 21st of May was the day: David Chipperfield personally presented the Masterplan 2019 for Bötzow Berlin.
The over 24,000 square meter area of the brewery was aquired by Näder – the CEO of the medical and technology company Ottobock - for four years ago. During that time quite a few concepts and ideas were discussed but fort he first time the Masterplan 2019 was presented to he public (the ofcial completed date is 2020). Created and developed by David Chipperfield Architects the Masterplan focuses on one thing: the former Bötzow brewery is going to be a strong public space. The owner not only sees it as a new innovation habitat for his company but furthermore as an entertaining place of location for neighbours, Berliners and guests from all over the world.
Description of project by David Chipperfield
The former Bötzow Brewery is situated within walking distance of Berlin’s Alexanderplatz. Following severe destruction during World War II, the site was never rebuilt. From its very beginning more than 150 years ago, the Bötzow family attached great importance to running a modern brewery and a pleasant working environment. The architecture of the site always reflected these values, incorporating a public beer garden next to industrial buildings which formed a central square. The masterplan aims to perpetuate the singularity of this location. It creates a new identity for the 24,000 m² site and transforms Bötzow Berlin into a new public destination within the city.The existing buildings will be restored and three new volumes will extend the ensemble, making reference in their location to the earlier buildings. The brewery grounds will be reconnected to the city. Following its historic example, the grounds will accommodate two new external public locations. The site presents itself to the city with a spacious and inviting beer garden. Alongside this, the new and historic buildings define a central square, which embodies the new representative address for Bötzow Berlin, providing access to all buildings within the grounds. The natural topography of the sloping site creates a charming and inviting spatial sequence from the street through the beer garden up to the square. Around 6,000 m2 of historic vaults form the foundations of the site. These will be linked at selected points with the aboveground world, while the mysterious atmosphere of the vaults remains preserved.
The medical technology company Ottobock continues the tradition of the brewery through combining once again entrepreneurship with leisure in Bötzow Berlin. Ottobock Future Lab, which will be built on the brewery grounds, is the company’s second location in the city. This innovation centre represents an important component of the programme and will become a central address on the Bötzow site. Alongside the Future Lab and a brewery with beer garden, Bötzow Berlin will house artisan food manufacturers, restaurants, a swimming club, a boutique hotel and a gallery as well as underground parking spaces.
CRÉDITOS. FICHA TÉCNICA.-
Architect.- David Chipperfield Architects Berlin
Partners.- Christoph Felger, Harald Müller
Project architects.- Ulrich Goertz, Diana Schaffrannek, Peter von Matuschka. Project management.- Harald Müller and Partner
Renderings.- Reindeer Renderings for David Chipperfield Architects, David Chipperfield Architects
Client.- Bötzow Berlin GmbH & Co. KG
Date.- Project start: 2013. Completed: 2020
Gross floor area.- 29,500 m²


































