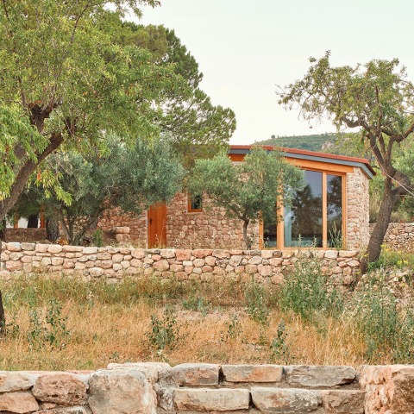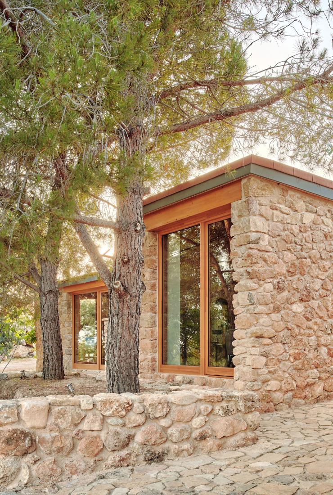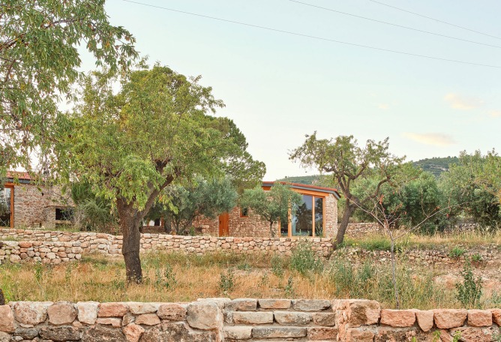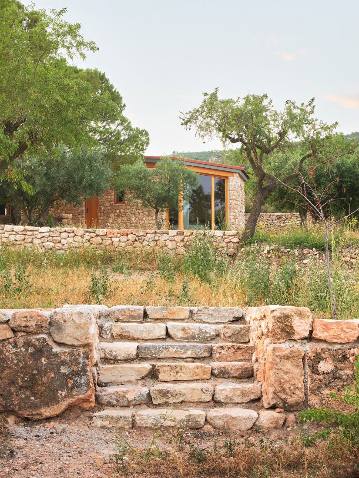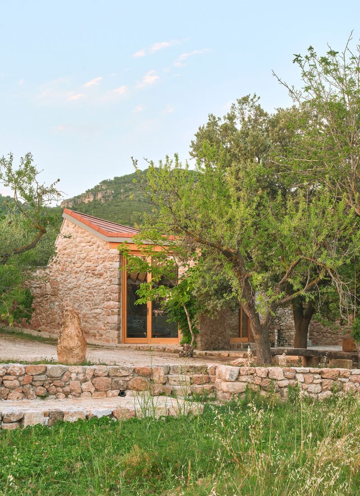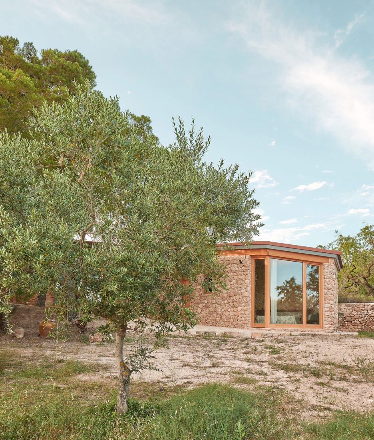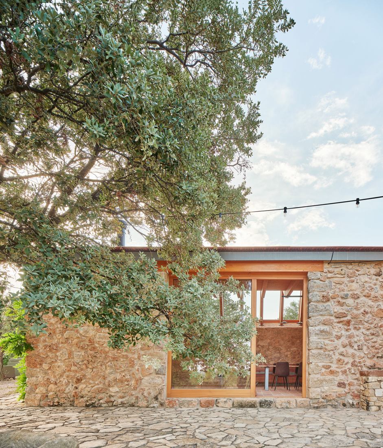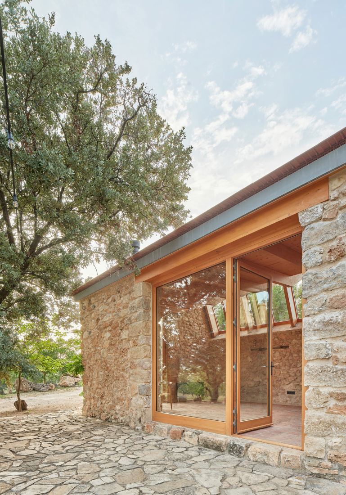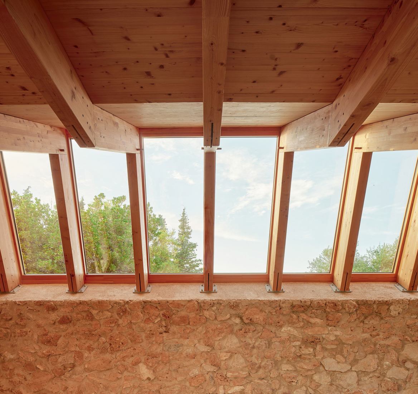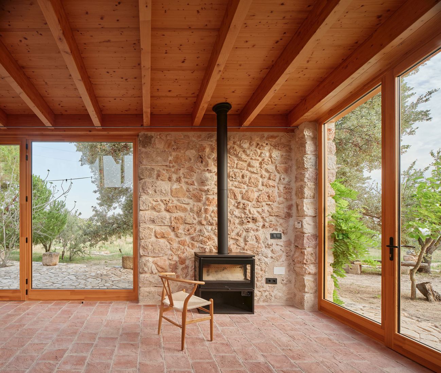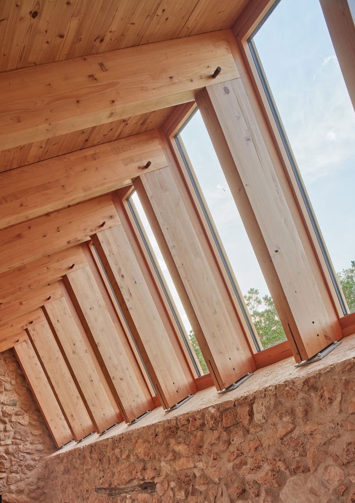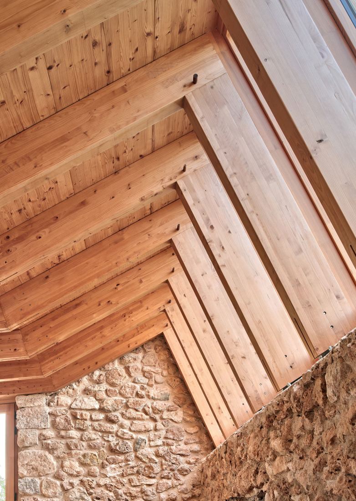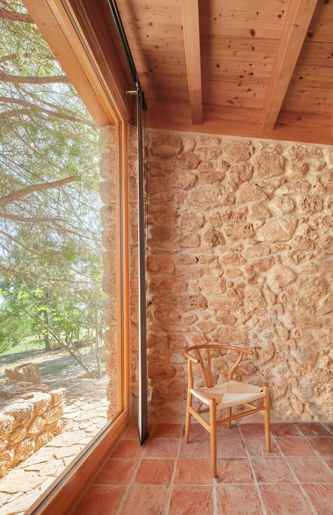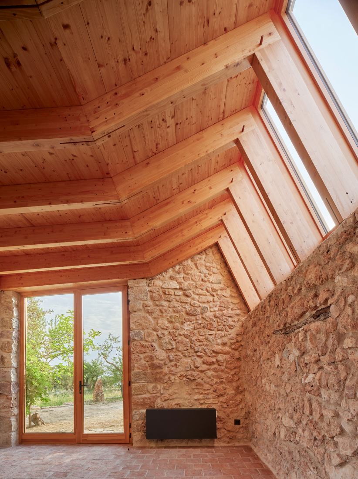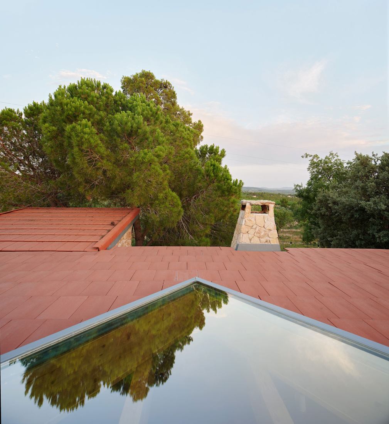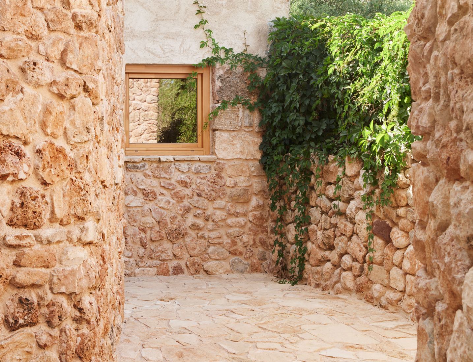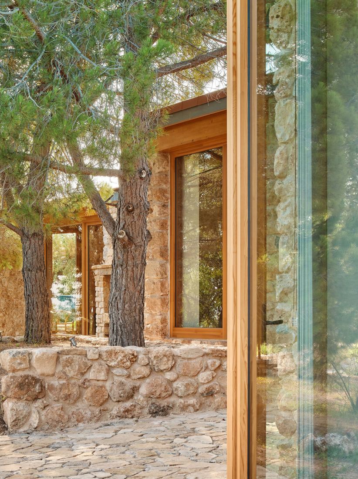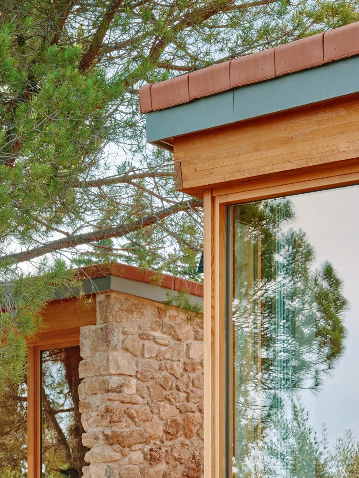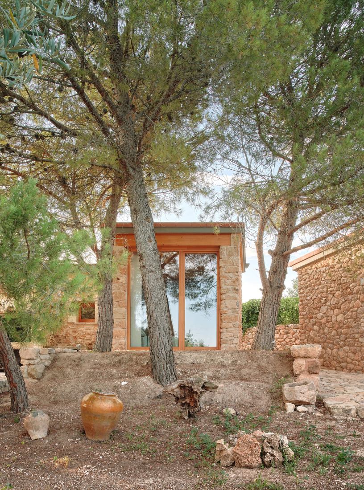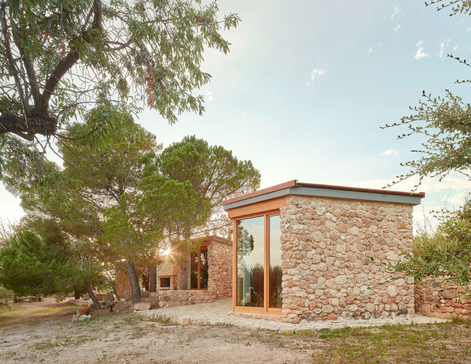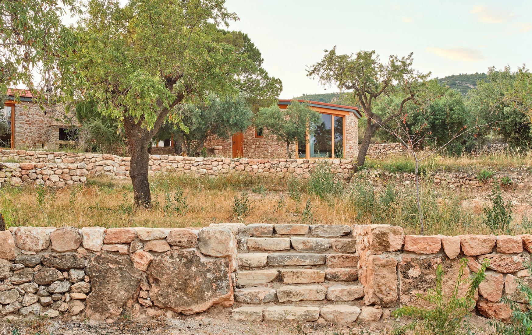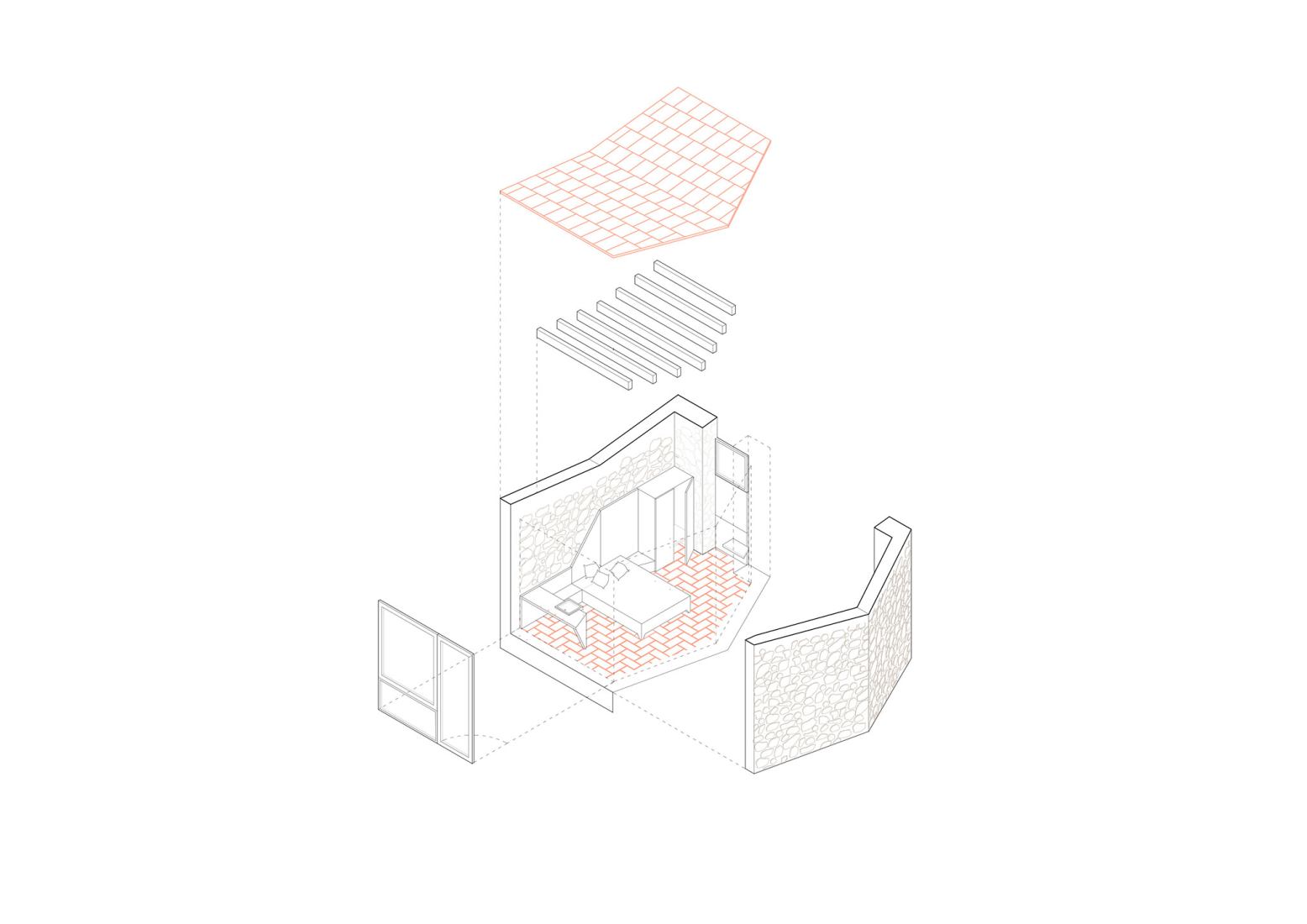The intervention involved several parts, the first was to replace the main structure using local stone walls, the second was to demolish the horizontal structure to replace it with a wooden structure with a flat ceramic tile roof, and a improving lighting and ventilation by opening new windows to achieve a better relationship between inside and outside.
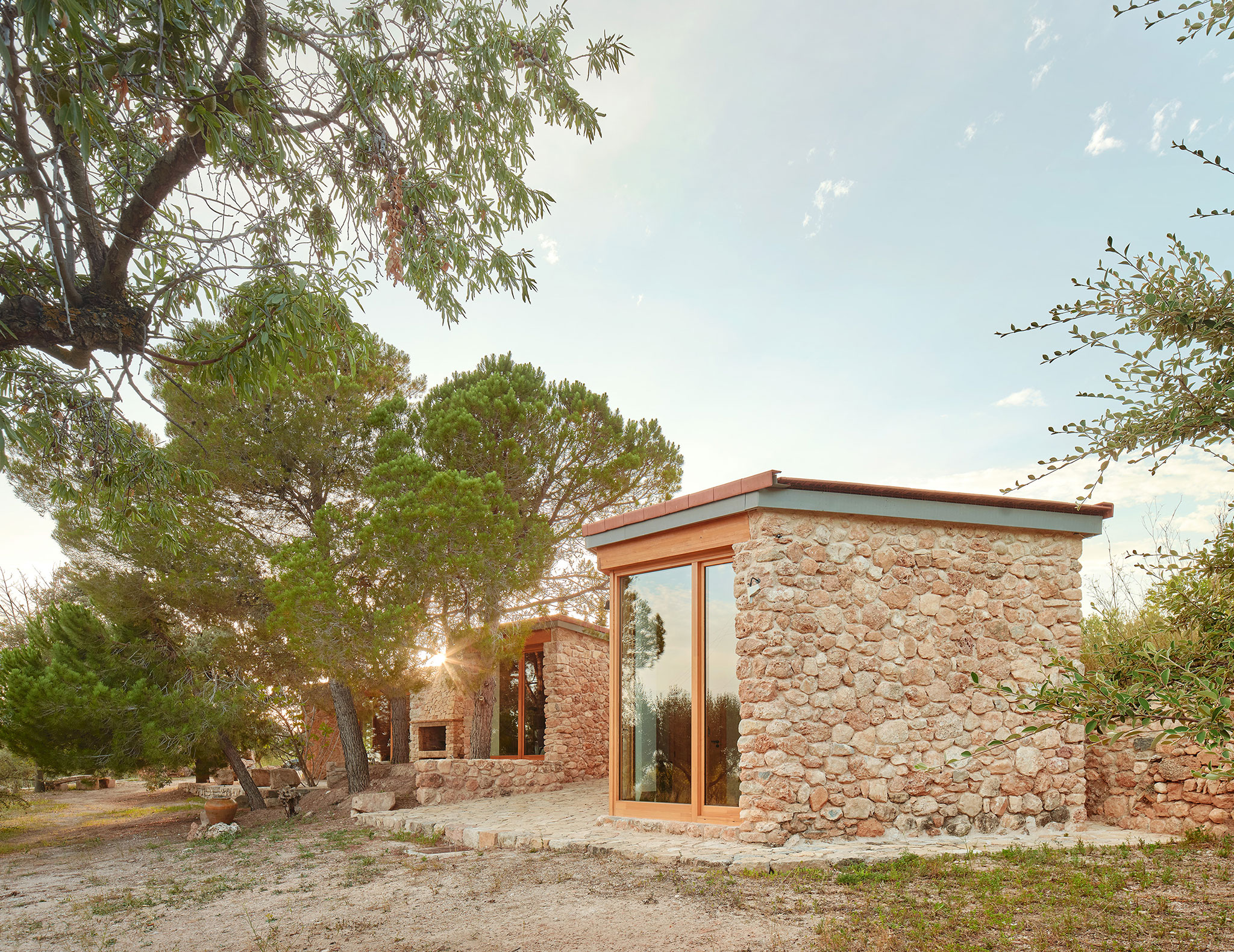
A new life for Mas Carpi by NUA arquitectures. Photograph by Jose Hevia.
Project description by NUA architectures
An intervention that aims to contribute to the recovery of the agricultural cultural heritage of Alt Camp. A recovery and recycling project that preserves the memory and experiences of those who work and inhabit the territory.
At the highest point of an agricultural estate dedicated to the cultivation of olive and almond trees near the Monastery of Santes Creus, in Alt Camp, Catalonia, stands a small stone shelter that is part of a set of isolated and minimal stone dwellings. scattered throughout the territory, shelters originally built to manage crop fields.
Following the ancestral logic of maximum use of resources and built with the local stone, these ancient constructions merge with the stone terraces that structure the entire territory, forming a single indissoluble unit that builds the identity of this cultural landscape.
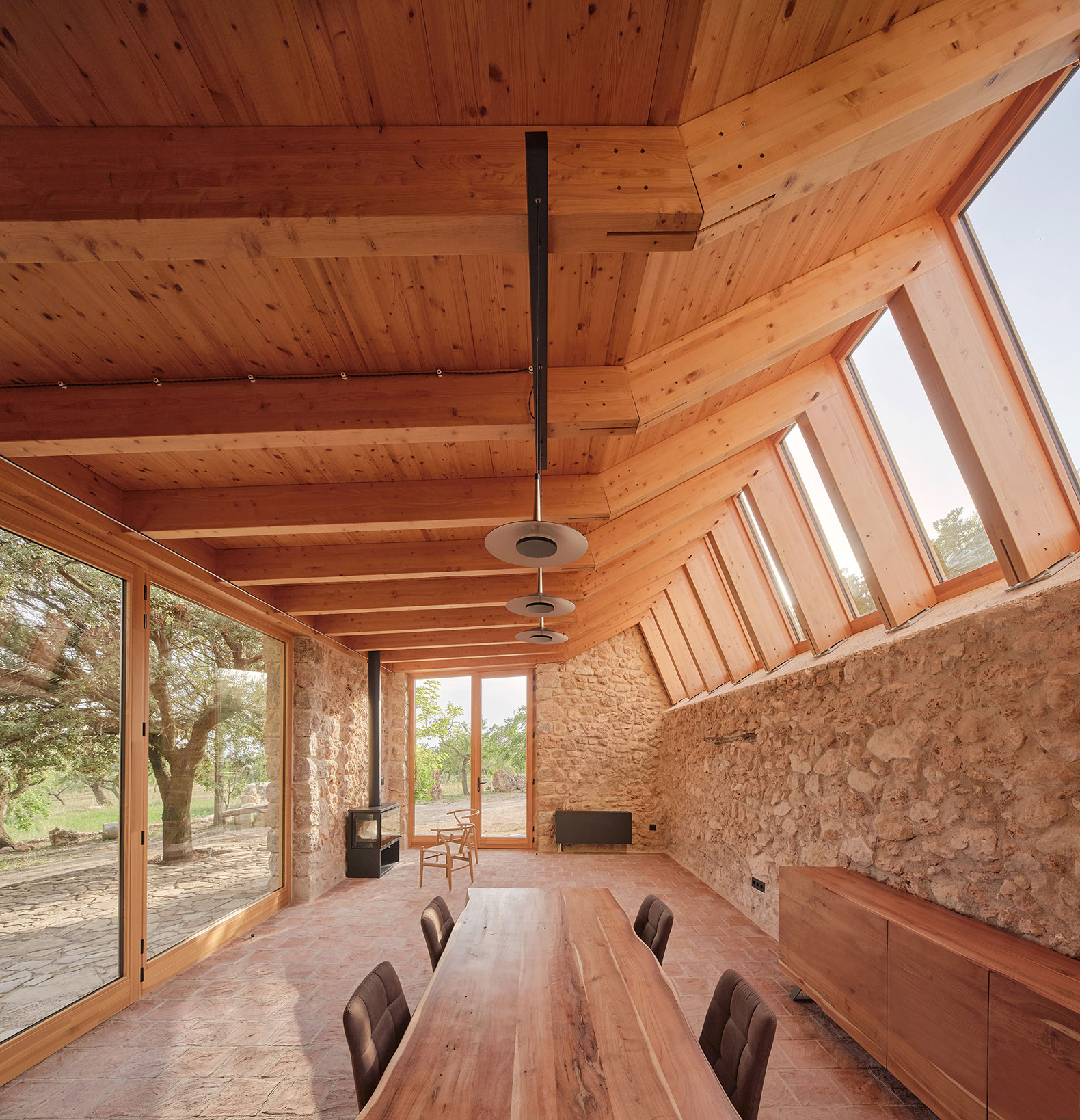
A new life for Mas Carpi by NUA arquitectures. Photograph by Jose Hevia.
Only a few stone walls remained standing from the original construction, which had been renovated using fragile and precarious solutions that had blurred its physiognomy. Sheltered under four pine trees and a centuries-old oak that provide shade and with views to the south, with the Camp de Tarragona and the sea at its feet, its location, however, was privileged.
The Mas Carpi rehabilitation project is a global recovery operation of the original construction. Firstly, restoration and replacement, where necessary, of the vertical structure of stone walls with stone recovered from old demolished terraces on the plot itself. Secondly, demolition and replacement of the existing horizontal structure and roof with a new laminated wood structure and a ceramic roof of flat tiles. Also improving lighting and ventilation by opening new windows to achieve a better relationship between the interior and exterior, and, finally, enabling and activating the interior through a new ceramic floor, new furniture, and the renovation of the facilities to make it completely self-sufficient through solar energy, which covers all the electrical demand of the complex.
An intervention to give a second life to the Mas as a home, taking advantage of everything that exists and using natural materials typical of the place and with low environmental impact, using passive bioclimatic strategies that take advantage of the conditions of the location. A rehabilitation that tries to maintain the essence of the old construction and its close relationship with the Alt Camp landscape.
