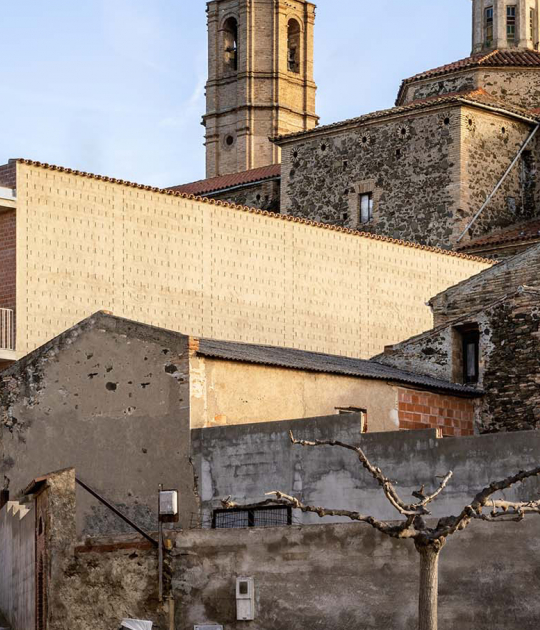The house is structured from the access axis on the northwest façade, which is materialized through the spatial sequence formed by the entrance porch, the hall, the exterior porch and the central patio. This access route leads directly to the outside, with hardly being able to guess where the house begins.
Description of project by NUA arquitectures
``It couldn't have been much different in Ur 5,000 years ago: the same painstakingly created bricks ... the same spaces around a courtyard, the same walls, the same transition from light to dark, the same cold after heat, the same same starry nights, same fears, same dreams ...´´. Aldo van Eyck.
The house is located in an urbanization on the outskirts of Salou that is articulated around the Archaeological Park of Villa Romana de Barenys, a building from the 1st century BC. destined to the production of ceramics for the construction and the elaboration of amphorae, used to export Tarragona wine to different parts of the Empire.
A single action can explain the house: closing oneself to the closest environment, a generic place without many attributes, and founding an intimate and pleasant habitable place for María José, a woman with Andalusian roots who wants to enjoy her recent retirement in a new house that transport her to the inhabited spaces of her childhood.
In continuity with the culture of the patios and the way of living in Mediterranean climates, recovering the latent memory of the Roman villas that articulated the agricultural territory of the Ager Tarraconensis around the Roman Salauris, a city known for its strategic port, and with the With the intention of evoking the childhood experiences of Maria José among the vegetal shadows, the pools and the orange trees of the Andalusian patios, a patio house is proposed, an introspective house that welcomes an oasis inside.
The house is articulated through a single fluid space on the ground floor that gravitates around an atrium, the central room of the house, and the project focuses on the timeless exploration of living between the interior and the exterior, between the dark and the dark. bright, between uncertainty and security. Ceramics, a material used historically in the city from Roman times until the appearance of the first modernist summer houses at the beginning of the 20th century, is the chosen construction material.
On the perimeter, a solid wall of textured brick and placed in different structures protects the house from the outside and provides thermal insulation and privacy, generating a massive perimeter wall only perforated in very specific points by means of lattices and windows.
This kind of protective ceramic wall that evokes the massive perimeters of the medinas, surrounds a totally open and transparent central space nuanced by porches, lattices soon covered by vegetal shadows and sliding shutters that adjust the light and temperature conditions.
The agora, which opens to the southeast in search of light, is the center of the house, the stage where all the rooms converge, the collective place, the space for relationships, and at the same time, it is also an intermediate space of control. climate that, in addition to ensuring cross ventilation, fluid circulations, deep visuals and good lighting of all spaces, multiplies the dimensions of the house and allows incorporating the exterior space into the interior, preventing the unbuilt spaces of the plot are understood as a waste, but in continuity with the interior spaces. This fragment of exterior in the heart of the house allows you to connect domestic life with the sky and appreciate the passage of time.
The house is structured from the access axis on the northwest façade, which is materialized through the spatial sequence formed by the entrance porch, the hall, the exterior porch and the central patio. This access route leads directly to the outside, with hardly being able to guess where the house begins. From this episode of transparent access, a first body contains the collective spaces and service spaces, and on the other side of the axis, a second body, which can function autonomously, houses the master bedroom.
These two bodies surround and converge in the patio, the space that keeps memories, the refuge that Maria José had dreamed of to share important moments with family and friends, the desired space that connects with the memory of the place and evokes its land and its roots.








































