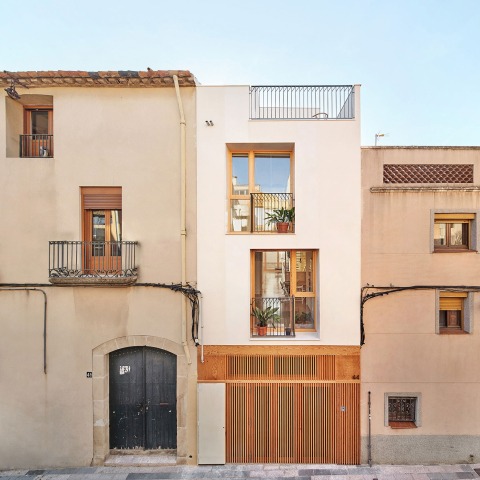The existence of an interior patio provides the residence with a focus of lighting and cross ventilation in the house. This space provides an improvement in the spatial quality of the house and a great luminosity to the different areas of the house.
The house is organized on four floors that adapts to the morphology of the land. On the ground floor, we find a hall that connects with the street and welcomes users with the existence of an interior patio. On the first floor are the public spaces such as the kitchen, a toilet and the living room that communicates with the interior patio. The second floor already has a private character, where we find a bedroom and a bathroom. Finally, the third floor is organized into a bedroom, a bathroom and a more private terrace thanks to its height.
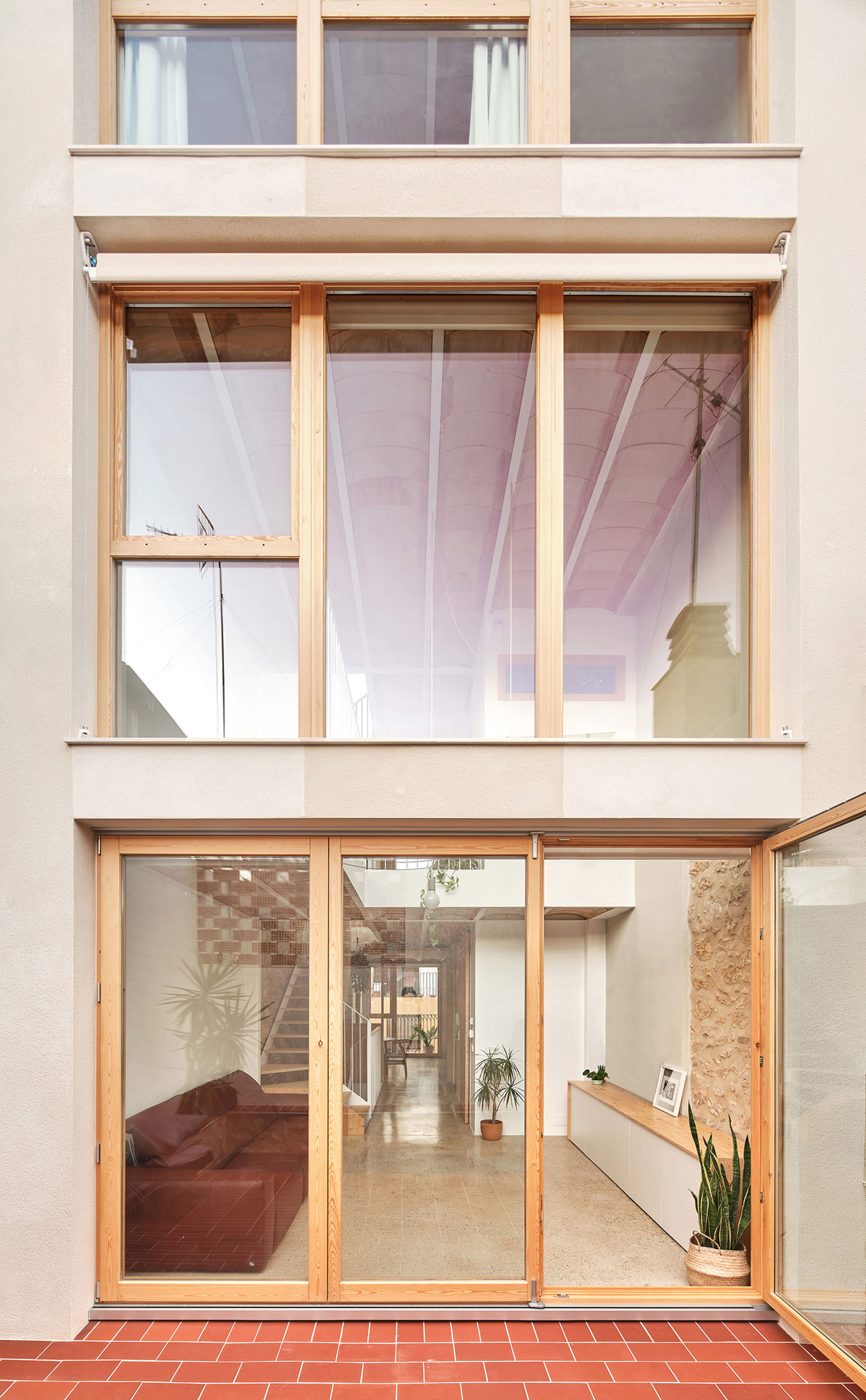
Project description by NUA arquitectures
Vila-seca’s origin, in the 12th century, was in the period of repopulation of Tarragona, after a long period in which the territory was abandoned after being a frontier land between al-Andalus and the County of Barcelona. In essence, the town’s origin can be understood as an intersection of roads between the axis formed by the road that linked Cambrils with La Canonja, with the axis that linked Reus with the sea. At the central point of the crossroads, the Church of Sant Esteve is the foundational element from which the first walled town centre was formed. As early as the 16th century, the town centre of Vila-seca grew along the two seminal perpendicular axes outside the walls. This bidirectional suburban growth is materialised by rows of houses between boundary walls built along the initial road, which quickly branches out to accommodate more dwellings.
The house between boundary walls for Sandra, Mario and their two children is one that colonises a branch of the road that links the town to the sea. Following the typical structure of suburban rows, the plot has a rectangular geometry 4 m wide and 15.60 m long with a single street frontage.
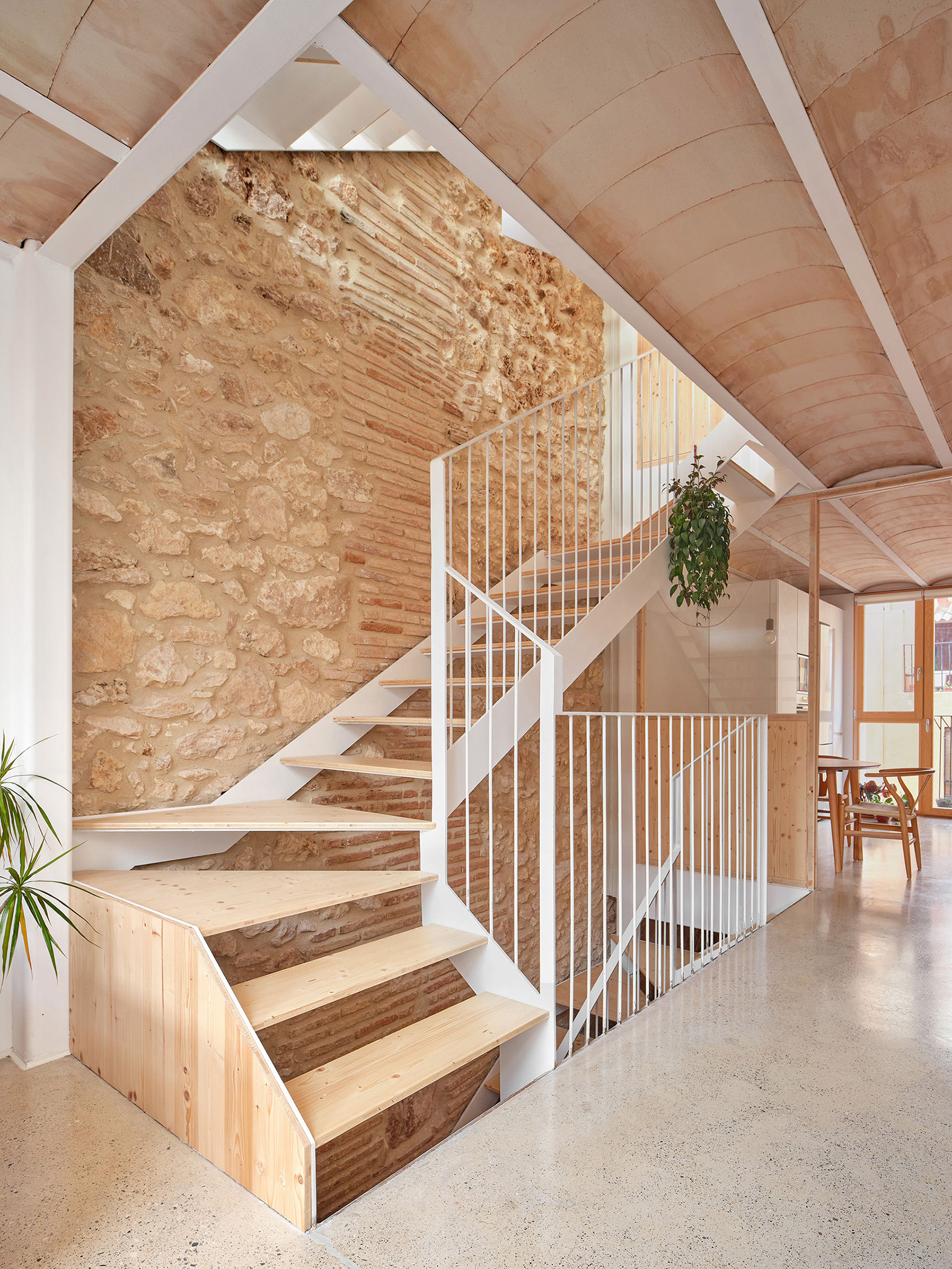
Sandra and Mario House by NUA arquitectures. Photograph by Jose Hevia.
Due to the small size of the plot, the project’s strategy, which is basically explained in the section, is based on the volumetric exploration of the space through the formalisation of a light volume that contrasts with the density and mass of the urban fabric of the historic centre, to which some subtractions are made, paying special attention to the circulation of light and the richness of the space.
The staircase, in a central position and attached to one of the party walls, articulates the house and acts as a skylight, illuminating the central spaces further away from the facades. A strip of technical spaces is on the other side of the party wall. The position of this central core frees up two open spaces on either side to accommodate the programme desired by its inhabitants.
In section, the house has an asymmetrical layout. Firstly, a rear courtyard facing southwest as a continuation of the rooms on the first floor allows the house to be lit and cross-ventilated. A double space accompanies this courtyard, which improves spatial quality and maximises the penetration of natural light into the inside of the house. On the ground floor, a multi-purpose hall in contact with the street blurs the limits and takes over the public space. On the third floor, the recess in the attic allows for a more private terrace at the top.
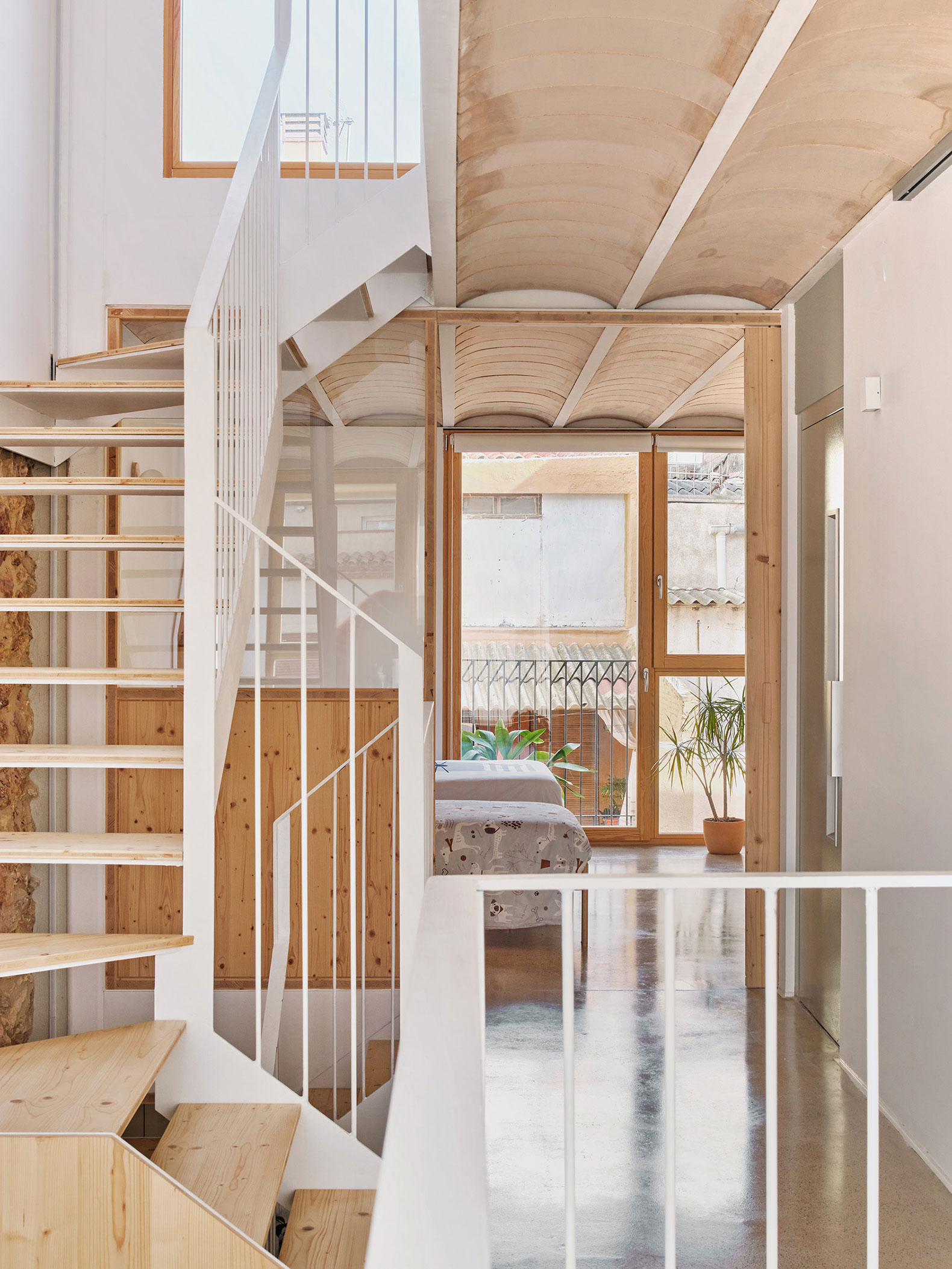
Sandra and Mario House by NUA arquitectures. Photograph by Jose Hevia.
In the organisation of the general structure of the house, the aim was to enhance the lightness and transparency of all elements, the fluid circulation, the deep visuals, and the lighting and natural cross ventilation of the spaces to obtain comfortable living conditions at all times of the year using passive systems. At the same time, the project proposes a dialogue with the different layers of time to build a collage that accepts a to and fro between materiality, conserving and making evident the existing stone of the party walls, and using materials typical of the identity of the place and with a low environmental impact, such as ceramic, wood and lime mortar.
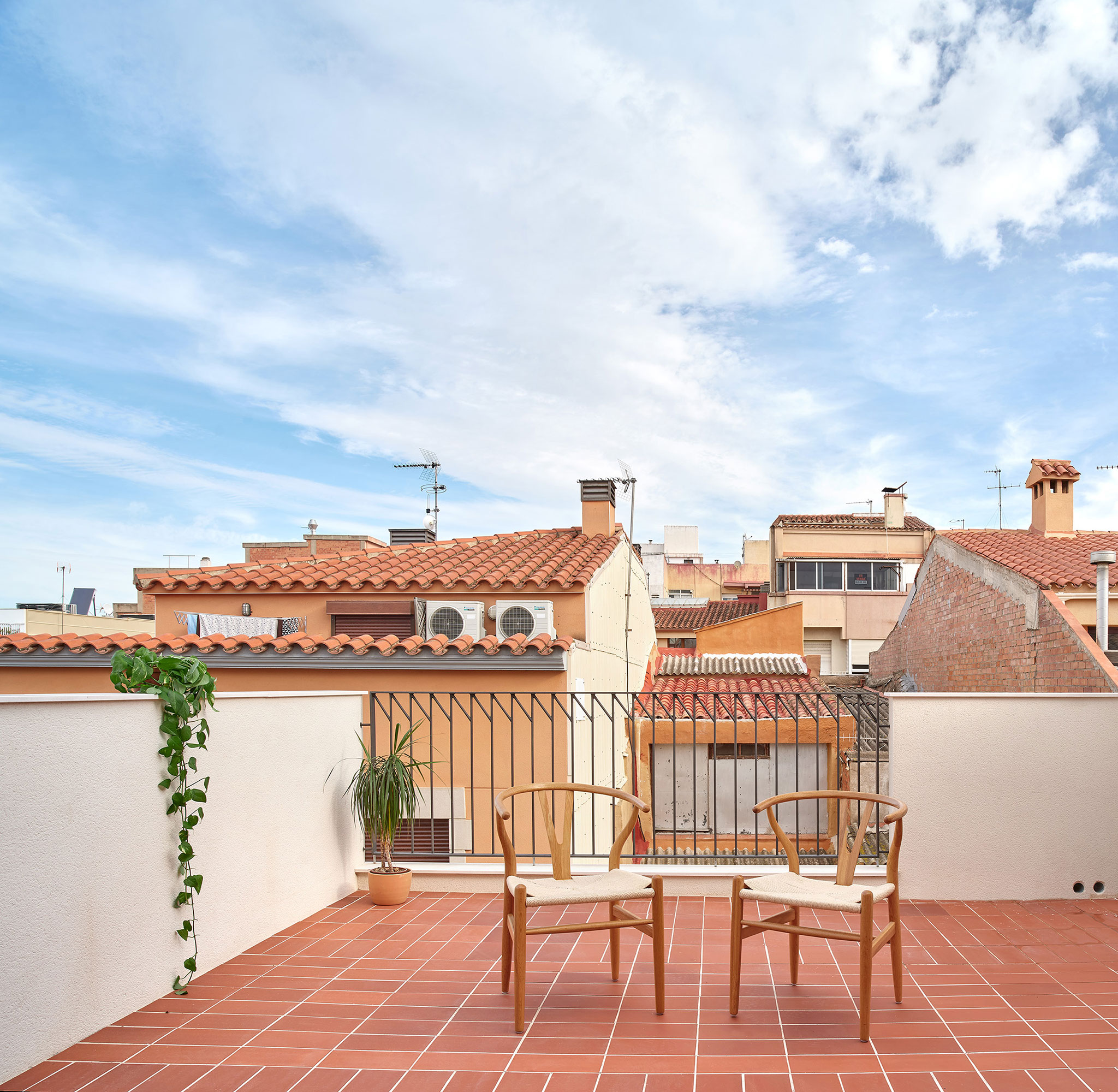
Sandra and Mario House by NUA arquitectures. Photograph by Jose Hevia.
In keeping with the house’s concept, the courtyard’s rear facade facing southwest has been conceived as a large glazed space that allows the whole house to receive as much light as possible in the winter, with solar protection blinds in summer. On the other hand, the heavier facade facing the street with a northeast orientation presents a composition of full and empty spaces that seeks to establish dialogue and continuity with the morphology of the houses between boundary walls in the historic centre of Vila-seca.
