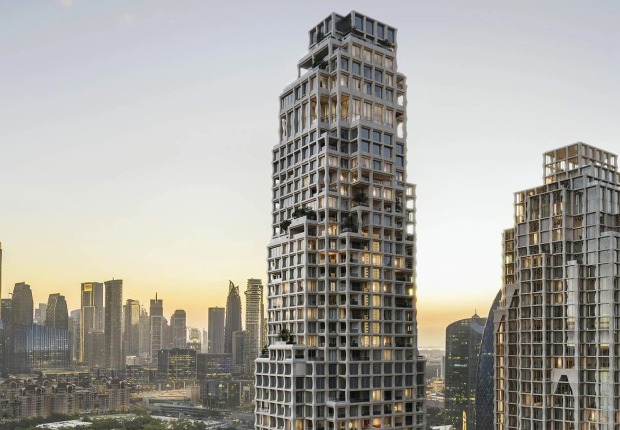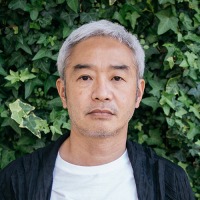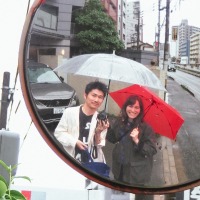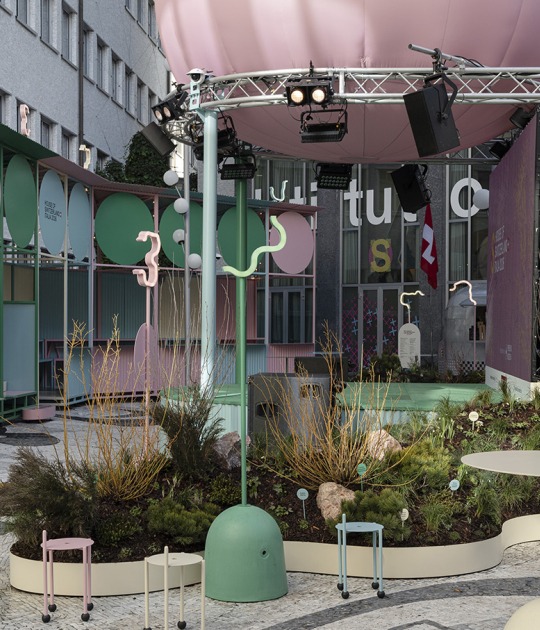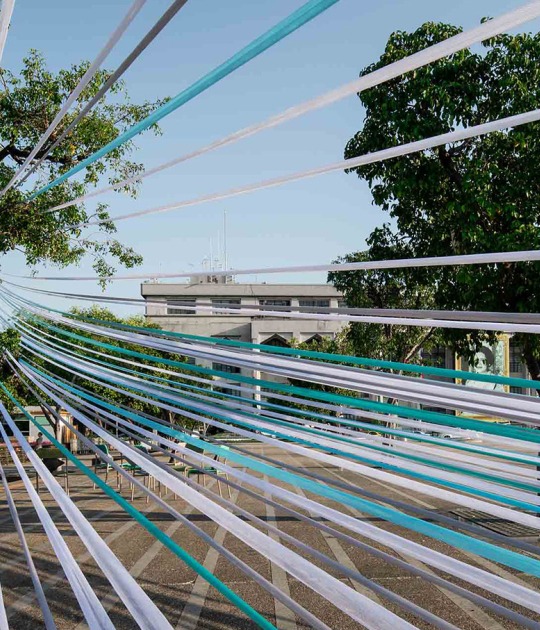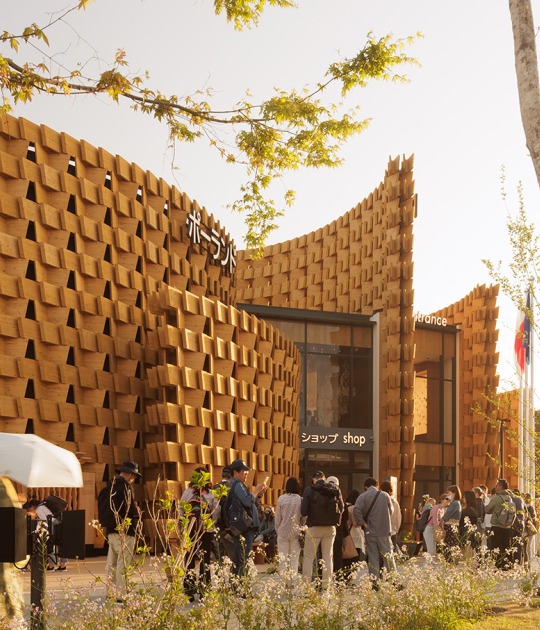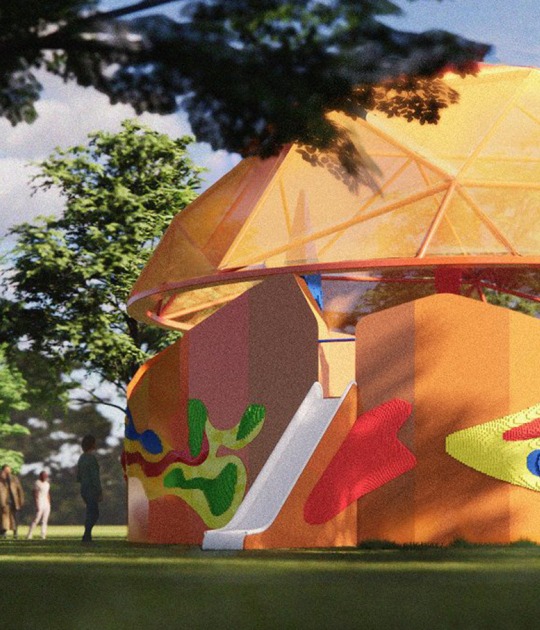Expo 2025 Osaka was organized into three major areas—Pavilion World, Green World, and Water World—and saw the participation of approximately 150 countries, which presented their proposals in the space surrounded by the imposing wooden structure, The Grand Ring, designed by Japanese architect Sou Fujimoto.
At METALOCUS, we have selected 12 contributions that, by combining traditional techniques and concepts with innovative technologies, communicate new solutions that contribute to achieving the Sustainable Development Goals (SDGs).
01. Between Sea and Land. The Qatar Pavilion at Expo 2025 Osaka by Kengo Kuma and Associates + OMA*AMO
International architectural firm Kengo Kuma and Associates, together with OMA*AMO, the think tank of the Office for Metropolitan Architecture (OMA), have developed the Qatar Pavilion for the 2025 Osaka Expo. The project is conceived as a lightweight wooden structure, clad in a gauzy white fabric, housing a multimedia exhibition exploring how the country's 563 kilometers of coastline have shaped the nation's culture, heritage, identity, and industry.
The representative essence of the Qatari people finds meaning and purpose in the shores of their coastline. In that sense, the project seeks to represent the dynamic harmony between land and sea, which has provided a livelihood that has helped transform the people of Qatar into what it is today: a global center of trade and diplomacy.
02. A pavilion that becomes a landscape. Spain Pavilion for Expo 2025 in Osaka
The Spanish Pavilion for Expo 2025 Osaka, or as its designers have described it, "the construction of a landscape," is a landscape that dialogues with the setting sun, a symbol shared by Spain and Japan. The project was carried out by the team of architectural firms Enorme Studio, Smart and Green Design, and Néstor Montenegro Mateos, grouped under Kuroshio Osaka 2025.
Expo 2025 Osaka, which has been deployed on an artificial island in Osaka Bay, occupies an area of 155 hectares and is organised into three main areas: Pavilion World, Green World, and Water World. Pavilion World, with an area of 65 hectares, is divided into three thematic zones: Saving Lives, Empowering Lives, and Connecting Lives. In this last area, located in the northern part of the "Great Ring" and dedicated to exploring human connections, is the Spanish Pavilion at the site's north end.
The pavilion is located on a plot of approximately 3,500 square meters, elongated rectangular, widening towards the main facade that faces the Grand Ring and narrowing towards the rear of the Pavilion that faces the "Forest of Tranquility", in a strategic position next to one of the main avenues of the venue and very close to the two main entrances of the event, having as neighbors pavilions such as the Kingdom of Saudi Arabia pavilion, designed by Foster + Partners.
03. Theatre of life. France Pavilion at the Osaka World Expo 2025 by Coldefy & CRA-Carlo Ratti Associati
The architectural team of Coldefy & CRA-Carlo Ratti Associati has been selected to design the French Pavilion at the 2025 Osaka World Expo.
The World Expo will be held from April 13 to October 13, 2025, on Yumeshima Island, a 155-hectare artificial island in Osaka Bay. The event's theme is "Designing the Future, Designing Our Lives of Tomorrow," structured around three subthemes: "Saving Lives," "Inspiring Lives," and "Connecting Lives."
In tune with the changing rhythms of everyday life, the Pavilion presents itself as a "theater of life," where visitors are guided through a fluid sequence of spaces that allude to the beginning, transition, pause, and departure of life itself. In the age of technology, where digital isolation prevails, the project invites people to meet and connect.
04. Connecting Seas. Pavilion of the Kingdom of Bahrain for Expo Osaka 2025 by Lina Ghotmeh
The Kingdom of Bahrain's national pavilion, “Connecting Seas,” at Expo 2025 Osaka was designed by Lebanese French architect Lina Ghotmeh, leading the Paris-based studio Lina Ghotmeh - Architecture. Situated in the “Empowering Lives” zone, the pavilion spans 995 square meters and rises from 13 to 17 meters in height, across four levels, overlooking the seafront.
A pavilion that brings together sustainability, heritage, and craftsmanship—celebrating Bahrain’s deep connection to the sea, it is inspired by the traditional dhow. "Built from around 3,000 pieces of unengineered wood using intricate joinery, it minimises waste,” says Ghotmeh. With natural ventilation and full material reusability, it’s designed with the future in mind.
05. "From the coastline, we progress", an exhibition curated and designed by OMA/AMO
As part of the Osaka World Expo 2025, held on Yumeshima Island from April 13 to October 13, 2025, the OMA/AMO team curated and designed "From the Coast, We Progress," an immersive experience that can be visited within the Qatar Pavilion, developed by Japanese studio Kengo Kuma & Associates. The project is one of the latest projects in OMA's growing portfolio in the Gulf region, having completed projects such as the Qatar National Library and the Qatar Foundation Headquarters, both completed in 2017.
The exhibition's vision is based on highlighting the importance of the Qatari coastline in the nation's development and economic growth. A compact peninsula encompassing twelve key coastal enclaves, Qatar has developed its industries along its waterfront for centuries, reflecting its close and historic relationship with its coastline. Offering a visual and experimental narrative, the exhibition integrates concepts such as culture, identity, and environment.
06. A path of glass and wood. Czech Pavilion, Expo 2025 Osaka by Apropos Architects
Czech architectural firm Apropos Architects has designed the Pavilion that will represent the Czech Republic at the 2025 Osaka World Expo. The central theme of the event, held from April 13 to October 13, 2025, in Osaka, is centered on the theme "Designing the Future, Designing Our Lives of Tomorrow," and is organized around three subthemes: "Saving Lives," "Inspiring Lives," and "Connecting Lives."
The pavilion, strategically located at the intersection of the waterfront and the main boulevard, reflects the idea of vital energy and continuous development. A unique silhouette, expanding upwards and seemingly defying the laws of gravity, invites visitors to walk a 260-meter path that gradually ascends along a four-story promenade, culminating at the top of the building, an observation deck that opens onto the calm sea.
07. Journey through the heart of Swiss innovation. Swiss Pavilion Expo 2025 by Manuel Herz

The Swiss Pavilion at Expo 2025 in Osaka, Japan, was designed by Manuel Herz Architekten. The complex, composed of five inflatable spheres representing futuristic pneumatic architecture, is located in the "Empowering Life" themed area.
Its program focuses on three main themes: "Augmented Human," "Life," and "Planet." It spans 260 square meters of immersive and interactive experiences, showcasing Switzerland's commitment to innovation and sustainability.
Swiss pavilion joins the countries we have already presented, such as Japan by Oki Sato and Nikken Sekkei, France by Coldefy & CRA-Carlo Ratti, Kingdom of Bahrain by Lina Ghotmeh, Qatar by Kengo Kuma + OMA*AMO, Kingdom of Saudi Arabia by Foster + Partners, and Spain by Enorme Studio, Smart and Green Design, and Néstor Montenegro Mateos.
08. Shigeru Ban uses Recycled paper, carbon fiber, and bamboo for Blue Ocean Dome pavilion
Blue Ocean Dome pavilion, designed by Japanese architect Shigeru Ban in collaboration with ZERI Japan for Expo 2025 Osaka, is an architectural manifesto that seeks to transform innovation into concrete action in response to the ocean environmental crisis.
Conceived under the concept of "ocean revitalization," the pavilion promotes the sustainable use of marine resources and the protection of ecosystems, aligning with the goals of the Osaka Blue Ocean Vision project, which seeks to eliminate marine plastic litter completely by 2050.
Blue Ocean Dome pavilion joins the countries we have already presented, such as Japan by Oki Sato and Nikken Sekkei, France by Coldefy & CRA-Carlo Ratti, Kingdom of Bahrain by Lina Ghotmeh, Qatar by Kengo Kuma + OMA*AMO, Kingdom of Saudi Arabia by Foster + Partners, and Spain by Enorme Studio, Smart and Green Design, and Néstor Montenegro Mateos and Swiss Pavilion by Manuel Herz.
09. Garden of knowledge. National Pavilion Uzbekistan, Expo 2025 by Atelier Brückner
Atelier Brückner has unveiled "Garden of Knowledge: A Laboratory for a Future Society," Uzbekistan's national pavilion for Expo 2025 Osaka. The project, commissioned by the Uzbekistan Art and Culture Development Foundation, was awarded gold at the German Design Award in the "Excellent Architecture - Fair and Exhibition" category for its sustainable principles and modular construction.
The exhibition housed in the pavilion offers a journey through the history of the Asian country and invites visitors to participate and experience the future development of Uzbekistan. The open, transparent, and accessible design focuses on welcoming visitors' ideas, reflections, and discussions.
10. “Ocean: the Blue Dialogue”. Portugal Pavilion at Expo Osaka 2025 by Kengo Kuma
Located in the strategic "Empowering Lives" zone of the Expo 2025 Osaka site, the Portuguese Pavilion, designed by Japanese architect Kengo Kuma, is participating, along with 161 other nations, with an exhibition titled "Ocean: The Blue Dialogue." Using 9,972 suspended ropes and recycled fishing nets that replicate the movement of the ocean, the Portuguese Pavilion invites visitors to immerse themselves in and discover the ocean.
Dedicated to promoting the Sustainable Development Goals (SDGs) and Japan's "Society 5.0" strategy, the Osaka Expo will remain open until October 13, 2025. Under the theme "Designing Future Societies for Our Lives," the event encompasses 155 hectares of exhibition space divided into three districts: Empowering, Saving, and Connecting Lives.
11. "Earth to Ether", UAE Pavilion at Expo 2025 Osaka by Atelier Brückner
As part of the Osaka World Expo 2025, the Atelier Brückner team presented "From Earth to Ether," the proposal chosen for the UAE Pavilion.
Through an immersive multi-sensory journey into the UAE's history (and thanks to William Mulvihill's photographs), the exhibition fuses tradition and innovation, illustrating everything from ancient cultural and heritage values to the most revolutionary inventions.
Inspiring collective progress toward a prosperous future, "From Earth to Ether" reveals the UAE's significant transformation to address pressing global challenges, showcasing everything from its ancient roots in nature and heritage to its pioneering achievements in space, health, and sustainability.
12. Symbol of unity at Expo 2025 Osaka. The Grand Ring by Sou Fujimoto
Japanese architect Sou Fujimoto designed the Great Ring for the Osaka World Expo 2025 (which we present thanks to William Mulvihill's photographs). Measuring 675 m in diameter, it is part of the Expo master plan and presents itself as a 61,035 m² covered area that symbolizes diversity, unity, and sustainability.
The ring forms a landscape in a completely artificial territory, almost devoid of landmarks, in this industrial area of the port of Osaka. Taking center stage in the landscape, the circular wooden structure surrounds the pavilions and is conceived as the main circulation route for Expo 2025 Osaka, while also providing a space where users can shelter from the sun and rain.
13. Wooden spiral. Poland Pavilion Osaka Expo 2025 by Interplay architects + Komy studio
Architecture practices Interplay architects and Komy studio were commissioned to design the Polish Pavilion for Expo 2025 Osaka, Japan. The pavilion is part of the exhibition, located on a small island off the coast of Osaka, on a plot of land next to its border and overlooking the bay.
The work is designed based on the geometric exploration of a spiral, which serves as a way to establish a sequential and progressive route during the visit to the exhibition. Furthermore, this route constantly seeks contact with the exterior and its views.
14. Water as a vehicle to nature. One water by Kuma&Elsa
Architecture practice Kuma&Elsa was commissioned to design one of the complementary facilities for Expo 2025 Osaka: a restroom dubbed the One Water Pavilion.
The Japan Association for World Expo 2025 invited 20 young architects to design a total of 20 facilities for the Expo, located in Kansai, Japan. The program included rest areas, exhibition spaces, galleries, pop-up stages, satellite studios, and restrooms.
The goal was to promote sustainable development goals, in line with the site's concept of "united in diversity," and to create facilities that were both functional and visually striking.
15. KSA Pavilion, Expo 2025 Osaka by Foster + Partners.
The design, led by Japanese studio Nikken Sekkei and design studio Nendo, led by Oki Sato, who designed the largest pavilion at the Osaka-Kansai Expo, consists of a circular experience without beginning or end, reflecting on how the world is composed of countless tiny cycles.
The pavilion was developed from exhibition planning and content to concept development, architectural narrative, layout, and interior design. This resulted in a space that connected visitors and nature through various elements, including music and narrative.
16. Japan Pavilion, Expo 2025 by Oki Sato.
The design, led by Japanese studio Nikken Sekkei and design studio Nendo, led by Oki Sato, who designed the largest pavilion at the Osaka-Kansai Expo, consists of a circular experience without beginning or end, reflecting on how the world is composed of countless tiny cycles.
The pavilion was developed from exhibition planning and content to concept development, architectural narrative, layout, and interior design. This resulted in a space that connected visitors and nature through various elements, including music and narrative.



































































