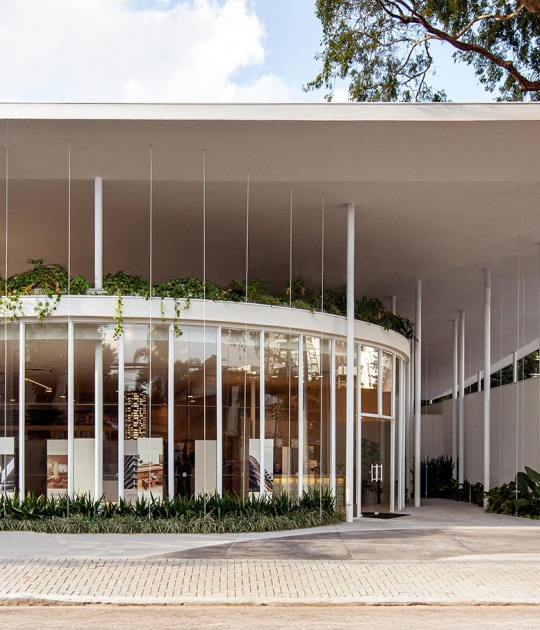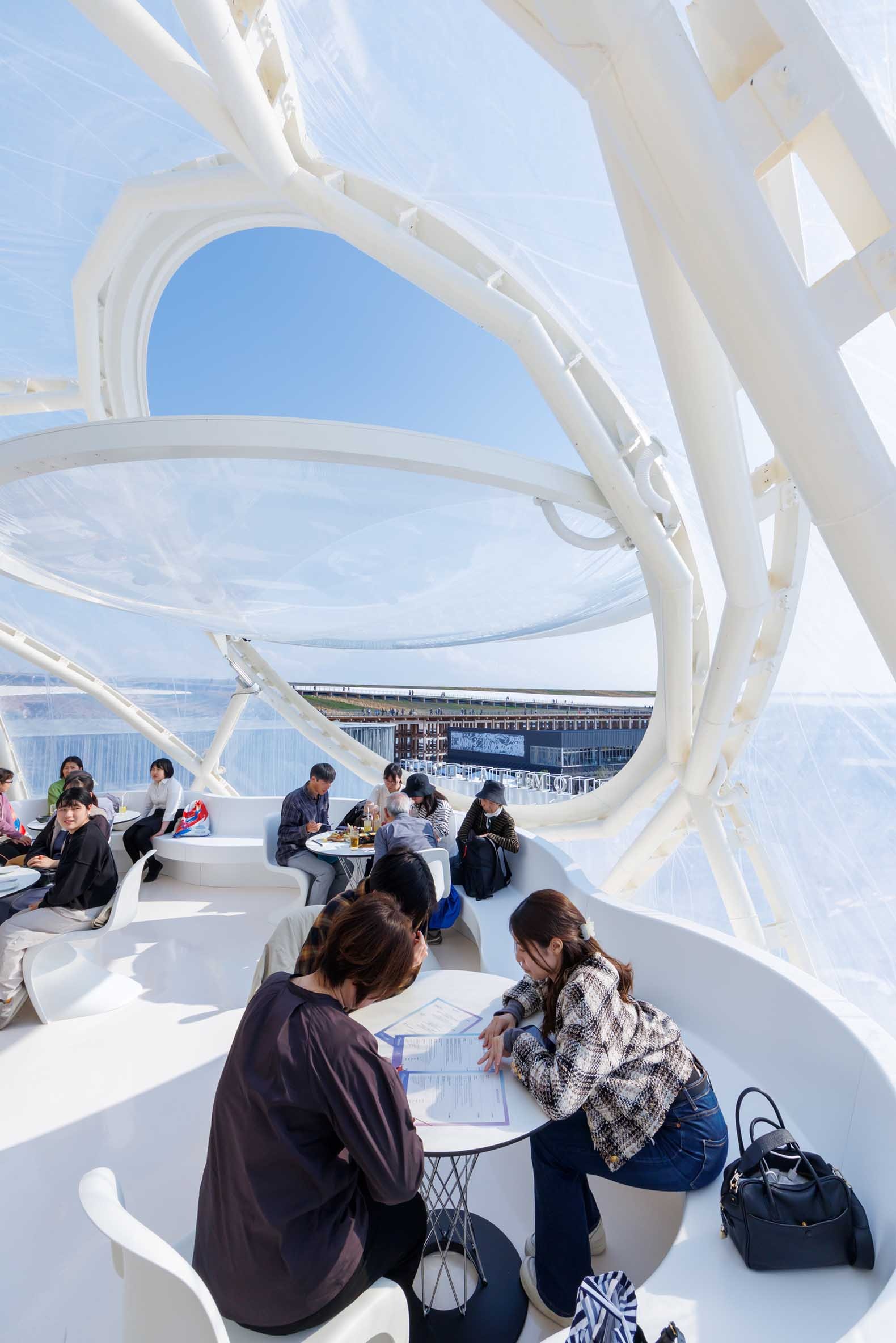
The pavilion, designed by Manuel Herz Architekten, presents an innovative proposal developed with sustainable criteria. The pavilion design was conceived as a green landscape that surrounds and connects the spheres, generating a dynamic and multi-sensory journey. Each sphere offers a thematic experience focused on Swiss scientific and technological advancements, sustainable solutions, and quality of life.
The complex consists of five integrated spheres with a structure that uses a lightweight membrane weighing just 400 kg, representing just 1% of the weight of a conventional structure.
These spheres are constructed with a double layer of lightweight materials: an inner layer of polyvinyl chloride (PVC) and an outer layer of ethylene tetrafluoroethylene (ETFE). Thanks to this construction, the outer surfaces weigh less than 400 kg, contributing to a minimal ecological footprint and ensuring adequate resistance to adverse weather conditions such as typhoons or earthquakes.

Exterior view. Swiss Pavilion by by Manuel Herz Architekten. Photograph by Iwan Baan / FDFA, Presence Switzerland.
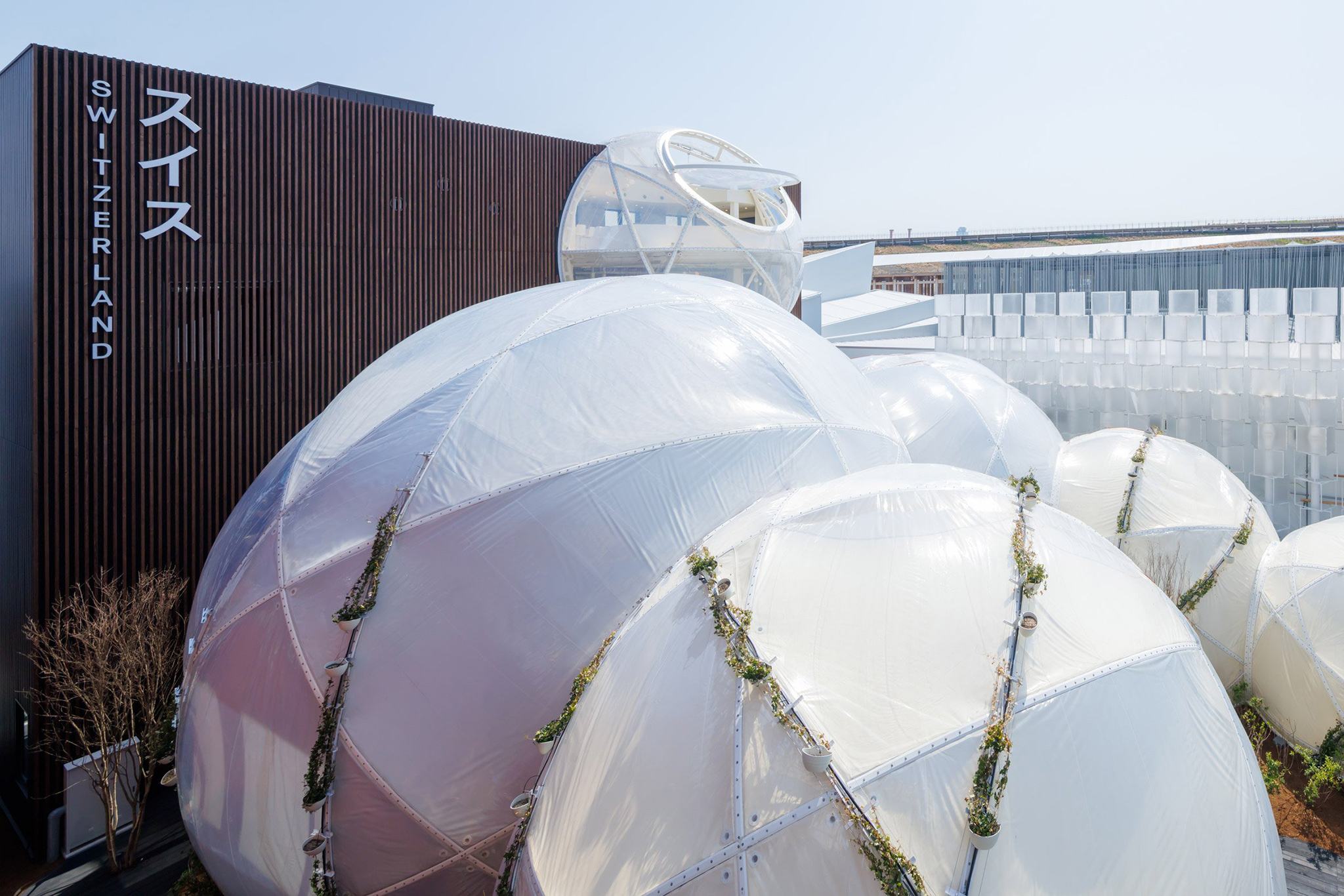
Exterior view. Swiss Pavilion by by Manuel Herz Architekten. Photograph by Iwan Baan / FDFA, Presence Switzerland.
Project description by Manuel Herz Architects
Nature - Culture
Switzerland is a country with breathtakingly beautiful nature. Equally unique are aspects such as direct democracy and a tradition of humanism, as for example expressed in the Geneva Conventions or the Red Cross. These Swiss qualities have given rise to a country of immense creativity and creative power. Switzerland is the most innovative country in the world. We firmly believe that these aspects are interwoven and mutually dependent. We would claim that innovation is based on a sense of nature and a tradition of humanism.

Architecture and the building volume
We envisage a building that interweaves the categories of nature and culture, or natural space and man-made space, which are often thought of as separate and discreet. It is a building that is embedded in nature. Nature grows into, and overgrows the building and surrounds it. We want to create a building with a tiny footprint. It’s the smallest footprint of all previous Swiss pavilions from previous Expos. Maybe one of the lightest building of the Expo! The lighter the building, the smaller the ecological footprint. The entire exhibition area consists of a double-chamber foil with a supporting structure. The exhibition area is at ground level to avoid vertical circulation, elevators or escalators. Plants overgrow the spheres. We grow the plants in local nurseries so that every kilogram of plant weight corresponds to one kilogram of CO2 removed from the atmosphere. The "back-of-house" consists of a modular structure. The foil is recyclable and will have an afterlife, after the Expo period. Eventually, the whole pavilion will be recycled after the completion of the Expo.
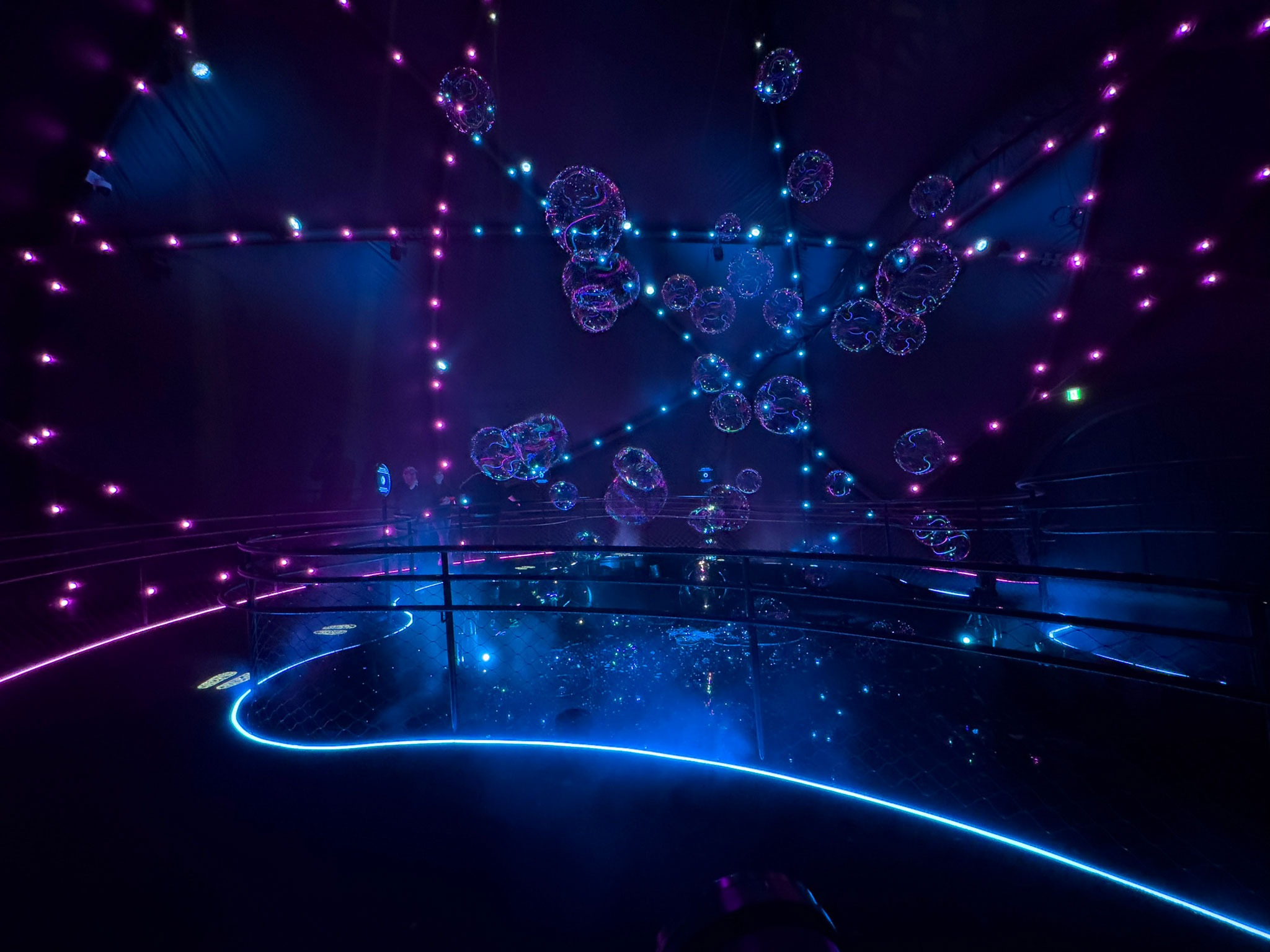
Structure and construction
The pavilion is a pneumatic construction in which the building envelope is designed as a hollow chamber and is supported by a steel structure. The hollow chamber structure of the outer shell has the advantage that the pneumatic pressure is only generated within the building shell, so no airlocks are required between the exterior and interior. The inner and outer skin of the envelope can be colored differently, so that a darkened interior is created despite the light appearance on the outside. The exterior of the pneumatic shell is made of ETFE, a Teflon-like polymeric plastic that is fully recyclable and has a low weight per area. The supporting structure consists of spans that are bolted together at the intersections to prevent bending.
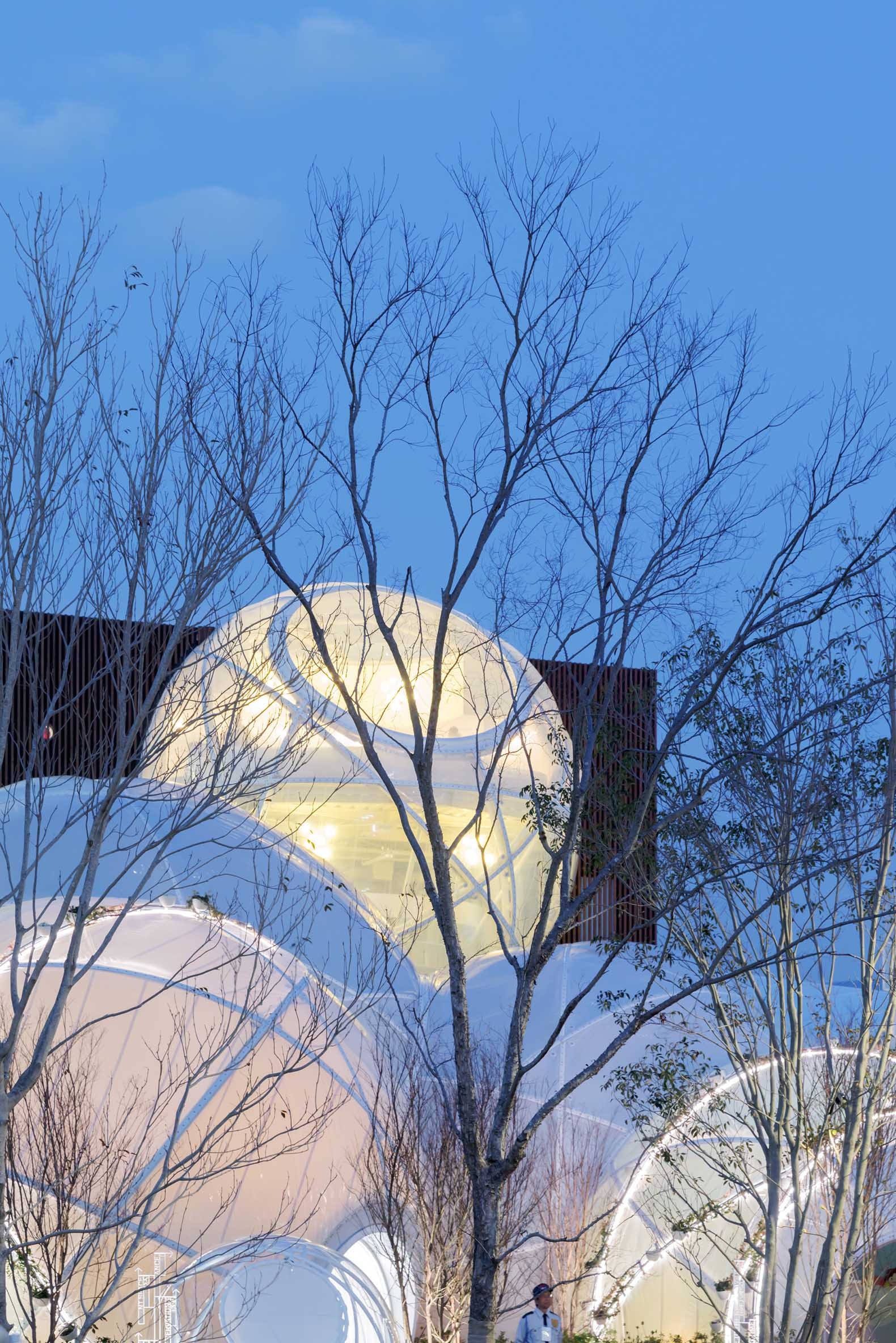
Circulation and scenography
Light as light: Lightness also plays an important role in scenography. Light and color are therefore used as a means of staging. The spectral colors of the light highlight the essences of the respective space and thus ensure a continuous narrative thread without words. In the "Spheres of Swiss Innovation", visitors not only learn and experience what it takes to make innovation possible in Switzerland (nutrients and magic), they can also co-create a "Future Society" with researchers, universities and other participants and test the thesis on the basis of implemented examples on site (Living Lab). Swiss innovations are offered to-go in the shop and in the highest "Sphere" of the pavilion: In the roof-top bar Heidi invites you to exchange ideas, enjoy and linger in her innovative bar offering a breathtaking view of the bay of Osaka.
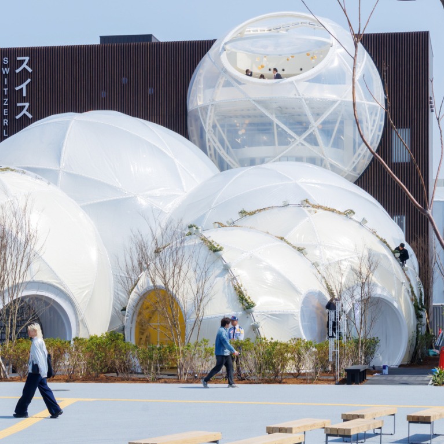
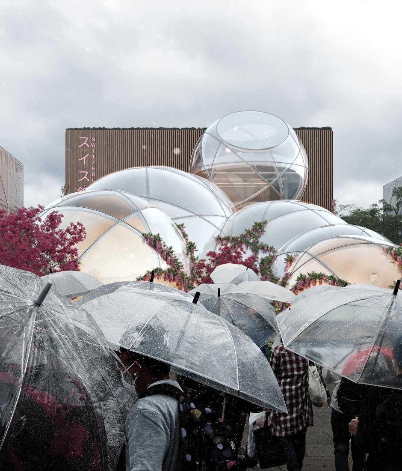
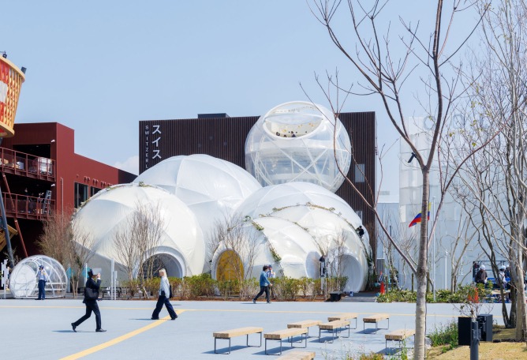
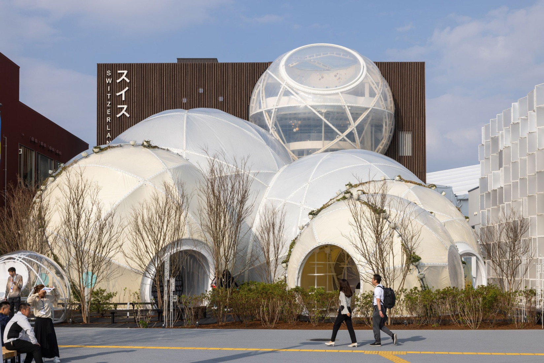
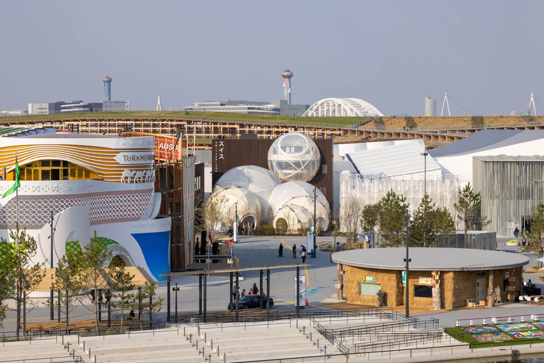
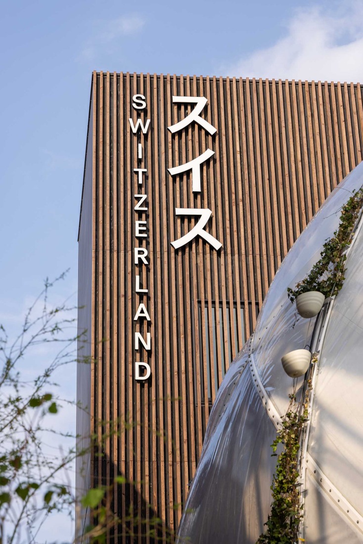
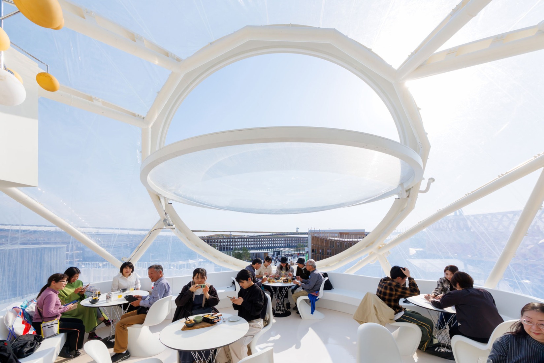

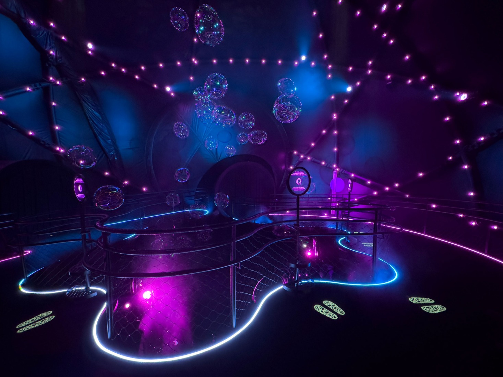
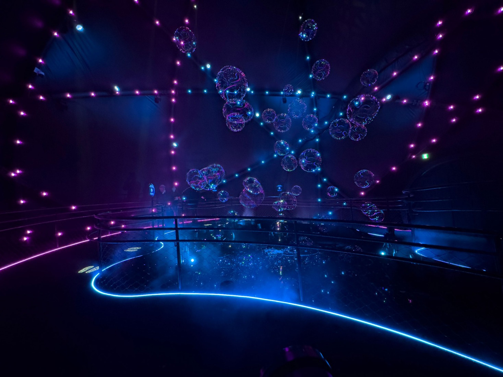
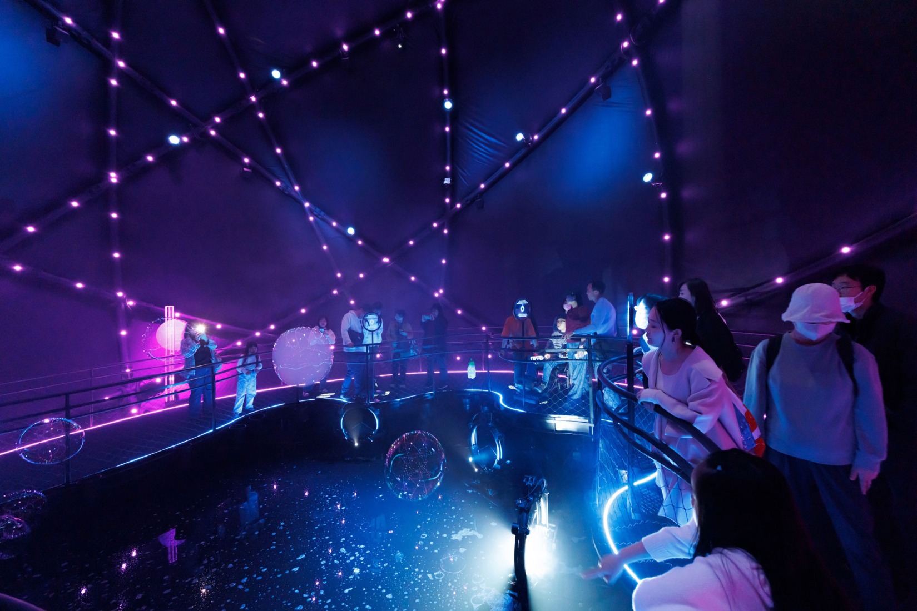
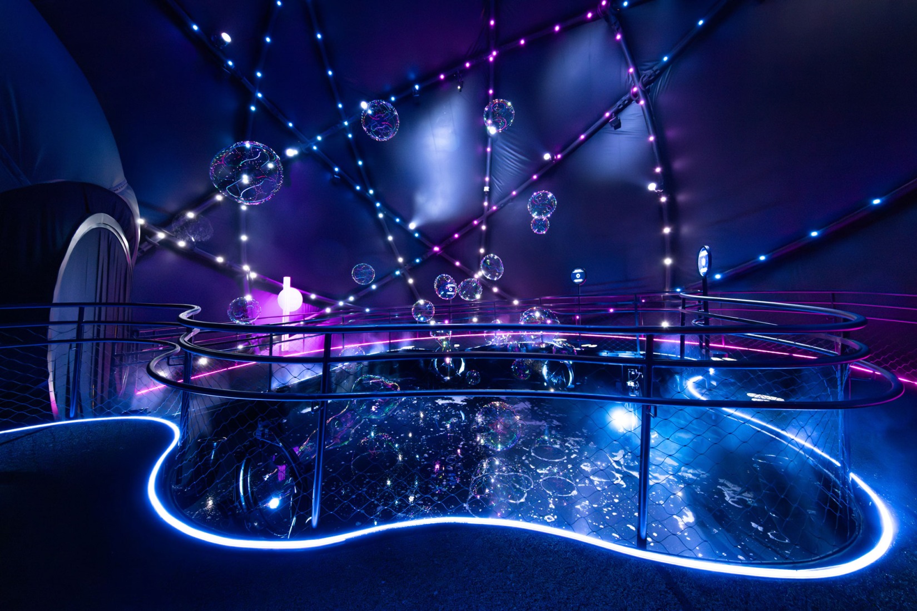
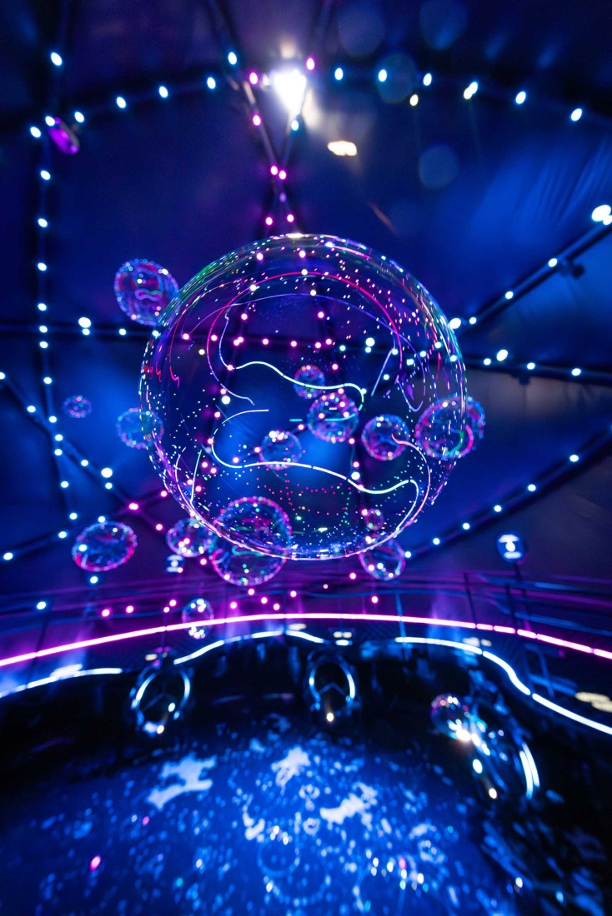
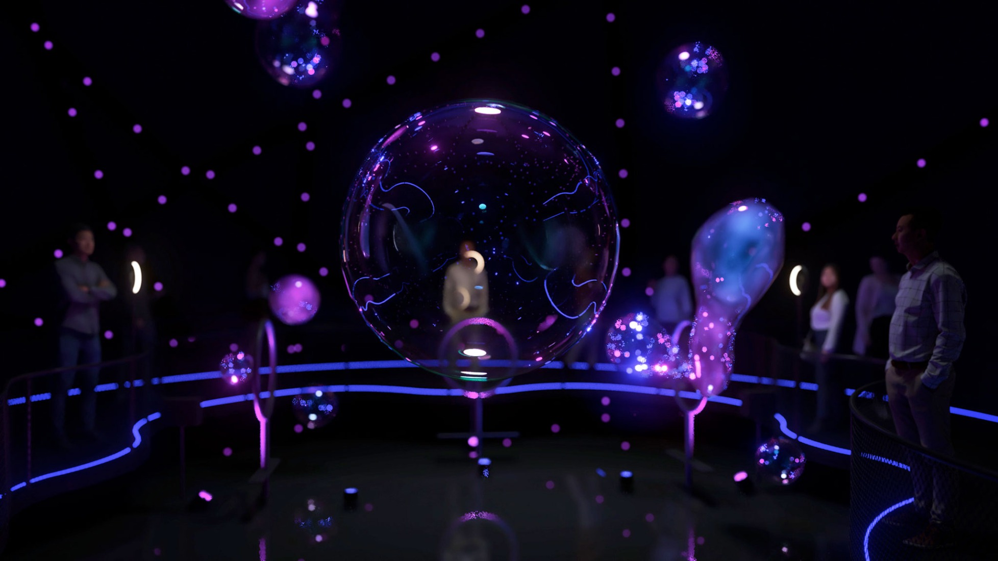
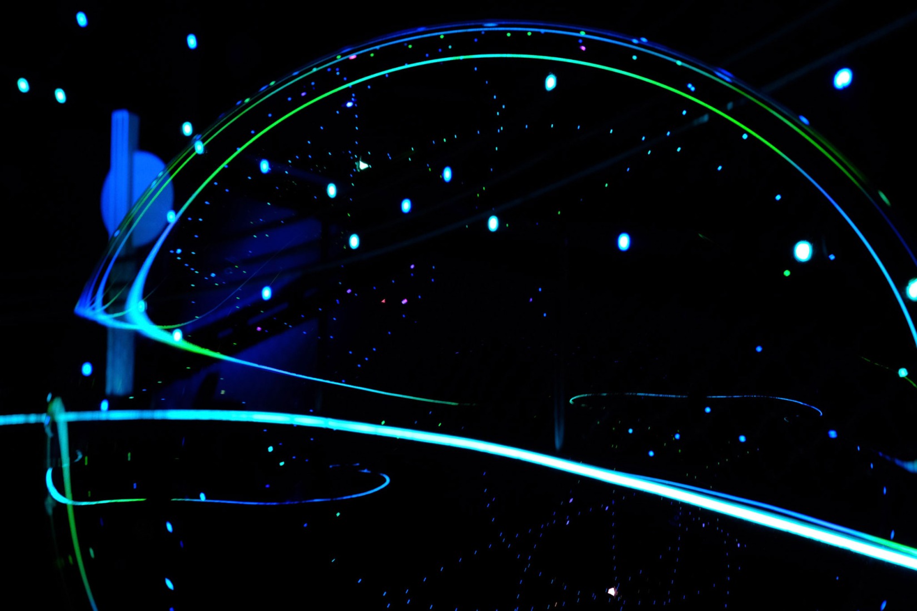
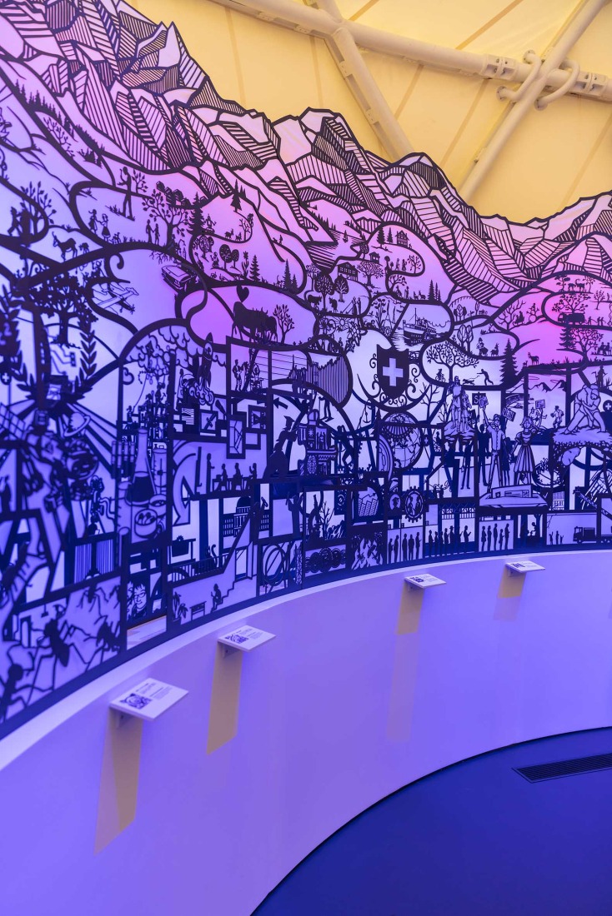
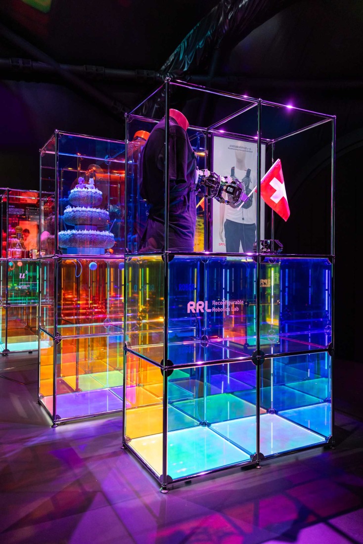
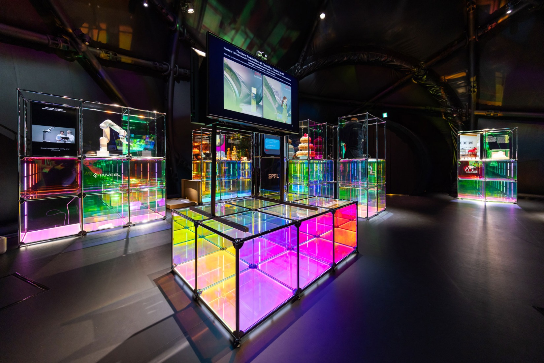
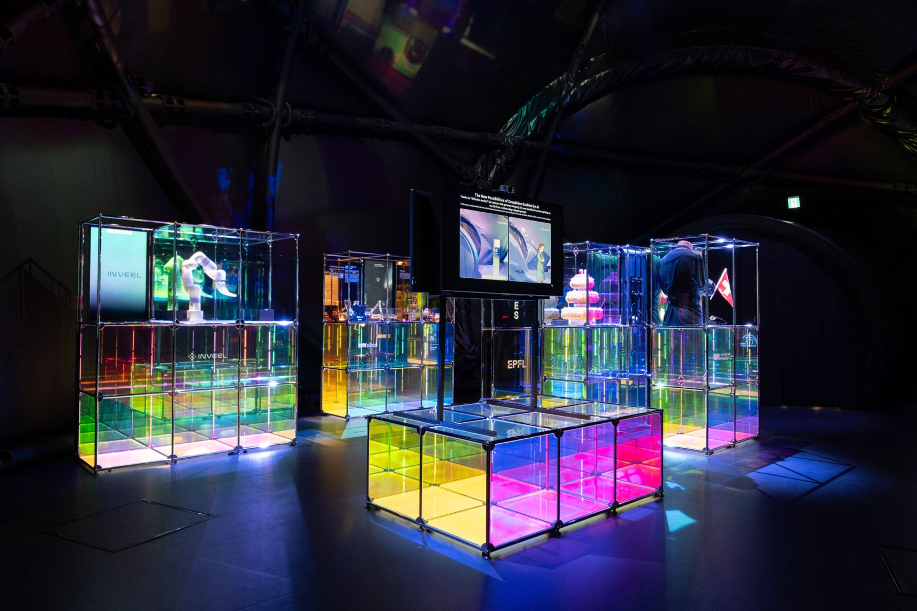
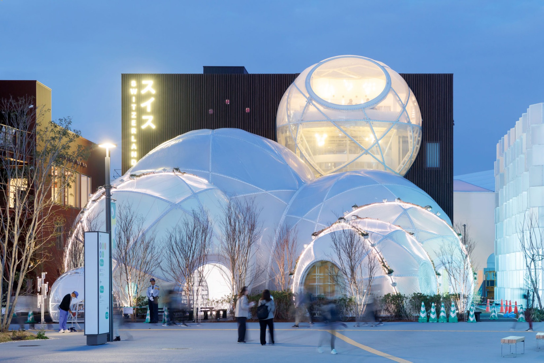
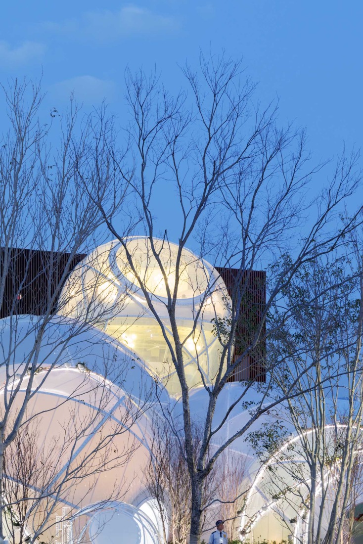
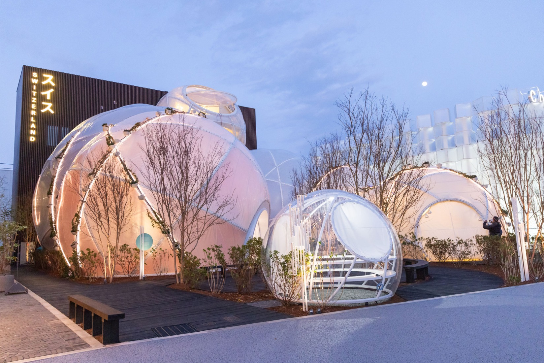
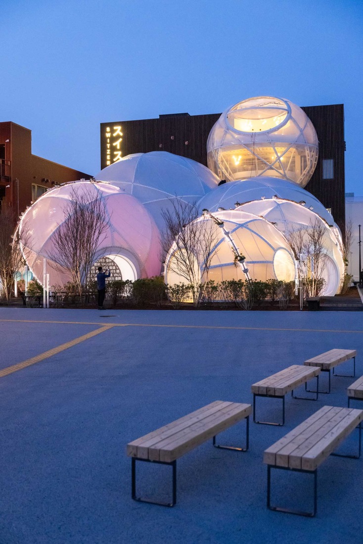
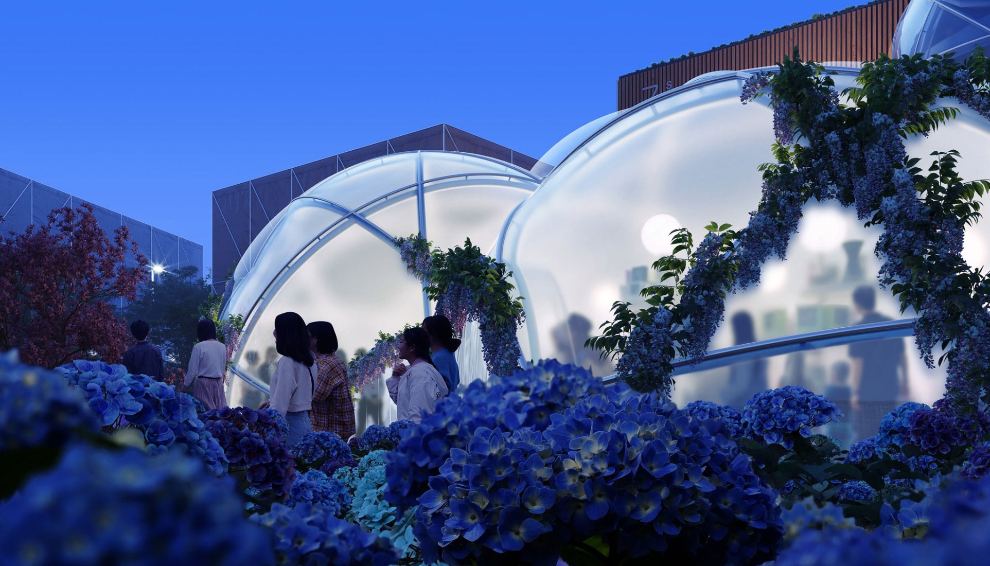
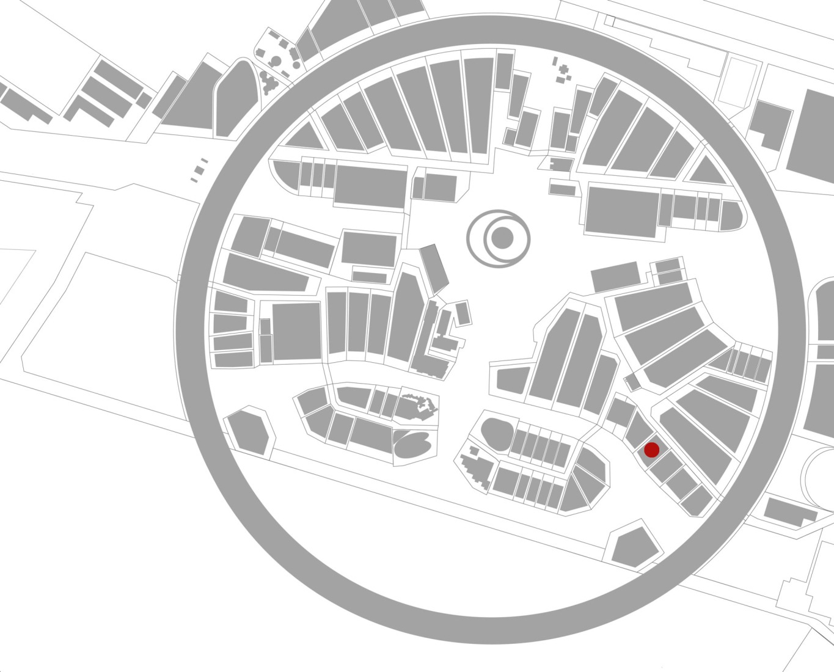
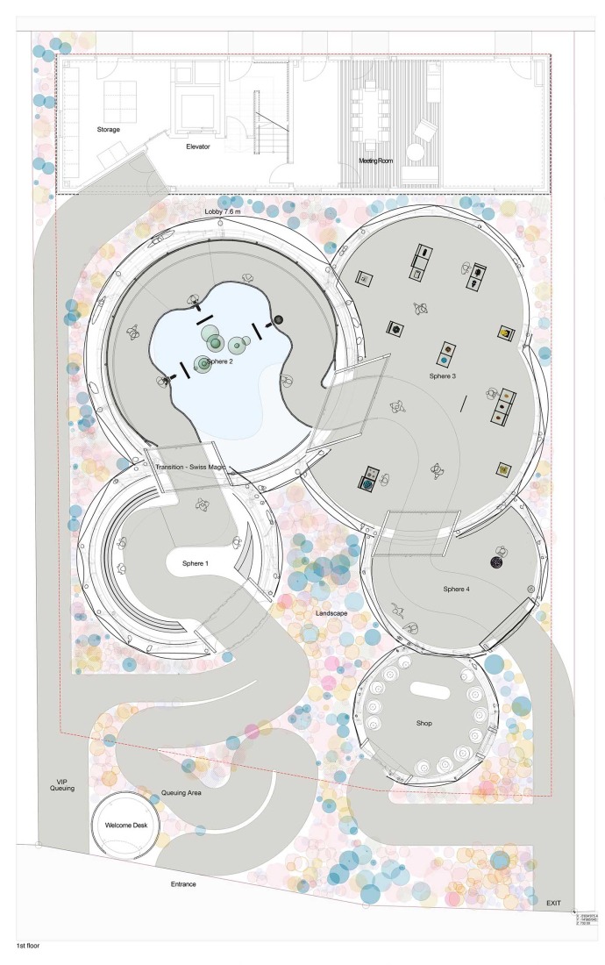
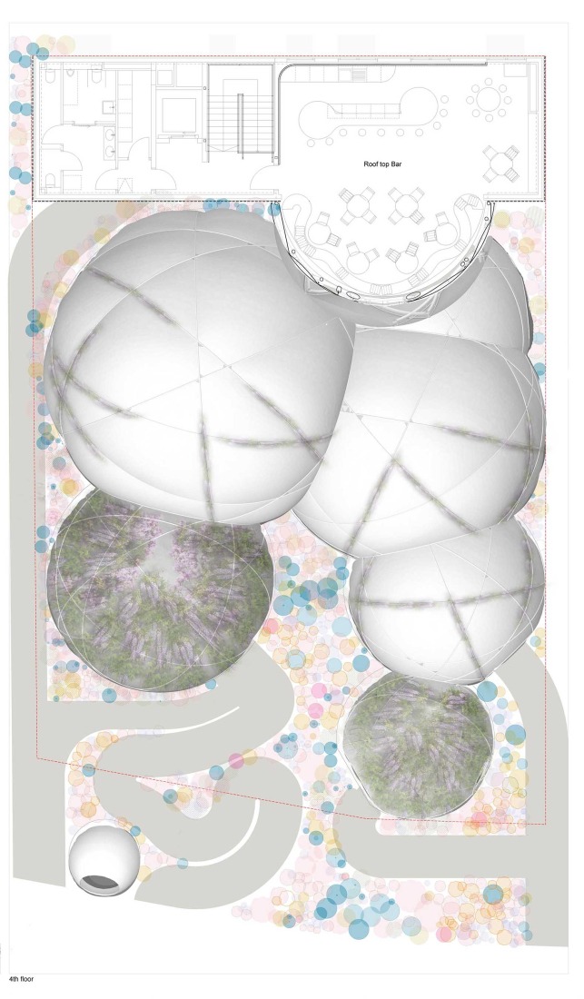
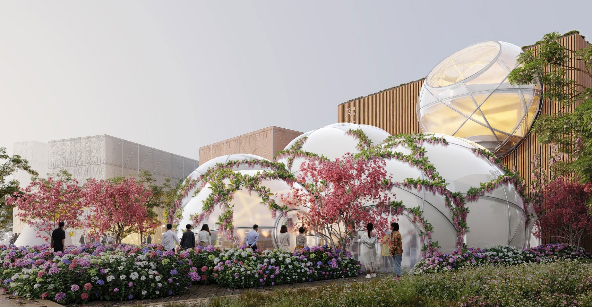
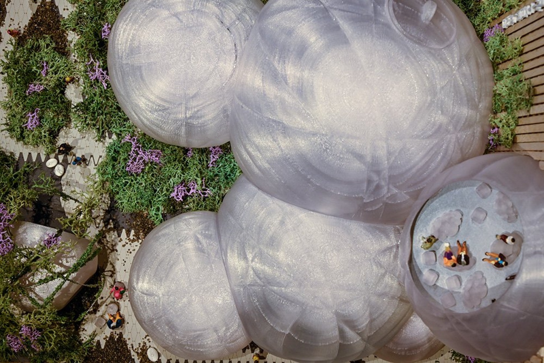

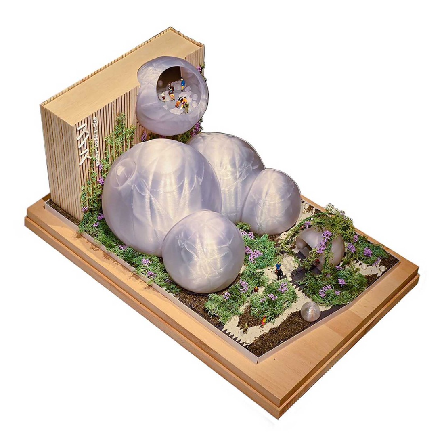





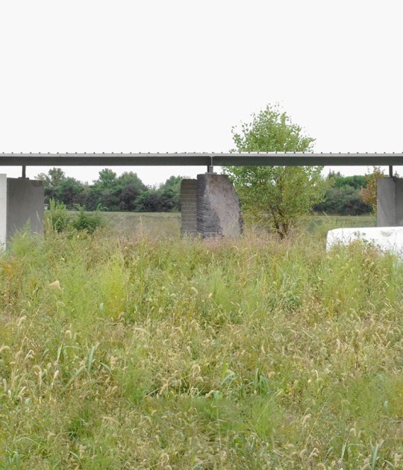

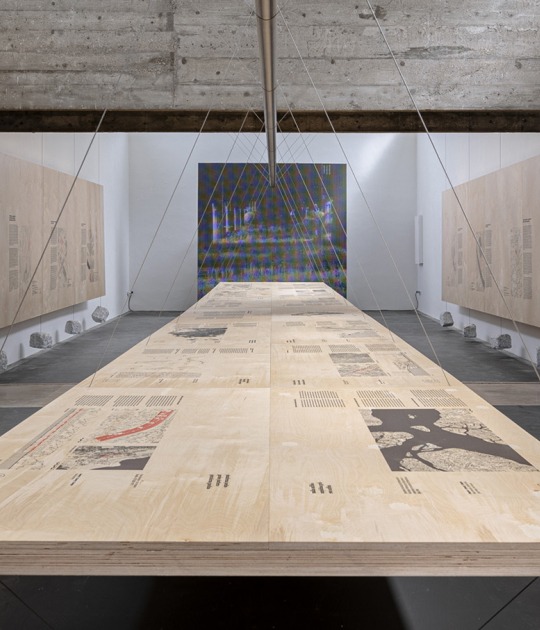
![OB Space [NEMO] by Conjuntos Empáticos OB Space [NEMO] by Conjuntos Empáticos](/sites/default/files/styles/mopis_home_news_category_slider_desktop/public/2025-08/metalocus_conjuntos-empaticos_maca_ob-space-neno_16_p.jpg?h=3b4e7bc7&itok=tsZ36bI0)
