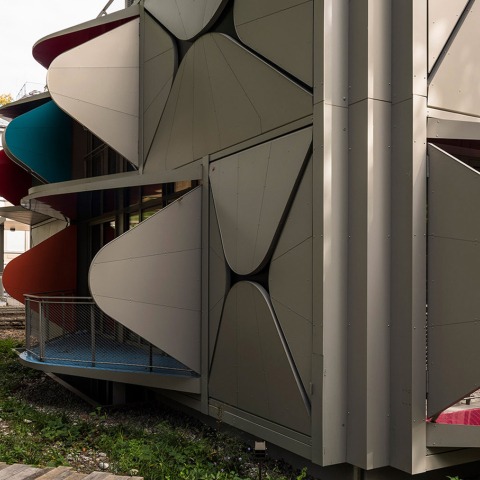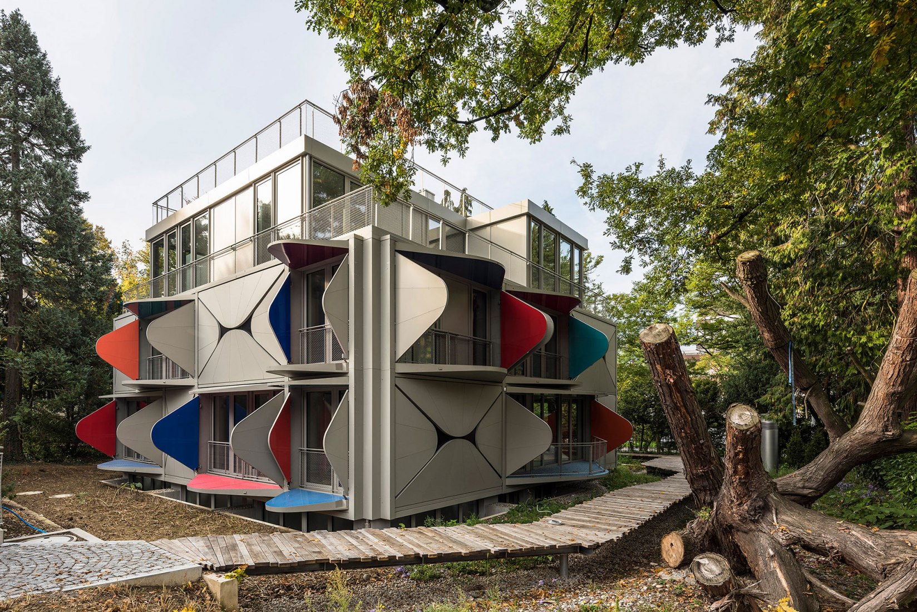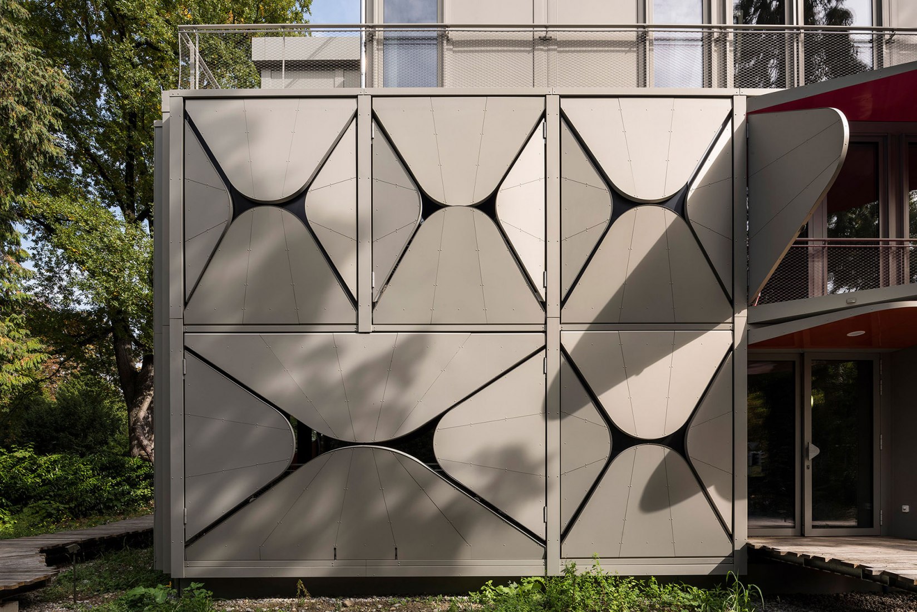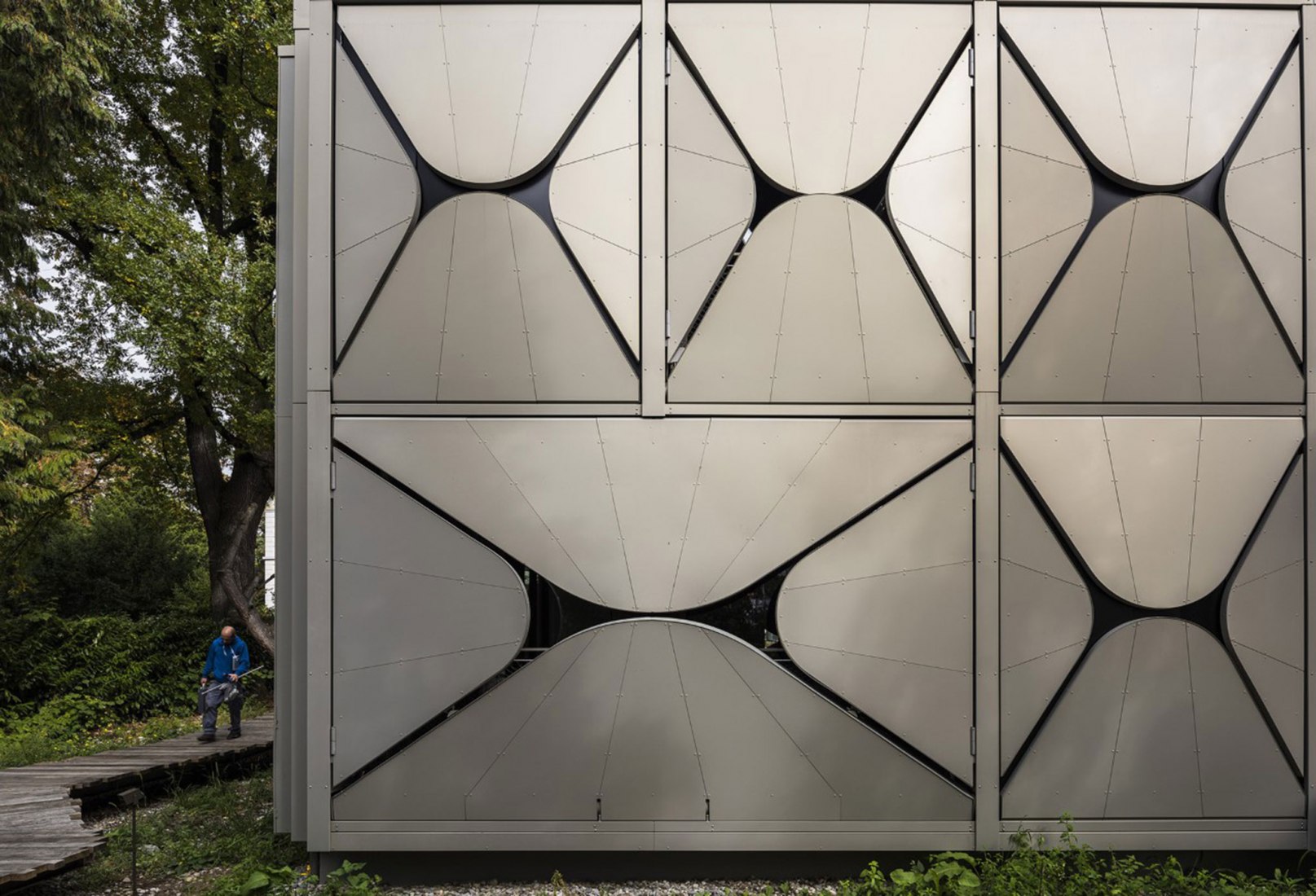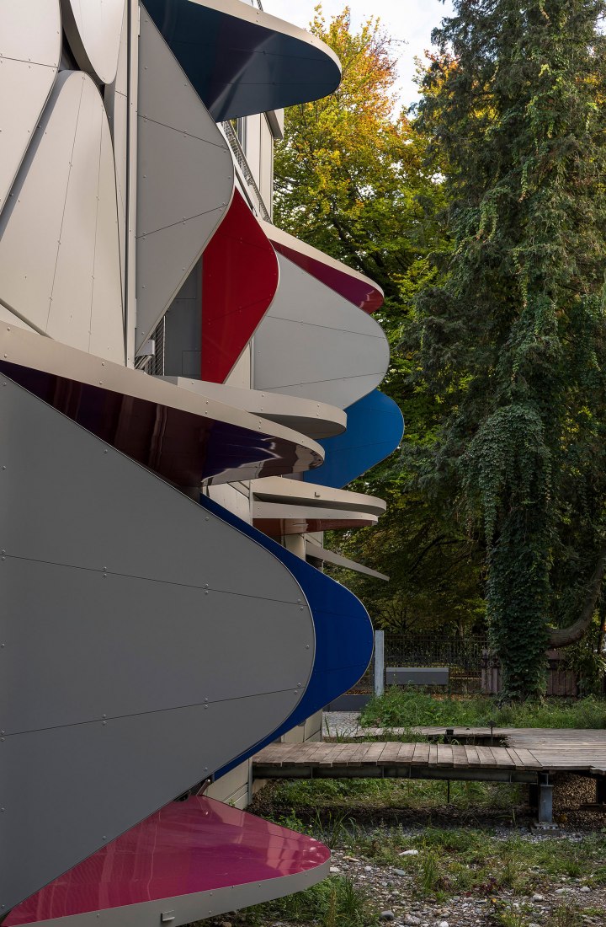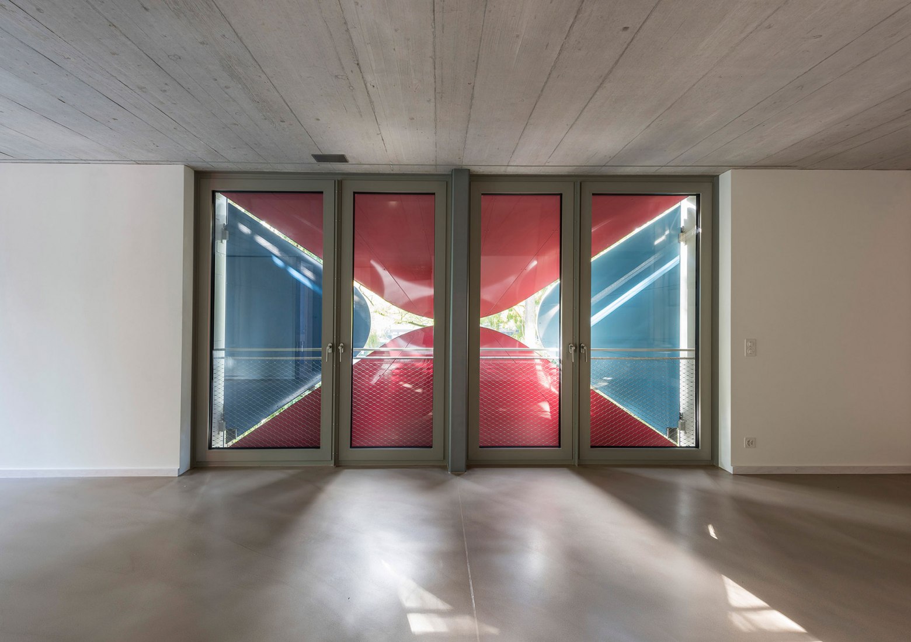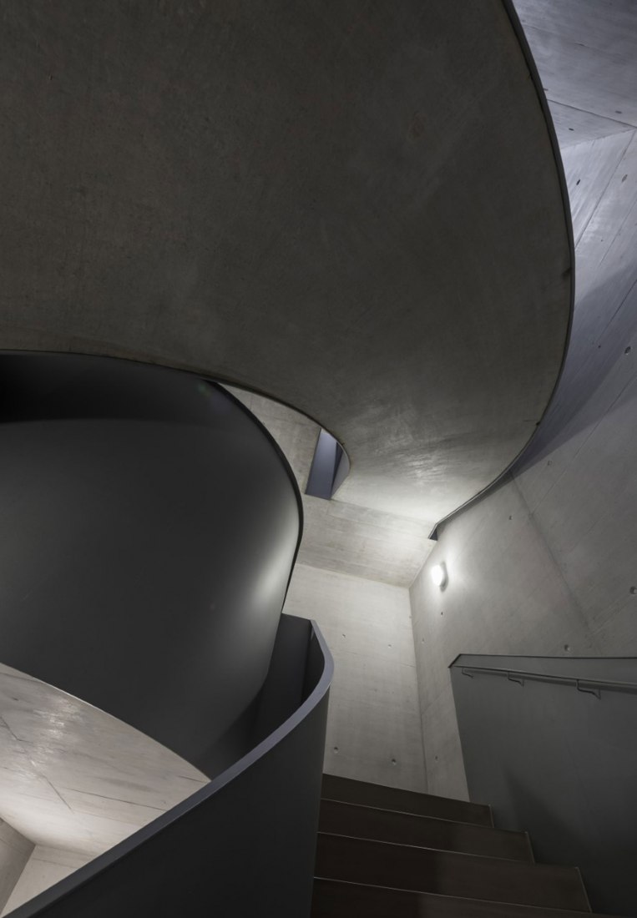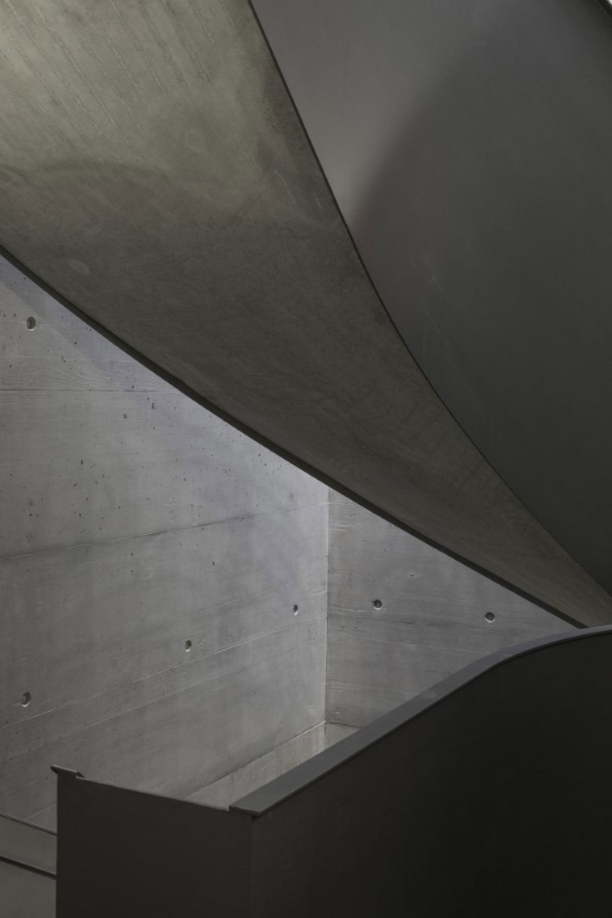The urban situation of the work is privileged. Not only is it a few blocks from the lake, but it is surrounded by important public and cultural spaces, including the Heidi Weber Museum (Maison de l’Homme) designed and posthumously built by Le Corbusier. As if it were a contemporary reinterpretation, almost as a tribute, we can see, precisely, formal and aesthetic references to the work, both in the geometric play of the volumes and in the chosen colours, or in the decision to use noble structural materials already on sight.
The latter is due to the folding brise-soleil system (a term coined and popularized by Le Corbusier), which when required, completely open the facades and fill it with blue and reddish tones, which stand out against the green surrounding the volume. These interventions are distributed in different sizes throughout the building's façade, thus creating cantilevered windows and balconies that open and close as the hours go by.
Description of project by Manuel Herz Architects
The site is located in one of the residential quarters in the heart of Zurich, close to the lake and just meters away from Le Corbusier’s Heidi Weber Museum. One of the greatest qualities of the site is its garden, which is marked by a wild and primeval quality. Walking through it, we encounter surprises, wild plants, installations, objects that seem like the remains of forgotten cul- tures, trees with sculptural qualities and footpaths that disappear into nowhere. At the same time the construction of the house is only possible with the felling of the most impressive tree. This tree that dominates the center of the garden, with its peculiar twisted trunk and its thick, crooked, knotty branches. The wild garden, but also the loss of the central tree becomes one of the themes of the project design.
Very close to the site sits the Heidi Weber Museum by Le Corbusier. This buildings, with its pavilion-like character, its colorful metal panels and striking geometry becomes the second reference for the new housing project. Its relationship to the ground, as well as the combination of seemingly industrial modules and artistic and hand-crafted building elements are inspired by Le Corbusier's last work.
On an urban dimension, the new building references the predominant pattern of Zurich’s neighborhood of Seefeld, with its typical villas of square shape. It has the same orientation, a same size of footprint and a similar internal organization. Nevertheless, it is a building with a very different character. The building has a cubic volume with a simple geometry. Its core is located in the center of the building and accesses five apartments with different typologies and layouts, each suited for a different family form and way of life.
The geometrically simple basic form is contrasted by its facade. This facade consists of horizontal and vertical louvers with a rounded triangular shape. The louvers unfold to become accessible balconies with a corresponding shading roof element. The vertical louvers darken the rooms when closed, or provide privacy and intimacy when open. In the morning one can open the louvers in order to have breakfast on the balcony that is thus unfolded. By and by the building opens and unfolds itself, embracing the lush garden, and eventually closing itself again. Over the course of a day, a week or a year the building is constantly moving, changing and transforming, living with its inhabitants.
