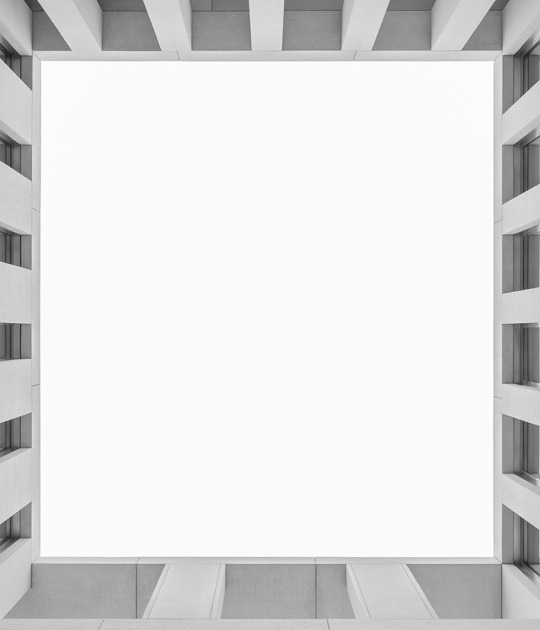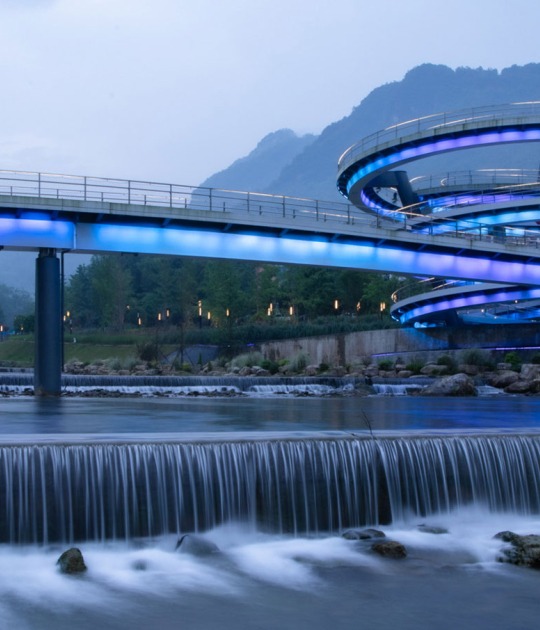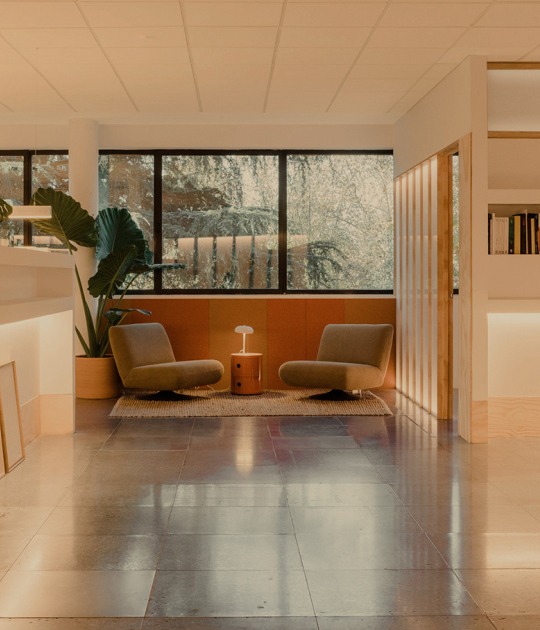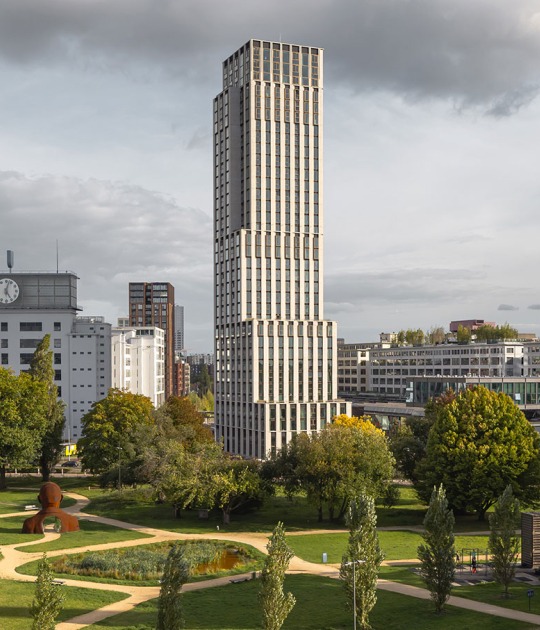On the outside, the house is seen as a group of cylinders of different heights and diameters that are distributed around the plot in a similar way to an iceberg that also appears on the street. These cylinders leave spaces between them, generating patios and terraces capable of generating a continuous relationship between interior and exterior spaces.
Description of project by DJarquitectura
The Casa Cero is located in a new development on the outskirts of Motril, a coastal town in the province of Granada. The building code of this section of the city has produced blocks densely packed with dissimilar and closely huddled constructions, to the point that they encroach on one another's privacy. Within this hodgepodge of edifices, the house is located on a practically triangular plot situated at the end of a block comprised of a row of single-family homes. This plot had long remained vacant, probably due the challenge posed by a geometry that was incompatible with producing a housing typology along the lines of the neighboring development.
Behind the commission to design and build the house lay the wish of the owners to inhabit an intimate space that could provide a tranquil environment and a place to recover from the unfortunate accident that had deprived their son of most of his sensory abilities.
On the basis of these dual circumstances, the characteristics of the setting and the needs of the house's inhabitants, the Casa Cero is tackled following two principles that coalesce around a single spatial strategy. The first is more disciplinary and is based on the idea of the construction of an island within the described context which could materialize into a formally precise architecture and accommodate an ambitious program in a geometrically complex plot. The second is more experimental, and it delves on the perception of domestic space according to the different ways its dwellers experience everyday life. In this case, architecture is used as a tool that intensifies the notions of time and space by means of creating—through form—changing atmospheres which, on the one hand, generate different domesticities and, on the other, anchor inhabitation. All in all, the aim is to join the everyday and phenomenology to enable the experience of life through this architecture.
The general strategy in order to achieve this is to configure the house by means of a sequence of circular spaces that lack any sort of edges, thus softening, neutralizing and toning down the spaces. Light penetrates through windows cut into the walls, travelling along the continuous curvatures and gradually diffusing, producing a denser inner atmosphere with lesser contrasts that encourages a sense of serenity. In this way, the different light and weather conditions that occur throughout the day is reflected and reproduced in an ever changing and nuanced form.
The strategic distribution of openings on the large enveloping surfaces and the latticework applied to some of them reveals—throughout the day and within the same space—the different atmospheres that are associated with the diverse domestic routines. In this way, a space can be tinged with pinkish tones at dawn during breakfast, and gradually become completely white by lunchtime. Associations between activities, space and atmosphere fall in line with beat of daily life.
The layout of the house results from the grouping of these circular spaces that lack a hierarchical order or specific use and the diameter and height of which varies. On the site they are stacked on several levels. Like an iceberg, they begin below ground level and rise above the street. The cylinders are either tangent to one another, placed within each other, or are cut by the plane of the facade and the party wall—producing half and quarter cylinders—thus adapting to the building code, setback requirements and the relationship with neighboring property lines.
These cylinders leave voids in the form of patios and terraces on all levels that establish of relationships between interior and exterior spaces. The diversity of voids produced by this composition of geometries enables each circular space to look onto a different patio, providing a unique identity to what otherwise is a sequence almost identical of circular spaces.
Several entranceways and staircases, both on the exterior and the interior, produce endless, seemingly labyrinthine circulation possibilities. This, along with the undefined uses, generates multiple options regarding the layout of each room. The realms of the public and the private can be redefined and configured at will, therefore the house adapts to the changing needs of its dwellers.
Construction-wise, the massive spaces between the cylinders play a structural role, while they also accommodate installations and the openings for the windows and doors. Occasionally, due to their size, these areas become storage spaces, niches and alcoves. The width of the cylindrical walls varies in order to absorb the breadth of the flat window panes.
The budget was very tight. In order to achieve these complex forms and define them with precision, artisanal brick masonry work was employed and standardization was avoided. Concrete slabs sit on load bearing brick walls of different widths and curvatures, or on the occasional column. The lintels and sills were all executed in situ, along with the plaster finishes and continuous floors. In this way, the inaccuracies that may have derived from the construction process were easily corrected during later work phases. To this traditional form of building and layering contemporary techniques and materials are added, such as different elastic and high adherence mortars and waterproofing elements. Applied like layers of cake icing, the components of the building's envelope thus reconcile the complex building requirements of contemporary architecture with the material continuity that this house conveys.

















































